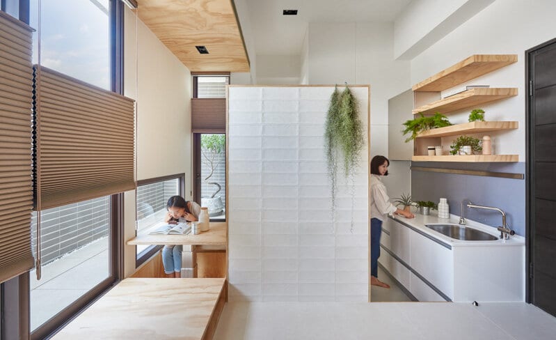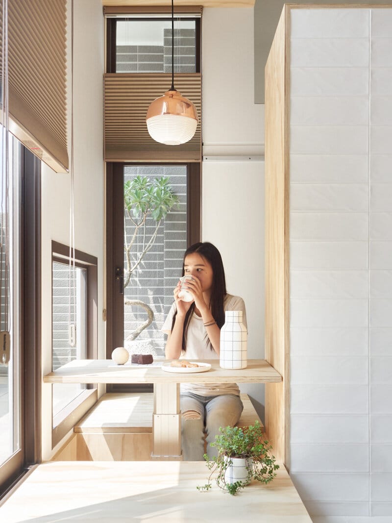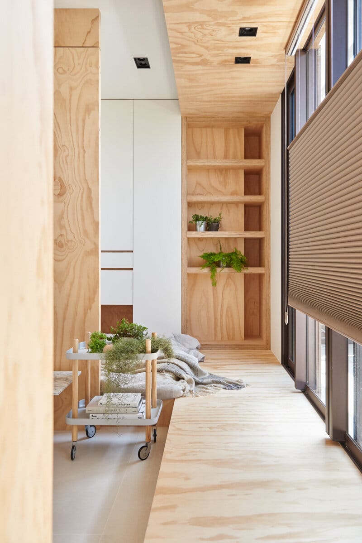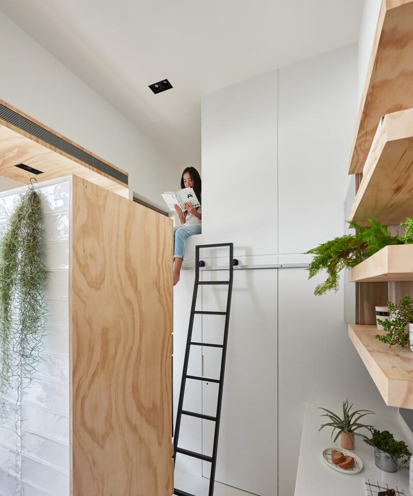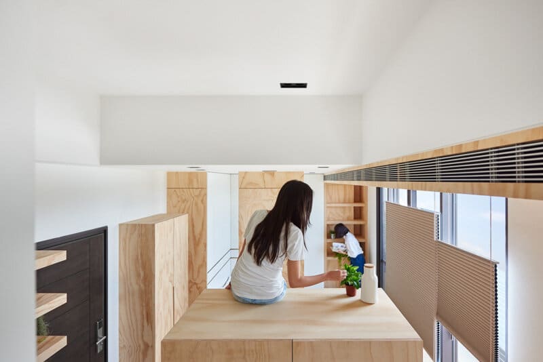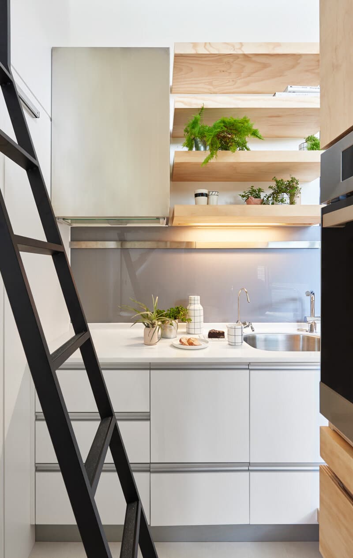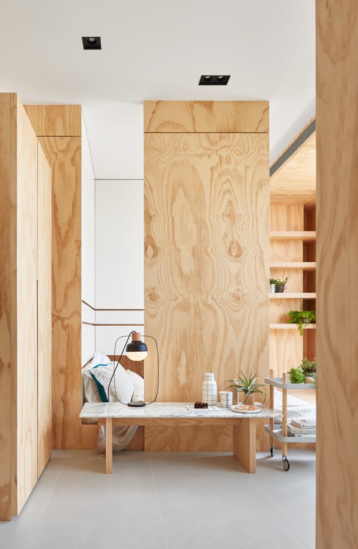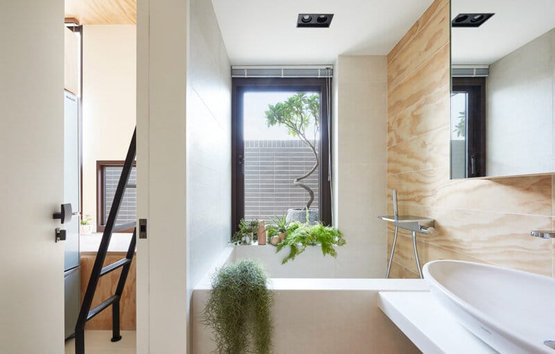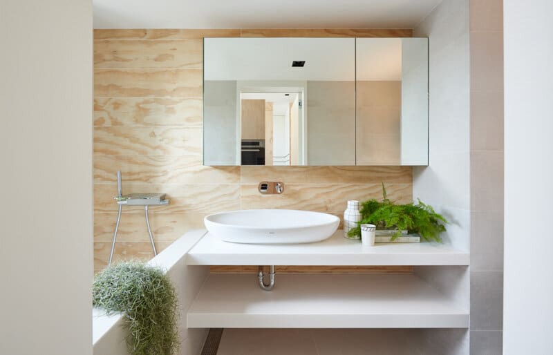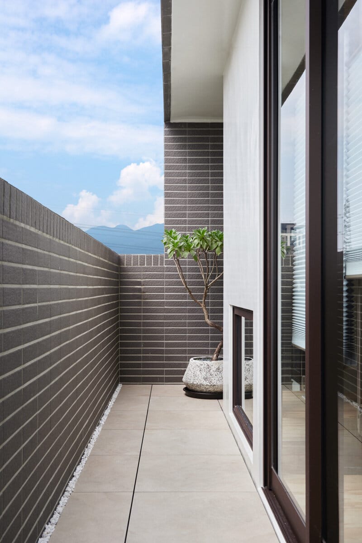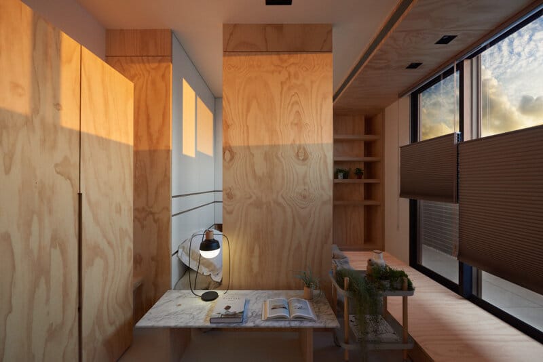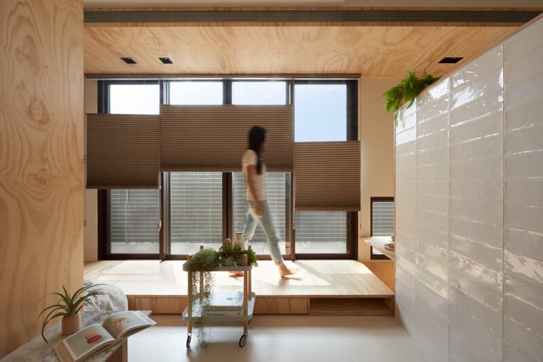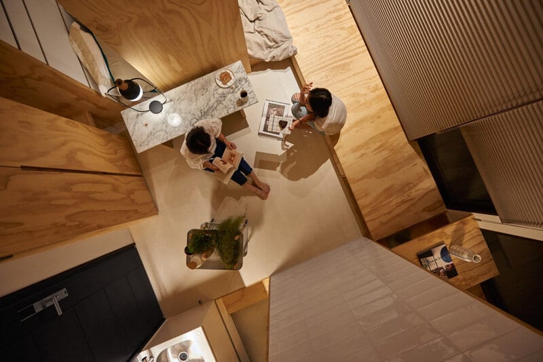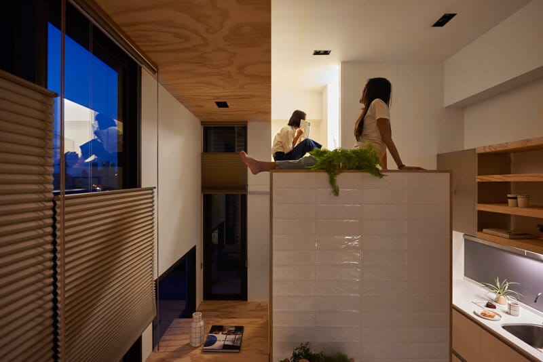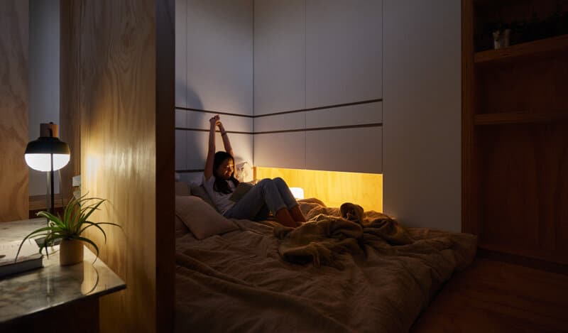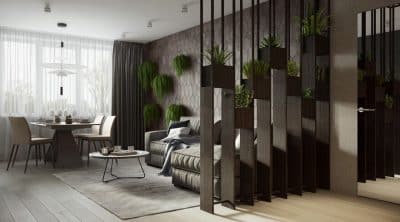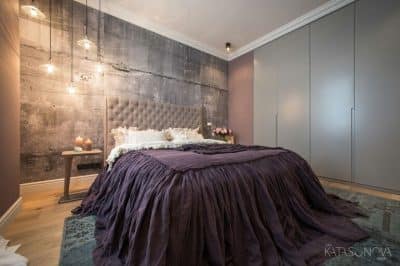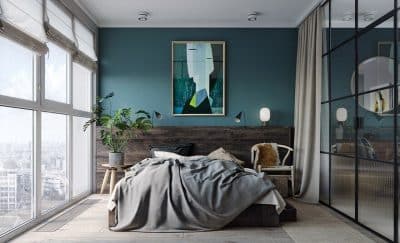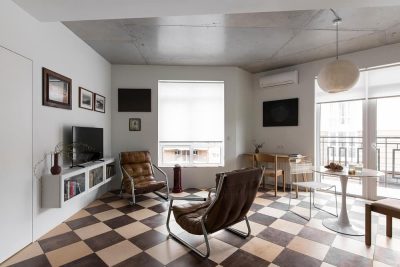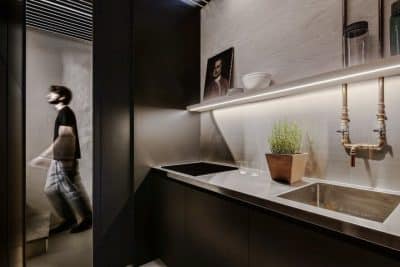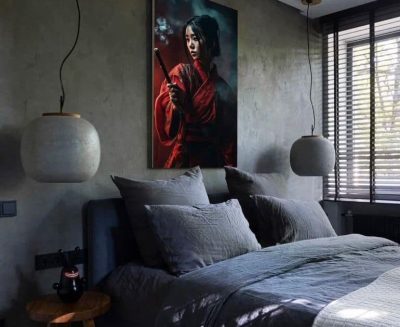Project: Shilin Yan Compact House
Interior Design: Folk Design
Location: Taipei, Taiwan
Area: 33 square meters
Photography: Hey! Cheese
Designed by Folk Design, this compact house is only 33 square meters of floor space, but retains a large aesthetics thanks to an innovative vertical approach to architecture. This small apartment for single mother and daughter is located in Taipei, Taiwan, and completed in 2015.
The design ideas and imagination began. On the promenade flexible space, we designed a lifting table and at the table to open a low window, floor to ceiling windows so that the whole piece of transparent promenade, where not only retain private surname, still still maintained and outdoor link. And from “prying City” starting space design, so that residents can easily see in the room to change the weather, but also in a small space on the mezzanine balcony with views of the planting of greenery.
Due to the limitations of 33 square meters, distribution boards and floors are not bootable to stay with one purpose. Each offers a different function. Ideas for preserving space take surprising forms.
The kitchen area, larger bathroom space, decompression bath and small dining area on split higher area and above the bathroom increased storage capabilities. The lower region of the split-level living room and master bedroom, no additional facilities to do the sandwich, and leave feeling the entire space through high-ceiling space. From building materials to the bathroom and interior brick walls, wood tones and white uniform tone treatment, which makes the space bright, simple and consistent with the overall sense.

