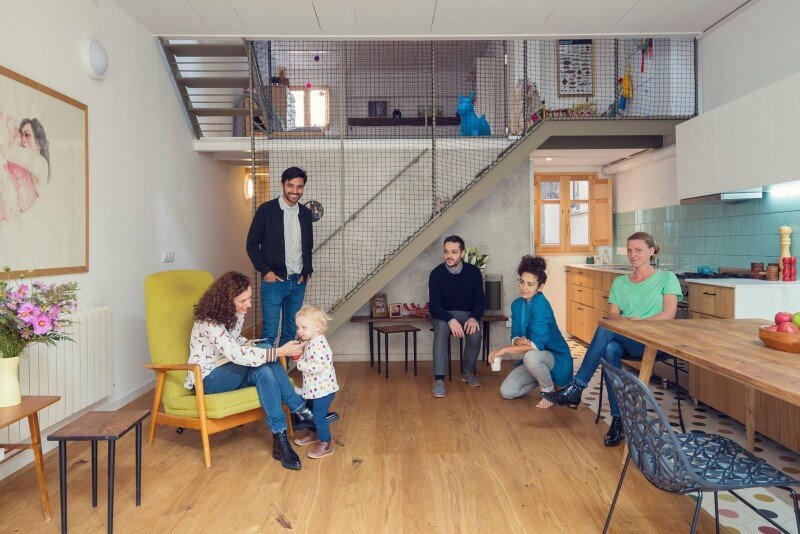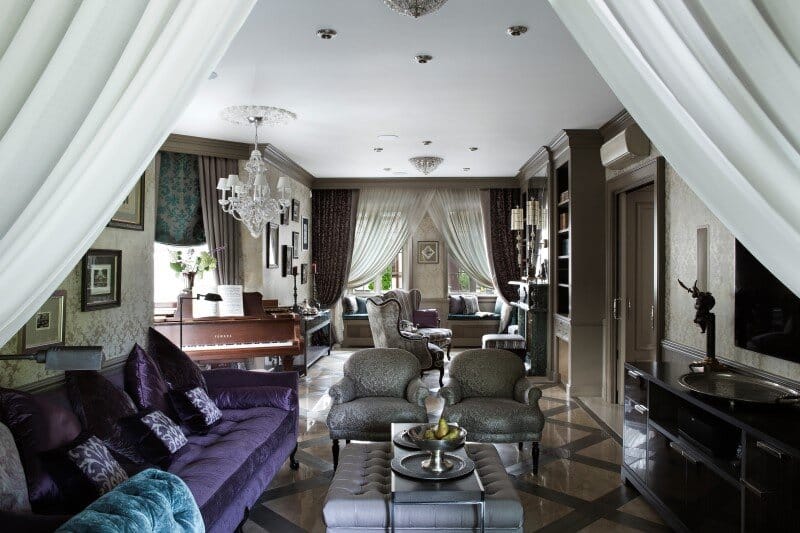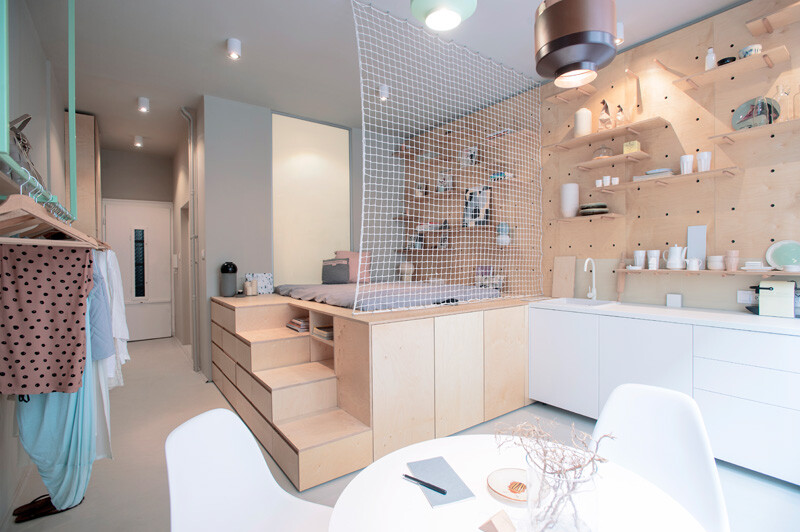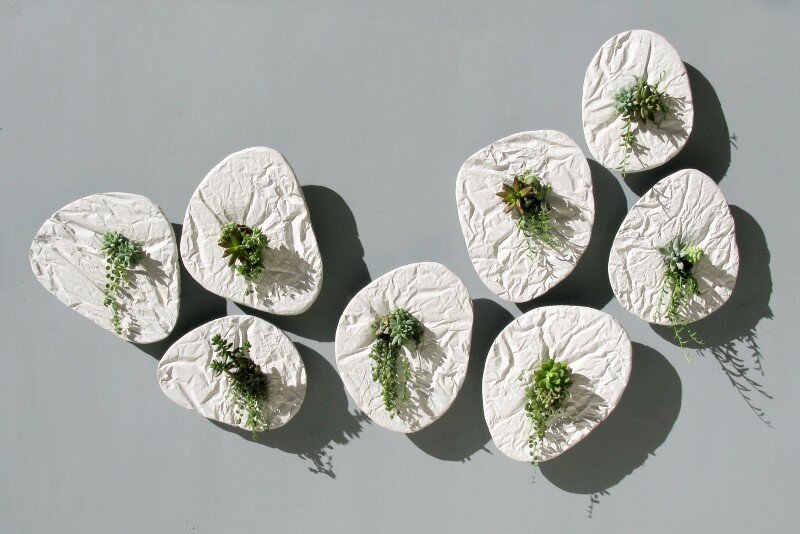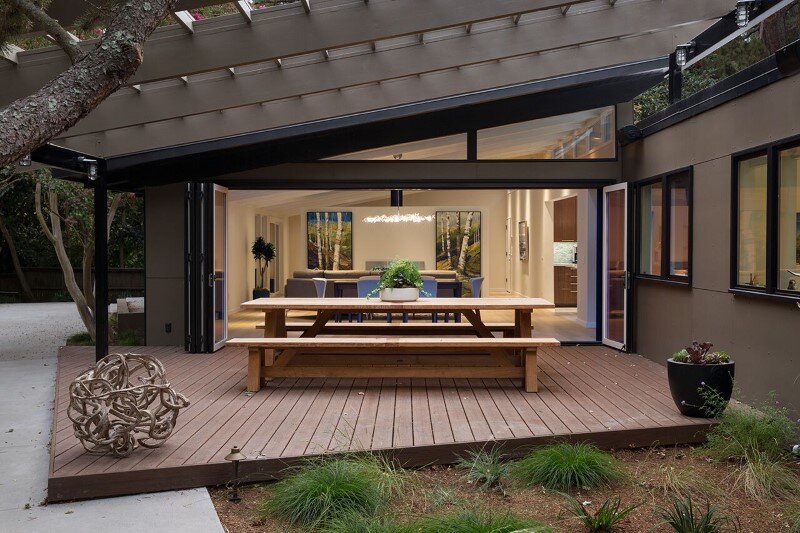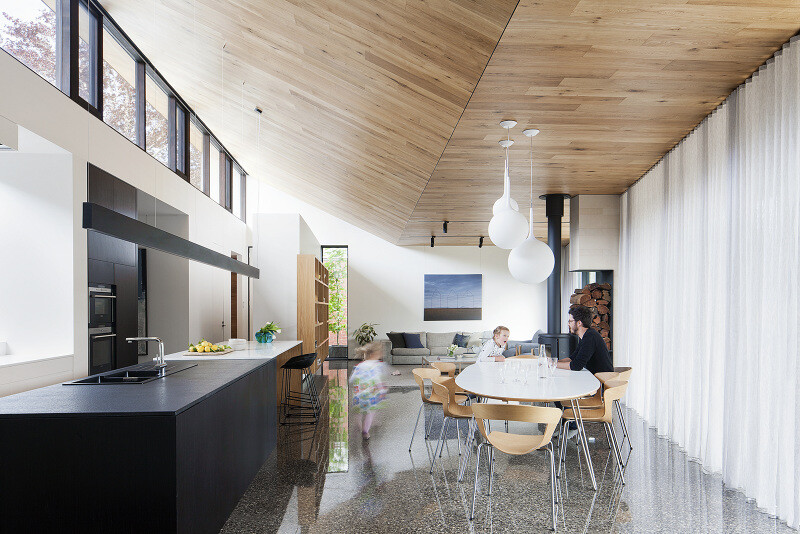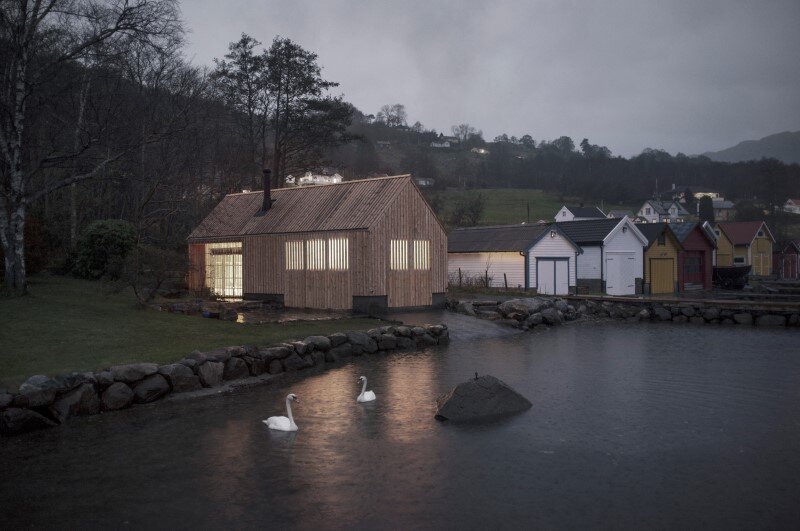Custom House for the Lifestyle of a Young Couple
Nook Architects recently have completed Juno’s House, a custom house for a young family in Barcelona, Spain. Description by Nook: Our clients purchased a row house with the intention of doing a modest refurbishment: to renovate the kitchen, opening it to the living room, adding a new bathroom and give the whole a fresher look. […]

