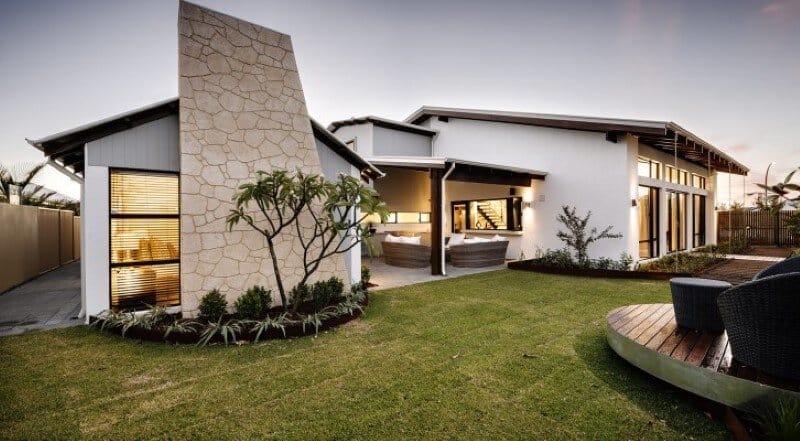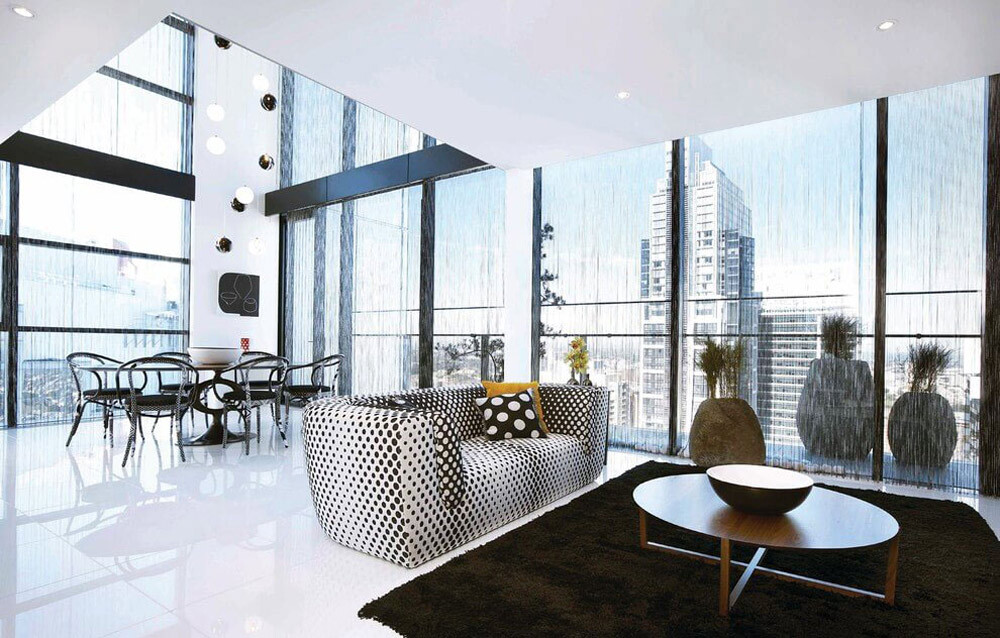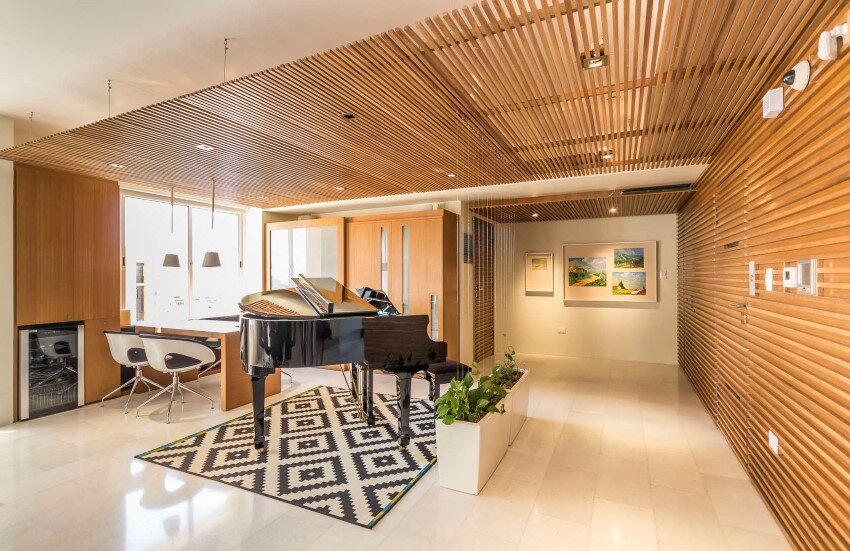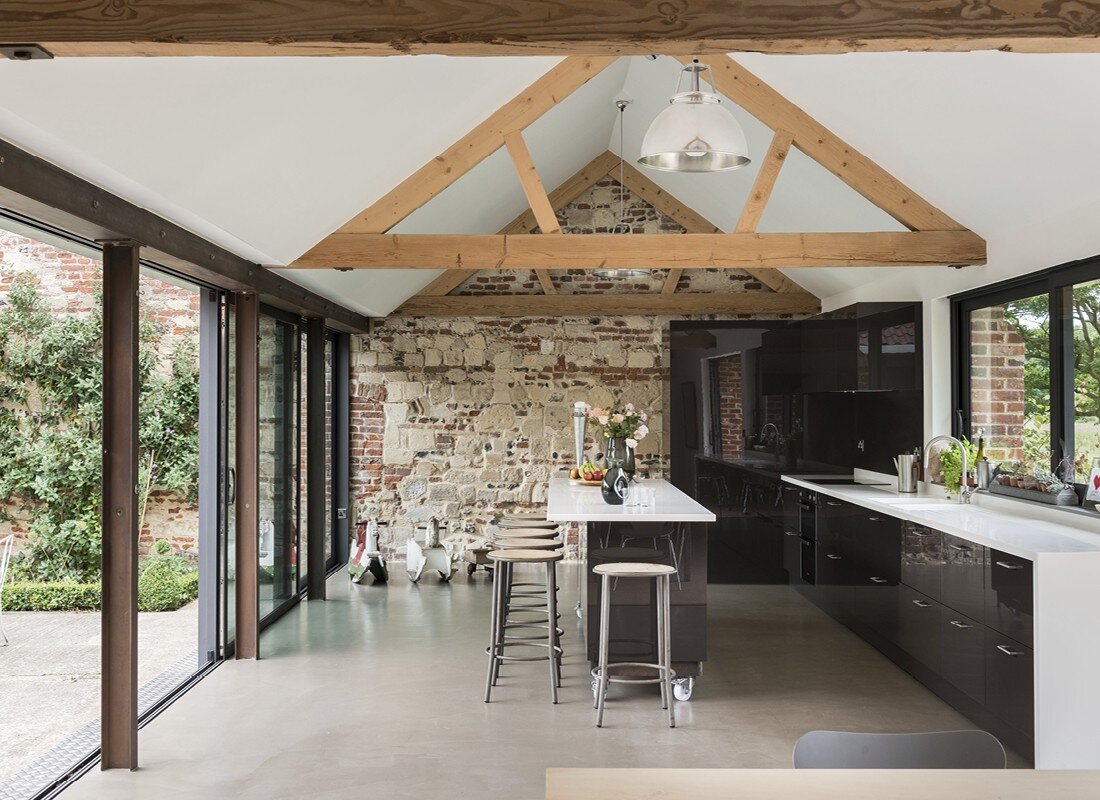Mountain Lodge Tamersc Inspired by Alpine Traditions in South Tyrol
Mountain Lodge Tamersc is a modern cottage designed by EM2 Architekten in Bruneck – Brunico, South Tyrol, Italy. A dilapidated hunting cabin in the midst of the South Tyrolean Nature Park Fanes-Senes-Braies has been replaced by a modern building. The result is a reduced, linear structure based on typical, but refined elements of the old house. For […]








