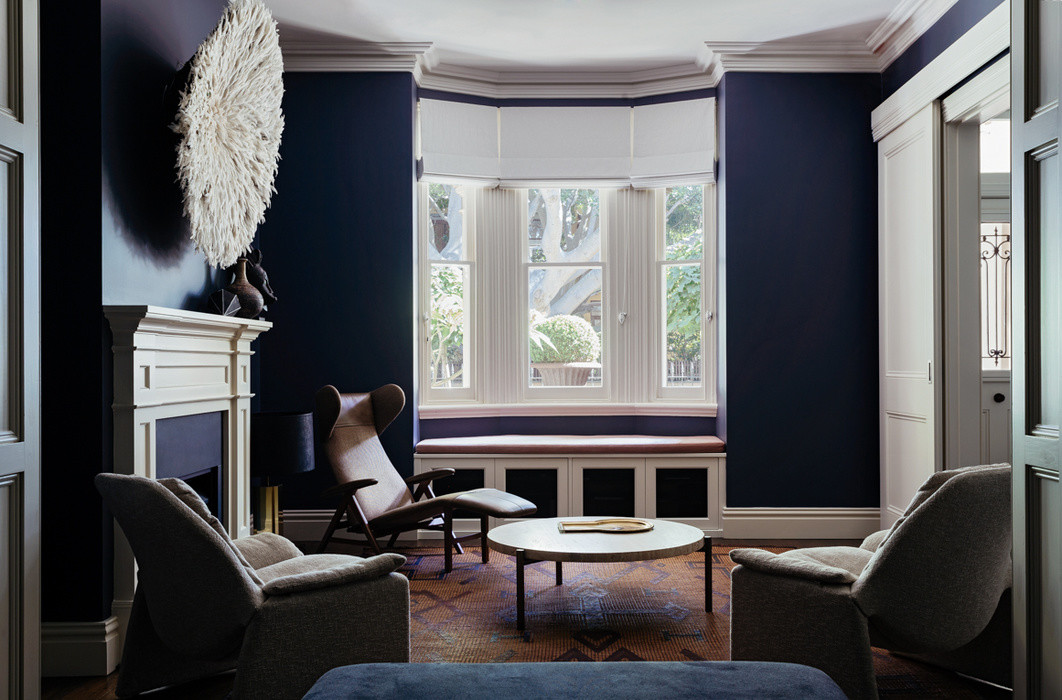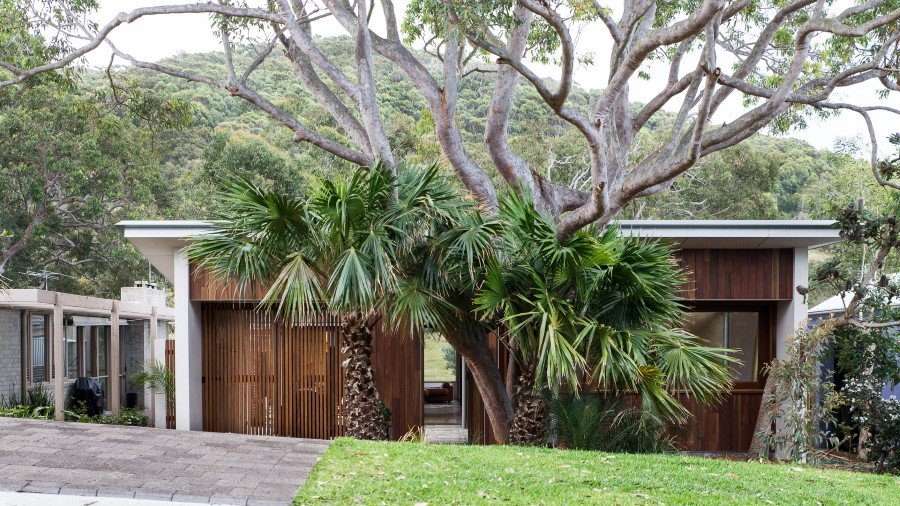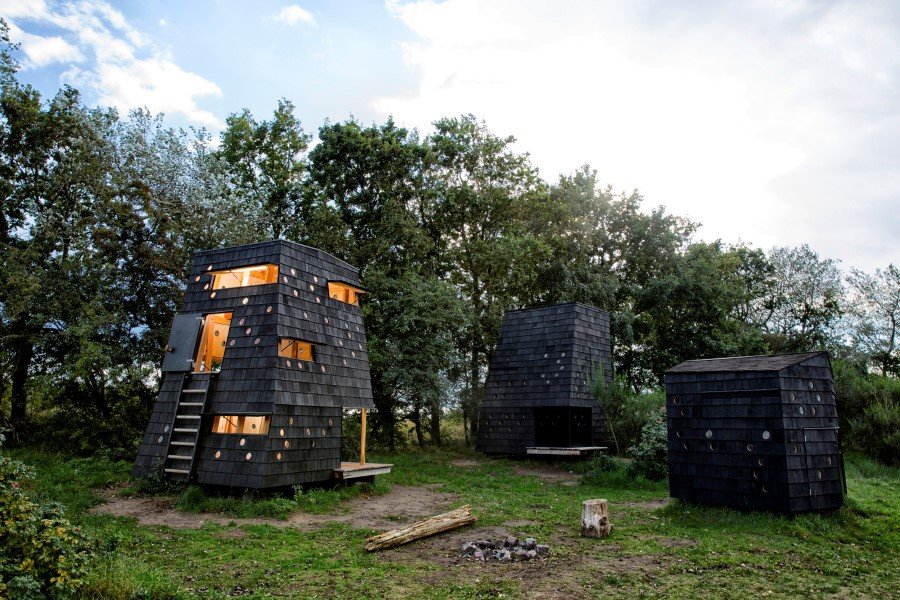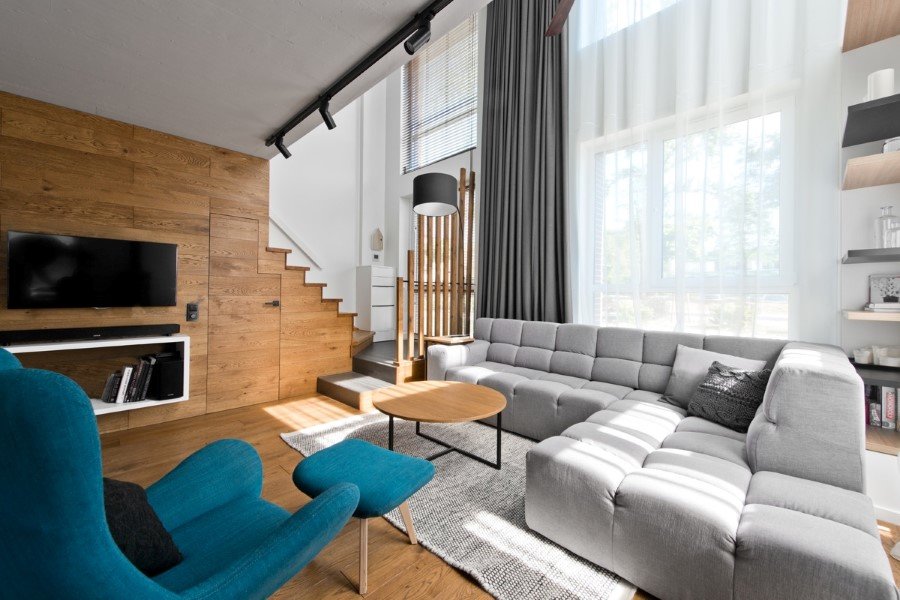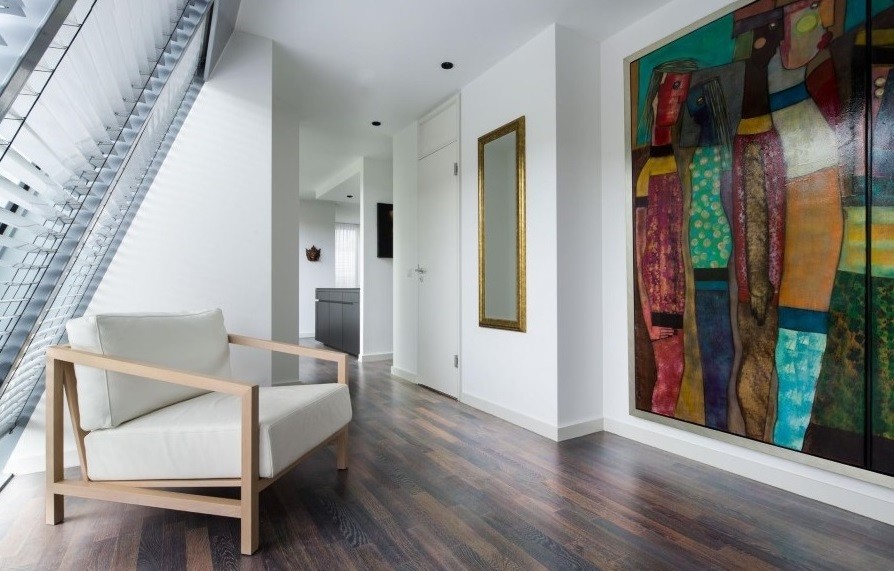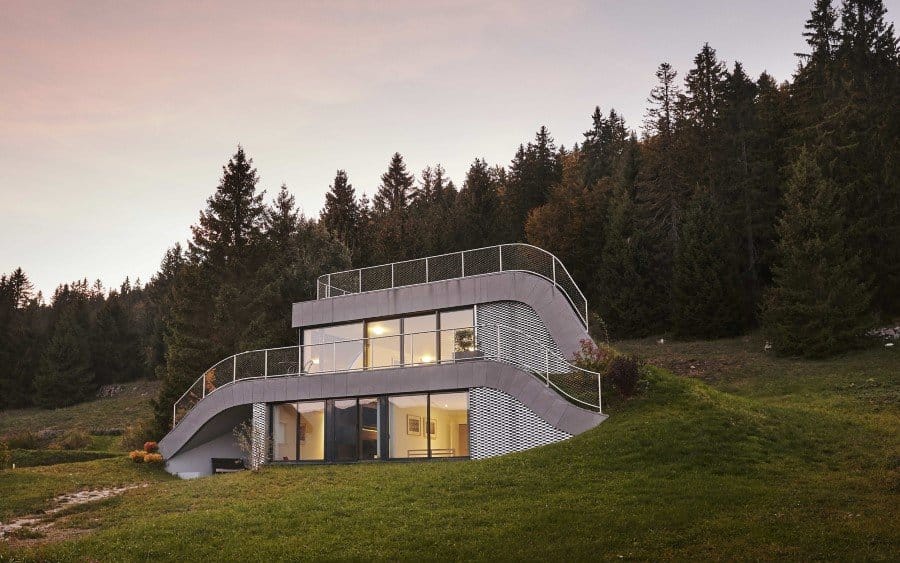Victorian Figtree House Redesigned by Arent & Pyke
Project: Victorian Figtree House Interior Design: Arent & Pike Scope: Interior Design, Furnishing, Object and Art Location: Australia Photography by Felix Forest AWARDS Winner 2015 Interior Design Excellence Awards IDEA Residential Decoration Winner 2015 Belle Coco Republic Interior Design Awards Residential Decoration Highly Commended 2016 Australian Interior Design Awards AIDA Residential Decoration Figtree House is […]

