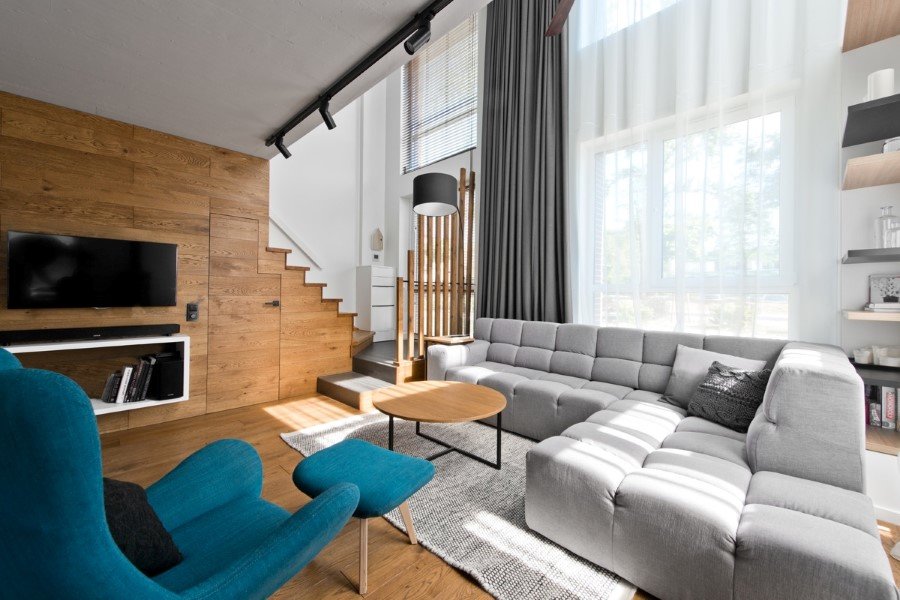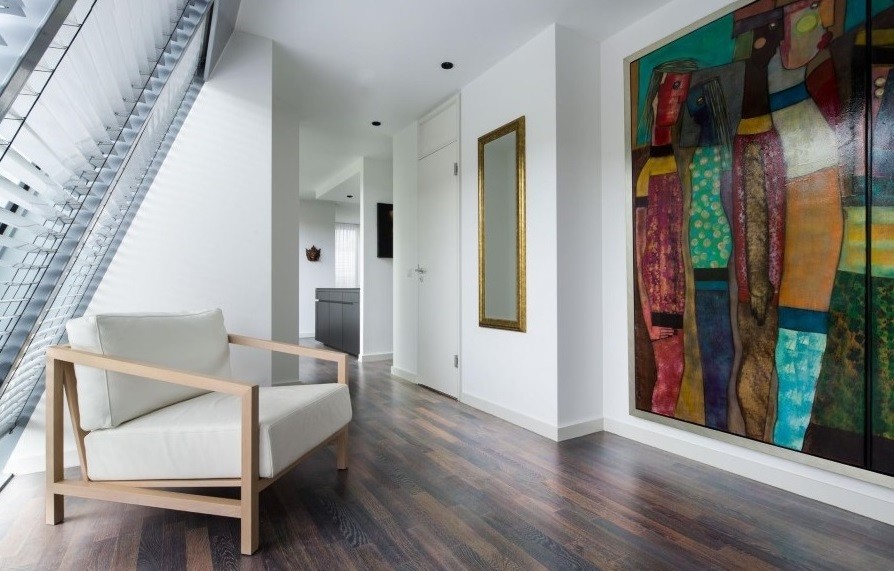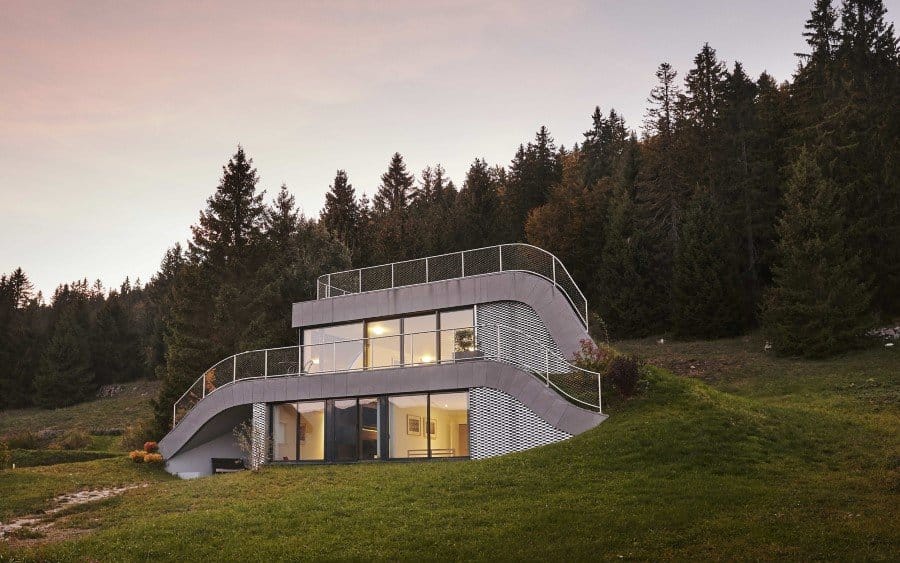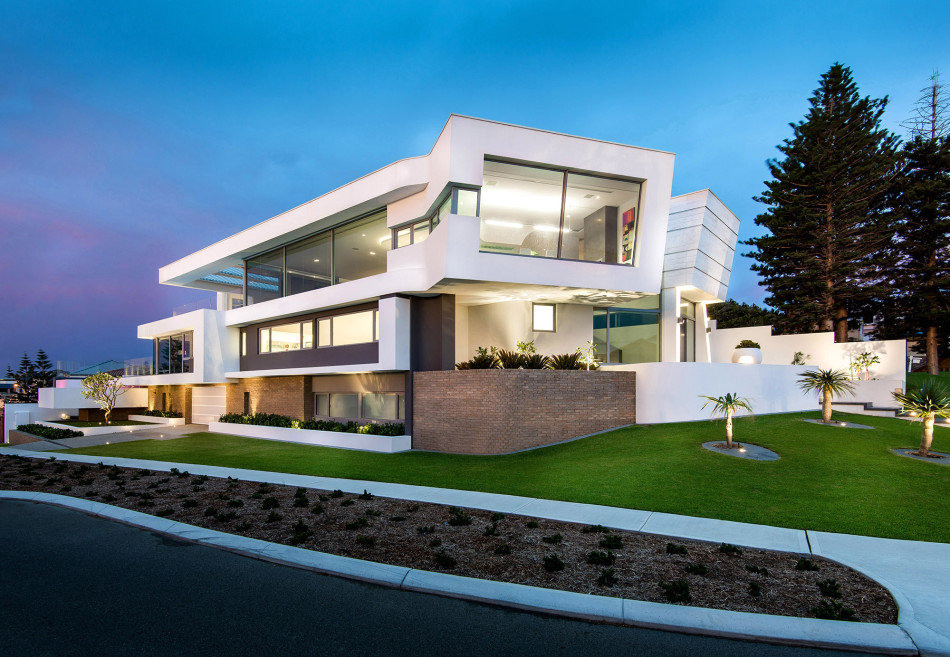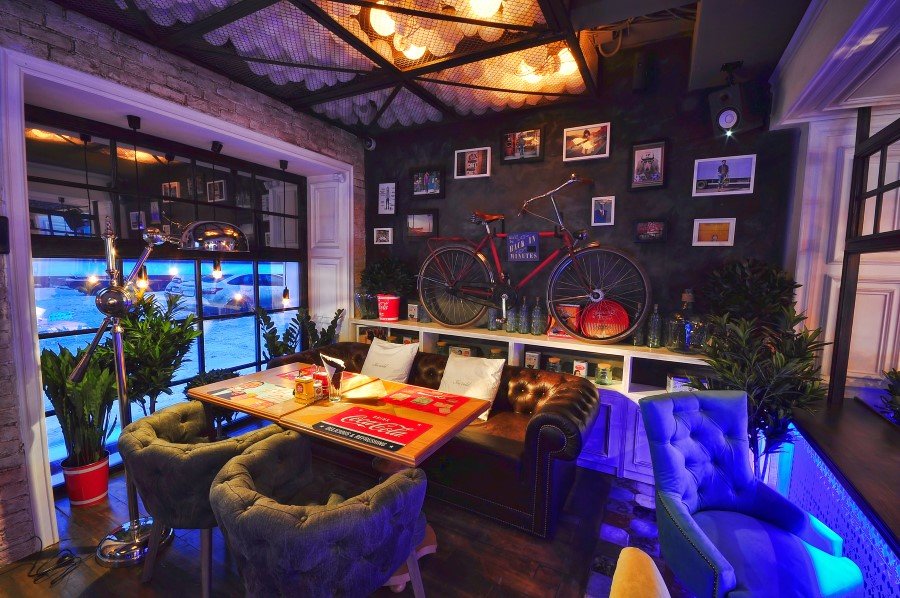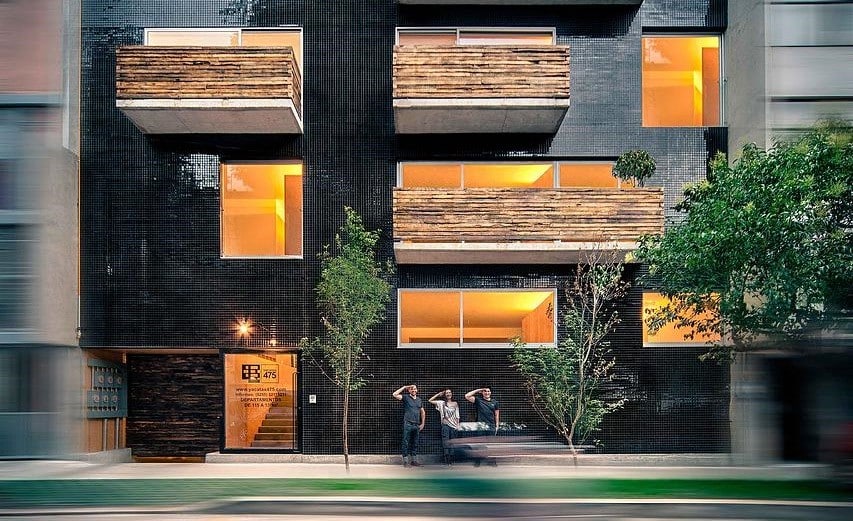Scandinavian Modern Loft Interior by InArch
Interior architect, Indre Sunklodiene of InArch Studio, has designed this Scandinavian modern loft interior for a young couple. The apartment has an area of 85 square meters and is situated in Vilnius, Lithuania.

