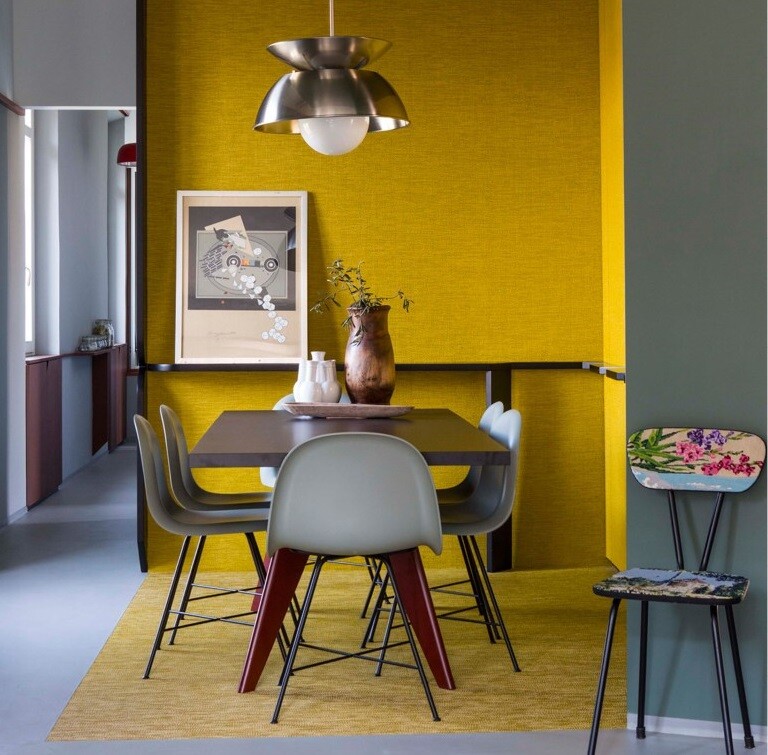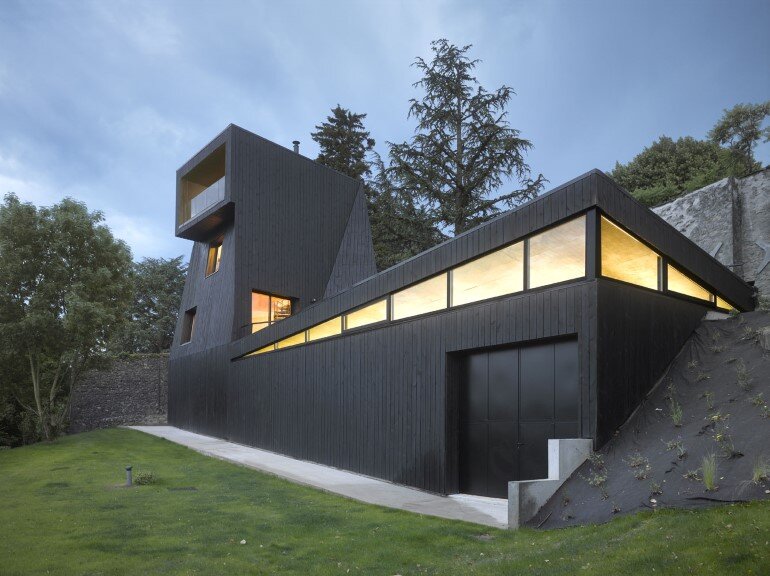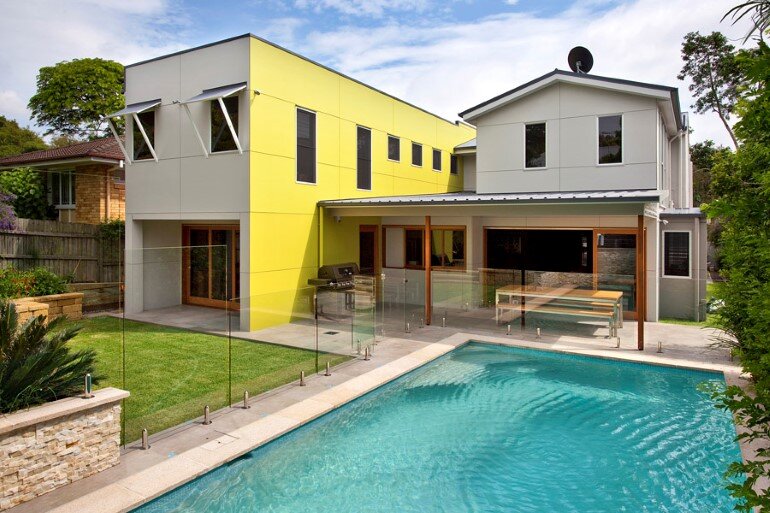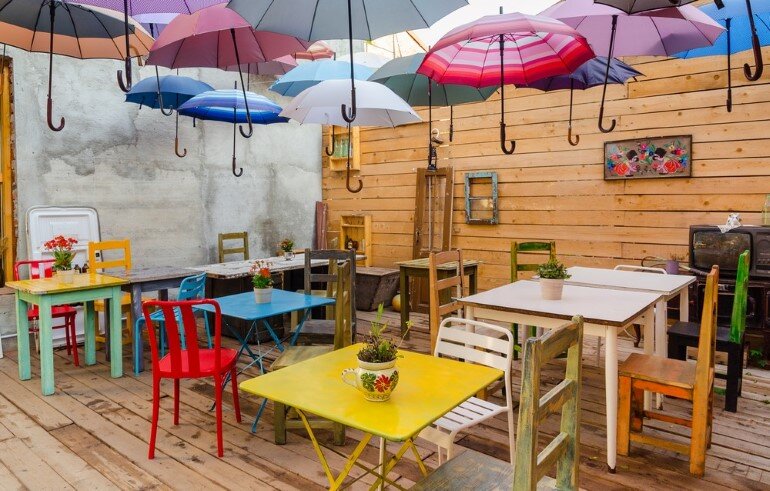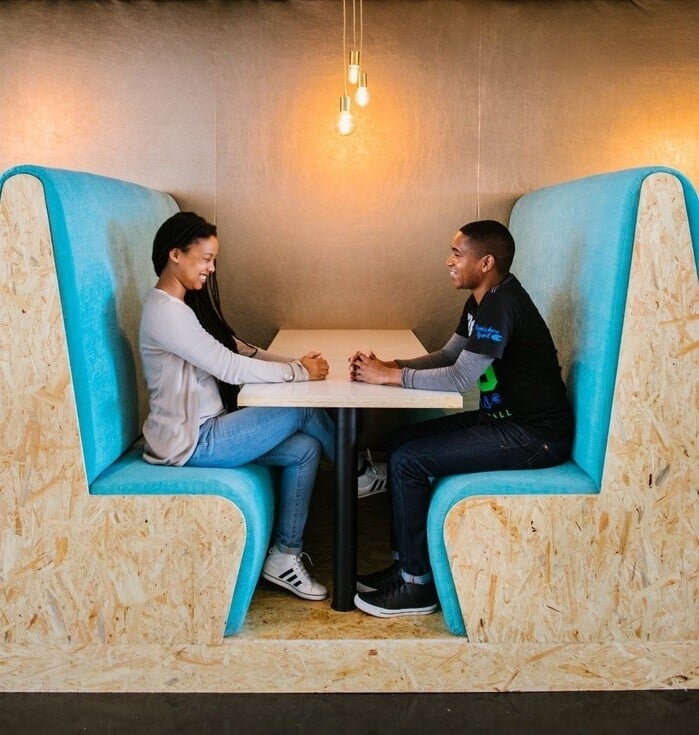L-shaped Nordic House Featuring Four Split-Levels and Integrated Garage
Project: Villa V3, Modern Nordic House Architects: ARDESS Location: Risskov, Denmark Area: 371,5 square meters Photographs: Jesper Ray Villa V3 is a single-family nordic house designed by Danish studio ARDESS. The house is located in Risskov, Denmark and has a built area of 372 square meters. The house is defined by a sharp and simple geometry with an […]



