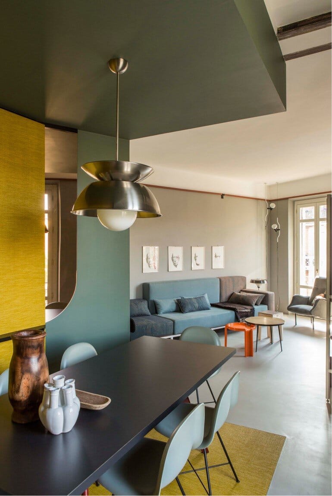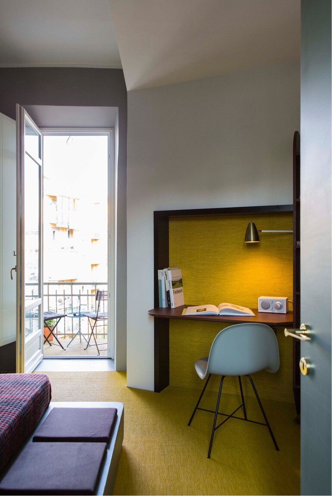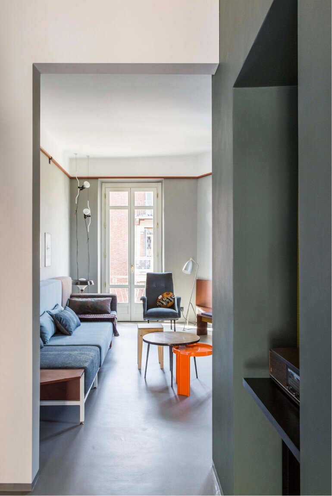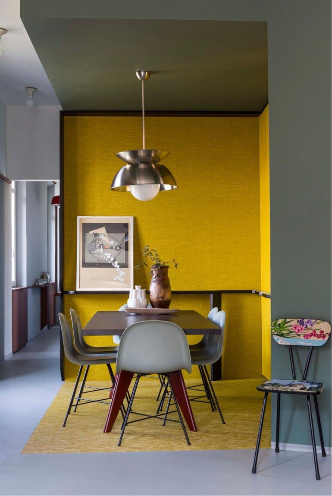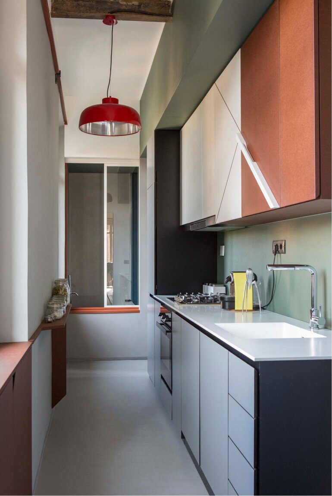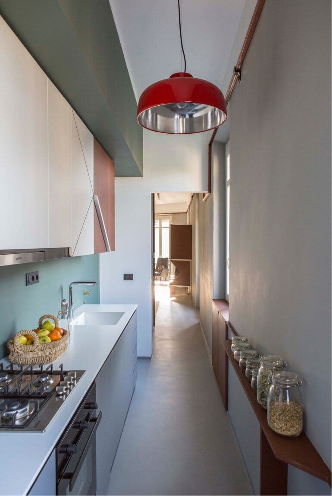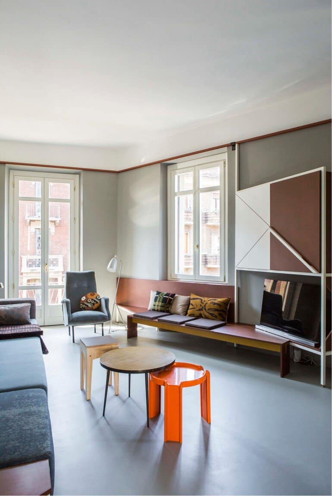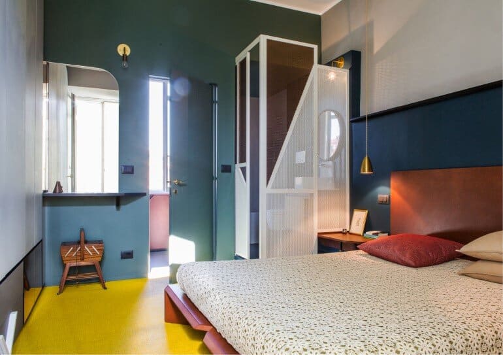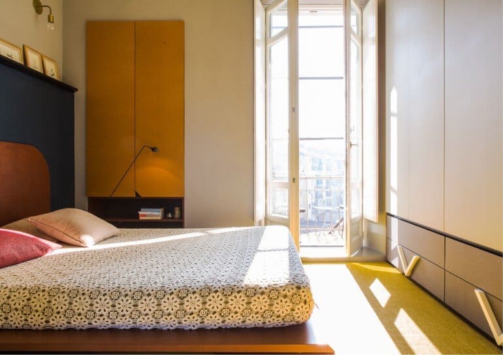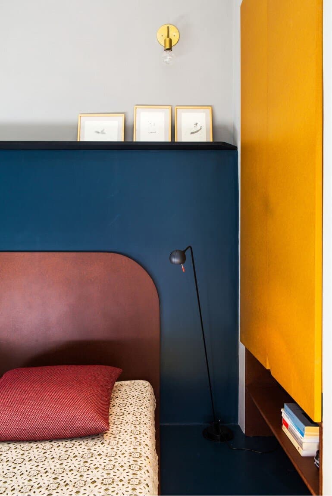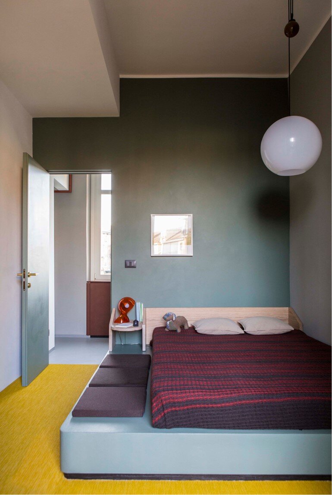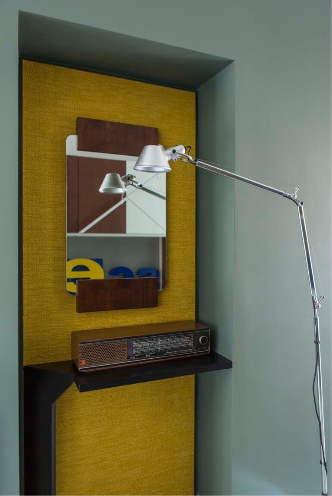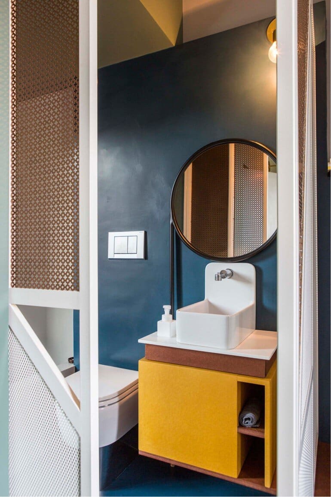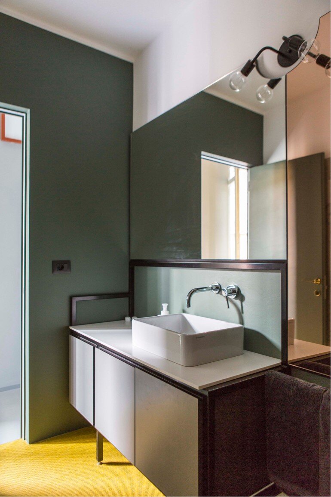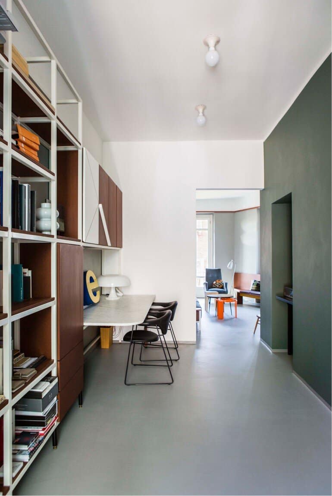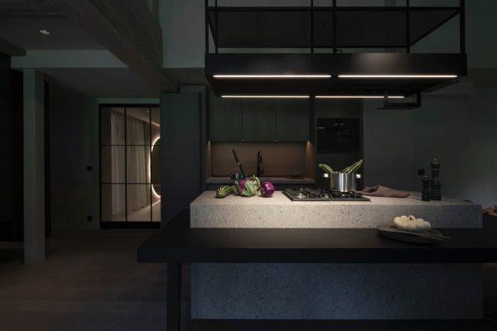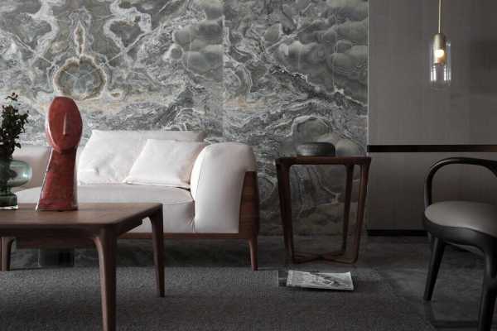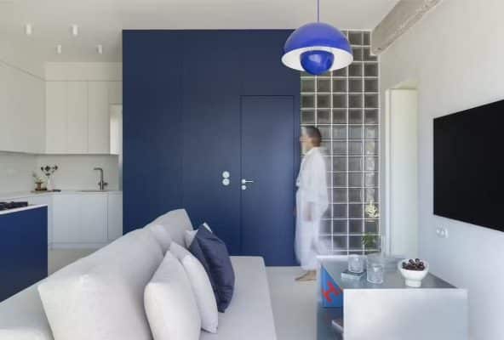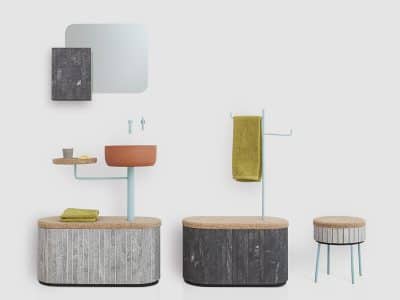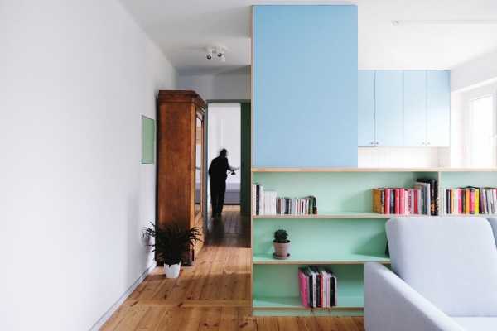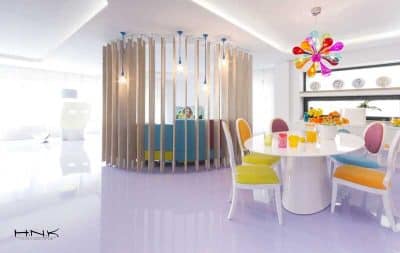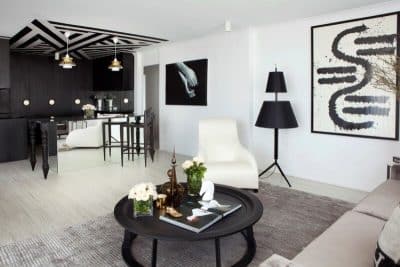Project: Promenade Apartment
Interior Design: SCEG Architects
Location: Torino, Italy
Photographs: Serena Eller Vainicher
Located in Turin, Promenade apartment was renovated by SCEG Architects.
The House of about 90 sqm floor area is located in the District of Turin “Lingotto”, the Southeast suburbs of the central urban area, always in the dynamics of transformation of the city. Site of the first production facility of the FIAT car company, located near the area object of transformation for the centennial of the unification of Italy (ITALIA 61) Torino 2006 Olympic and principal place of business.
An area of the City currently strong in transformation (“palazzo della regione”, Metropolitan extension, expansion of Eataly, recovery of “Palazzo del lavoro”) but above all an area characterized by FIAT factory designed by ing. Mattè Trucco transformed in recent years by Renzo Piano in a Mall and an international exhibition.
The area is characterised by the proximity of the Po River Park, then a particular topography that gives color changes in any season and offers the opportunity to do sports. The House is positioned on a node that connects the Lingotto with the Park, intersecting a main artery of connection to the city centre. An intersection of axes of motion not only drive but also provide walking routes to the Park. This was our first reference: a heterogeneous urban movement around the apartment visible from 3 Windows and 2 balconies on the street front.
This suggestion has generated a second level of movement inside the apartment. A nearly circular movement through the “public” spaces (studio-living room-kitchen area) of the House in contact with the outside world and “protects” private “most intimate spaces and staging (dining-rooms-bathrooms). Planimetric scheme reminiscent of the use of the roof of the Lingotto FIAT factory that was originally used as a test track. A ring of movement! The apartment is on the third floor of a residential building for the workers of FIAT built in 1913.
Thank you for reading this article!

