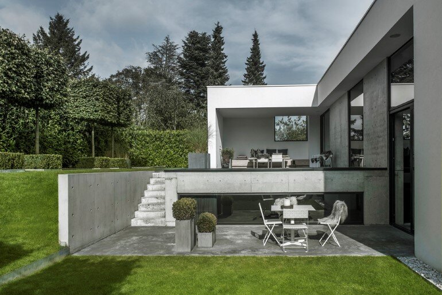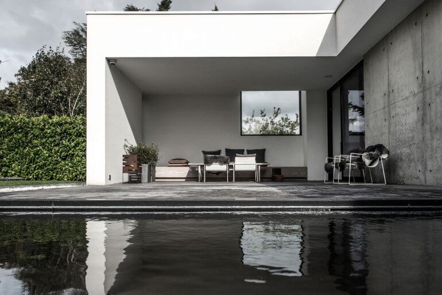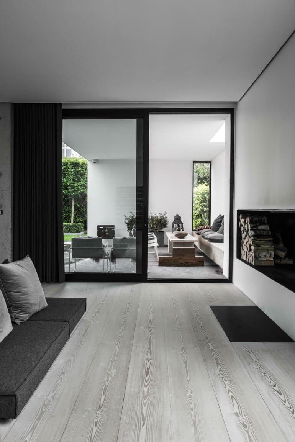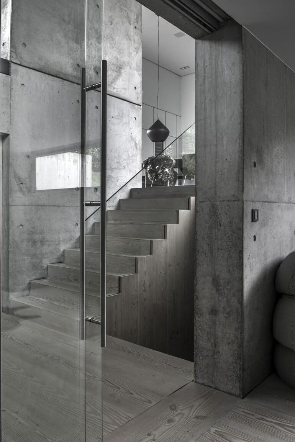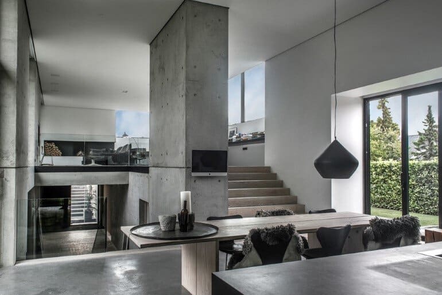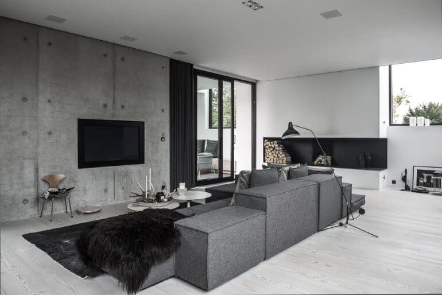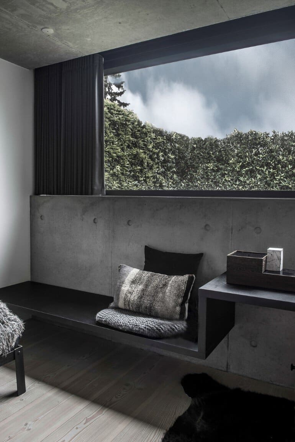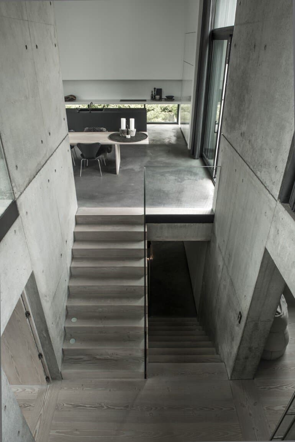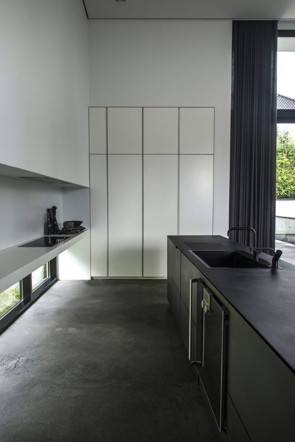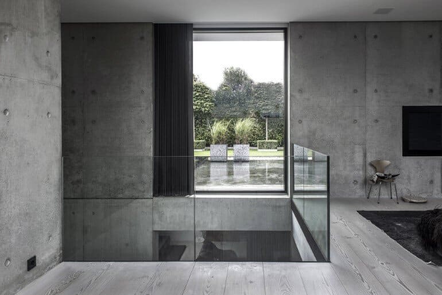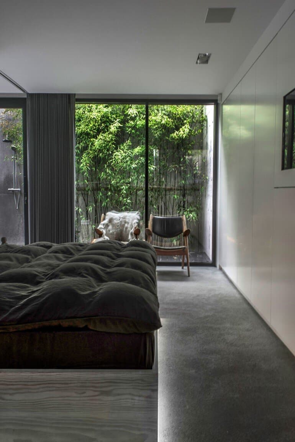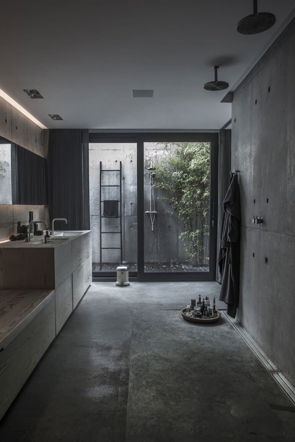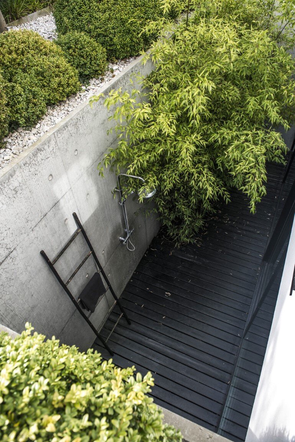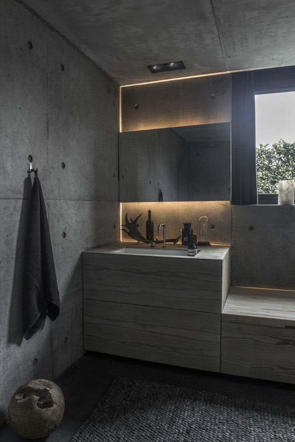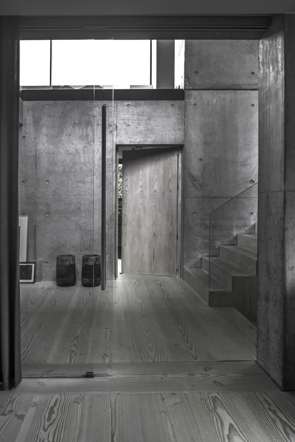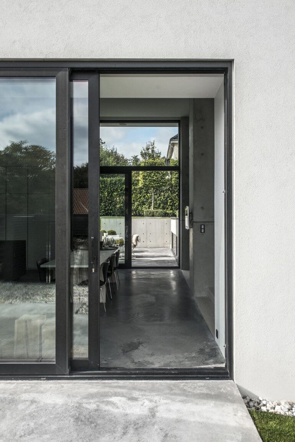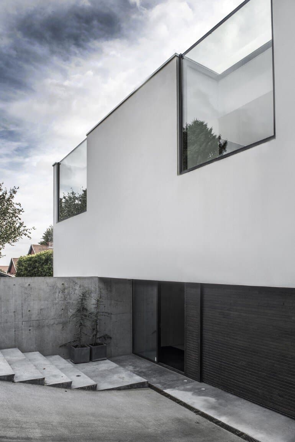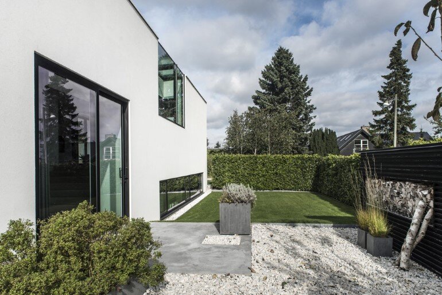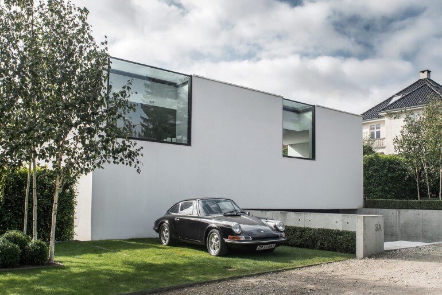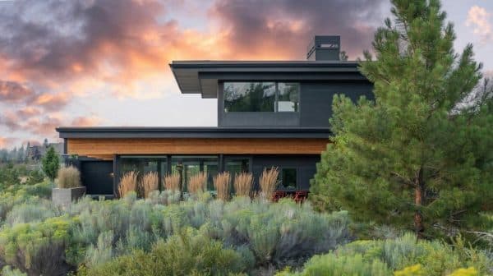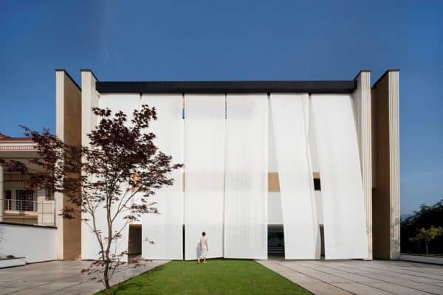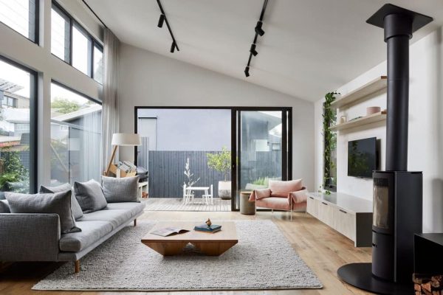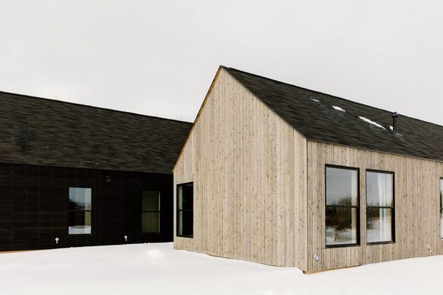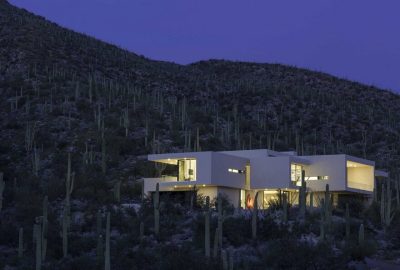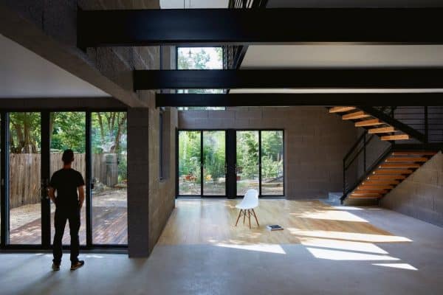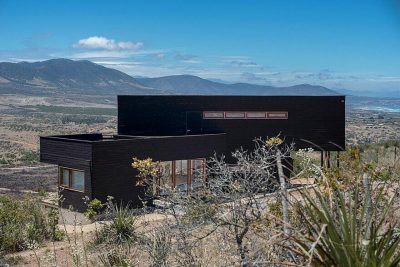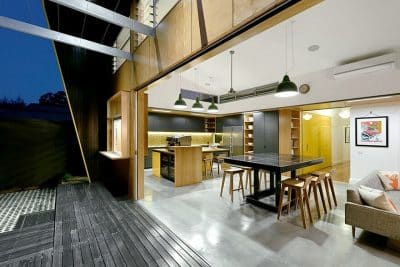Project: Villa V3, Modern Nordic House
Architects: ARDESS
Location: Risskov, Denmark
Area: 371,5 square meters
Photographs: Jesper Ray
Villa V3 is a single-family nordic house designed by Danish studio ARDESS. The house is located in Risskov, Denmark and has a built area of 372 square meters.
The house is defined by a sharp and simple geometry with an angle that flanks the two sides of the corner site and offers shielding from the front drive. Here, signature windows both aid the flow of natural lighting and form another sharp angle that cuts into the facade and roof. Placing the windows up high helps frame the view, bringing in the horizon and offering calm, natural skylight into the rooms from the north and the east without sacrificing privacy.
Creating a contrast to the exterior angle, the house opens onto the garden to the south and west, with large covered glass panels and level free transitions constantly connecting inside and outside. The changes in levels help to differentiate the individual rooms and add a sense of dynamic spaciousness to the strict geometry and composition of materials.
Concrete walls that were cast in-situ provide a physical link through the house as they extend from the driveway and slope to the living room and kitchen, thus becoming key elements behind the encircling white facade. The concrete walls’ carefully designed field pattern created by formwork and taper holes plays a large role in the house identity and decoration.
The interior consists of custom made joinery made out of wood and linoleum, including bathroom furniture, doors, tables, cabinets and kitchen.
Outdoor spaces have been designed to bridge indoors and out in the living areas, and the garden trees have been carefully positioned to balance views with privacy.
Thank you for reading this article!


