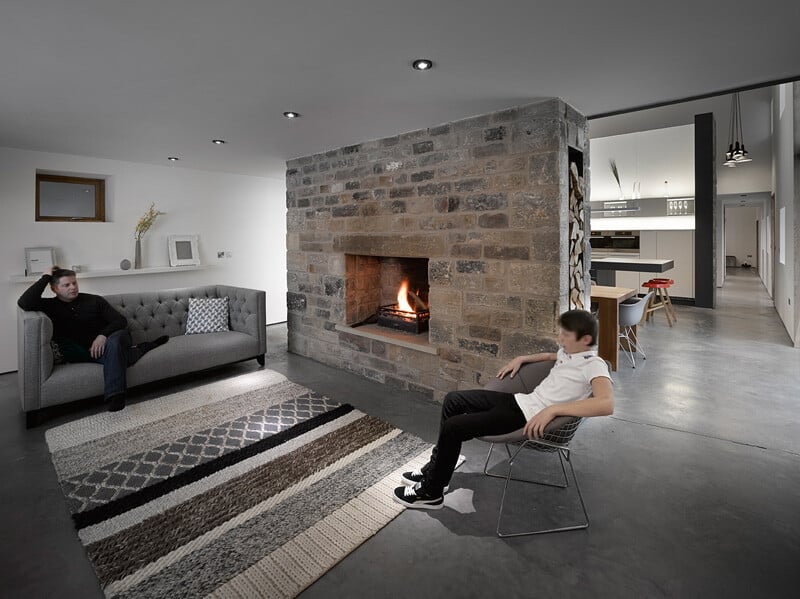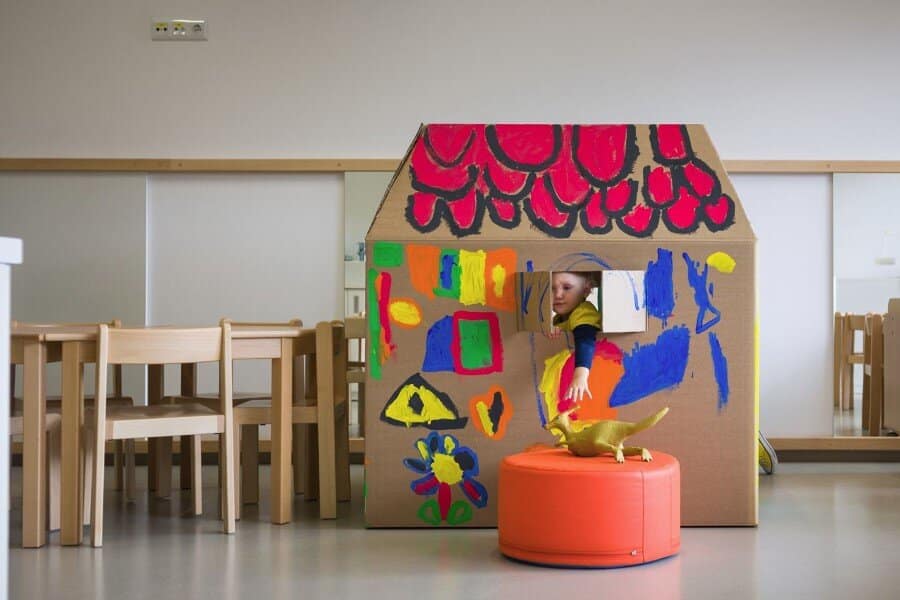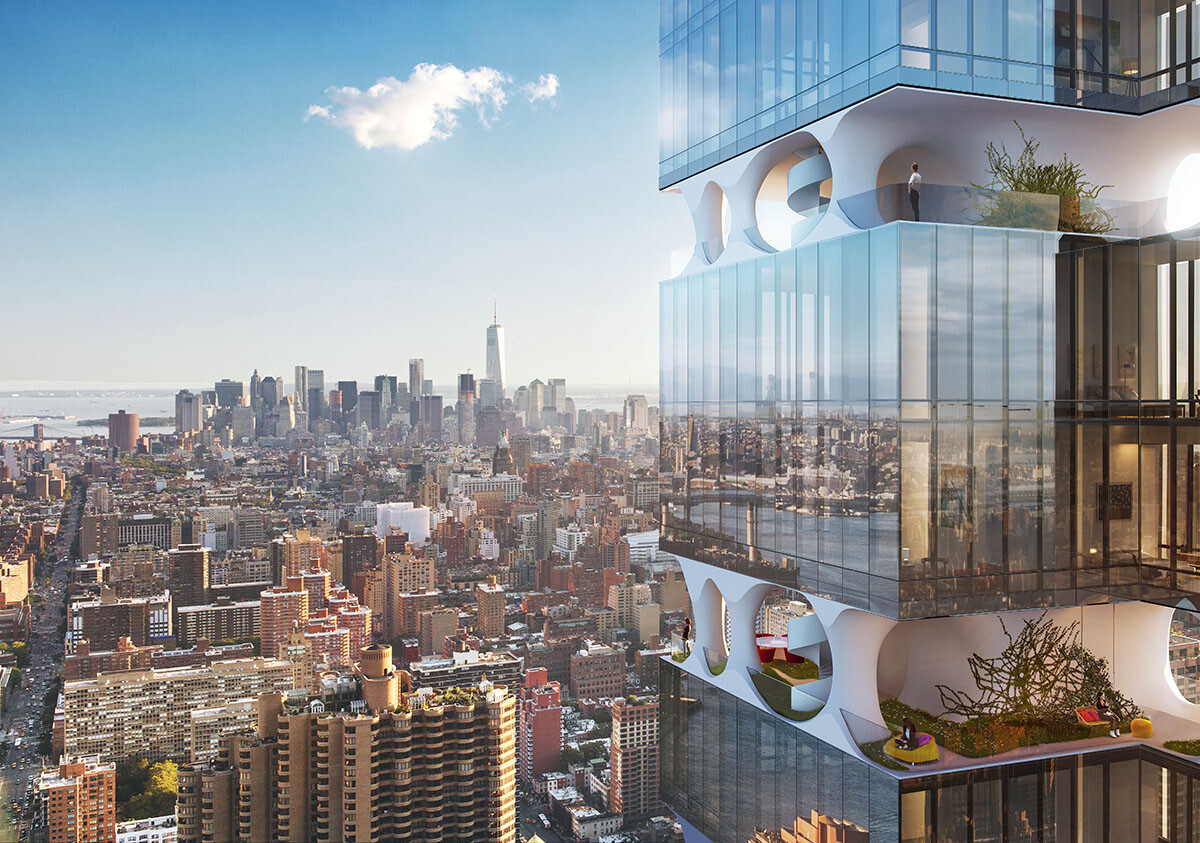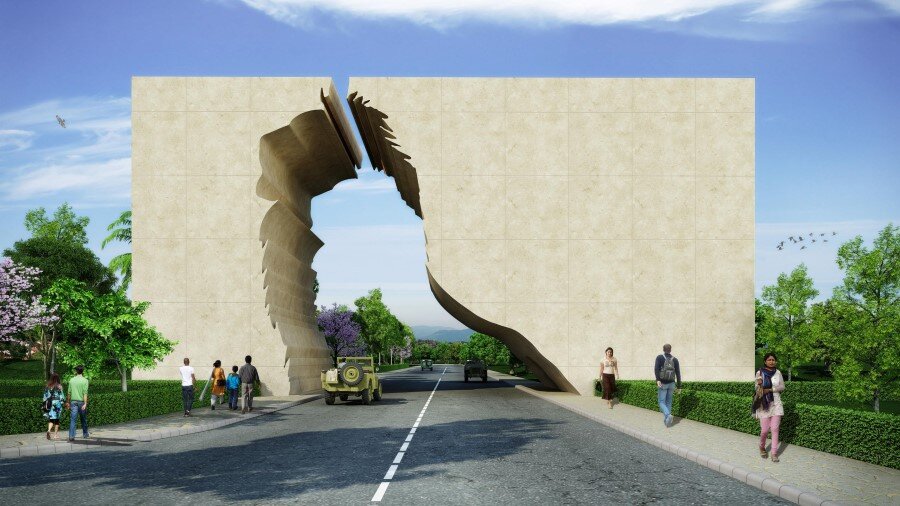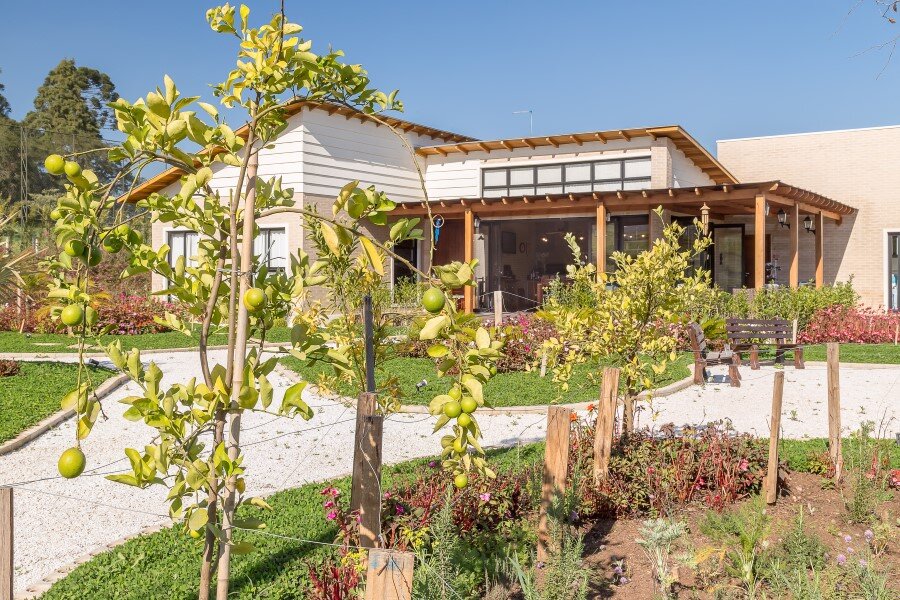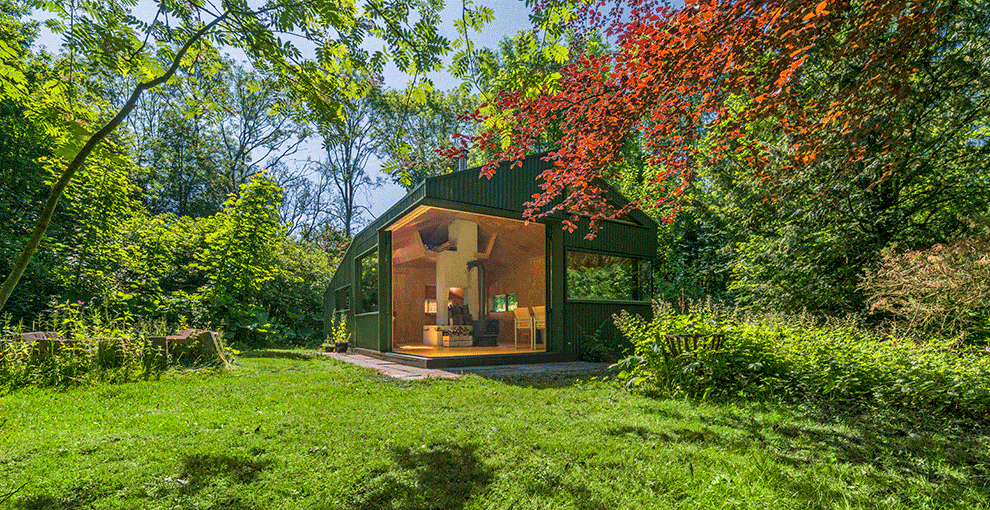Cat Hill Barn – 16th Century Barn Converted into a Modern House
Project: Cat Hill Barn Architects: Snook Architects Area: 354 sq.m. Contractor: Wett & Windy Structural Engineer: Huxtable Hodgson Status Completed: Photography: Andy Haslam Cat Hill Barn is a 16th century barn converted into a modern house by Liverpool-based Snook Architects. The house has an area of 354 square meters and is located in Sheffield, England Description […]

