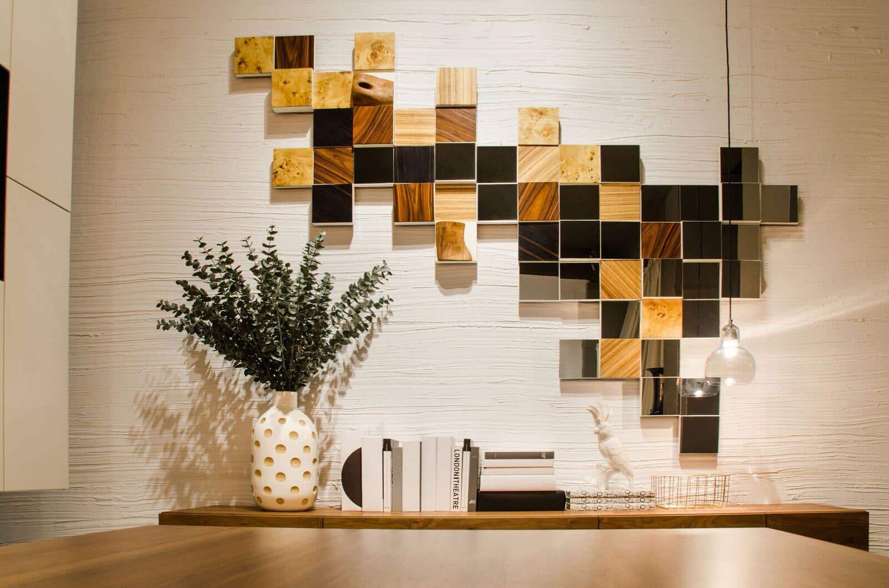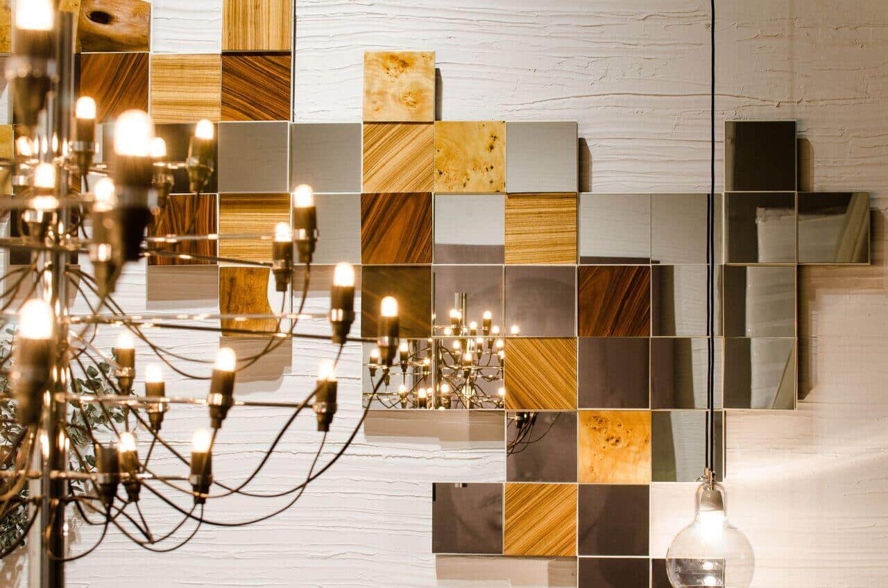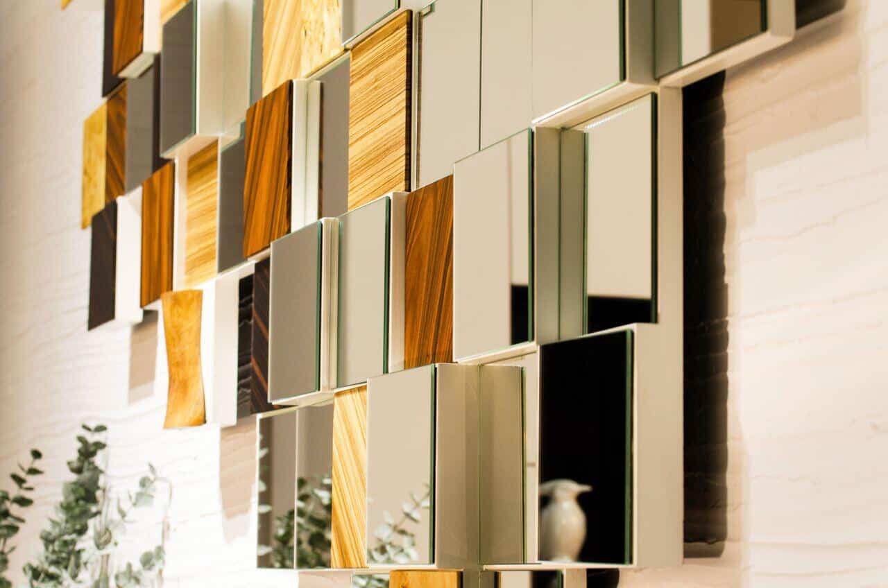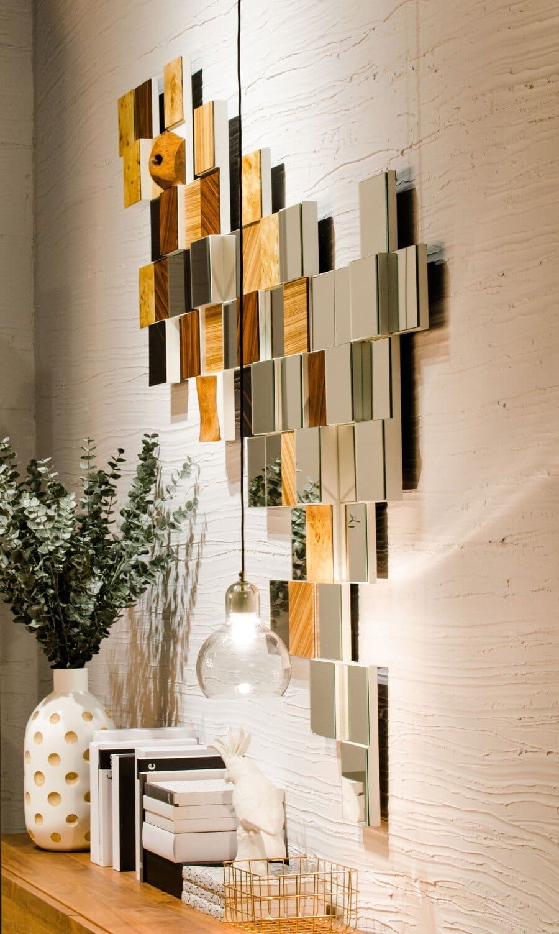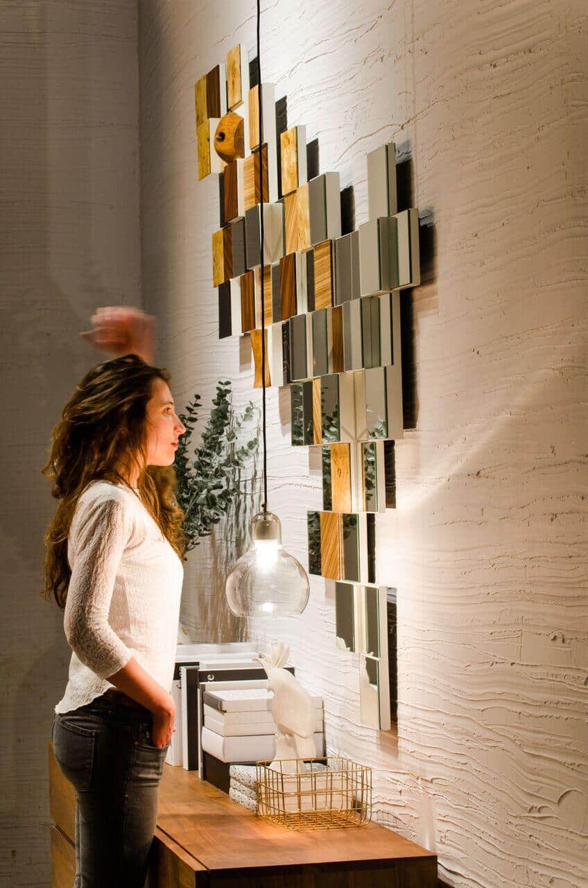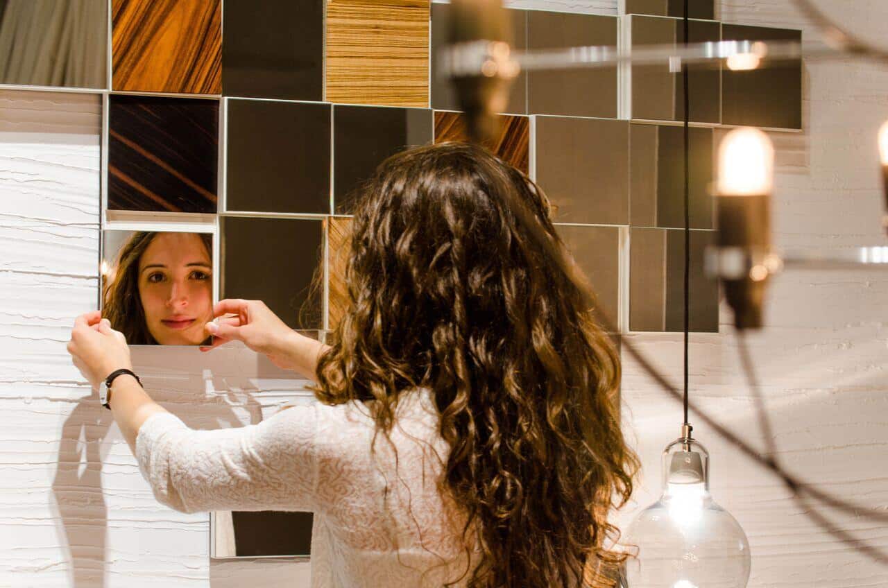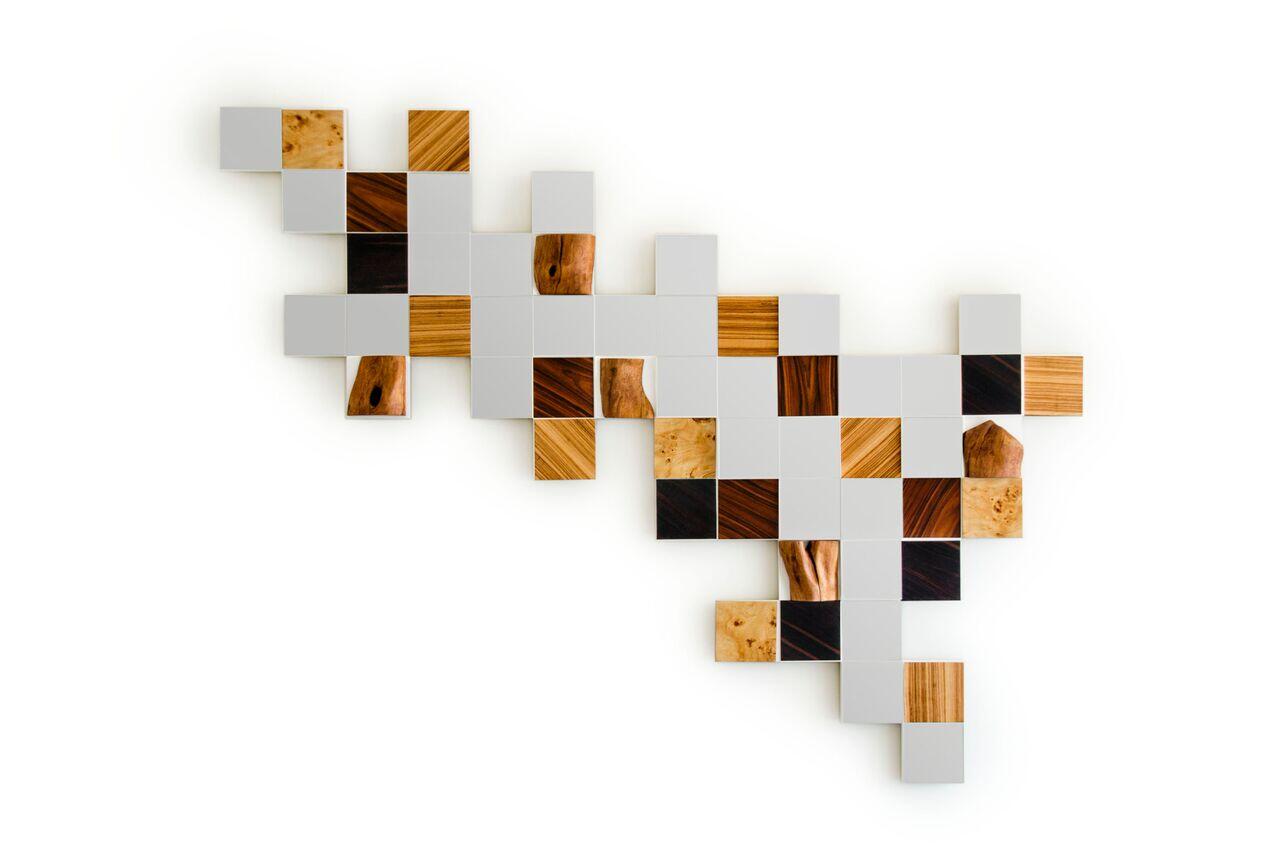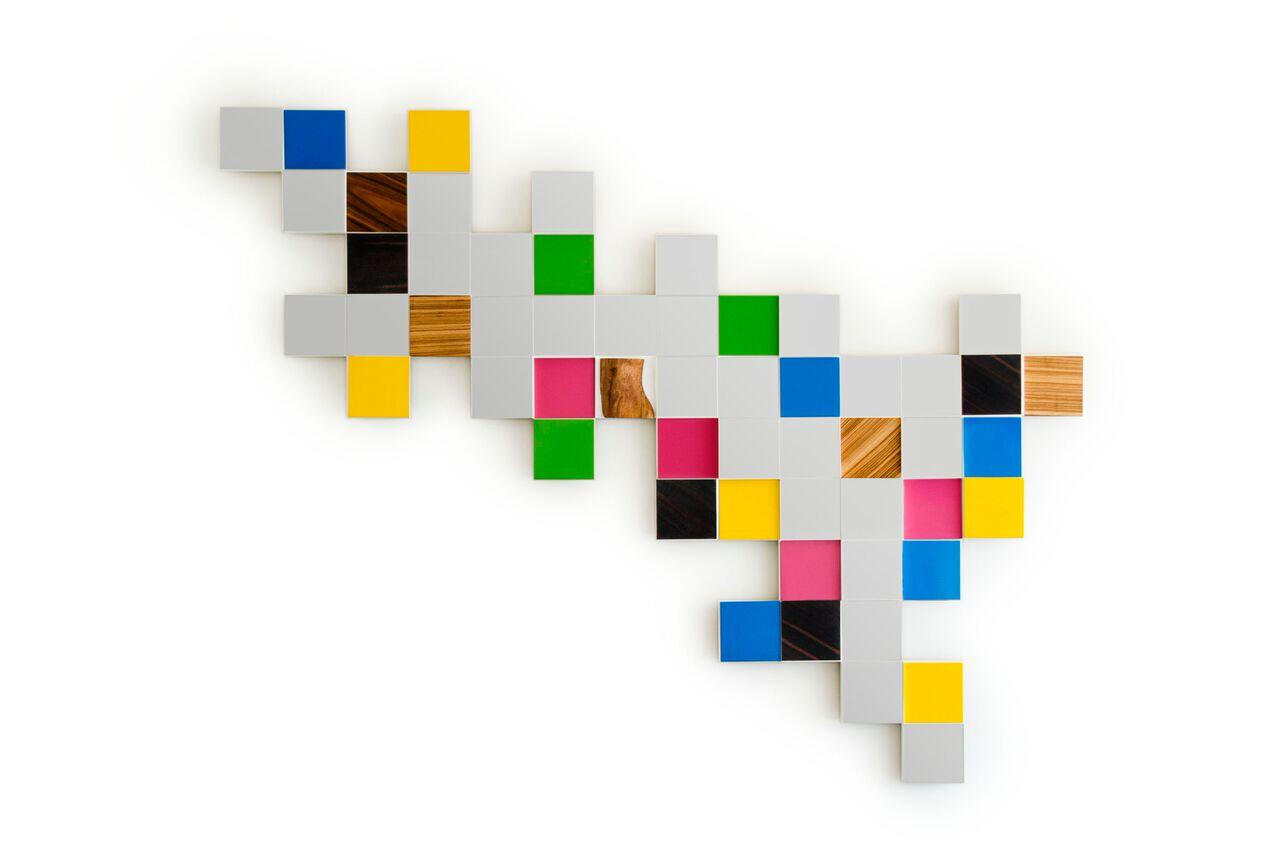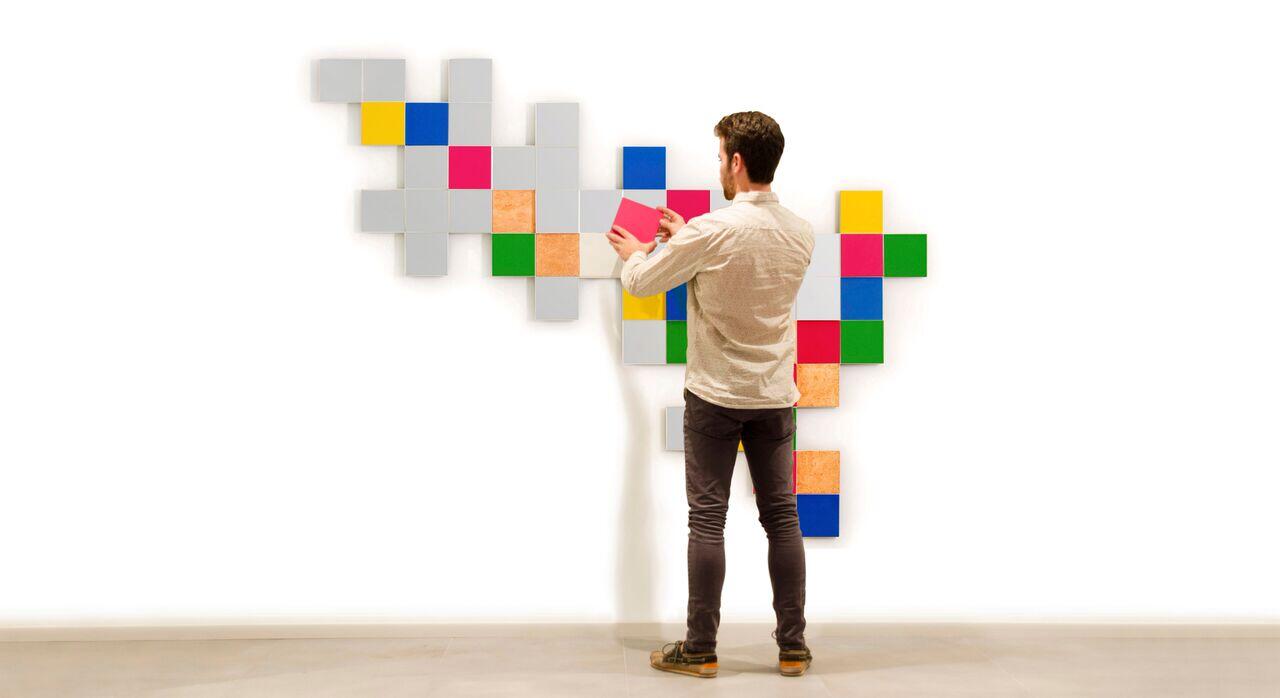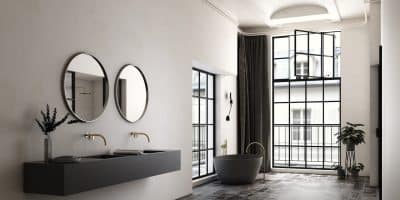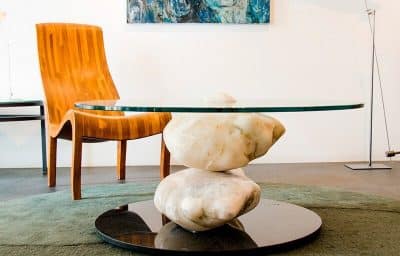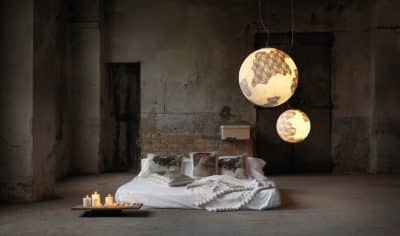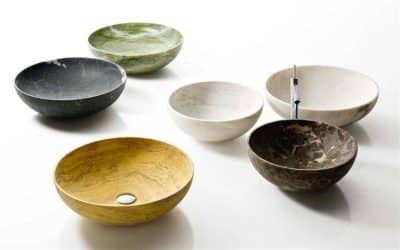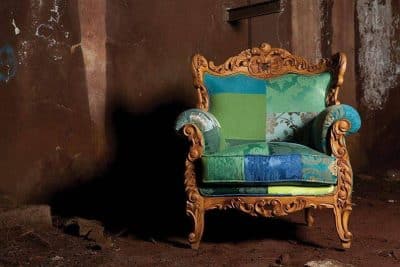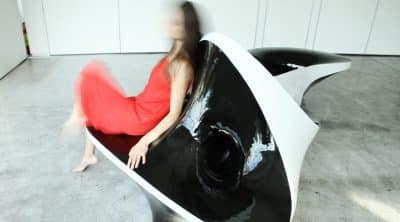Collage Mirror is the last piece created by Amarist, a studio of artists, designers and architects based in Barcelona. The Mirror was conceived as a result of the speed of our society, where changes are dynamic and occur acutely.
A unique mirror characterized by its versatility and evolving nature. Consisting of 55 pieces of different materials, textures and colors that can be moved and replaced with ease thanks to its magnet system.
With this innovative concept the Collage Mirror becomes a living mosaic, where everyone can create different compositions depending on the atmosphere of the interior space or personal mood. Courtesy of Amarist

