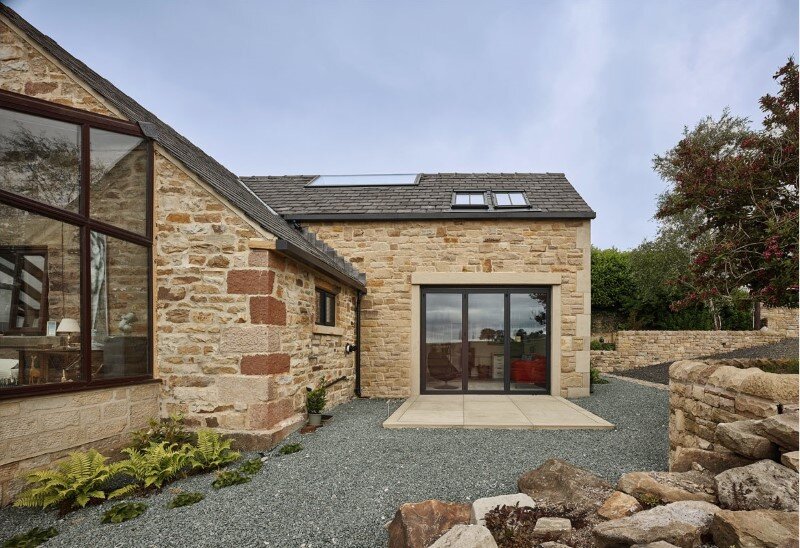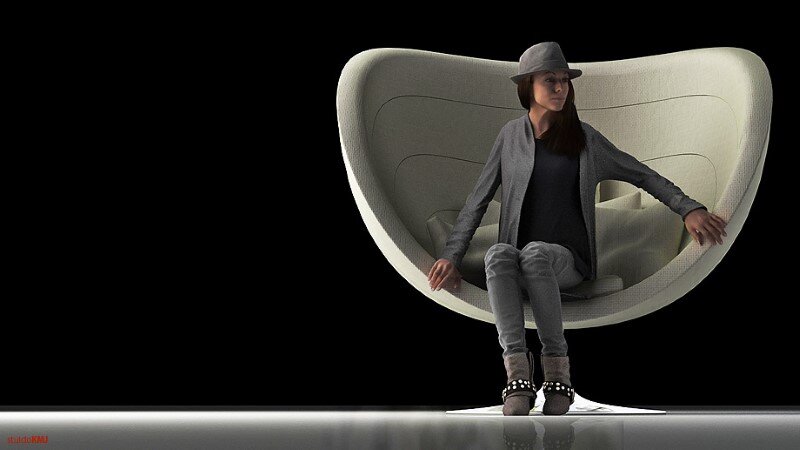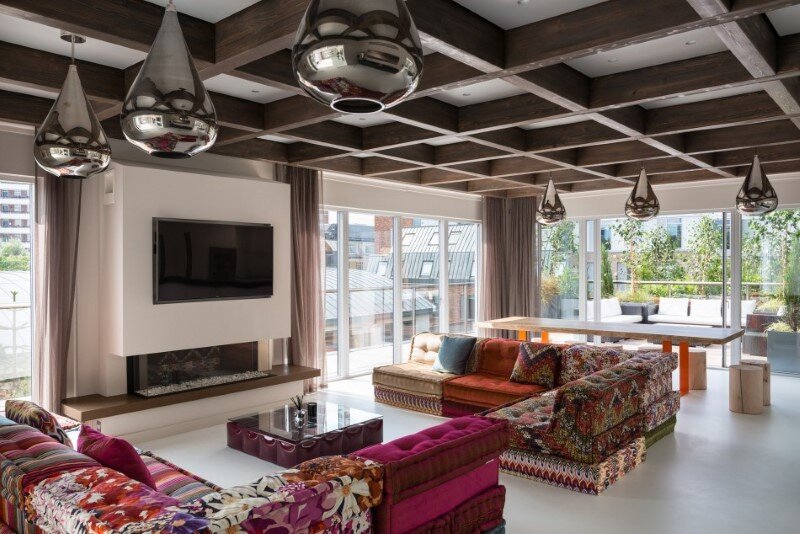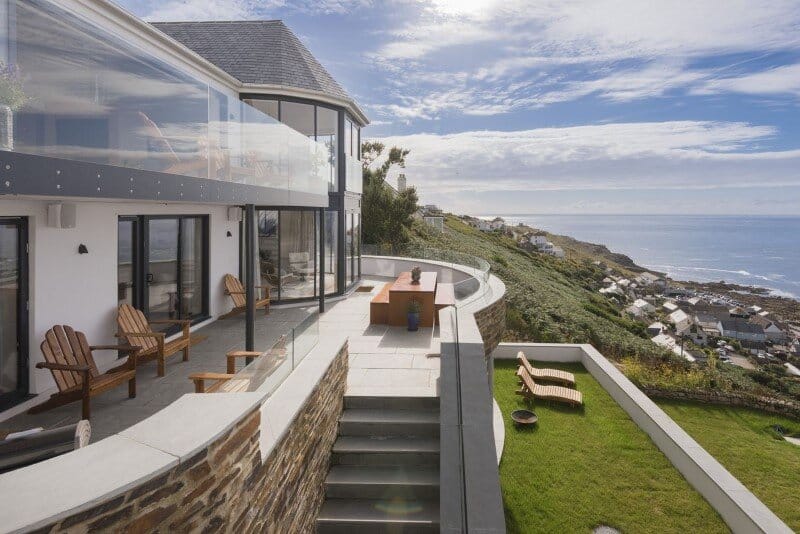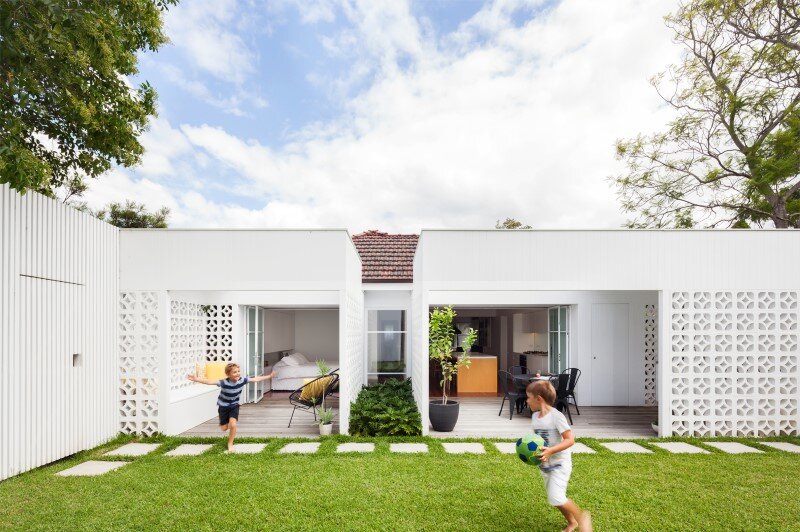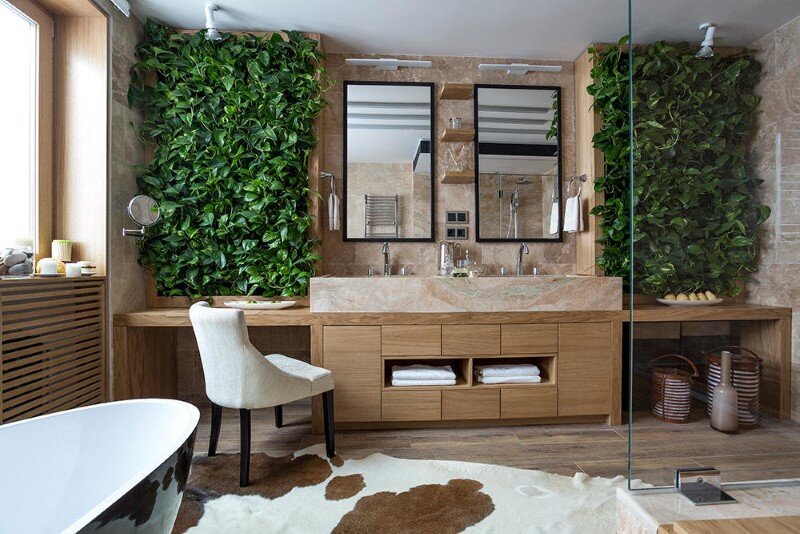Stone Cottage Hocker Farm – Extension and Modernization of a Traditional British Cottage
Project: Stone Cottage Hocker Farm Architects: Scott Donald Architecture Location: Longnor, Peak District, UK All interior, lighting and furniture design by Donald Architecture Manchester-based Donald Architecture has modernized Hocker Farm, a traditional English stone cottage. Description by Donald Architecture: Hocker Farm is a stone cottage in Longnor, Buxton, within The Peak District National Park. As such, […]

