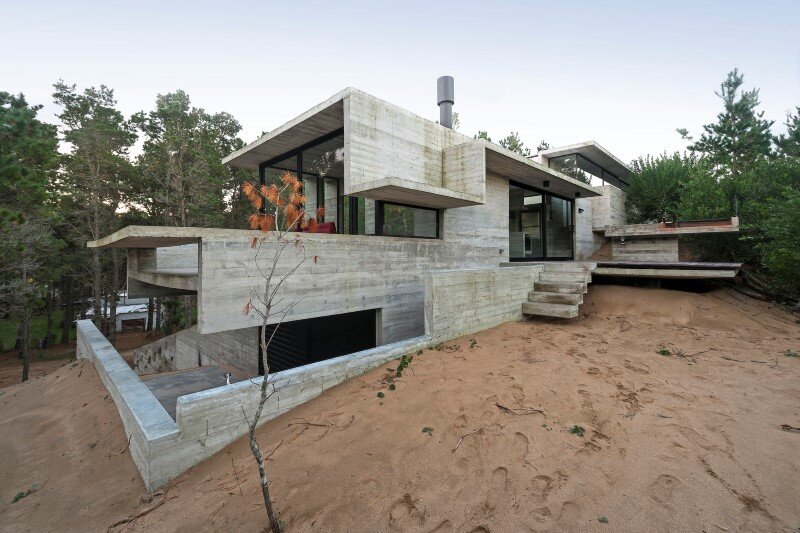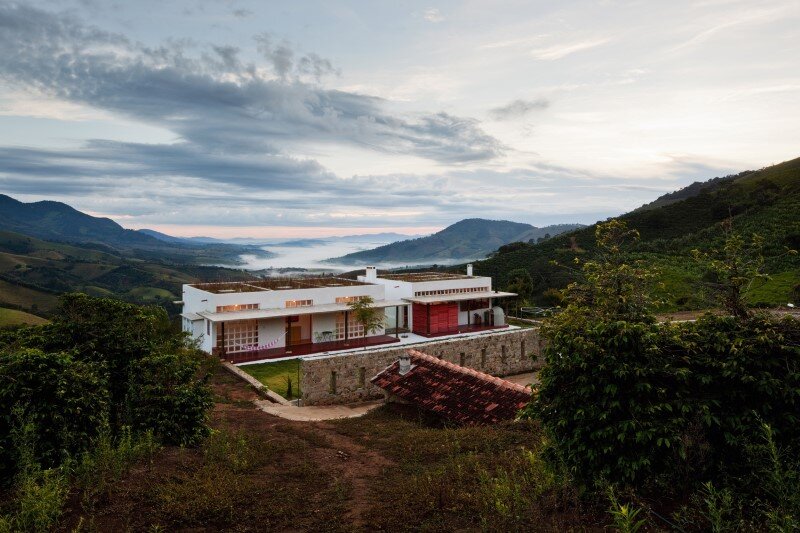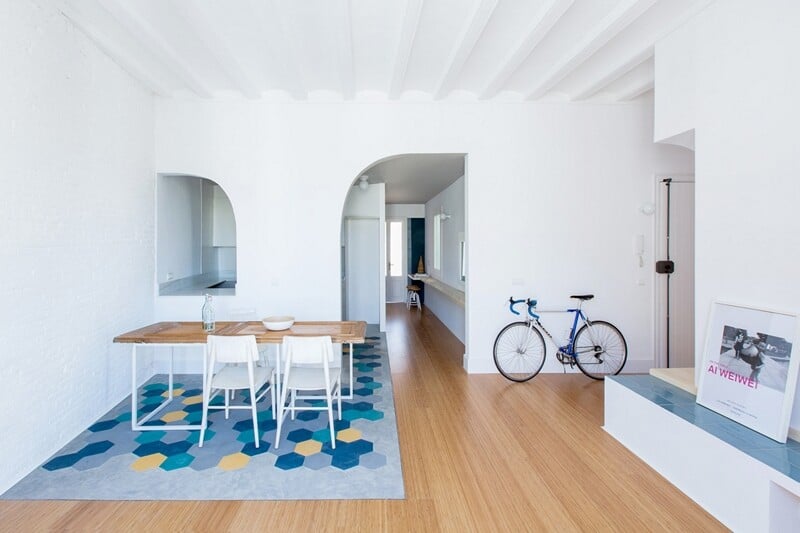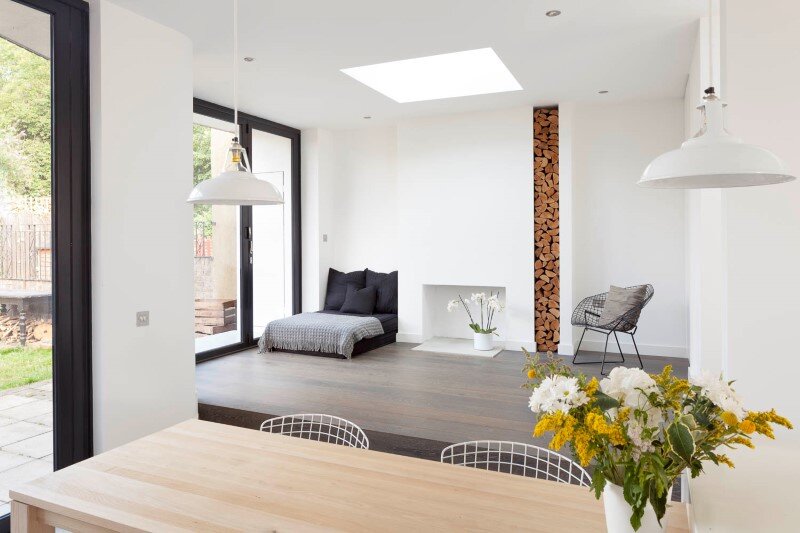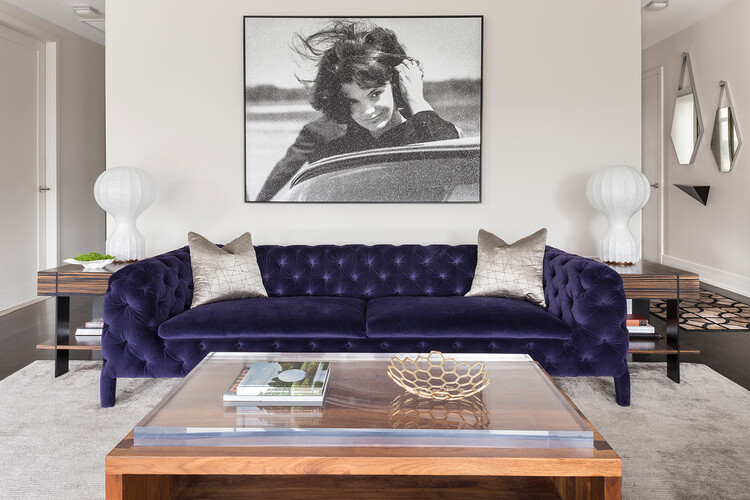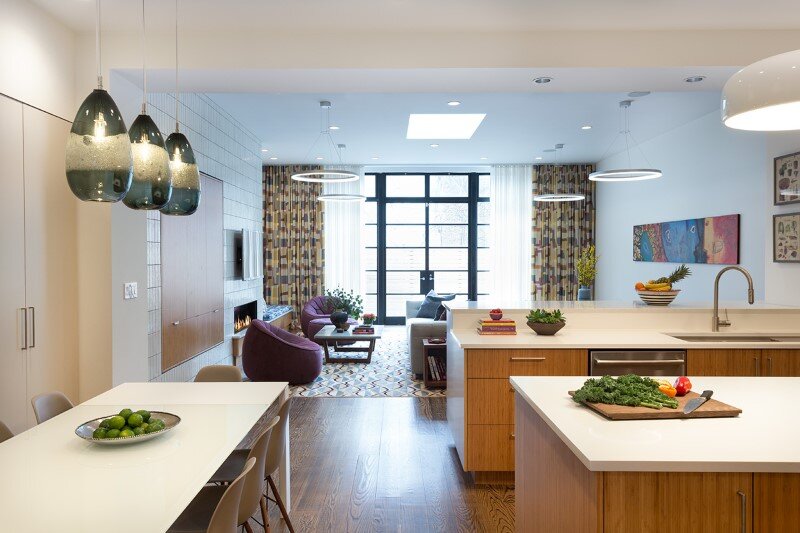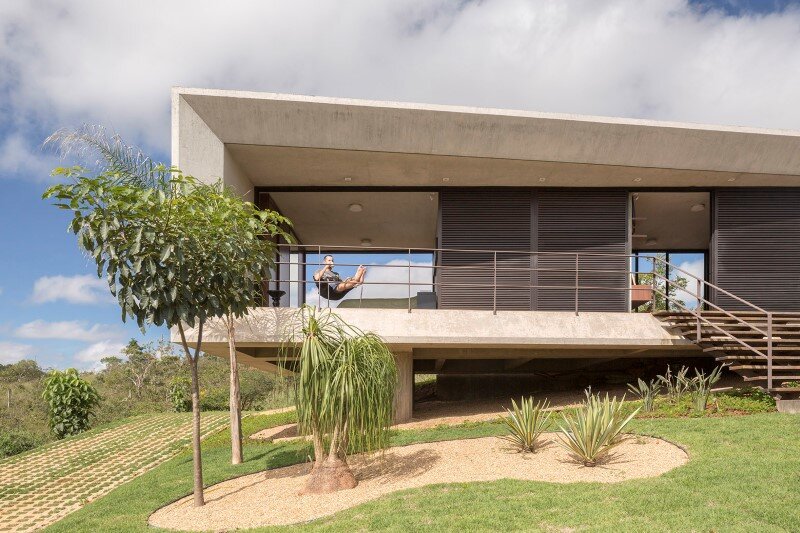Concrete Structure Inspires Confidence and Durability: Wein House
Wein House is a contemporary family home located in Costa Esmeralda, Buenos Aires Province, Argentina. The house was designed and completed in 2015 by Buenos Aires-based Besonias Almeida Arquitectos.

