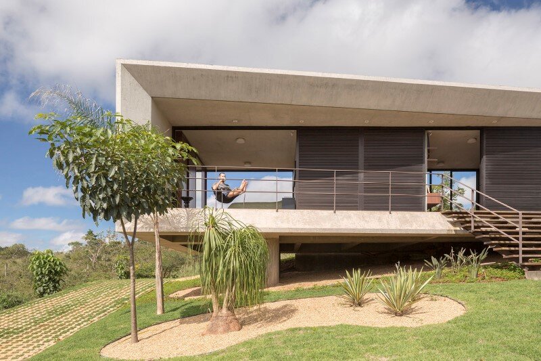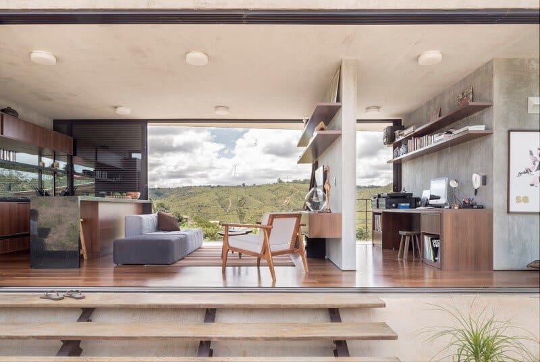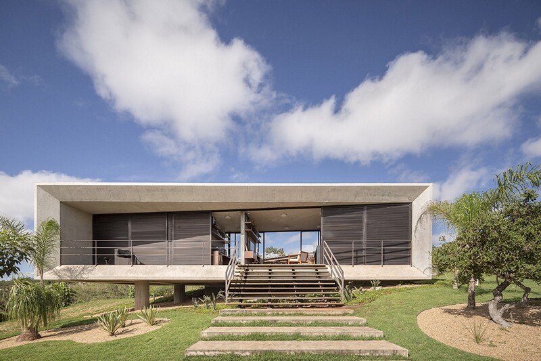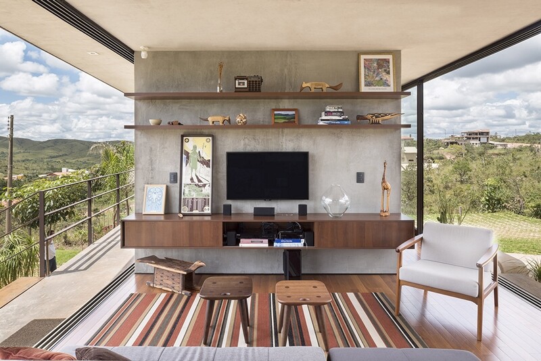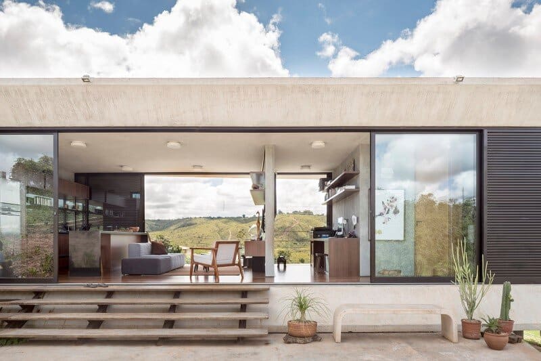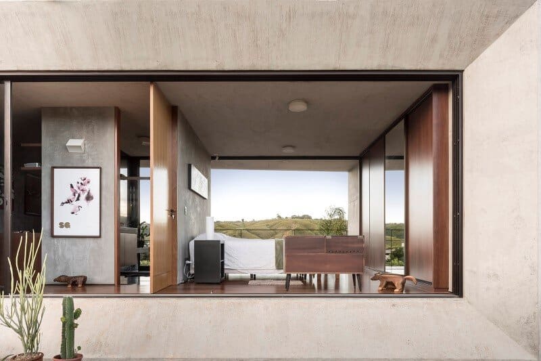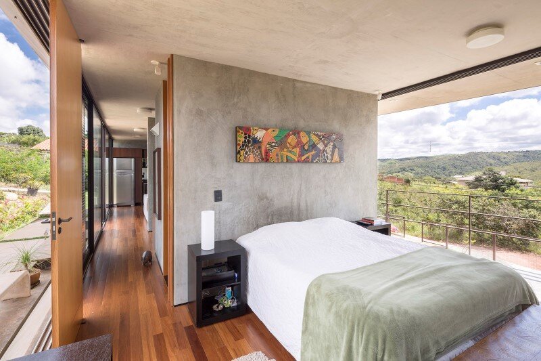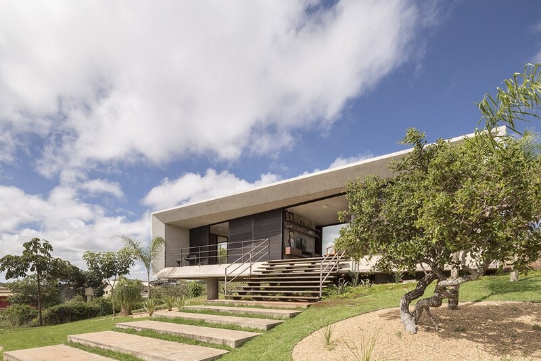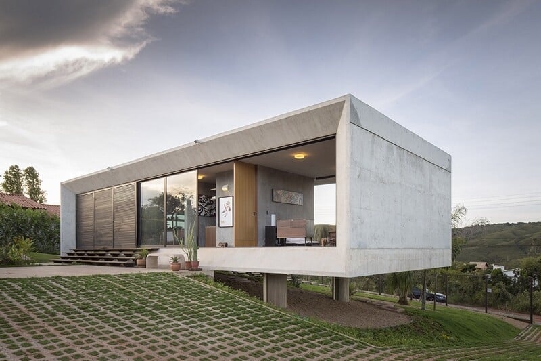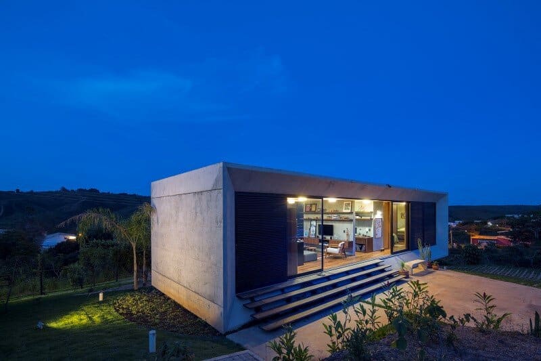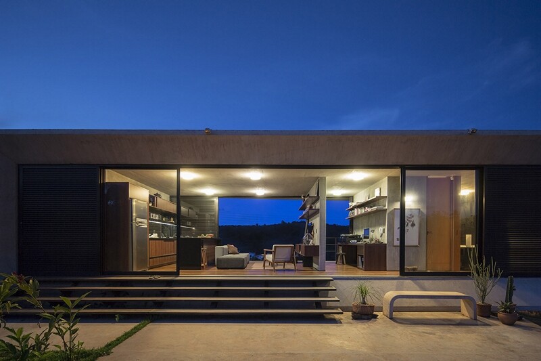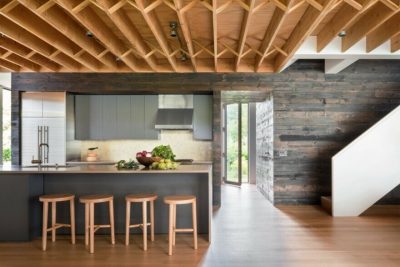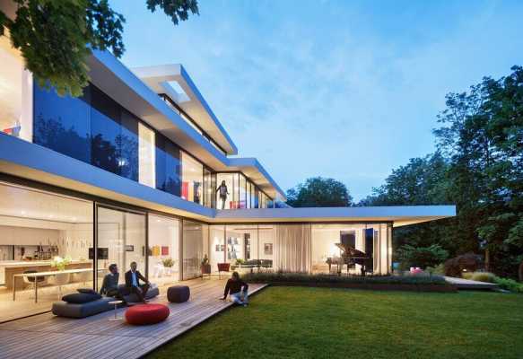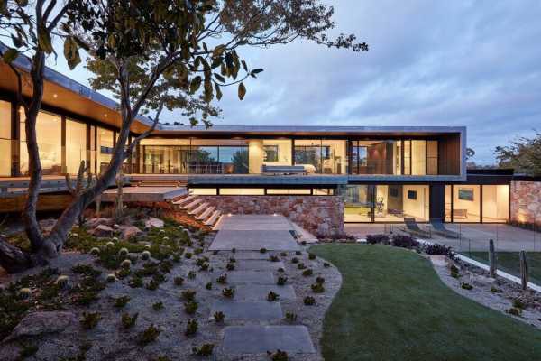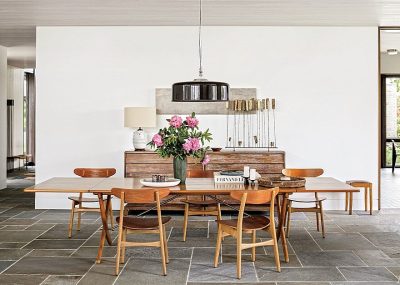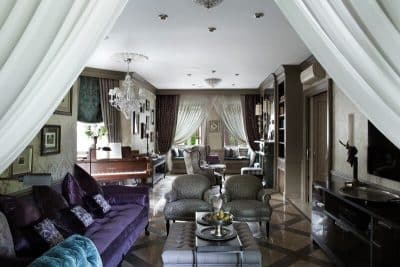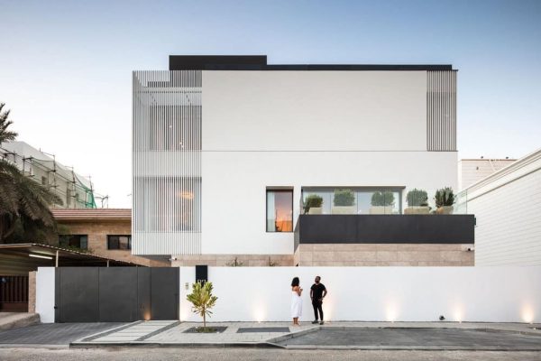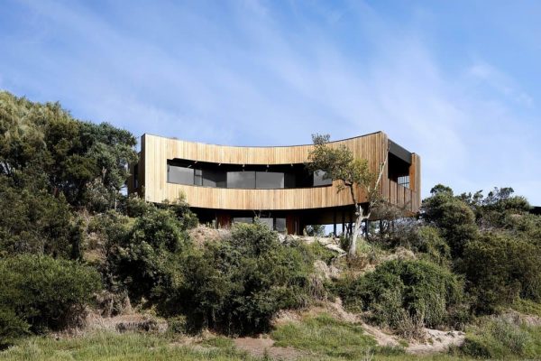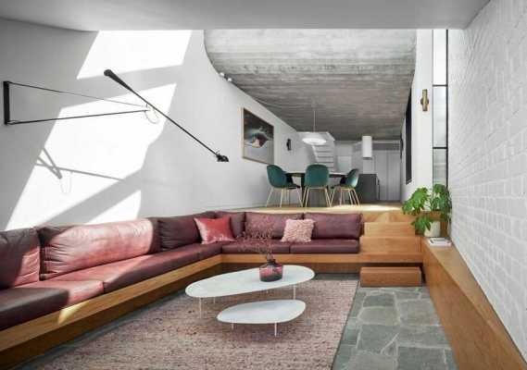Solar da Serra is a reinforced concrete house designed by Brasilia-based 3.4 Arquitetura. The house has a total footprint of 95 square meters.
Description by 3.4 Arquitetura: The site is located in a residential condominium in the outskirts of Brasilia, where residents seek tranquility and greater contact with nature, averse to the urban context of the city center. Two guidelines were important to the project: the steep declivity of the terrain, and its location within a natural preservation area, with specular views to the mountainous landscape that surrounds it.
The compact residential design was materialised as a concrete prism which was oriented to provide uninterrupted views of the landscape. Moreover, its implementation contemplated to respect the natural terrain, where the volume of the house simply rests, preserving its original slope.
The programme is minimal – a residence for a single resident, with a simple and modulated plan developed into exclusively dimensioned spaces: living room and integrated kitchen, office, bedroom, bathroom and an independent laundry area. All spaces open to the horizon, providing continuity between the interior and exterior, and a dynamic spatial perception throughout the day.
The project sought consistency between its materiality and structure. The volume, a self-supporting structure, was executed entirely in reinforced concrete. During its construction, special care was taken to achieve the homogeneous texture of the material, which remained apparent.
Sliding door frames provide incidence of natural light and cross ventilation, which favours the cooling of concrete – a material that naturally tends to absorb and retain heat. Another feature to maintain the thermal comfort inside the house was the implementation of a layer of vegetation that prevents the direct incidence of sunlight on the concrete slab, and which also provides a system for collection and reuse of rainwater. Photographs Joana França.

