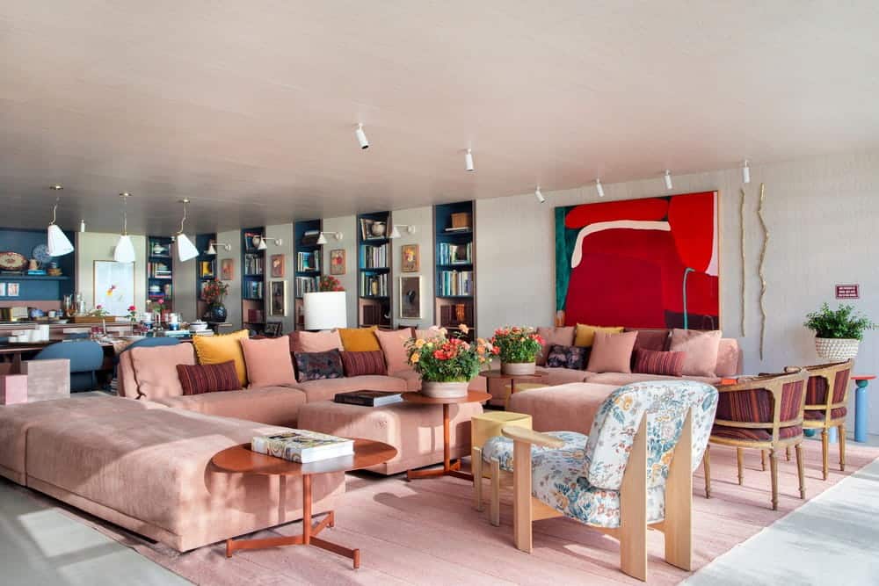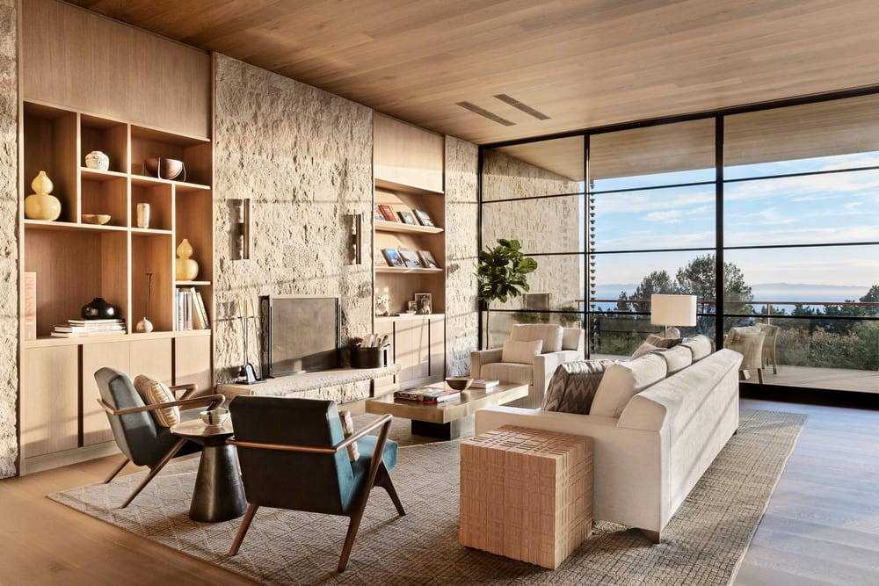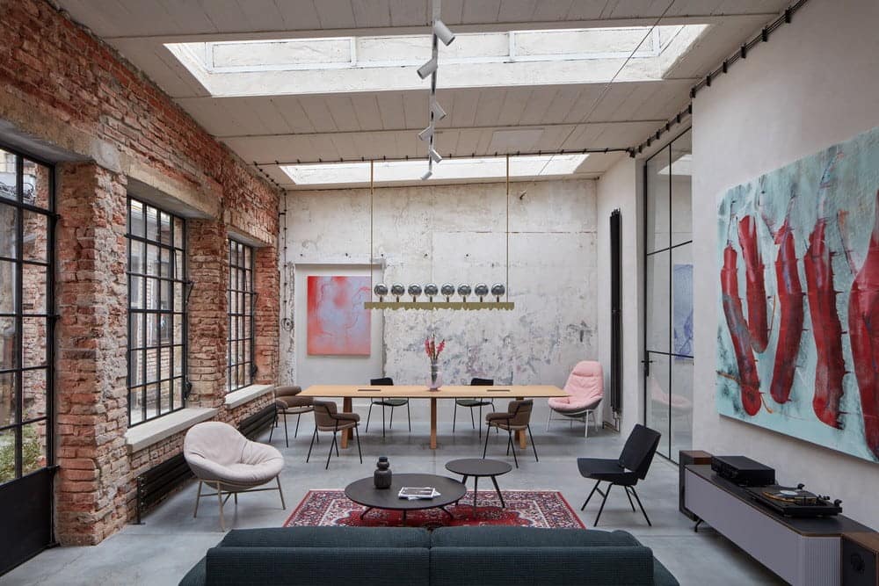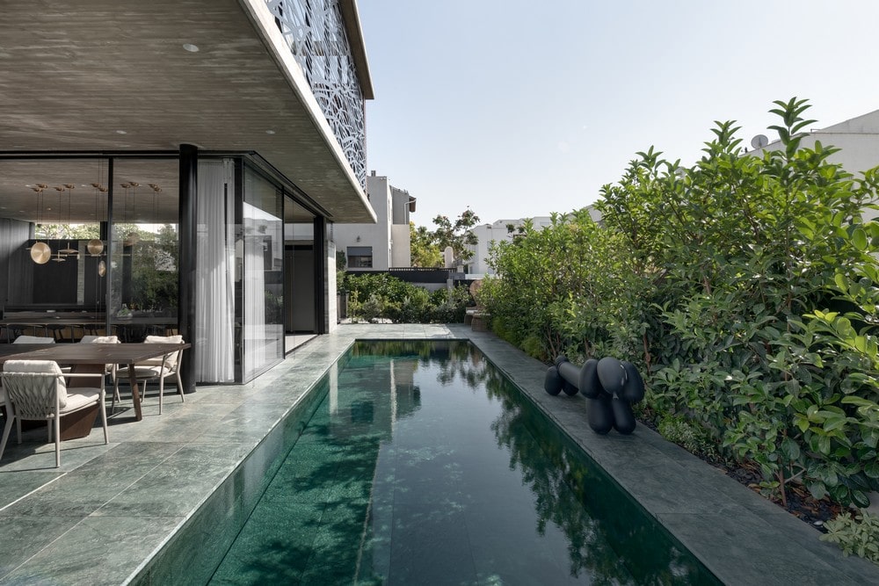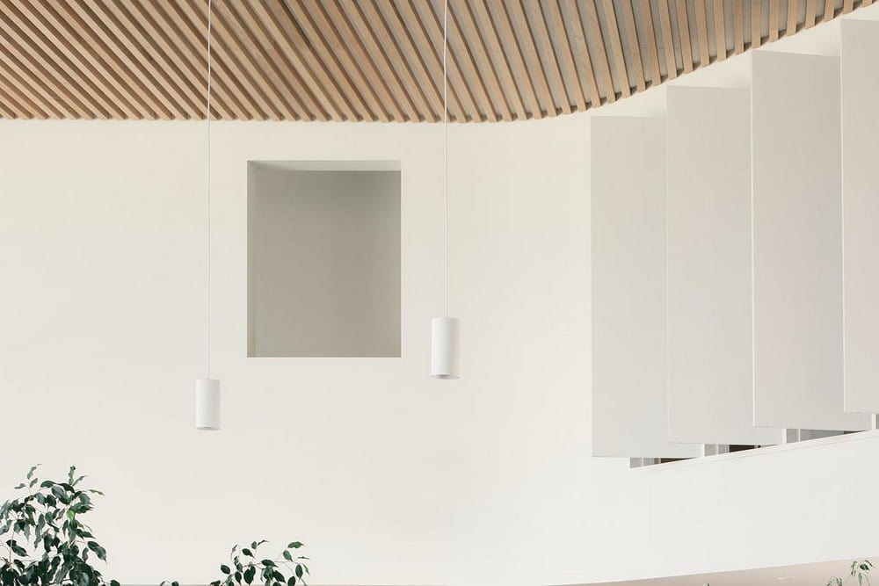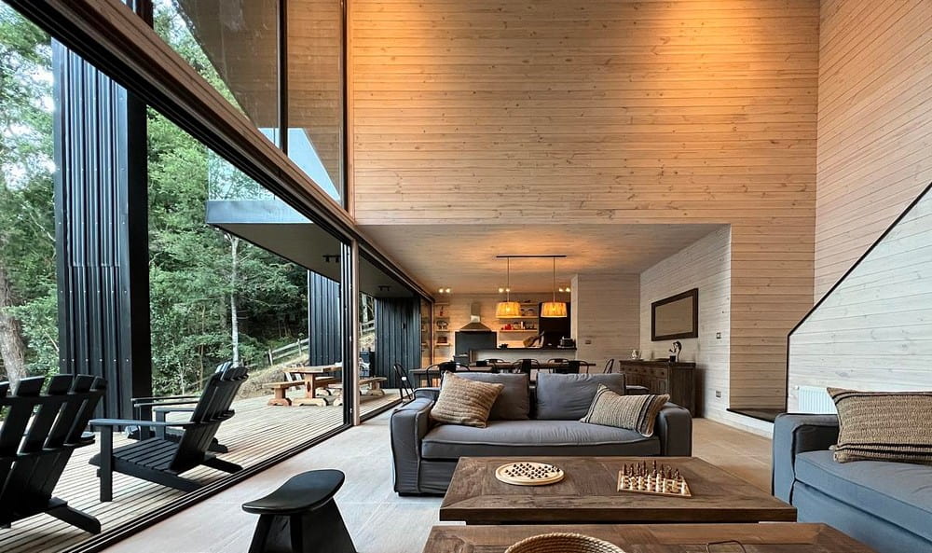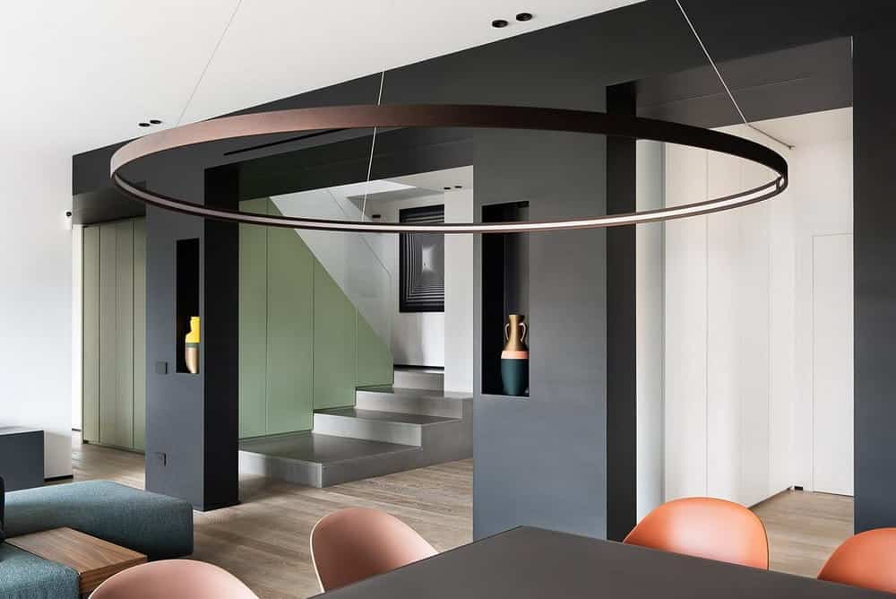Marcelo Salum Unveils ‘As Rosas Falam Environment’ at CASACOR São Paulo 2024
Discover ‘As Rosas Falam Environment’ by architect Marcelo Salum at CASACOR São Paulo 2024. This stunning design, sponsored by Duratex, celebrates the strength and delicacy of femininity through the beauty of roses.

