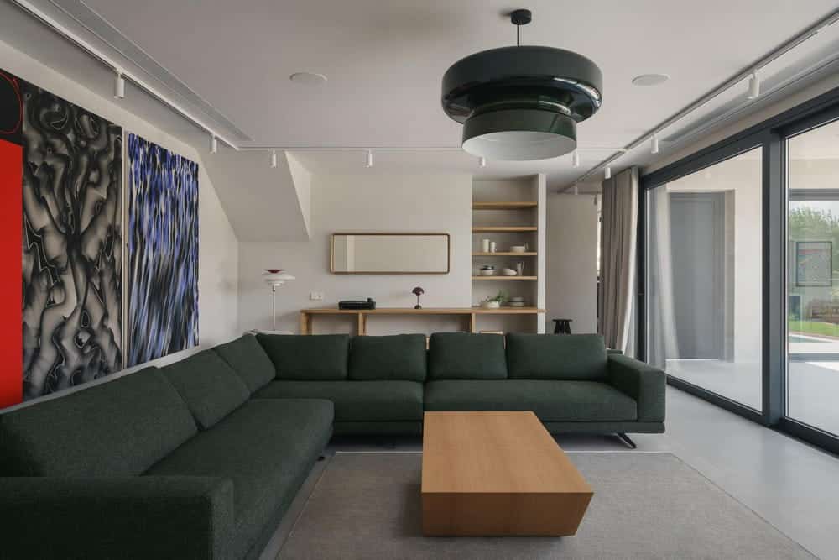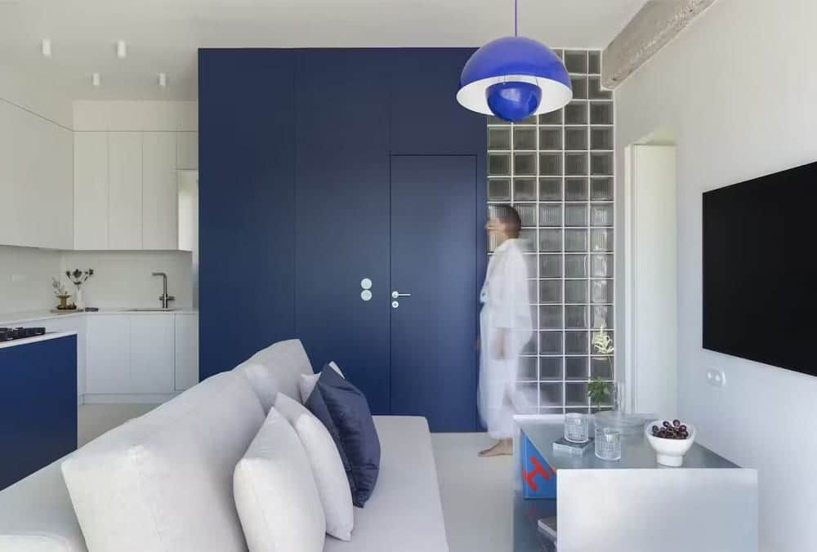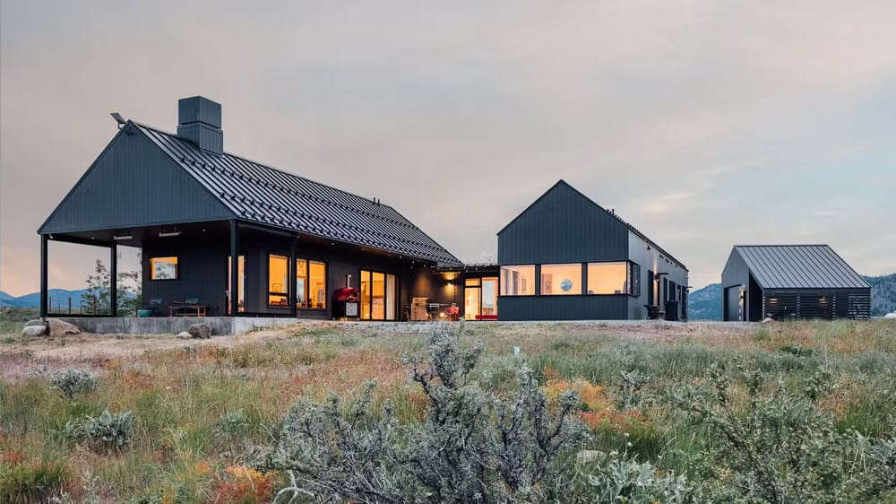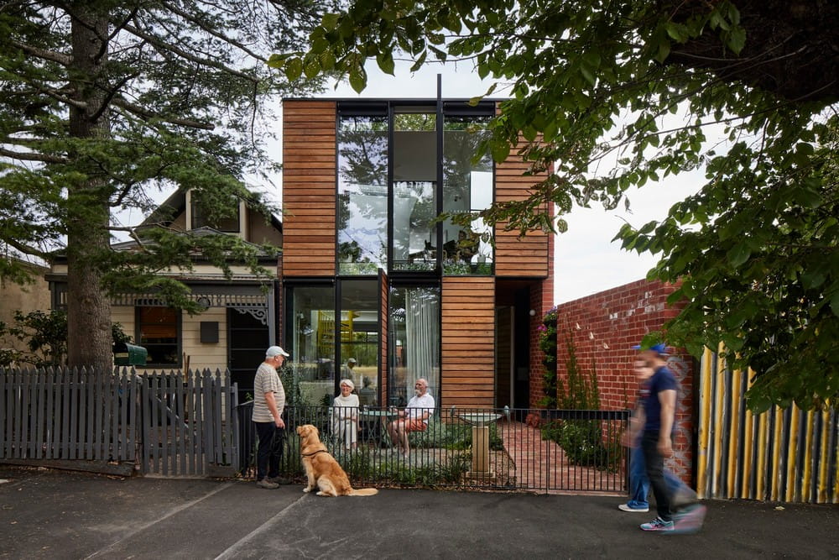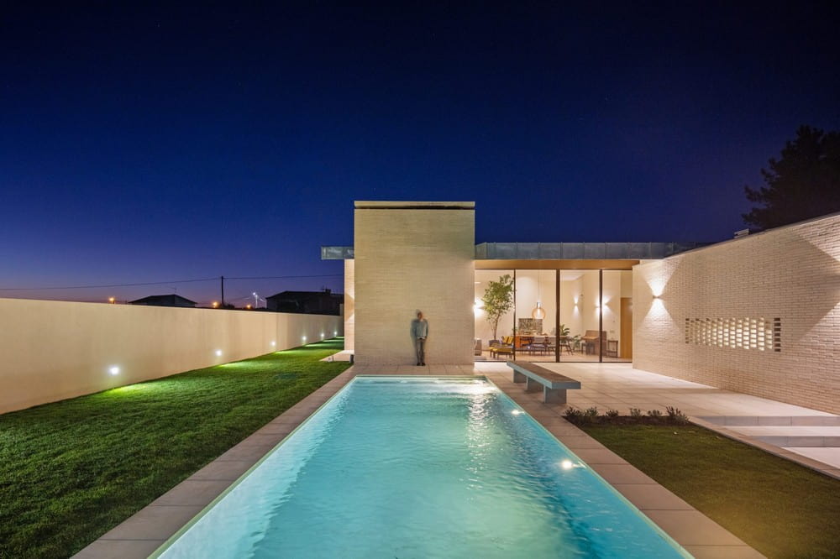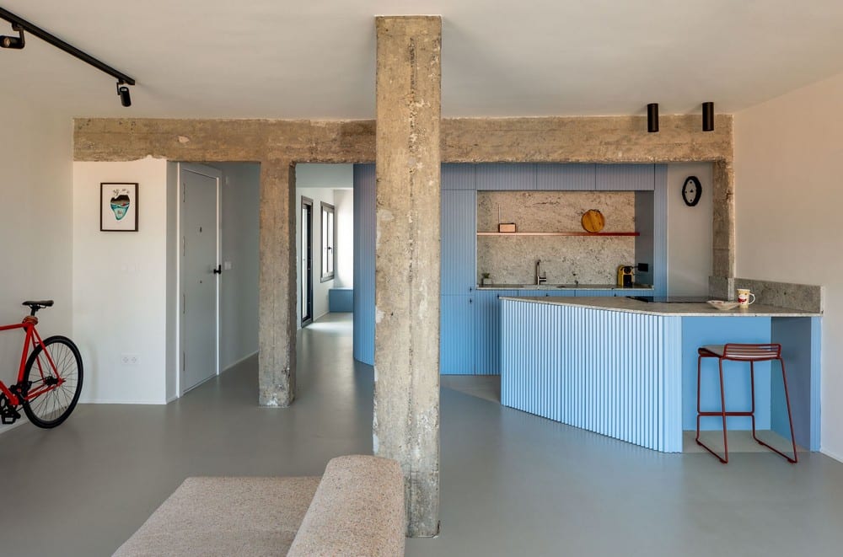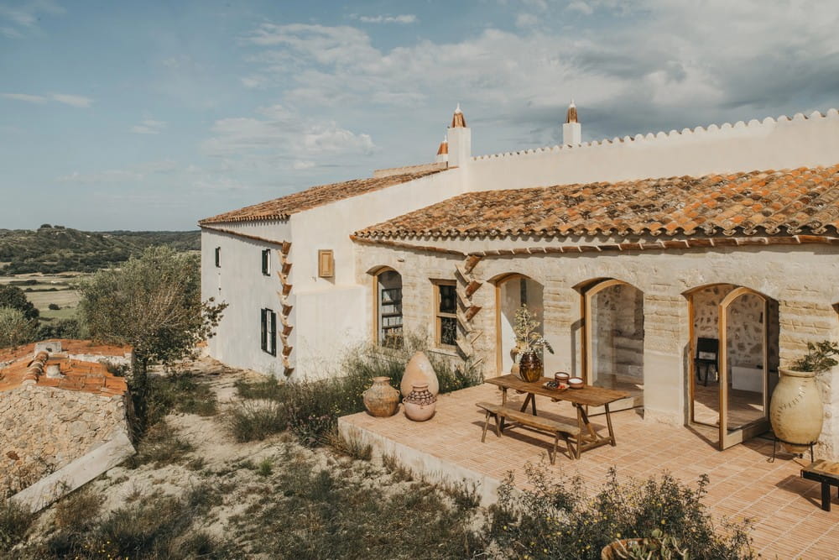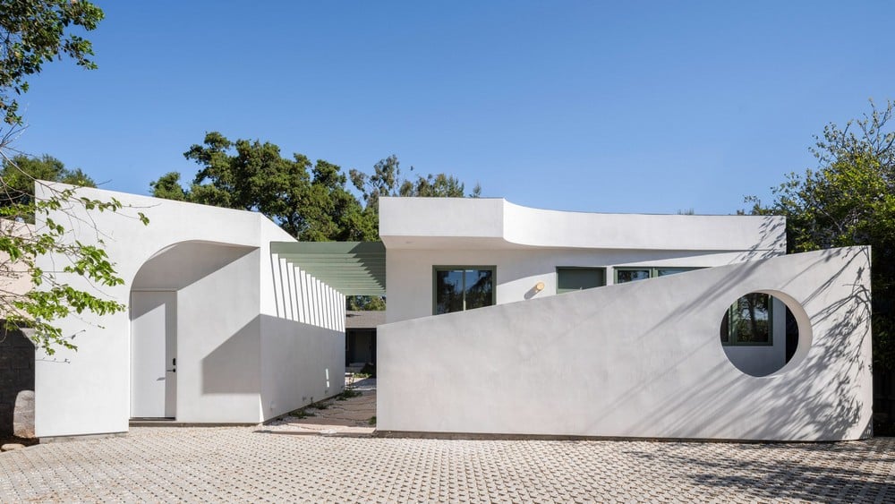House near Barcelona / Studio Loft Kolasiński
Nestled in a seaside town near Barcelona, House near Barcelona by Studio Loft Kolasiński offers breathtaking views from its hilltop location. Completed in 2024, this 350-square-meter residence combines elegance with global design influences, creating a unique space that blends comfort and sophistication.

