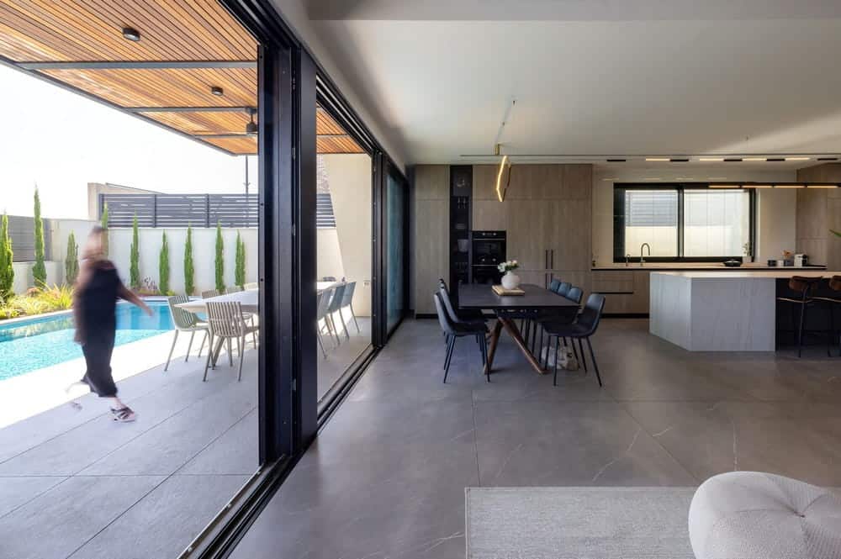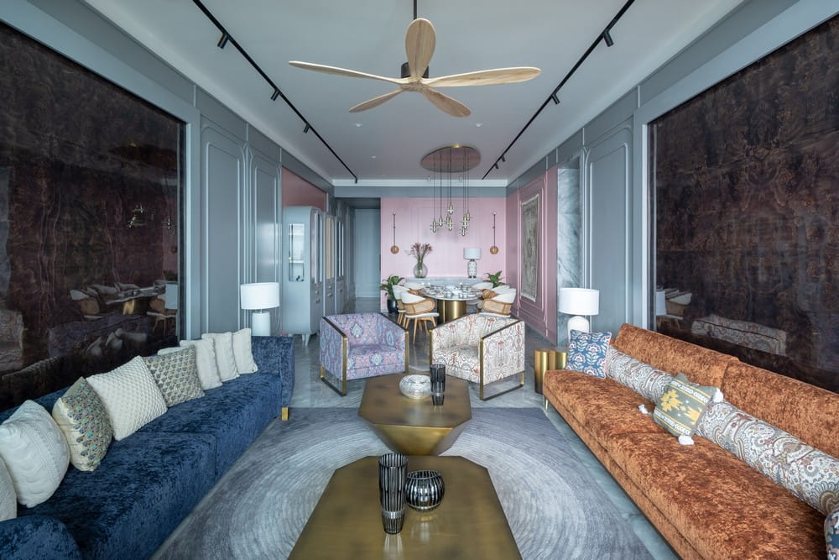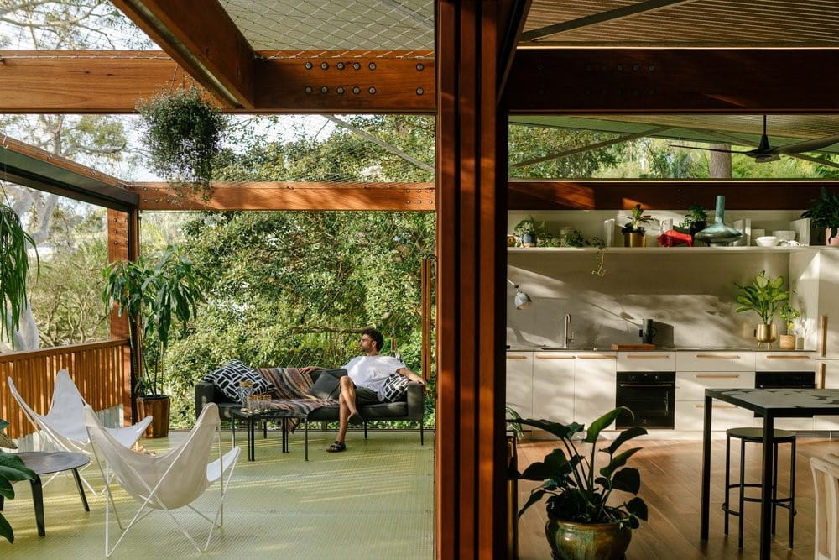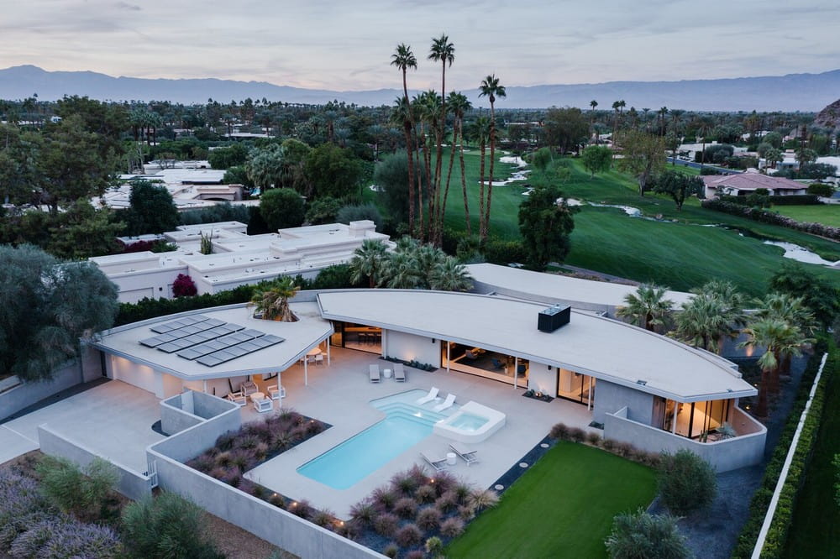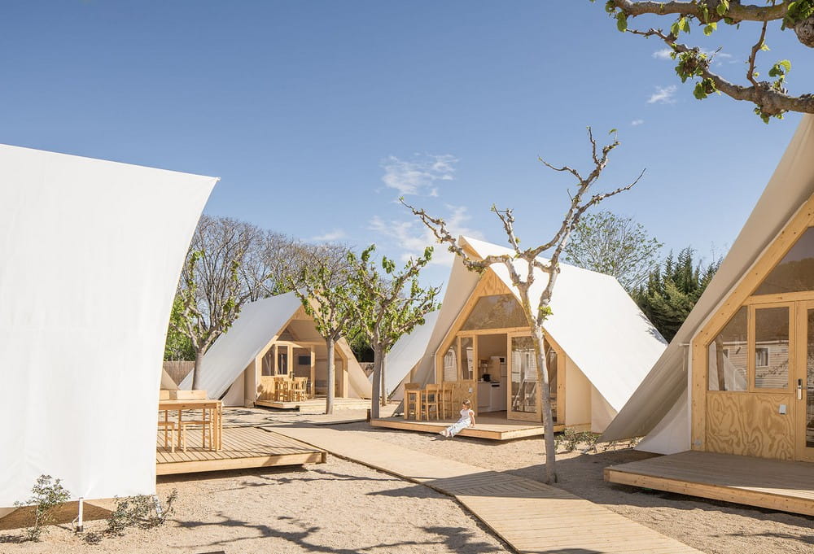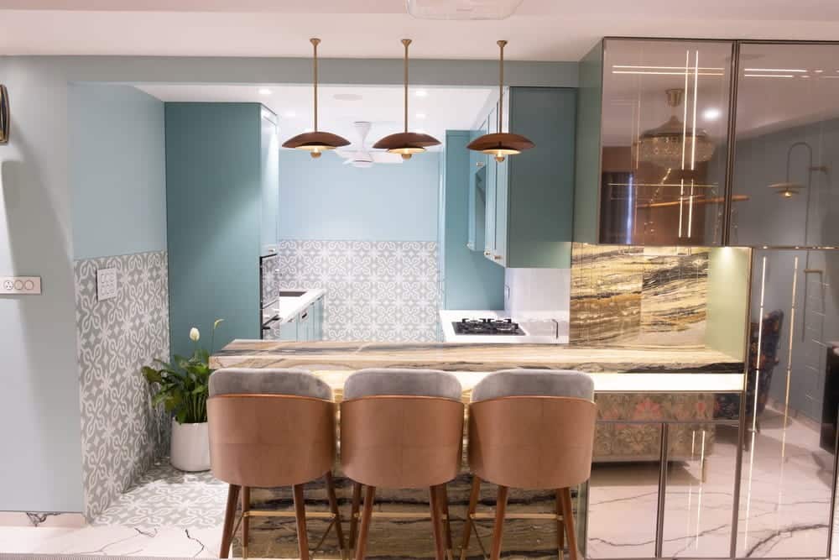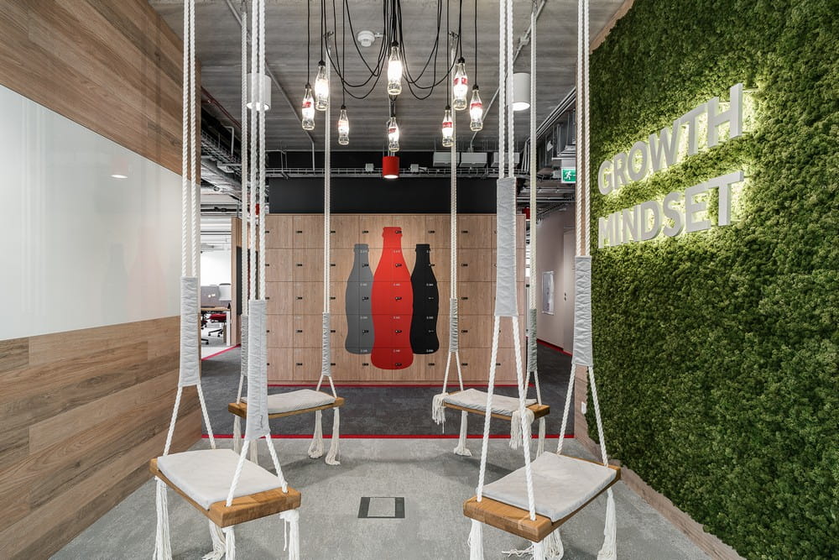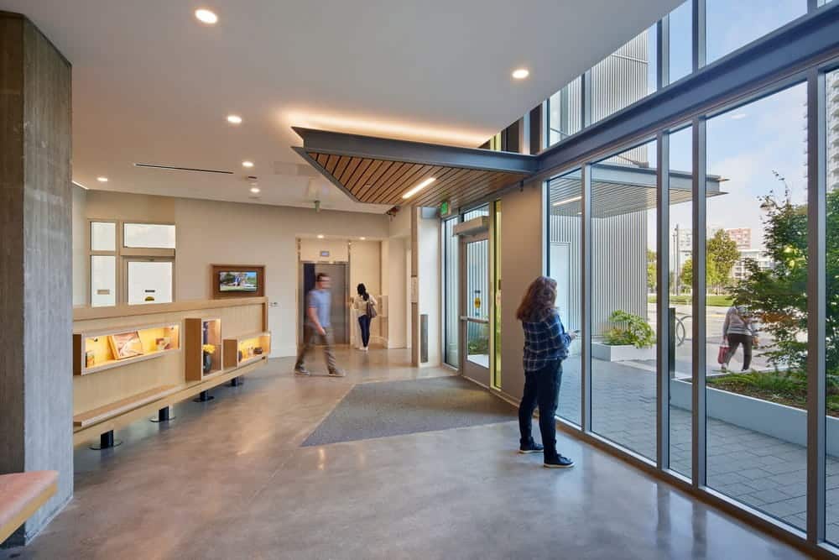Givat Alonnim Residence / SaaB architects
Givat Alonnim Residence, designed by SaaB Architects in 2023, stands as a beacon of luxury and contemporary design in the serene setting of Kiryat Ata, Israel. This modern villa not only showcases sophisticated aesthetics but also offers functionality and comfort in every aspect of its architecture.

