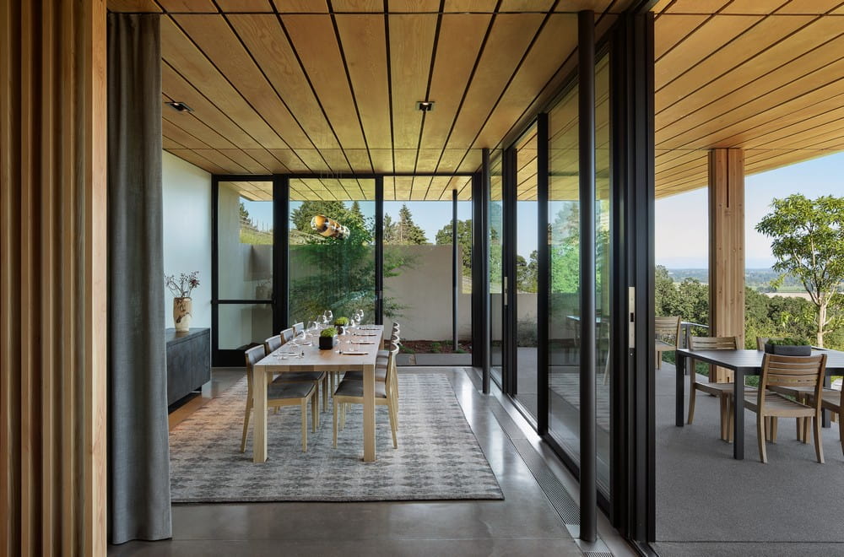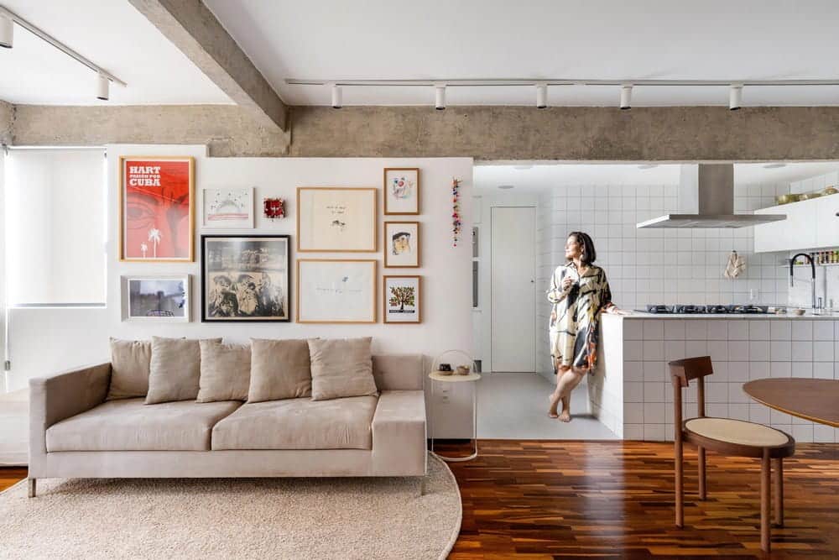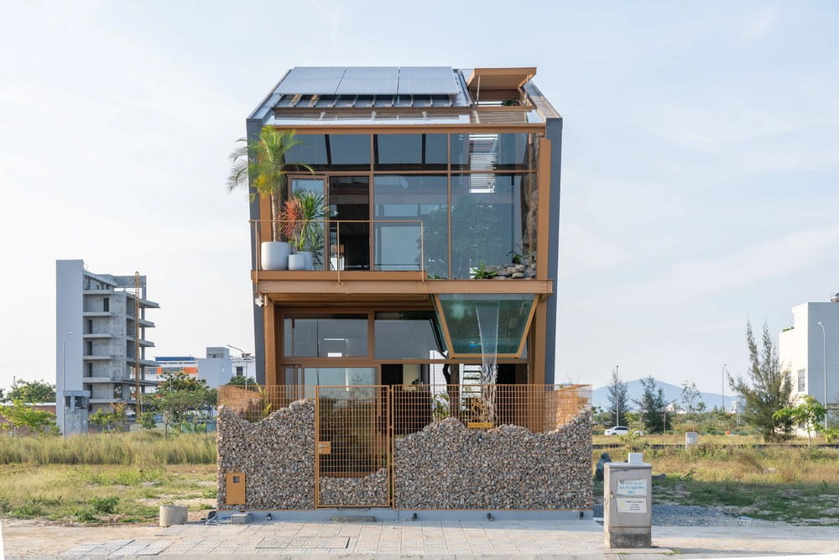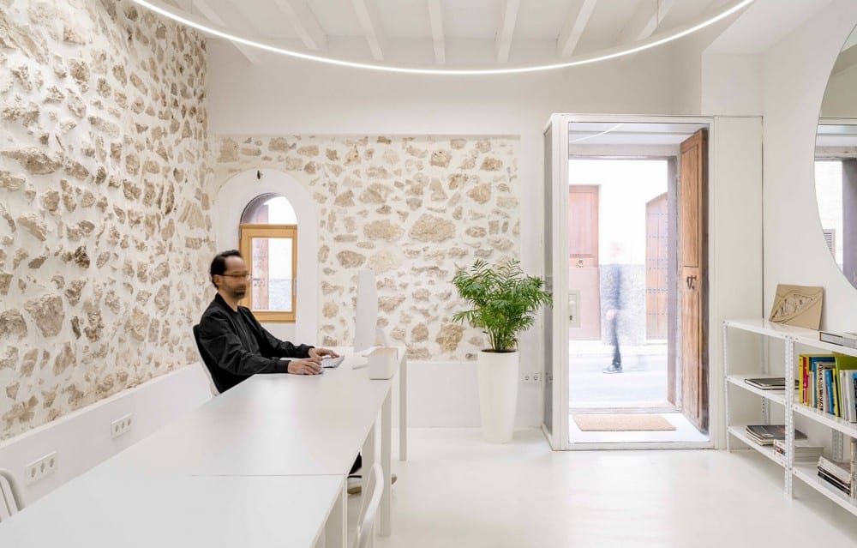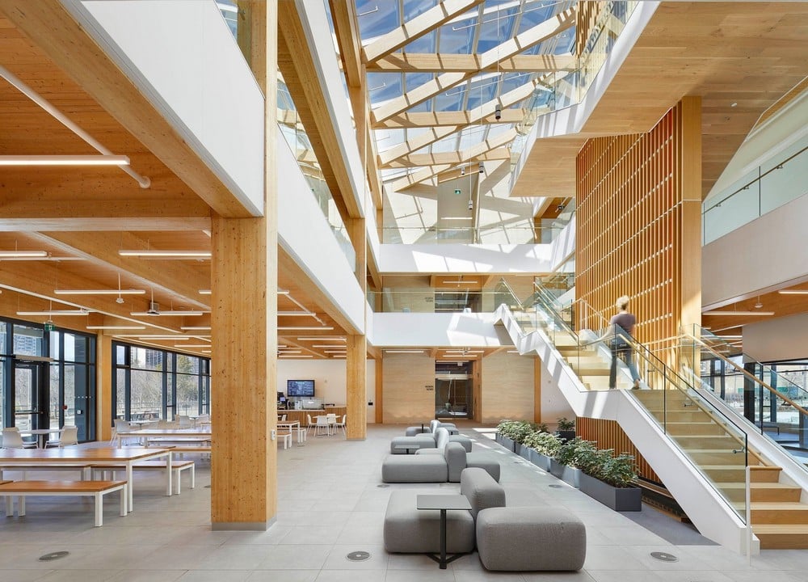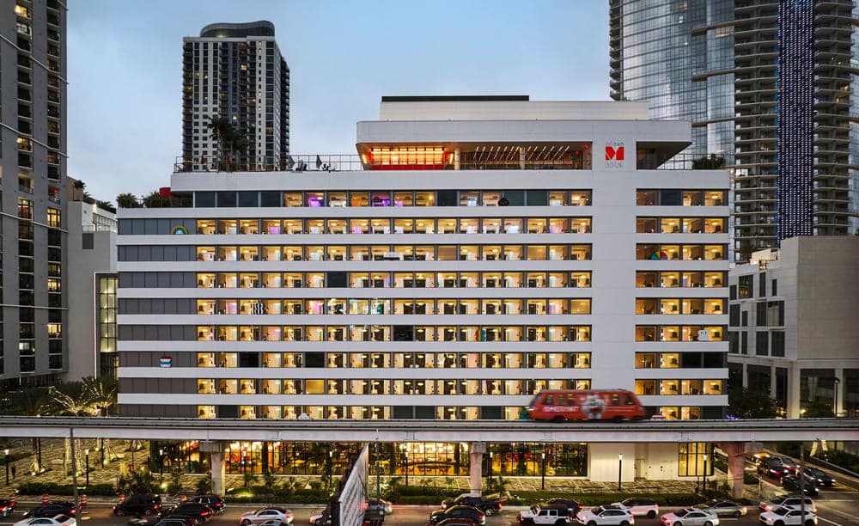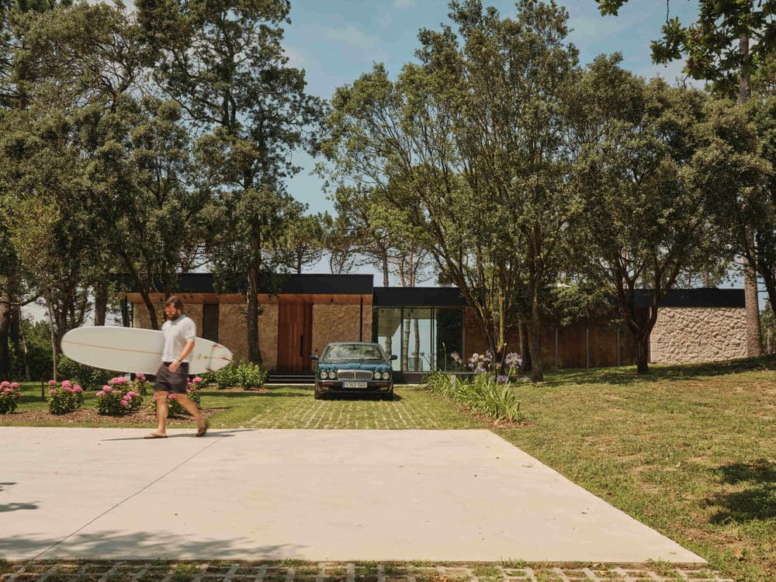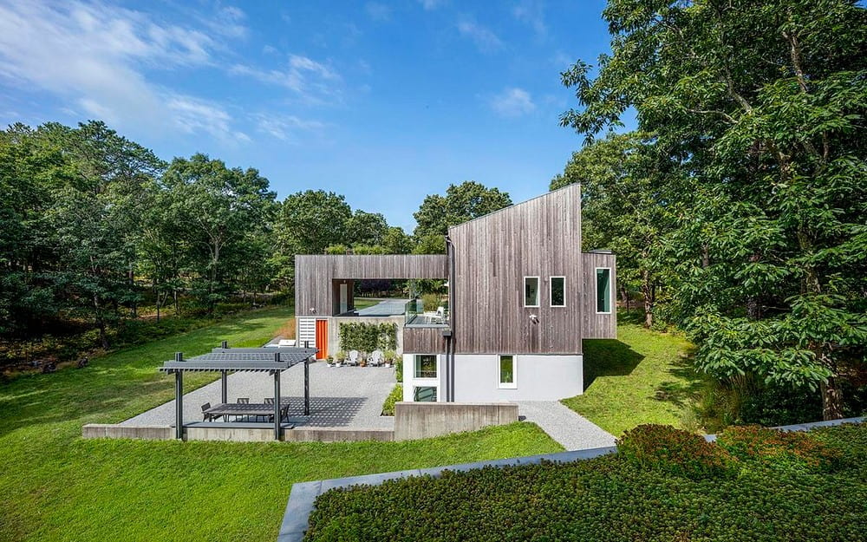Archery Summit Tasting Room / Heliotrope
Founded in 1993, Archery Summit began with a singular focus—to explore the full potential of Pinot Noir in Oregon’s Willamette Valley. Over the decades, the winery helped cement the region’s global reputation for producing exceptional Pinot Noir, crafting its wines in a purpose-built facility that included aging caves carved deep into the hillside.

