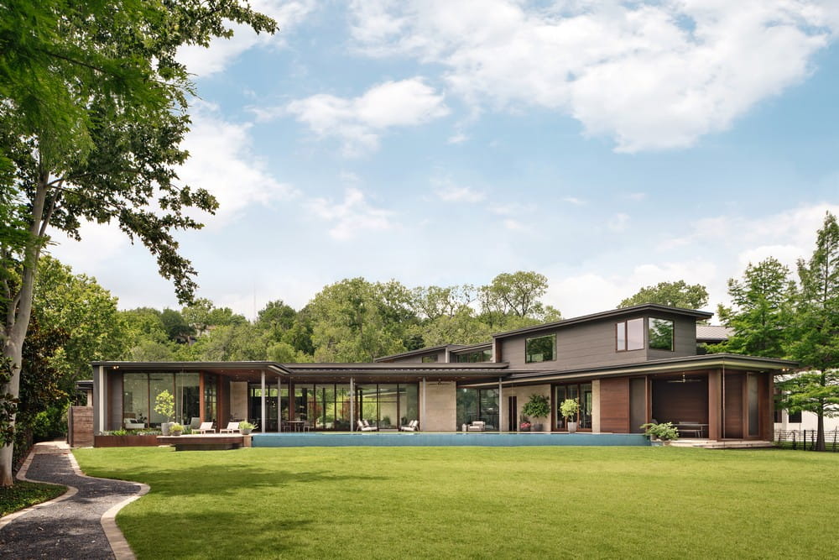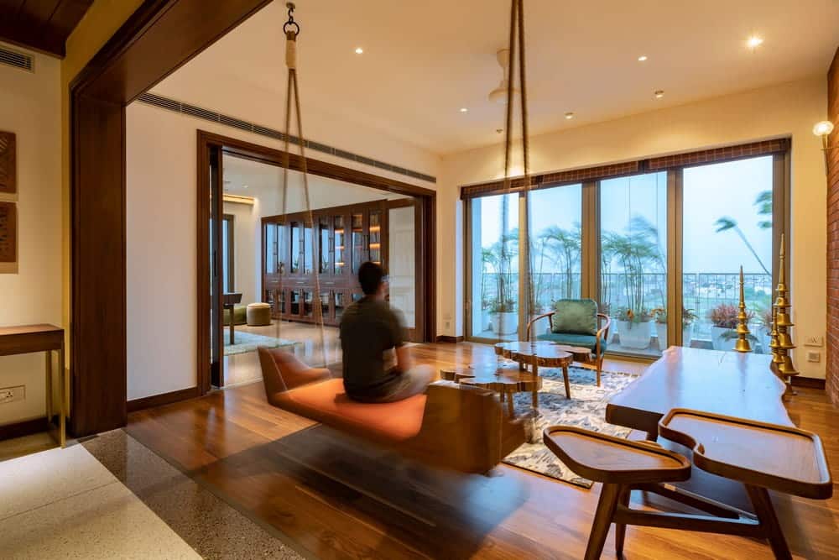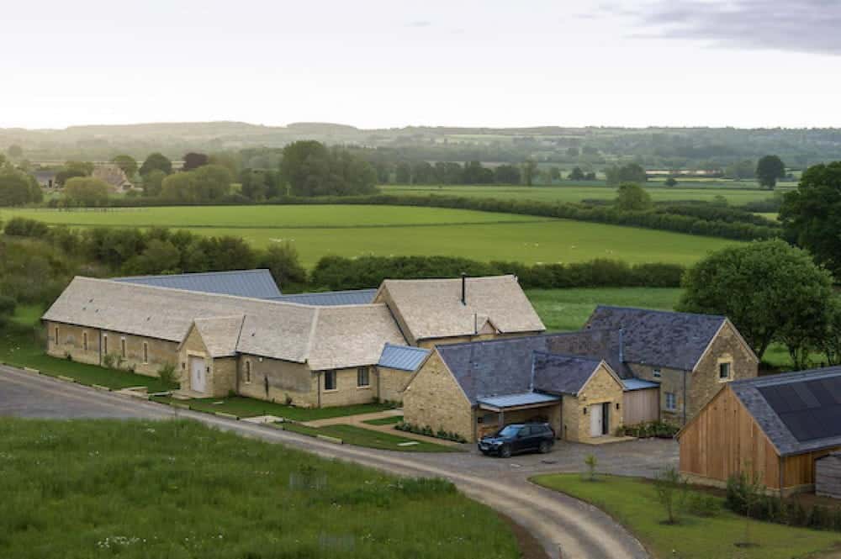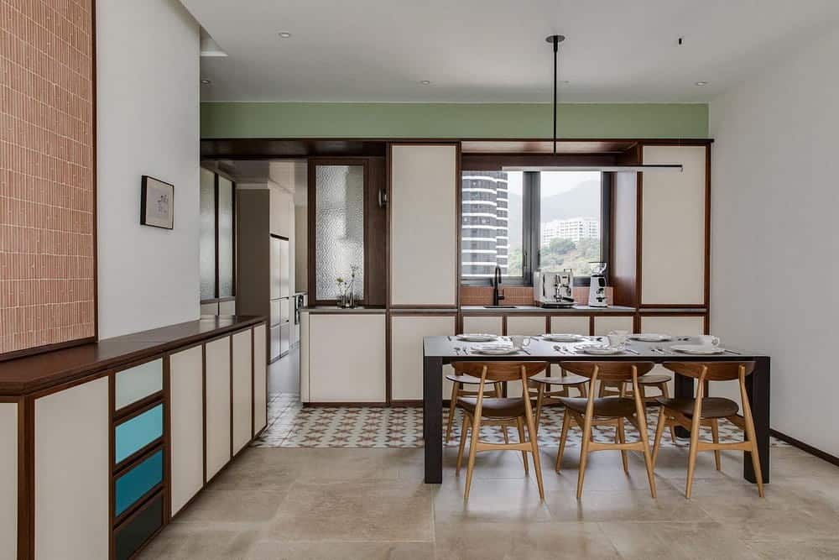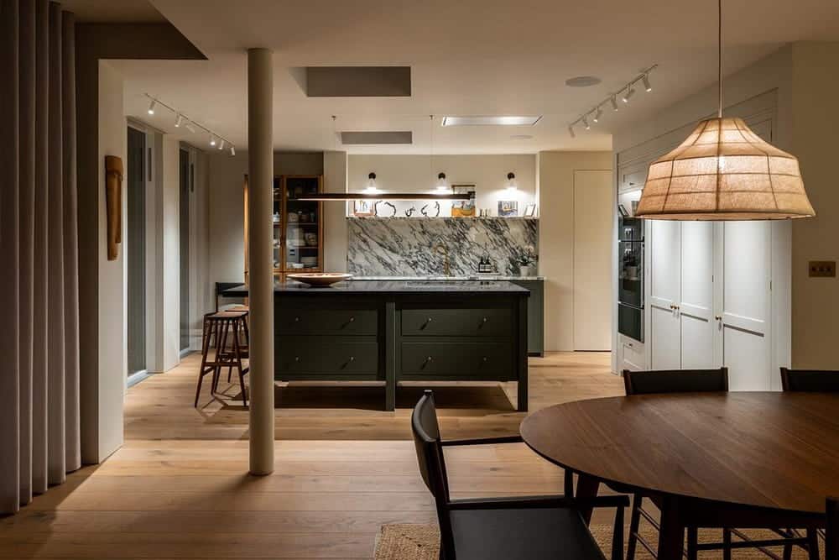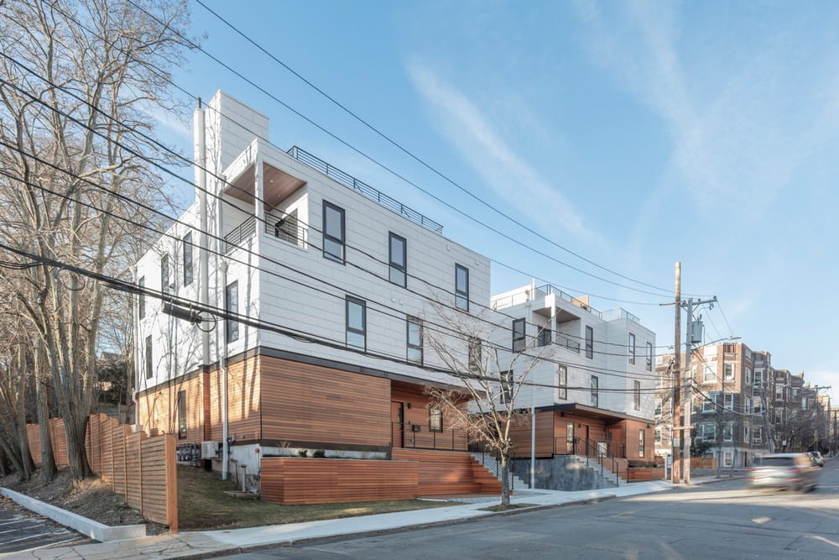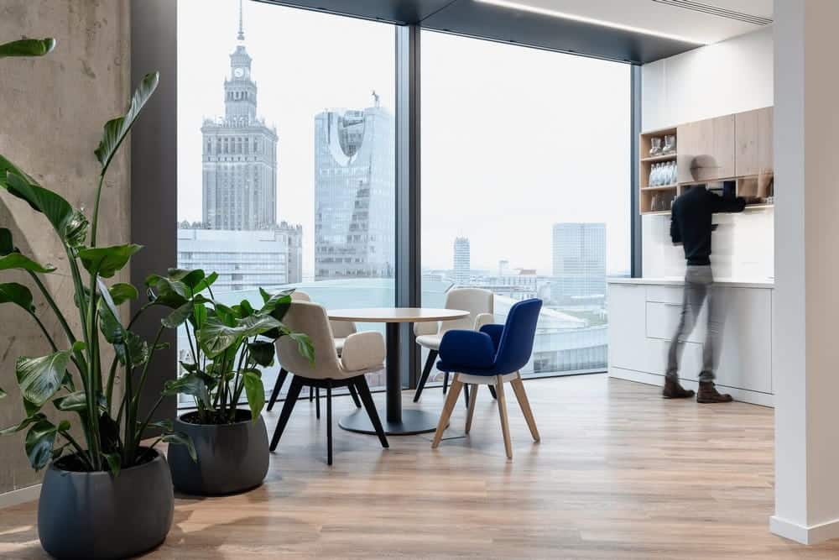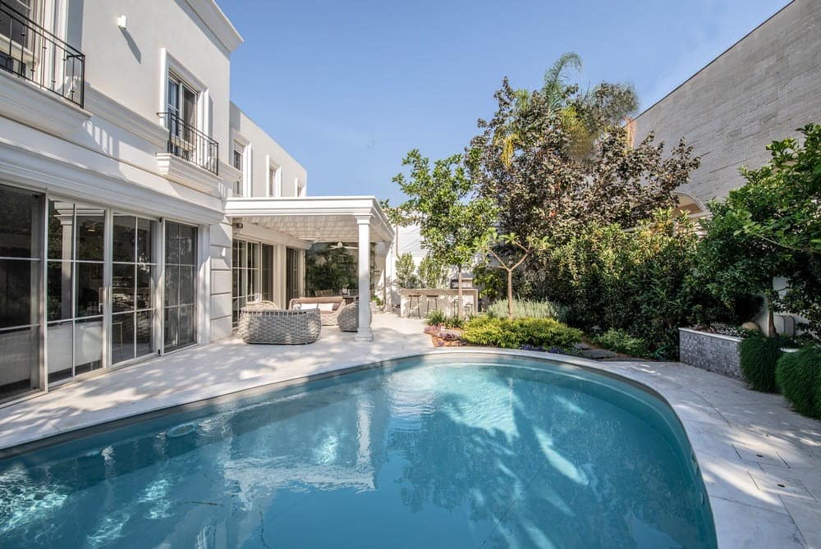Rockcliff Residence / LaRue Architects
Rockcliff Residence, designed by LaRue Architects, is a serene 6,200-square-foot home situated on 1.675 acres along Lake Austin. Built for a young family, this four-bedroom, four-bathroom, and three-half-bath residence embodies lakeside living, blending natural beauty with contemporary design.

