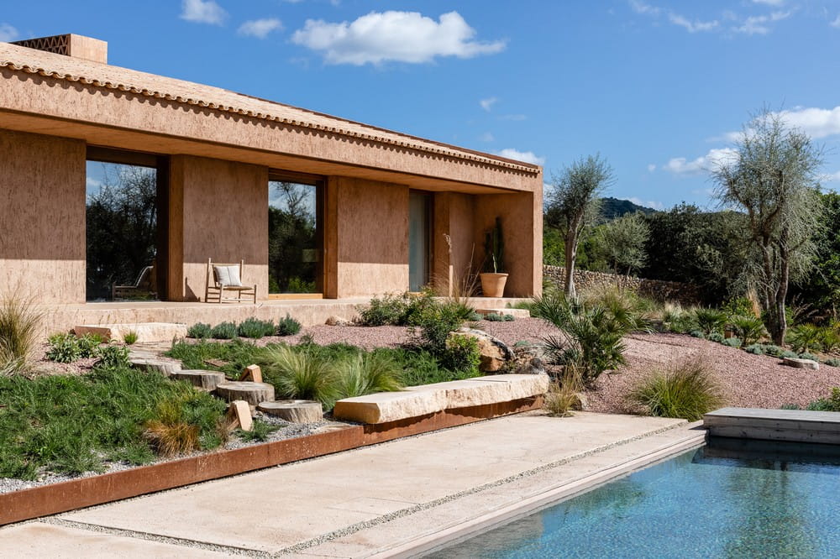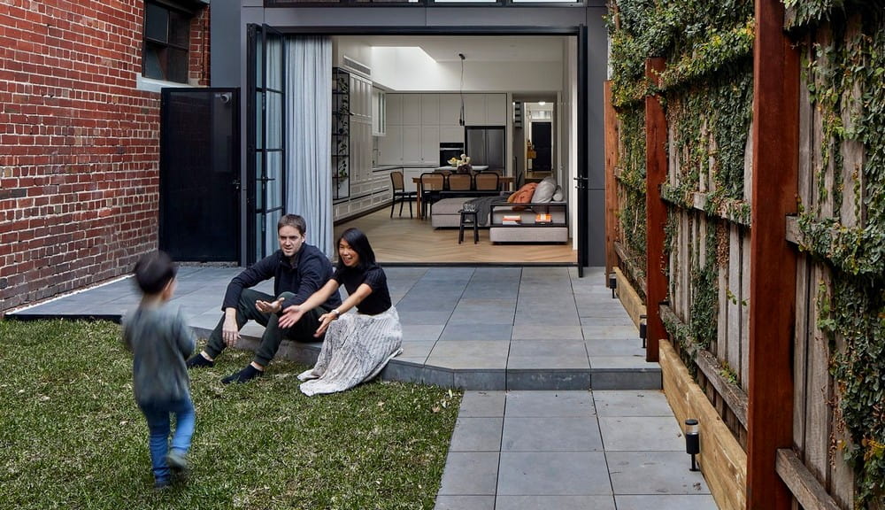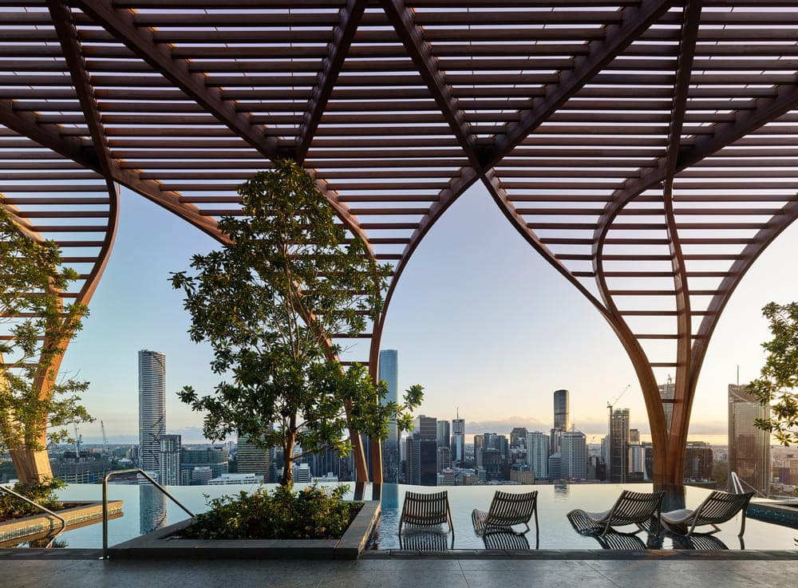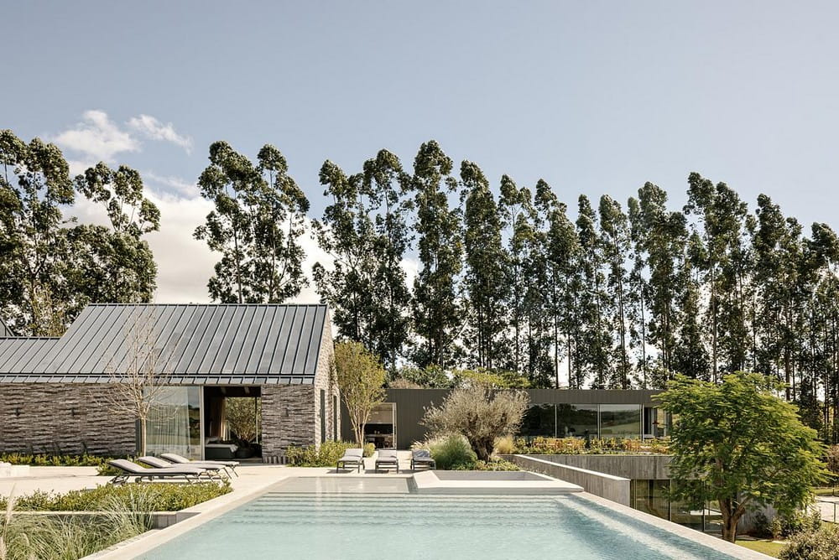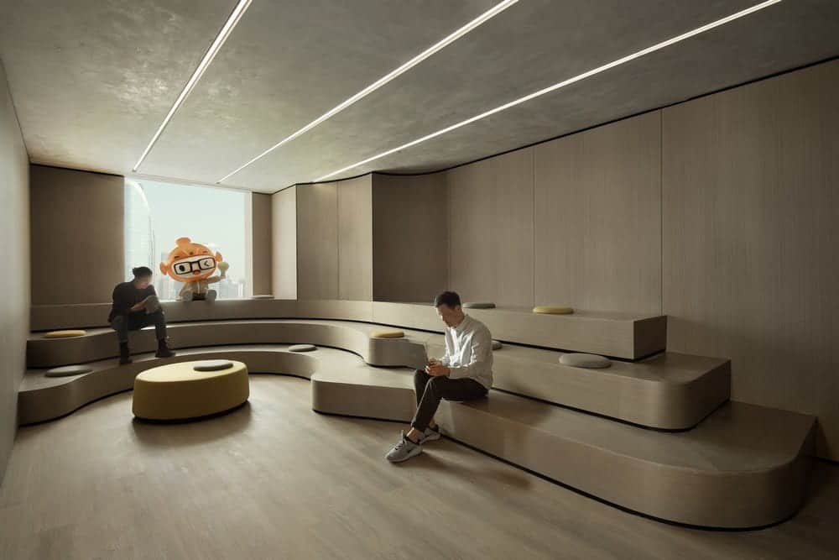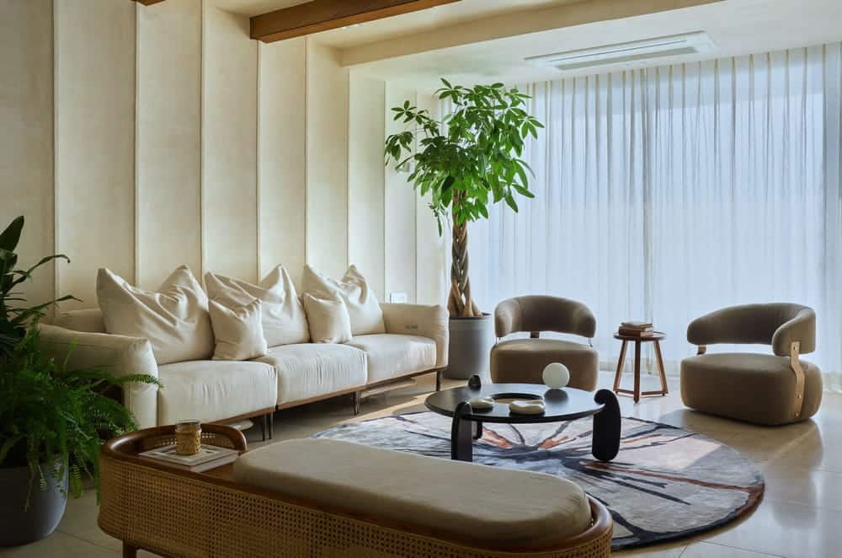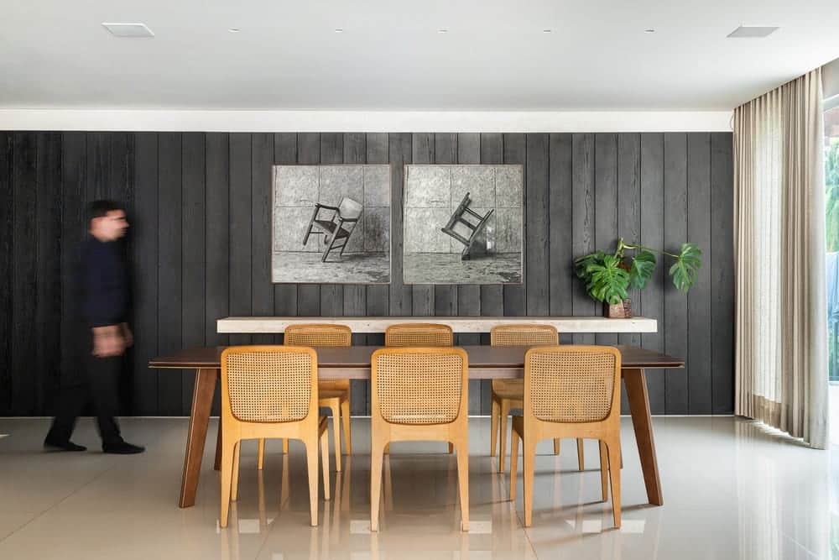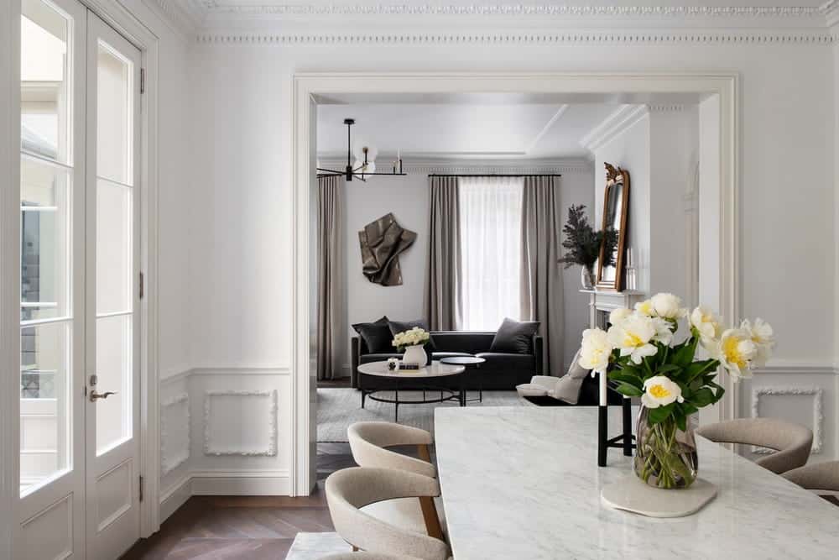Ca S’Alou House / MUNARCH Architecture Studio
The Ca S’Alou House, designed by MUNARCH Architecture Studio, is a striking example of how architecture blends seamlessly with its natural surroundings on the island of Mallorca. By drawing inspiration from the ruddy-colored land, locally known as “Ca S’Alou,” the house reflects the rich, earthy tones of the clayey, reddish soil, which is typical of the area.

