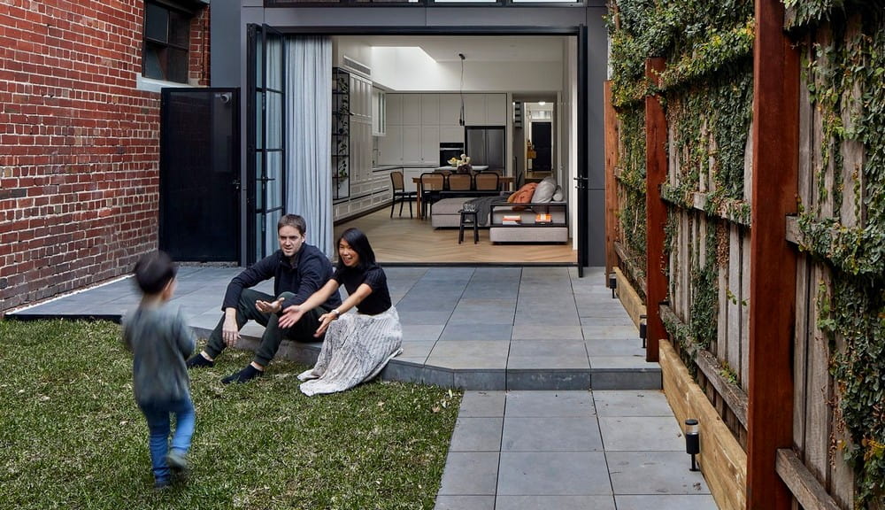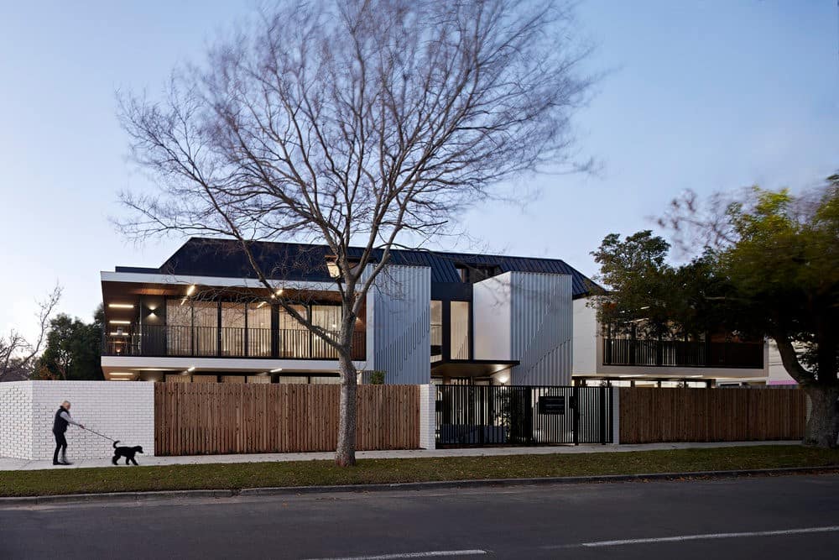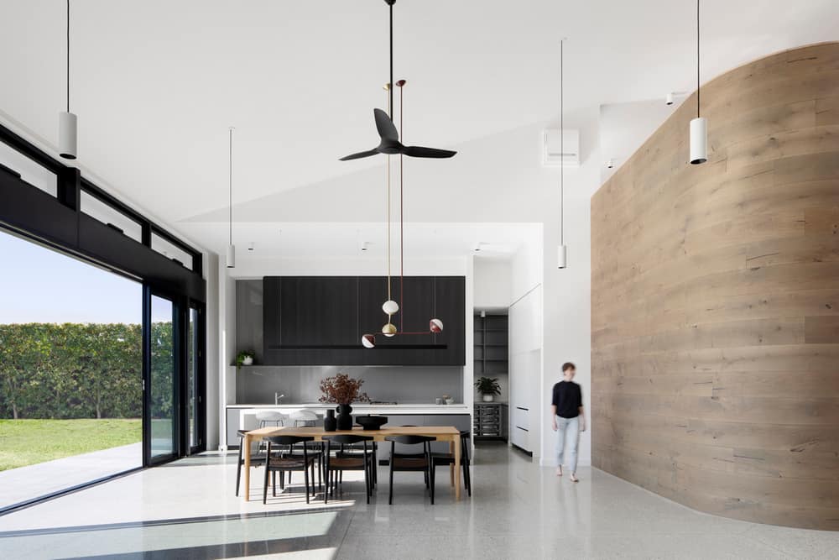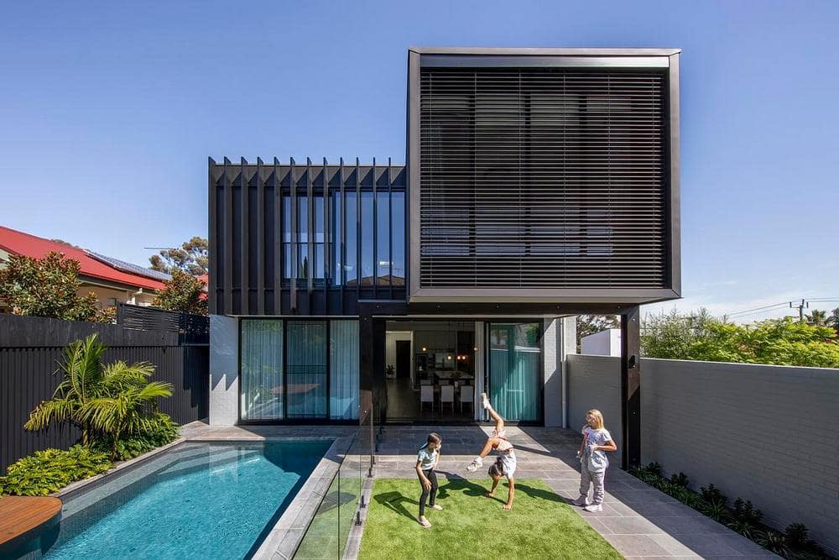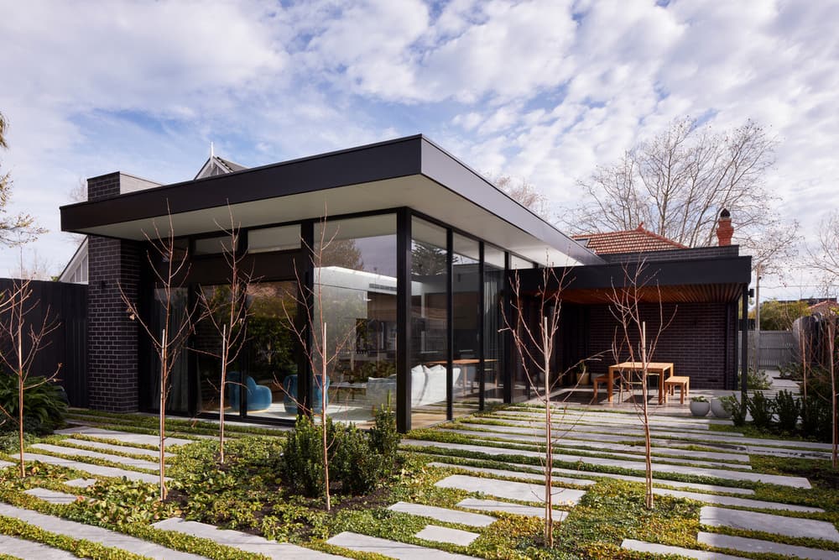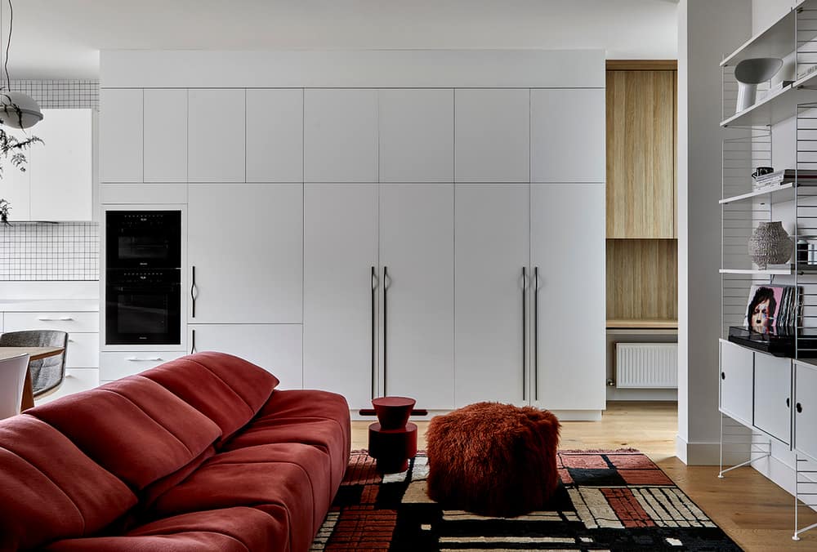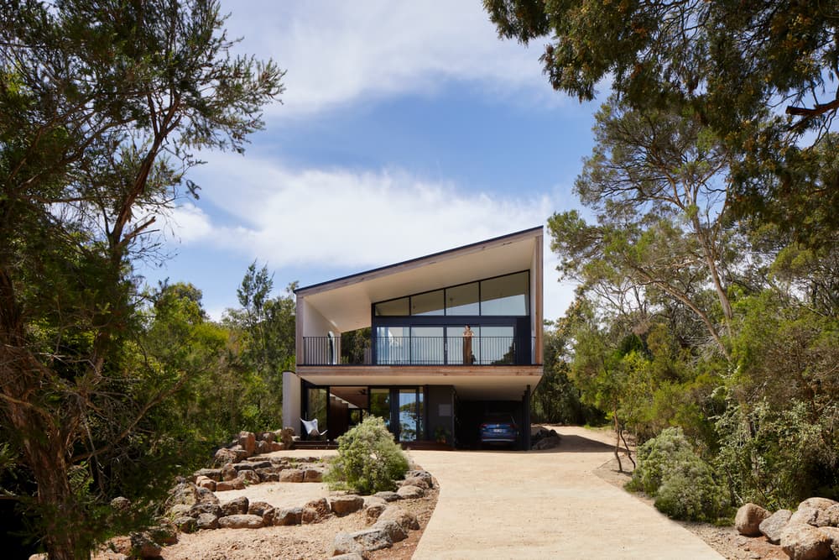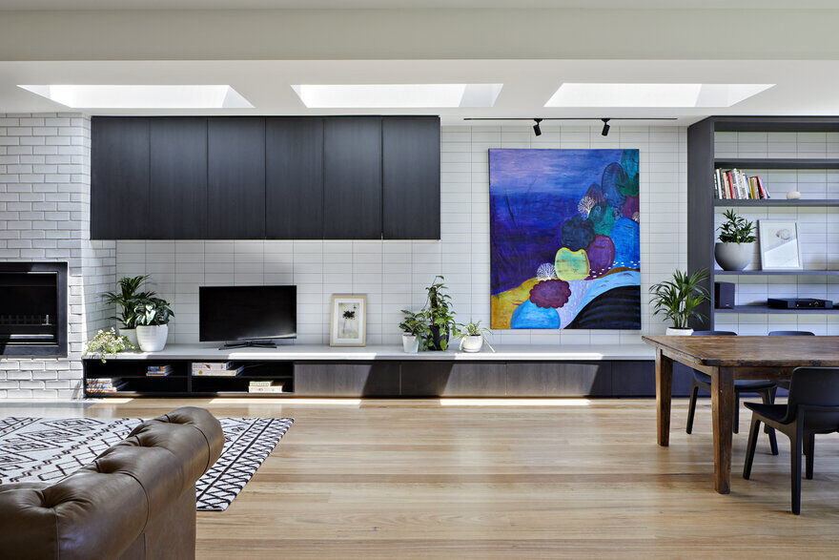Chan Architecture Pty Ltd
Chan Architecture is a design-focused architectural office specialising in high quality residential projects across Melbourne.
After several years working with some of Melbourne’s most respected architectural firms, Anthony Chan (BArch, BPD, ARBV, AIA) established Chan Architecture in 2007.
Since then, Chan Architecture has completed a number of successful residential projects across Melbourne, including renovations and extensions, new houses and multi-unit developments.
Our team are experienced, innovative and committed to achieving an outstanding result for every project. Just as importantly, we treat every project whether small, large, simple or complex with absolute commitment and dedication. We are determined to ensure that the completed design and built project satisfies all the client’s needs, objectives and aspirations.
We believe that every project should be the result of a collaborative and inclusive process between the client, architect and builder. This attitude manifests itself through all phases of a project from the visualisation of ideas and concepts on paper to the realisation of these ideas and concepts in technical documentation, coordination of key consultants and management of the construction phase.
LOCATION: Melbourne, Australia
LEARN MORE: chanarchitecture.com.au
The Richardson St House, designed by Chan Architecture, is a stunning example of how thoughtful renovation can breathe new life into a heritage property. Located on a narrow site in the bayside suburb of Middle Park, this project aimed to restore a single-fronted Victorian terrace while introducing a modern extension that fills the home with light and space.
The Elms is a boutique development of 5 apartments located on a quiet, tree-lined street in the bayside suburb of Brighton, Melbourne.
Located on a former farmland site in Balwyn, the Kenny Street House is a unique project in that the site is a relatively large, flat site surrounded by much smaller houses in the middle of suburban Melbourne.
Located on a relatively deep site in the inner city suburb of Northcote, the aim of this project was to renovate and restore a double fronted Victorian terrace house and provide a new spacious, light-filled modern rear and upstairs extension to the rear.
Located on a typical quarter-acre site in the leafy suburb of Malvern East, this project sought to renovate and restore a double fronted Edwardian residence with a new modern extension added to the rear.
Located on a small residential site in the bayside suburb of Middle Park, this project sought to renovate and restore a single fronted Victorian terrace house as well as provide additional accommodation to the rear.
Located on a long and sloping site along the Mornington Peninsula, the McCrae Bush house is a dwelling that was inspired by its unique surrounding context of native bushland and the close proximity of Port Phillip Bay.
The Boundary St House is a striking, new house on a small, irregular site in Port Melbourne. The conceptual framework of the project was to draw inspiration from the industrial warehouse building type
Renovating a semi-detached, single fronted Edwardian terrace house always poses a unique set of challenges. The sites are often long and narrow with a shared party wall on one side and an existing house which can be over 100 years old.

