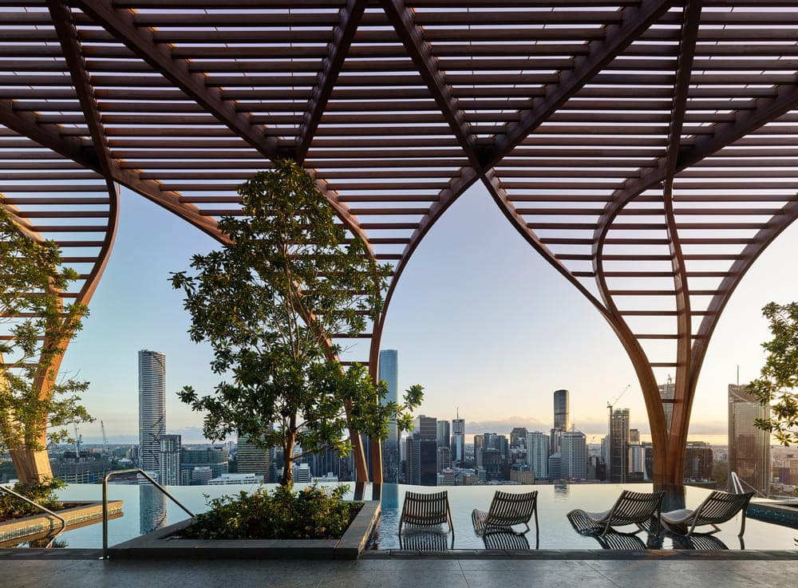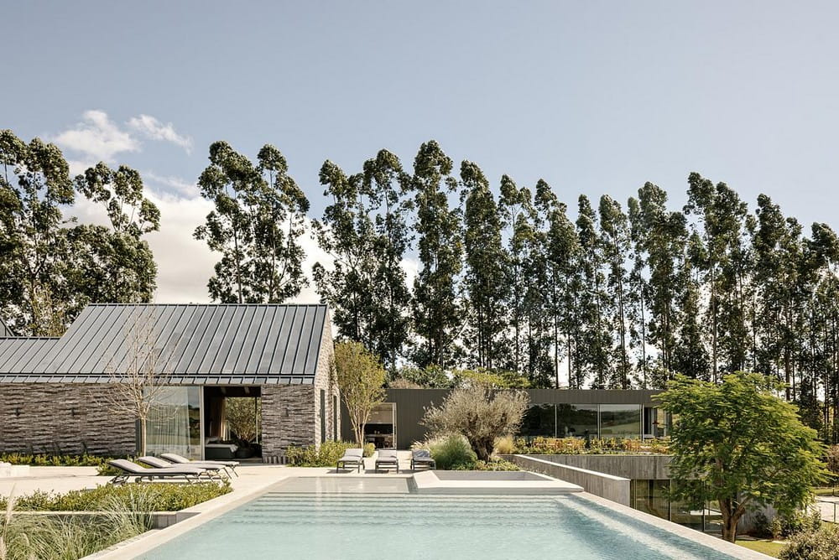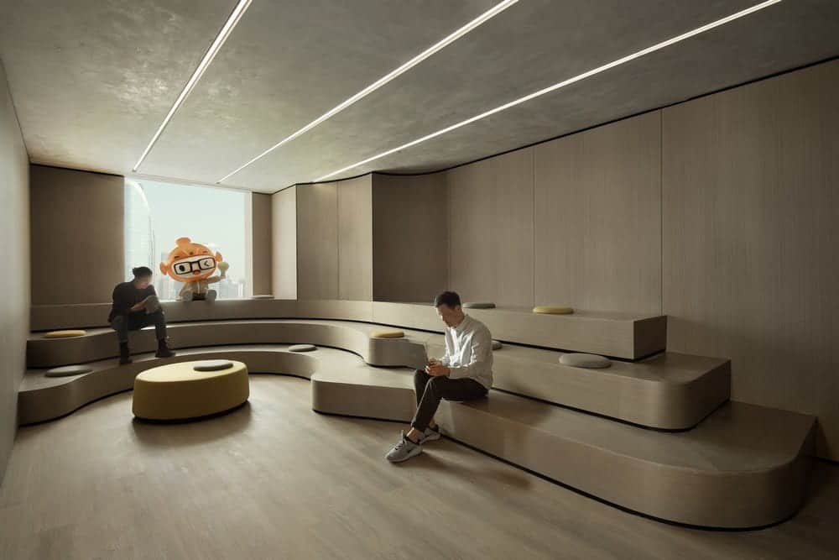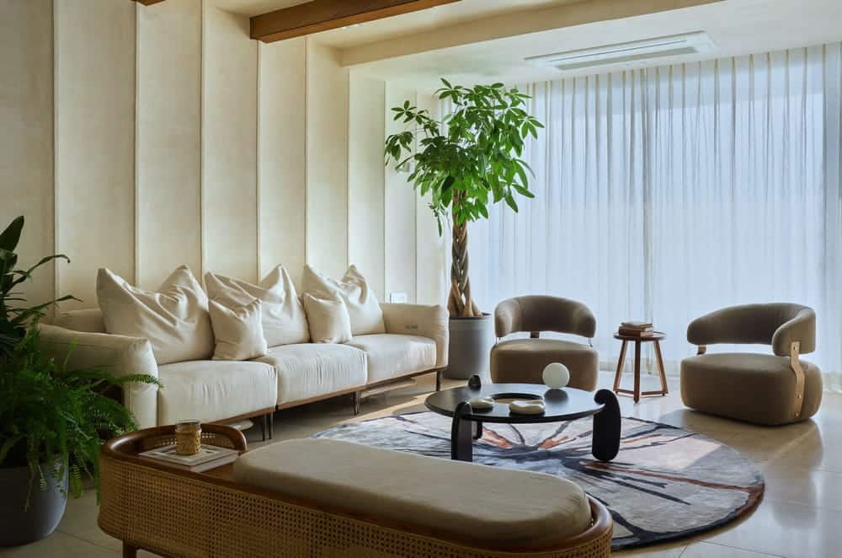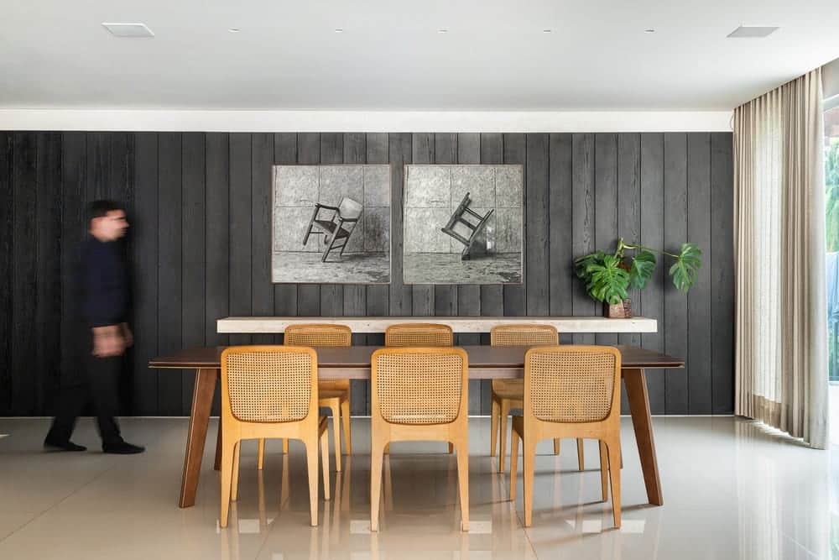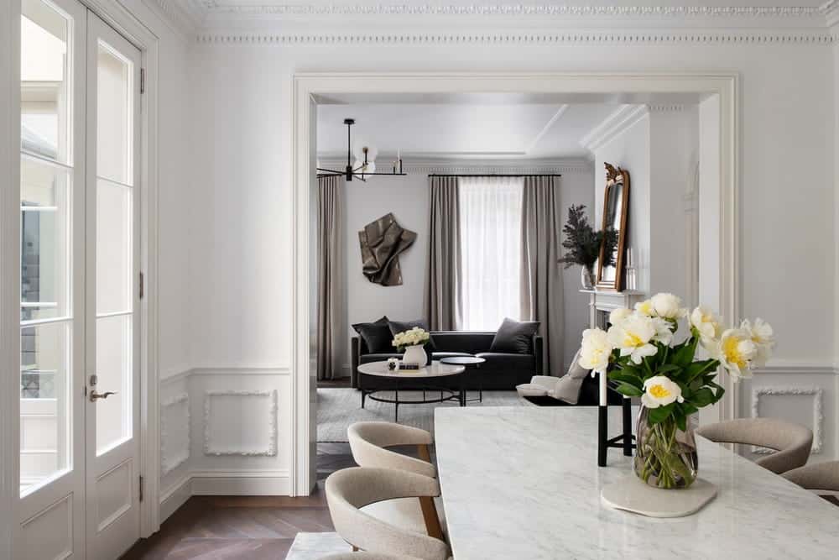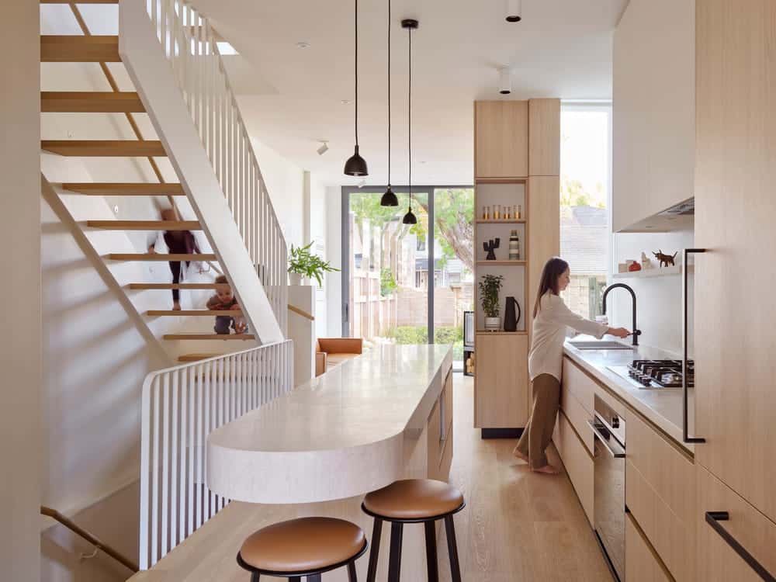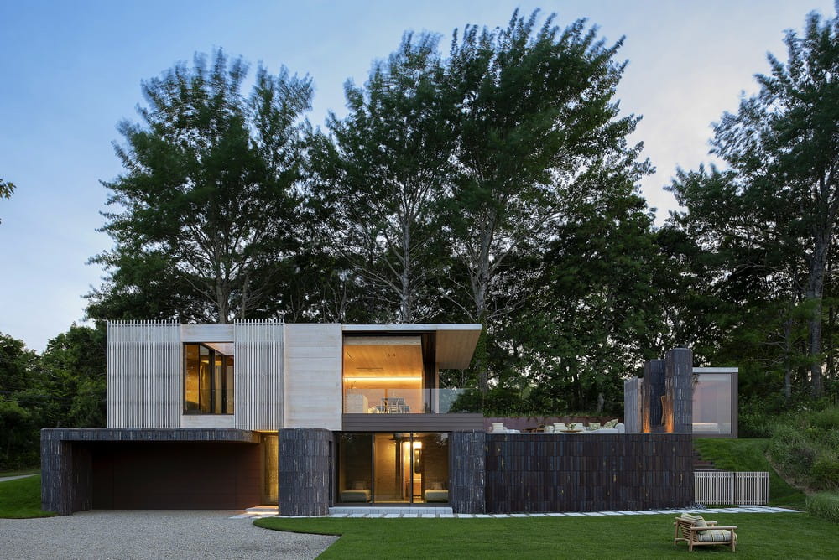Upper House / Koichi Takada Architects
Upper House, a 33-storey residential tower designed by Koichi Takada Architects, is setting new standards for high-rise living in Brisbane. This innovative project has earned widespread recognition in 2024, celebrated for its conscious design choices, sustainability efforts, and commitment to fostering community connections.

