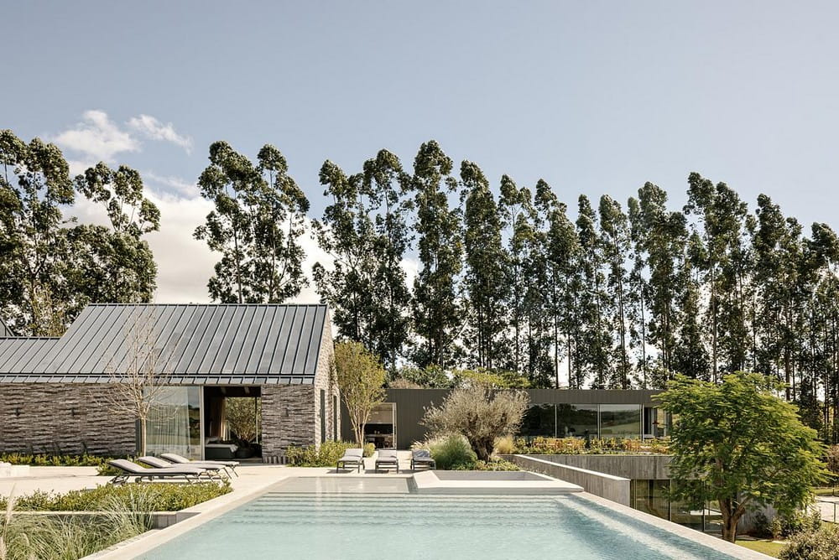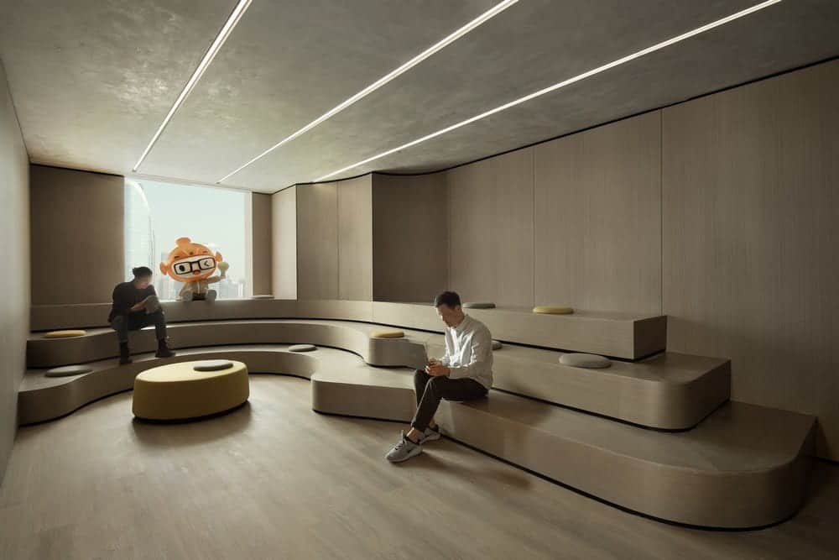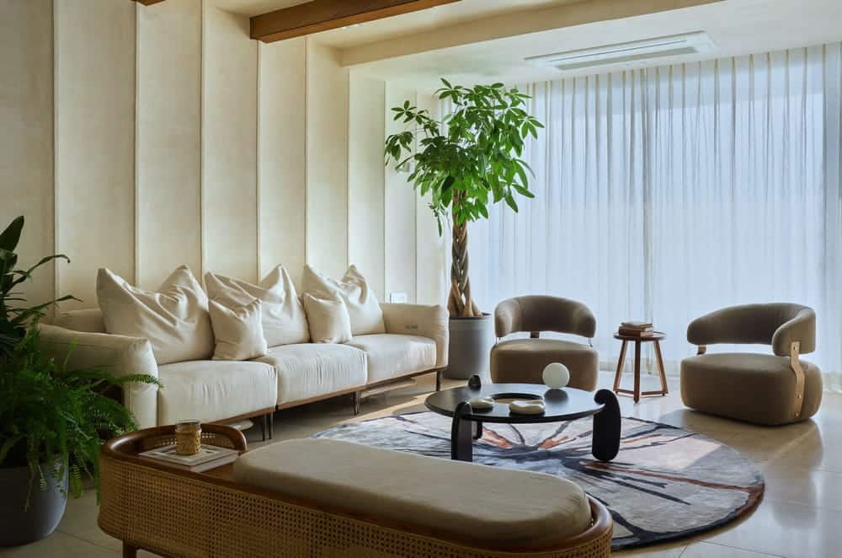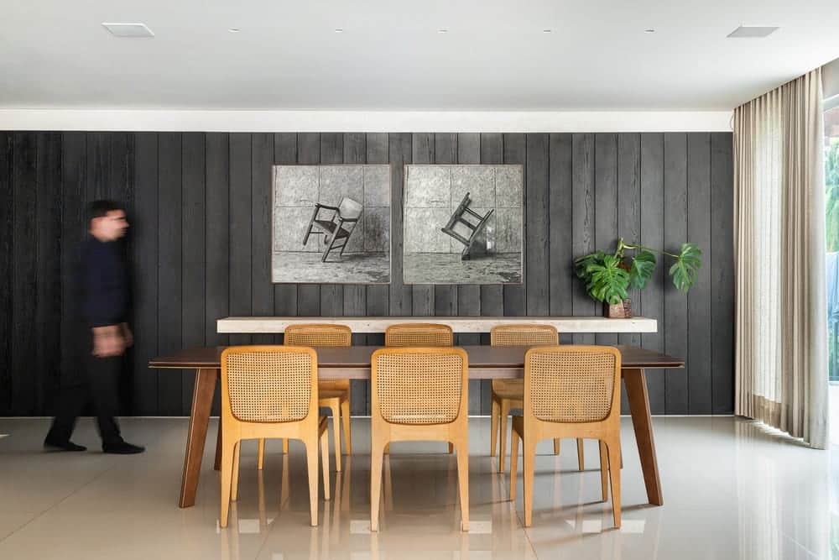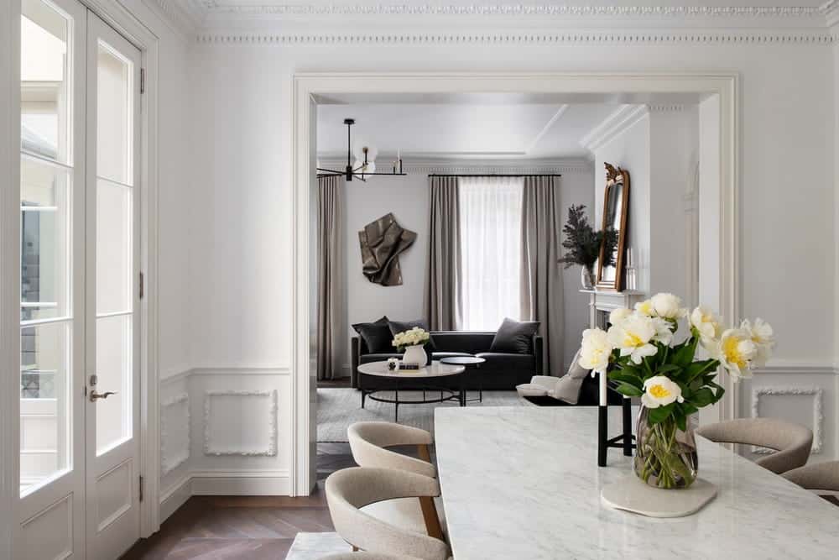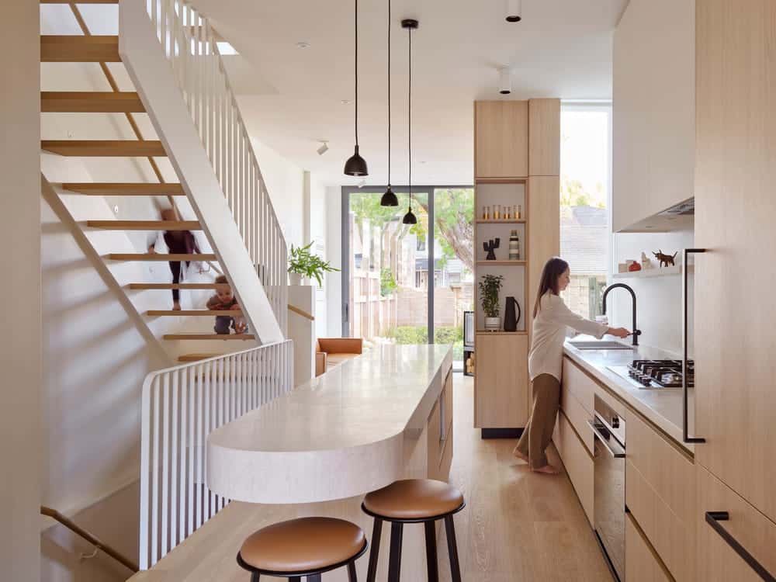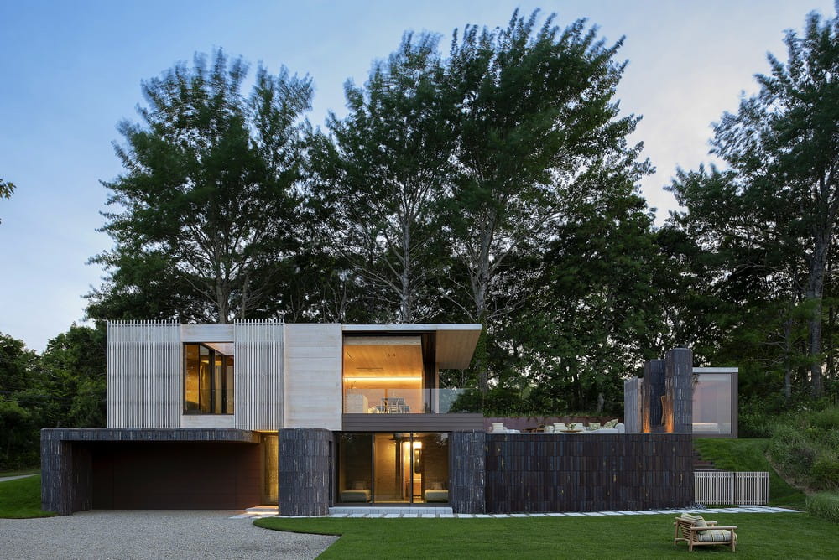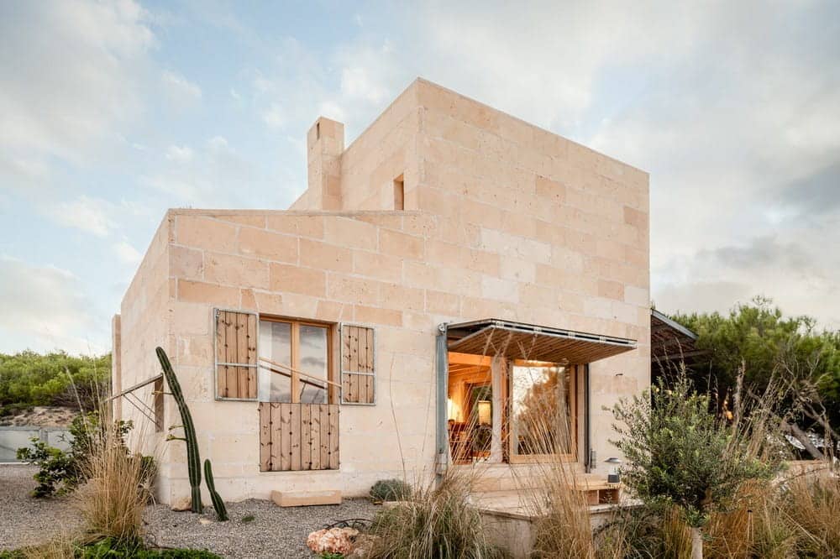CCB House / Kiko Salomão + Tanaka Architects
CCB House, designed by Kiko Salomão + Tanaka Architects, is an architectural marvel that seamlessly integrates with the challenging local topography. The project optimizes a site with an 11-meter elevation difference, which is addressed by a concrete base that levels the terrain.

