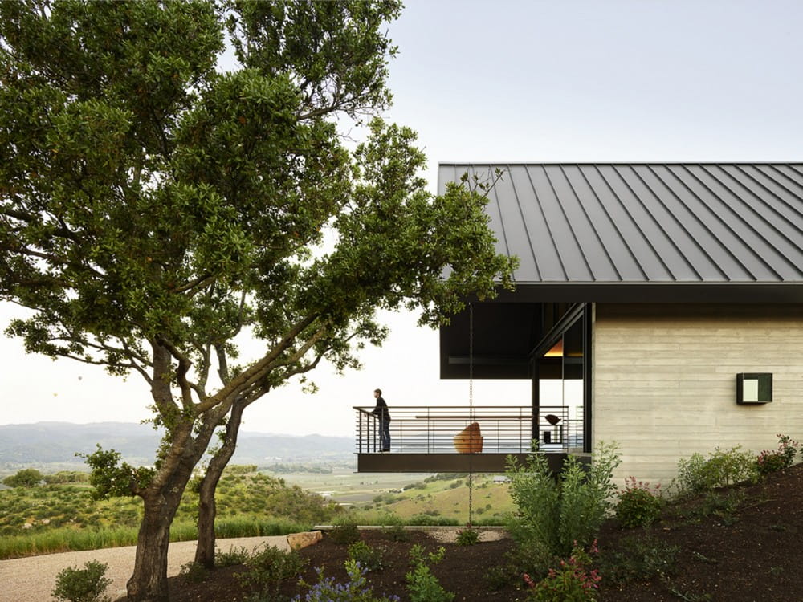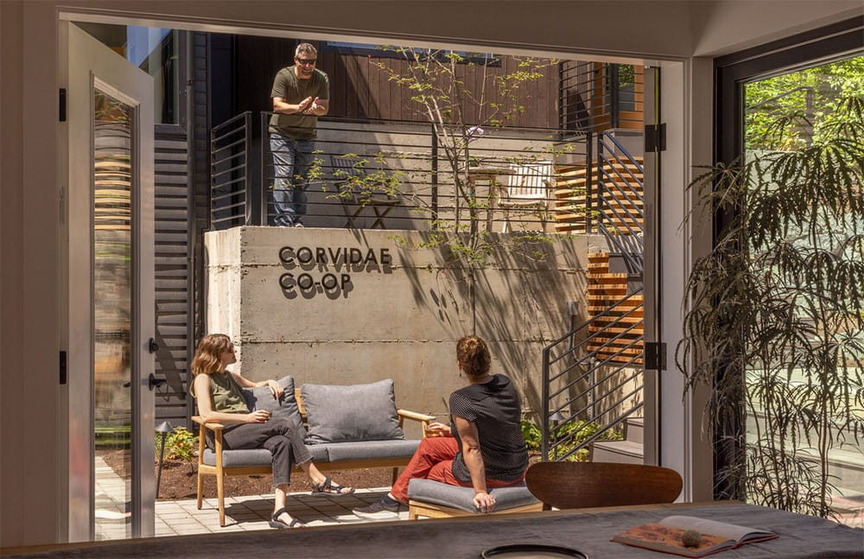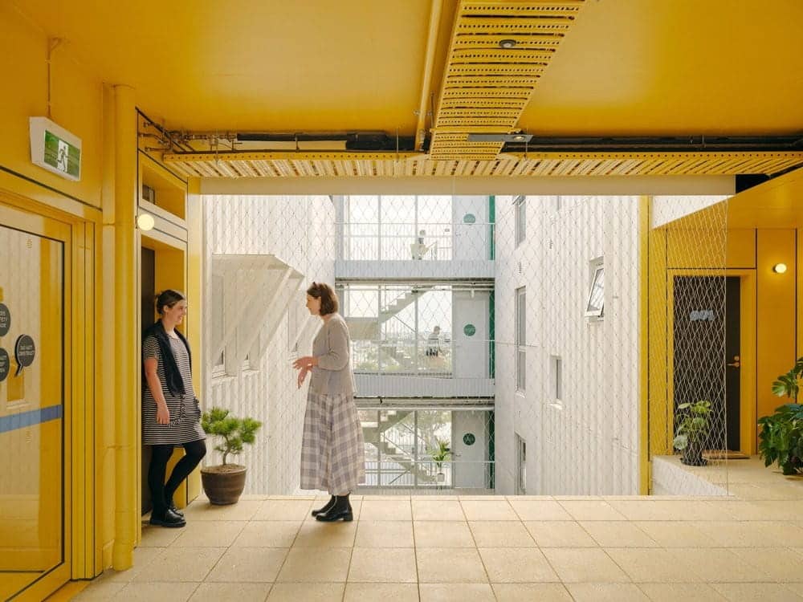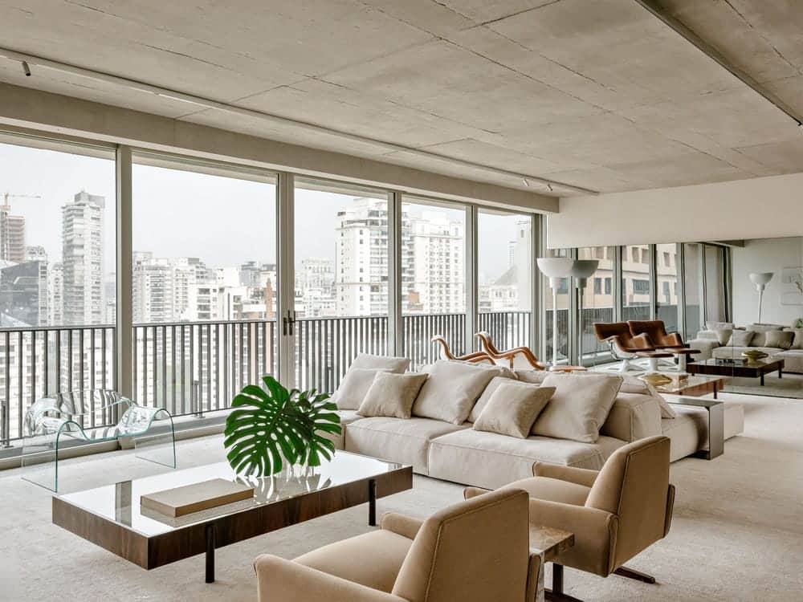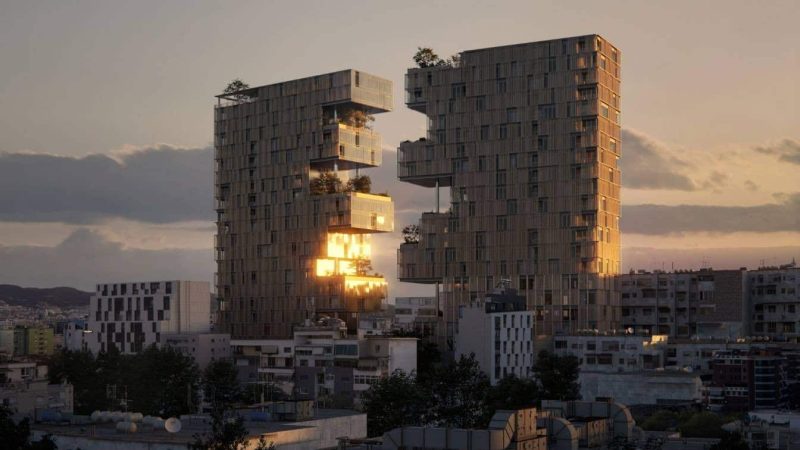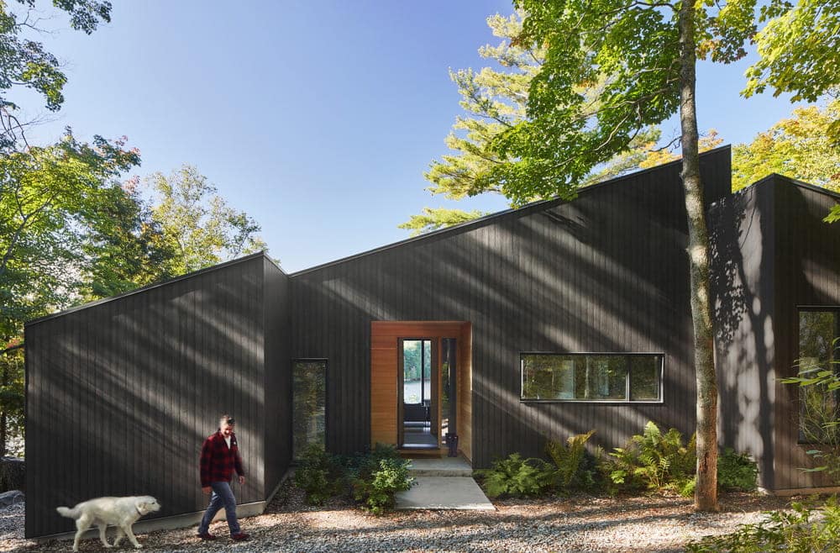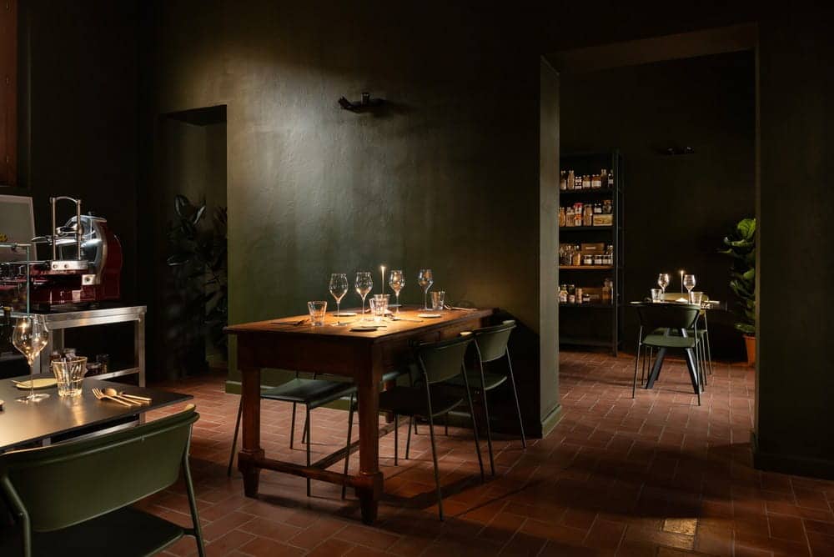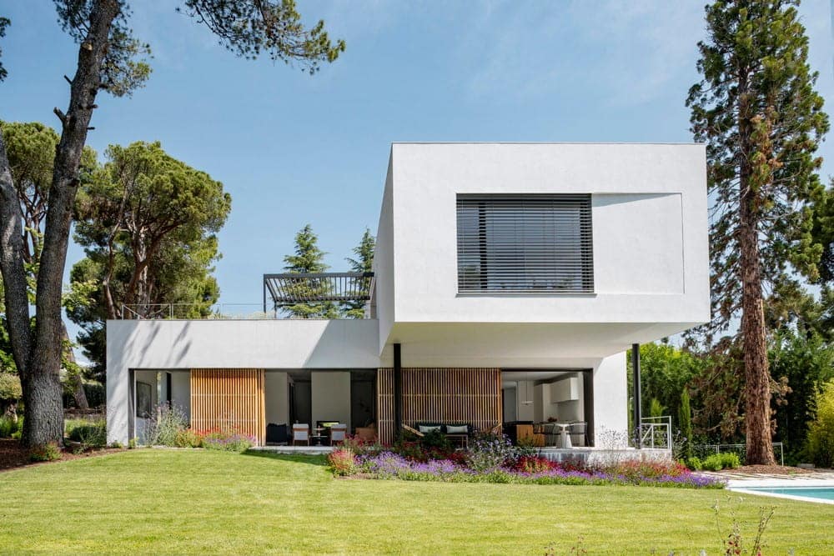Three Gables House, Napa Valley / Aidlin Darling Design
Perched on ten acres in the hills overlooking Napa Valley, this rural homestead was designed for a family of three seeking a more peaceful life away from the city. After a wildfire destroyed Aidlin Darling Design’s original, mid-construction design, the family was determined to rebuild the modern, resilient home that embraced the agrarian vernacular of the father’s European roots.

