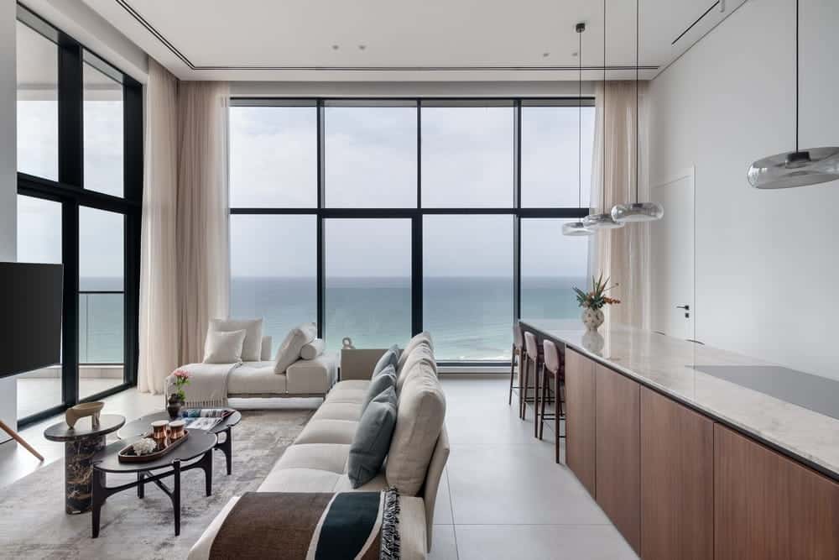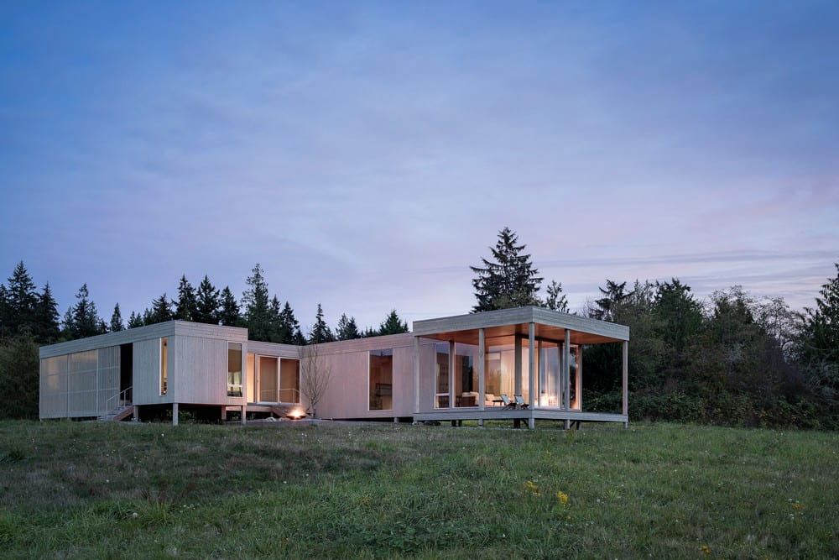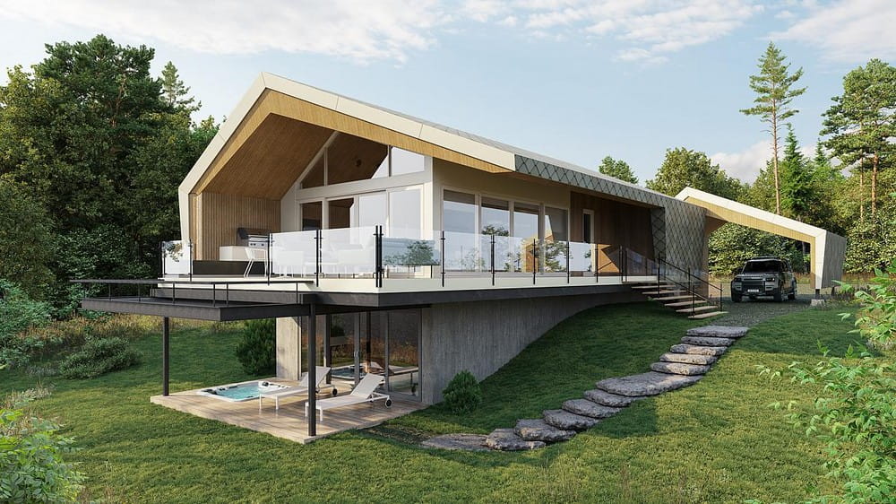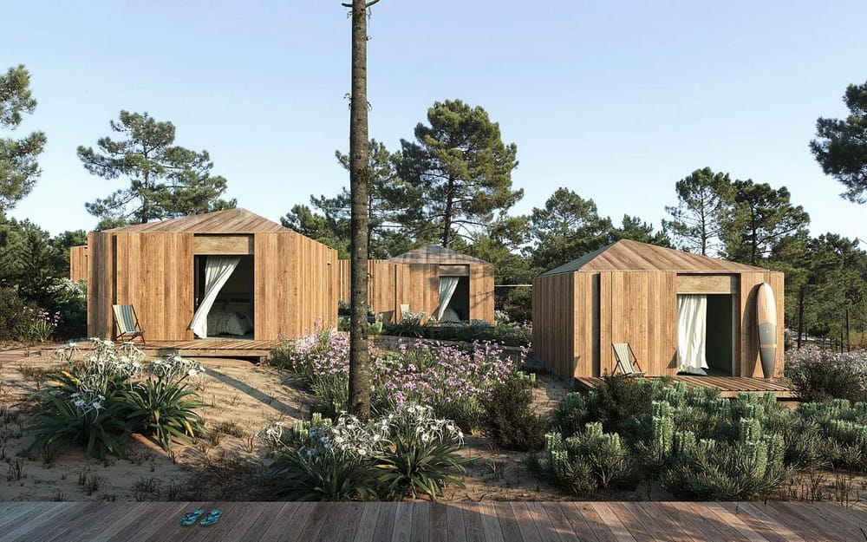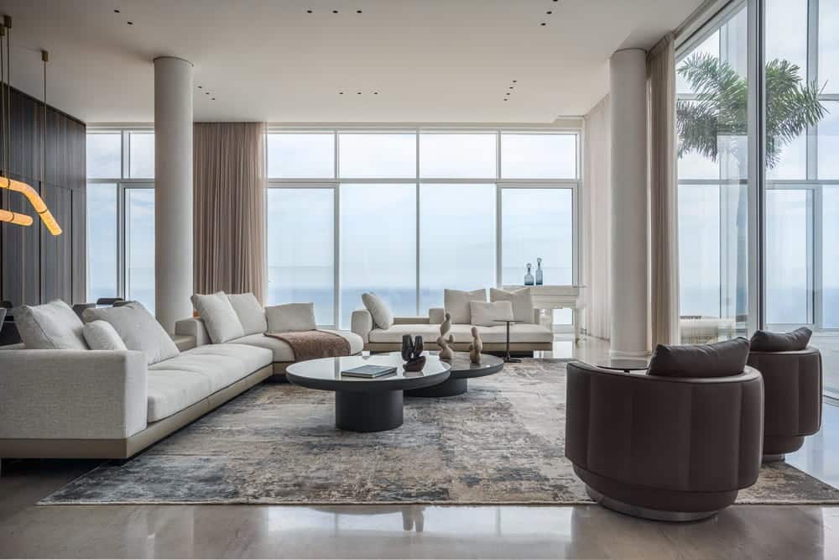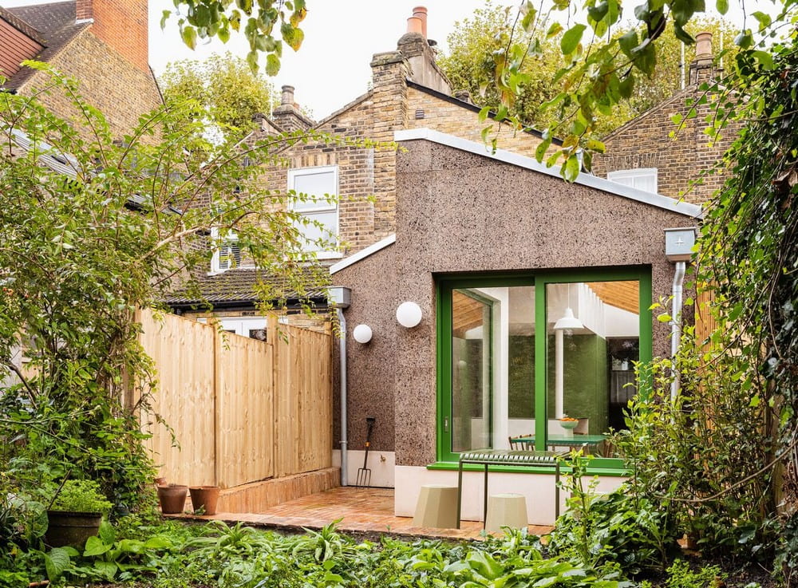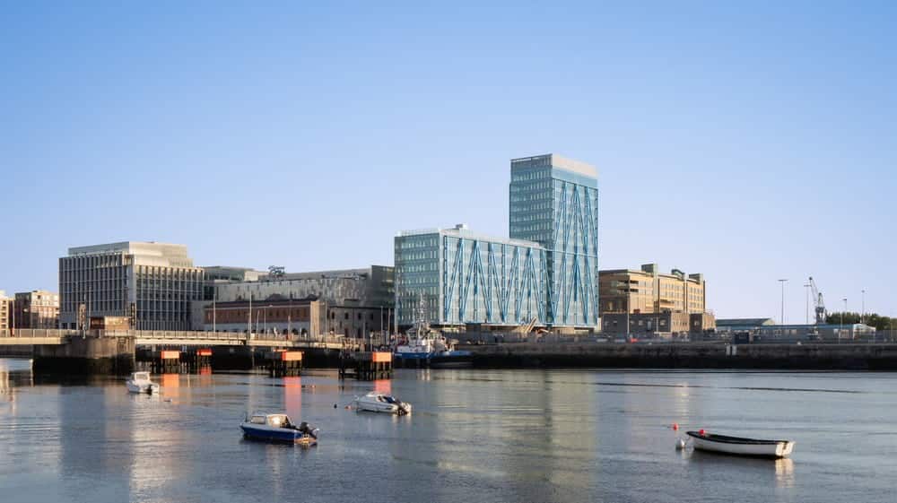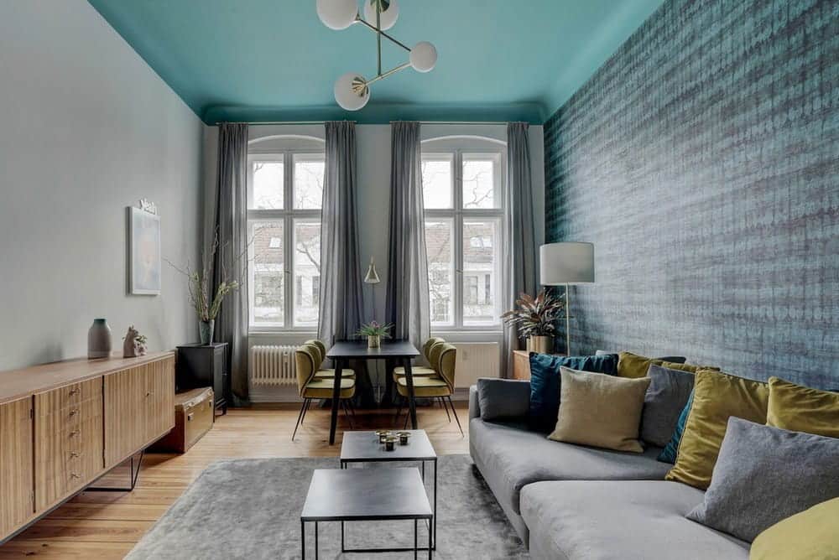Blue Bay Apartment / Dudu Cohen
Blue Bay Apartment by Dudu Cohen perfectly captures the serene spirit of coastal living while celebrating the breathtaking beauty of the blue Mediterranean Sea. From the very beginning, the design team embraced the idea of creating a space that not only offers comfortable living by the sea but also formally expresses the sensation of the water, the sound of the waves, and the rhythm of the shifting sand.

