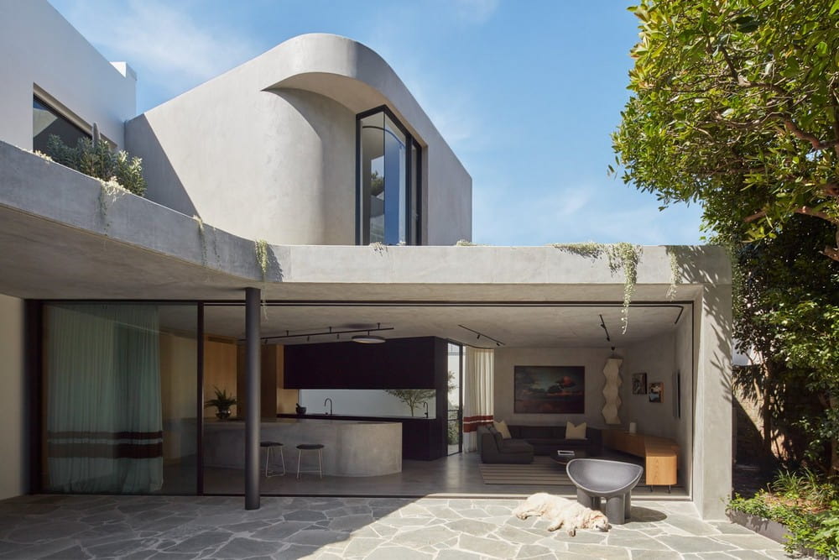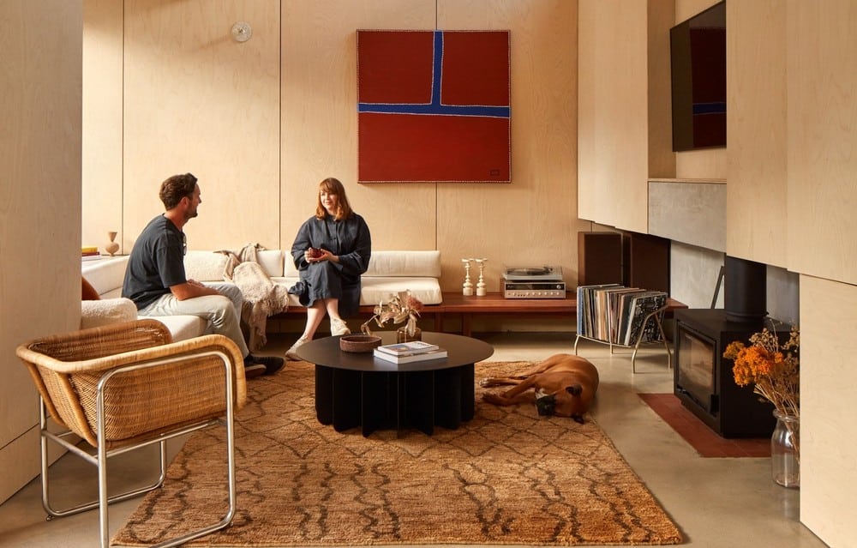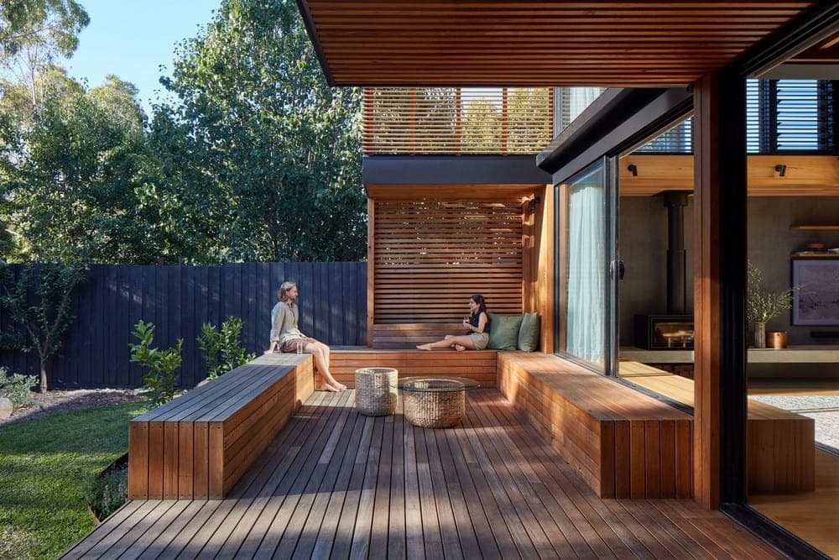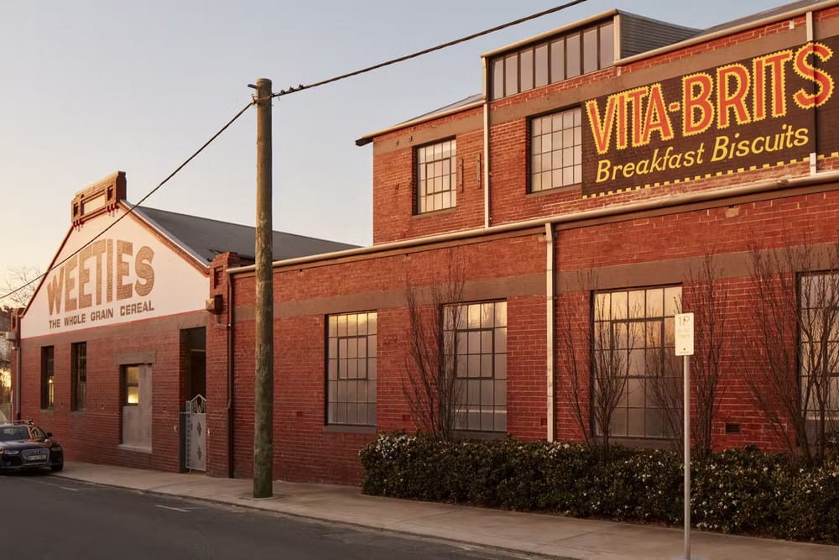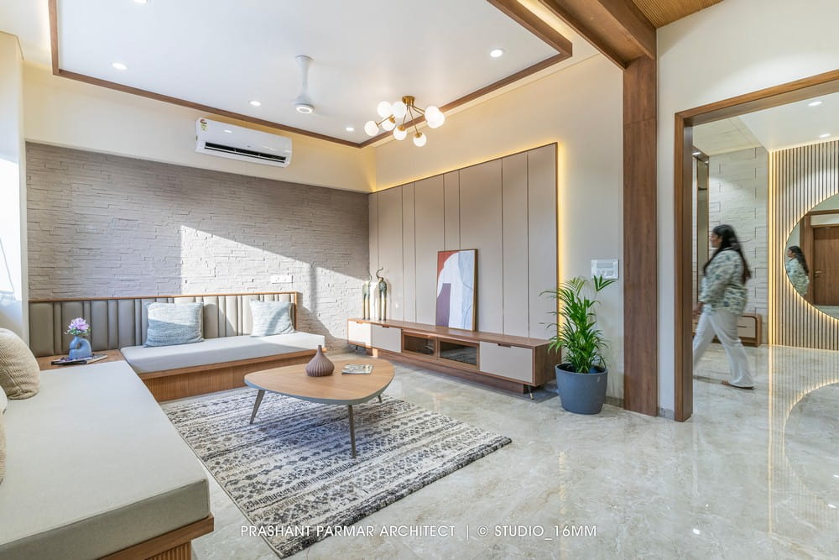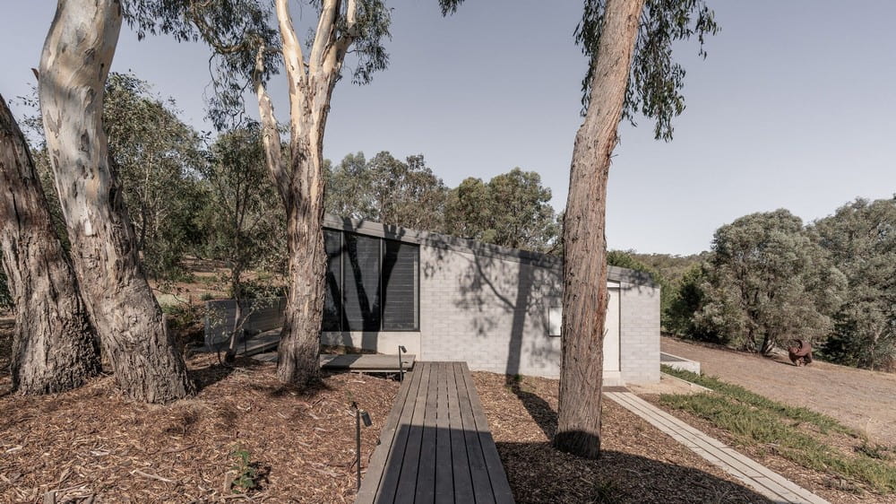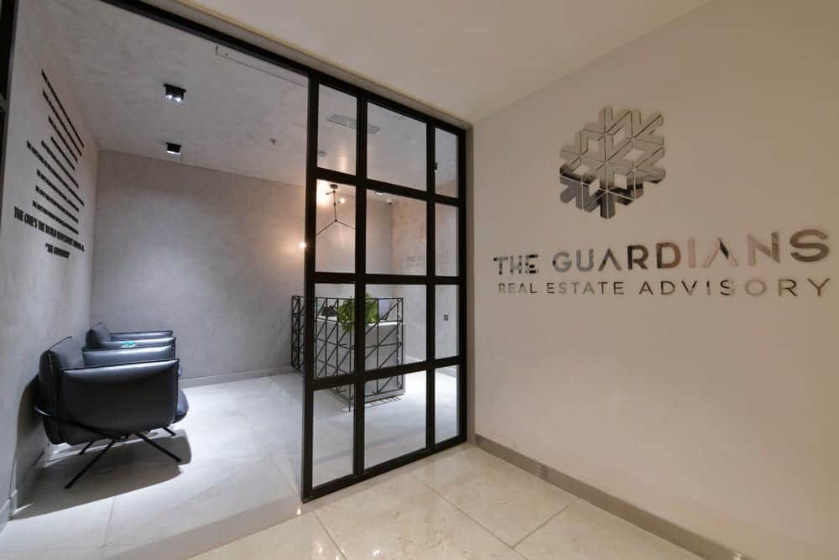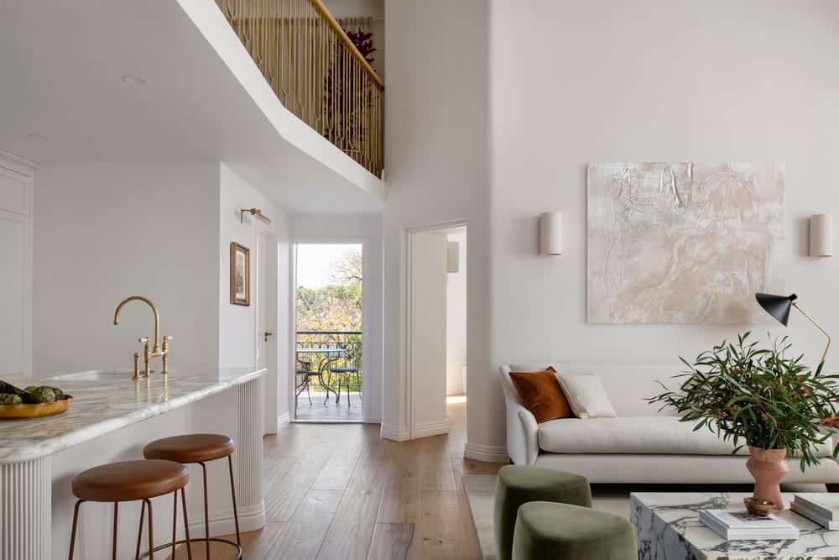Grove House: A Modern Addition to Heritage Living
Grove House, designed by Clayton Orszaczky, is a masterful example of how contemporary design can be integrated into a heritage-listed Victorian terrace. Located in Sydney’s inner city, this project carefully balances the preservation of the original structure while introducing modern functionality and aesthetics.

