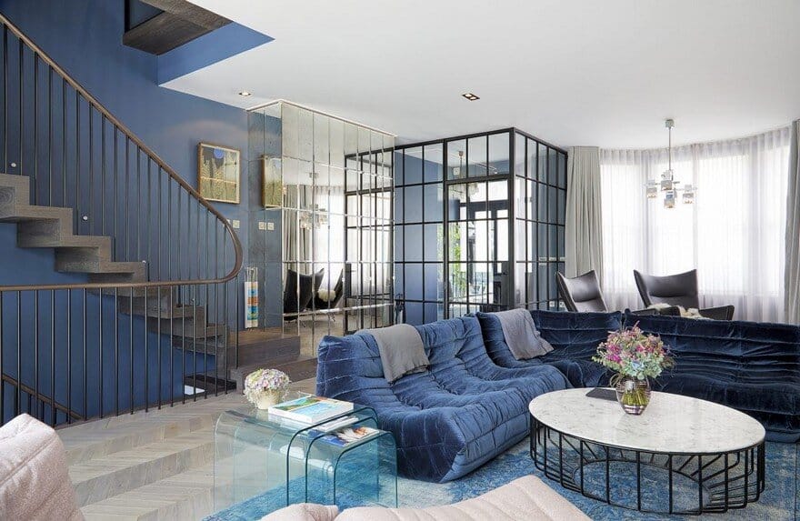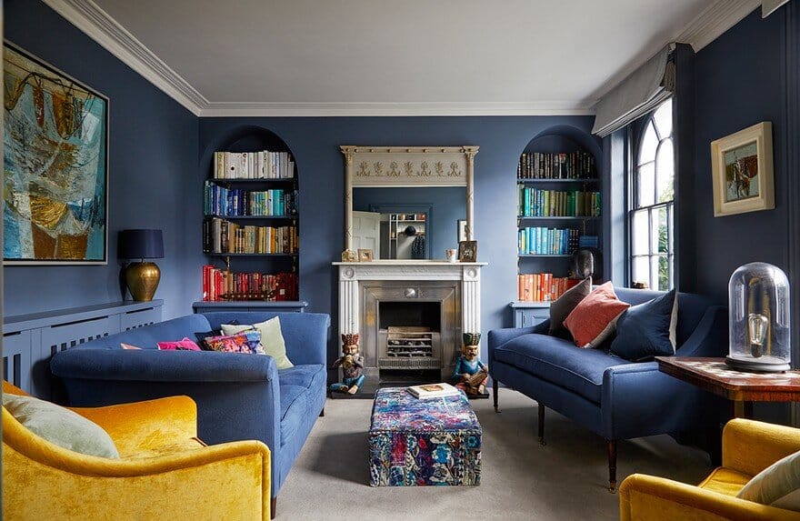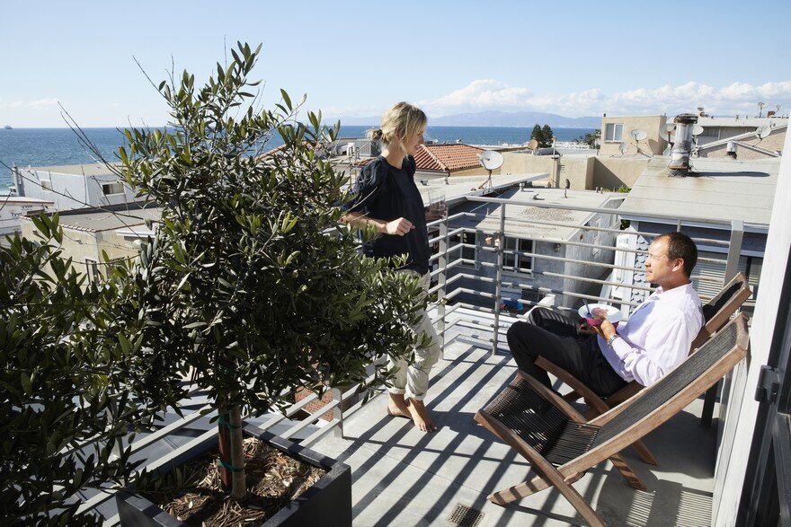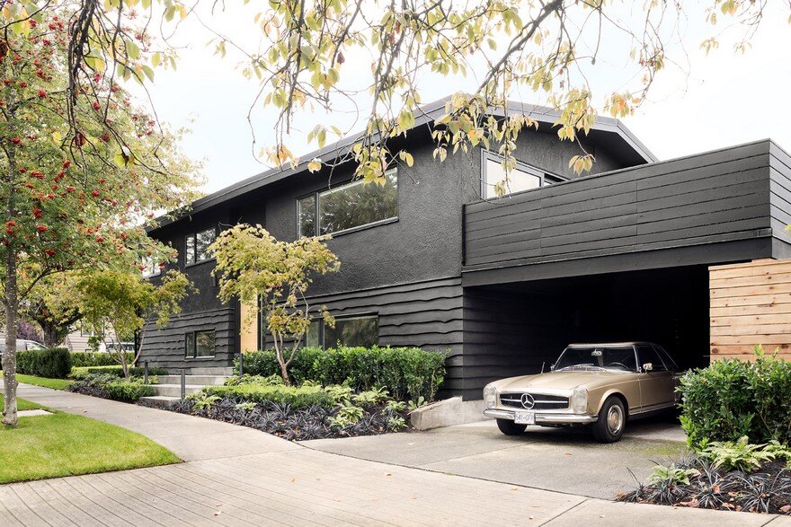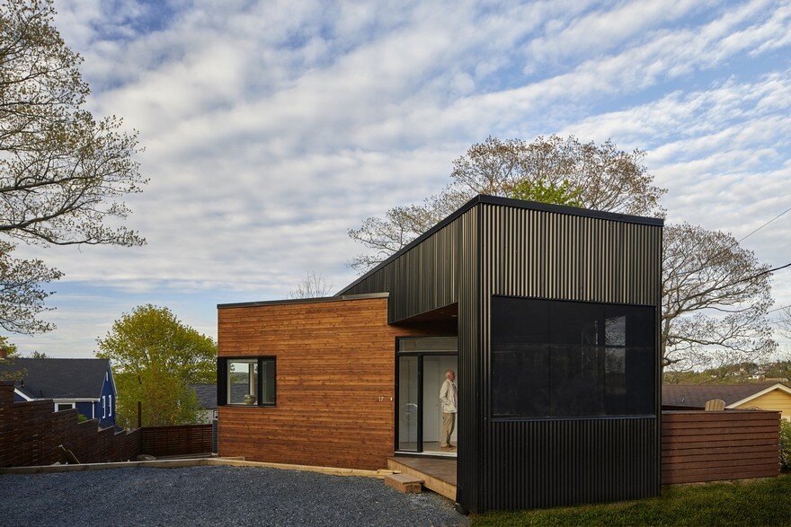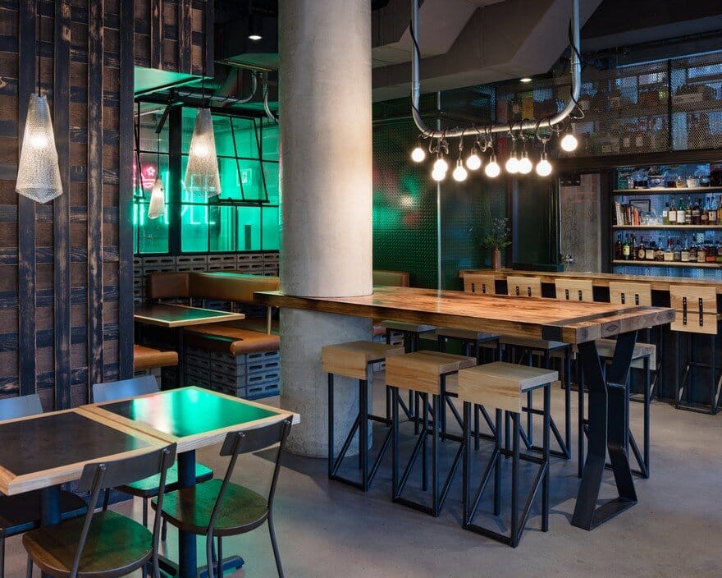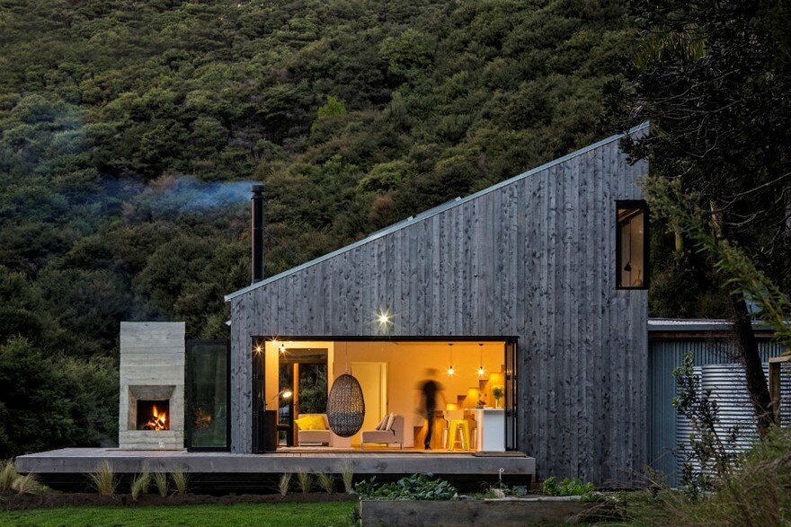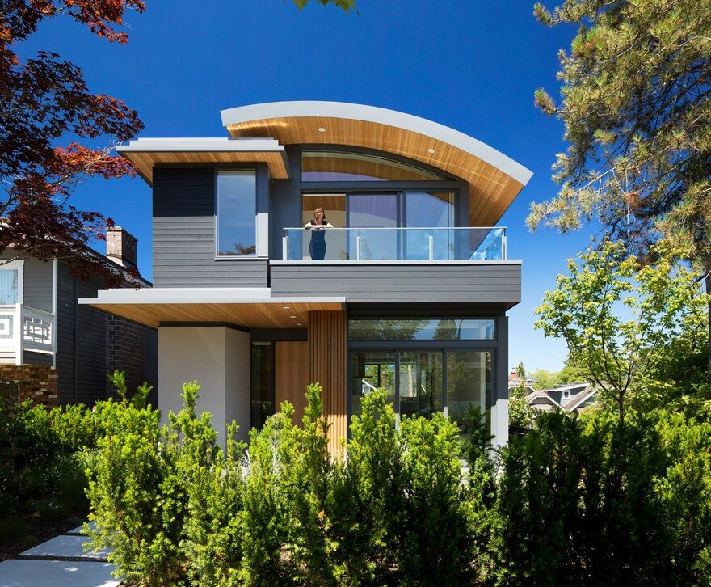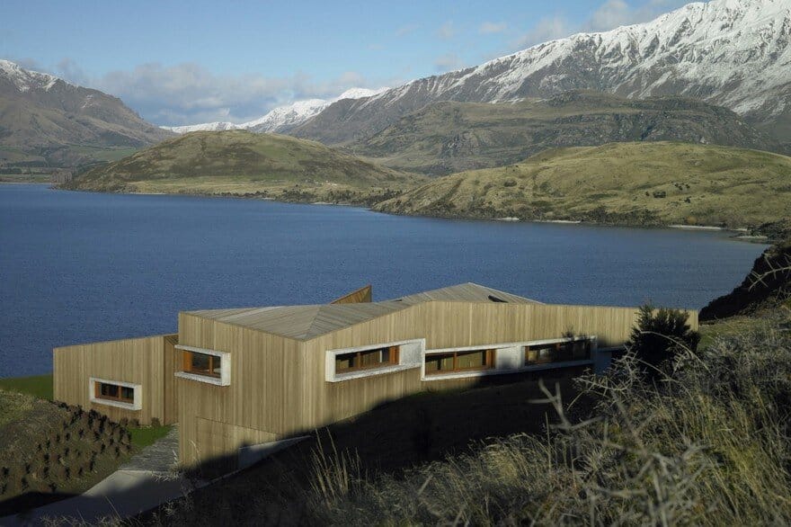A Stunning Contemporary Renovation of a Victorian Semi-Detached Property in Twickenham, London
Interesting and high spec materials and finishes have been used throughout the entire renovation of this home. The house has been completely re-modelled to create a unique lateral living space on the ground floor with open plan reception…

