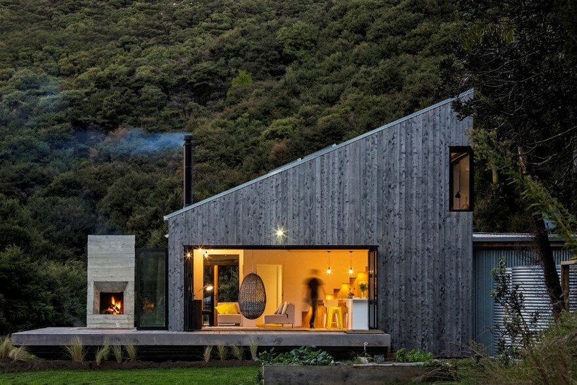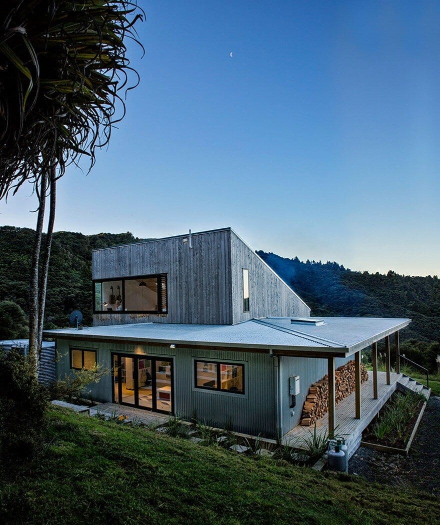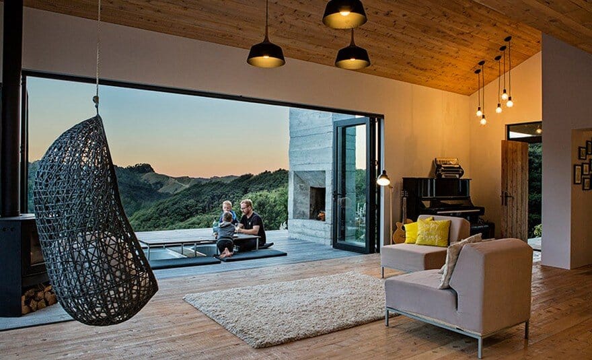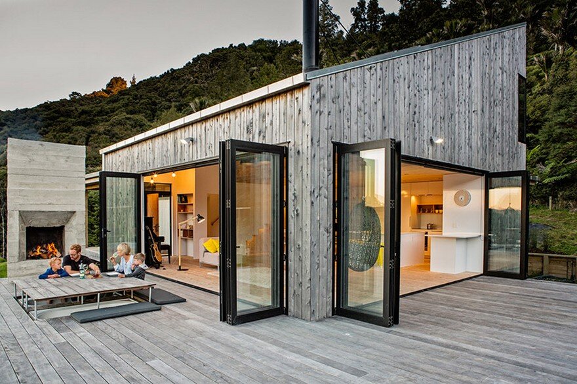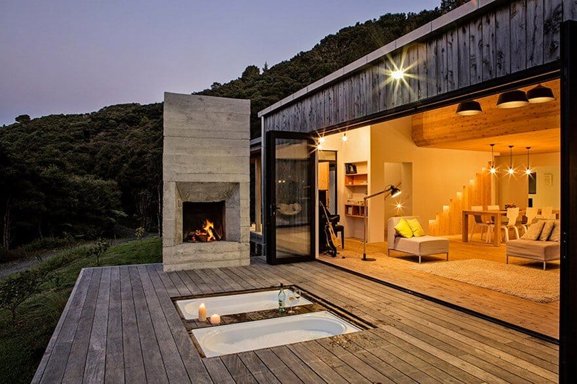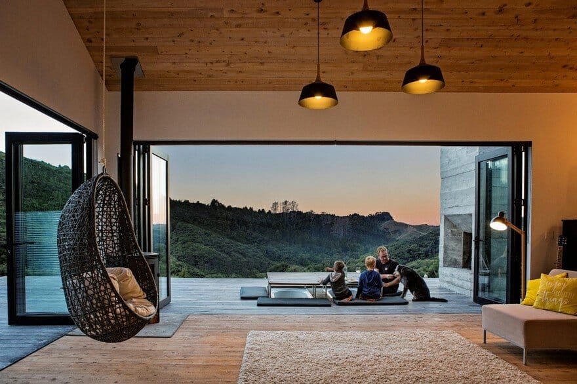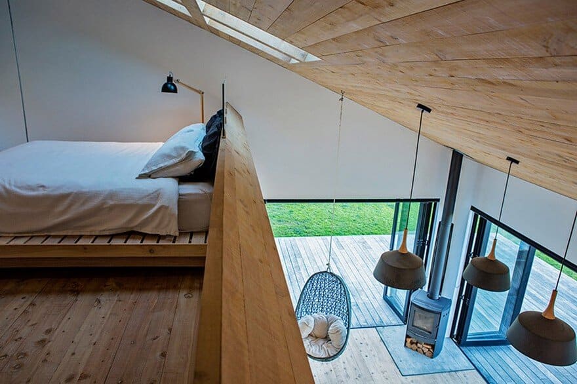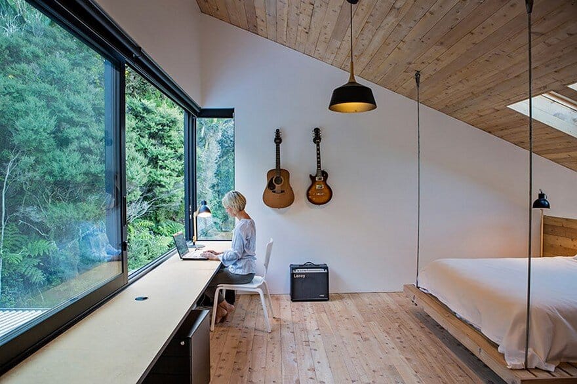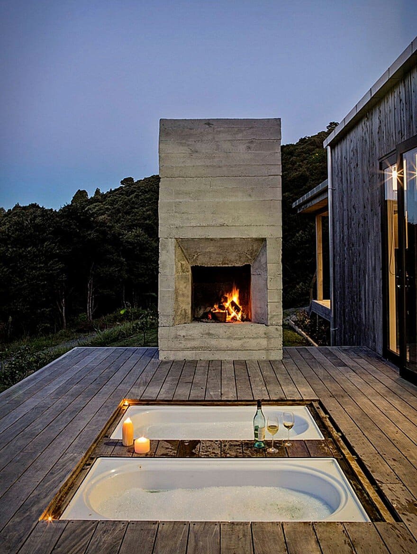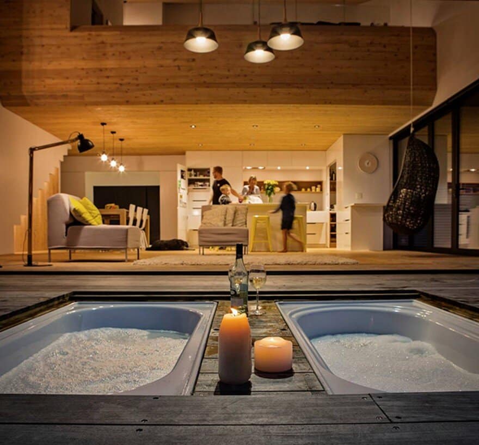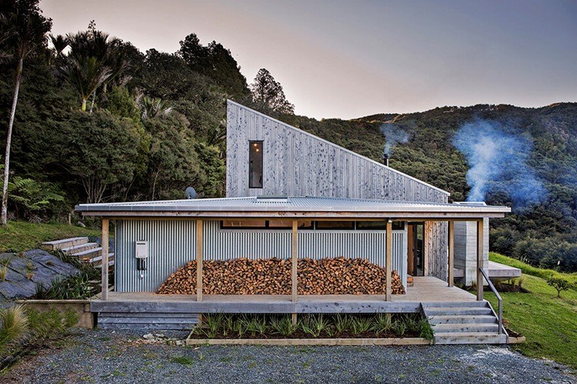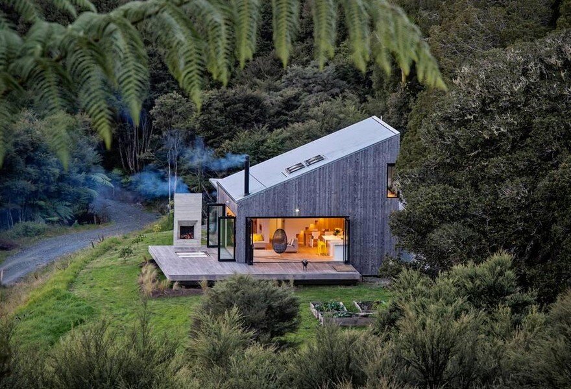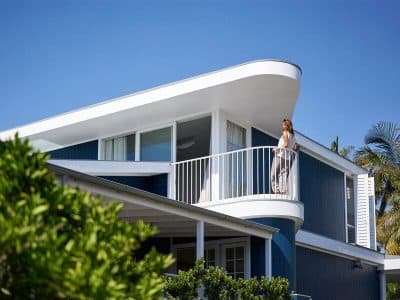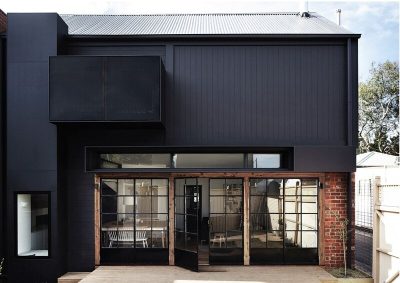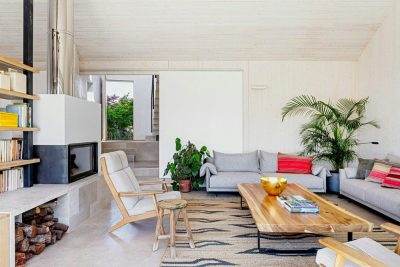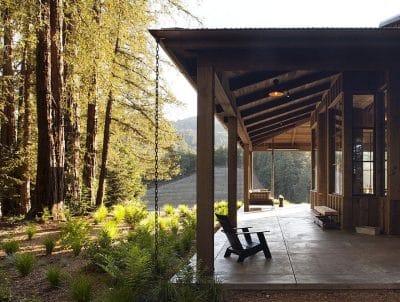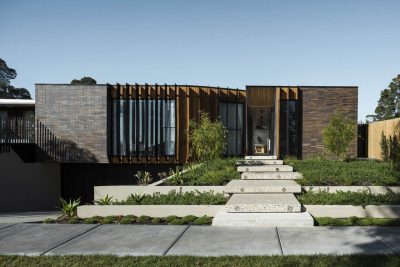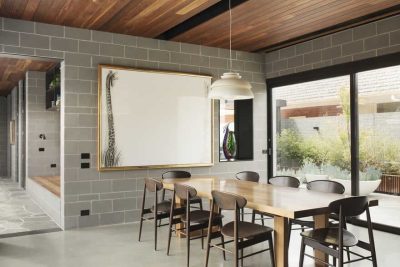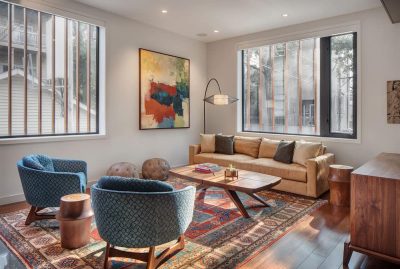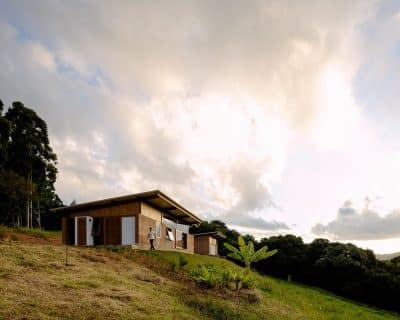Project: Modern Family Retreat House
Architects: LTD Architectural Design Studio
Engineers: Markplan Consulting Engineers
Contractors: Jason Mann- Iconic Homes
Location: Puhoi, New Zealand
Photography: Courtesy of LTD Architectural
Playing on the uniquely New Zealand typology of the back-country hut, David Maurice of LTD Architectural designed this family retreat house for his own family.
This family retreat house has won two major awards in the Auckland-Northland Architectural Designers New Zealand (ADNZ) awards, announced on Friday, June 30, 2017. The project won the award for a Residential New Home between 150 square metres and 300 square metres, and the Residential Interiors Architectural Design Award. ADNZ judges described the interior of the bach as ‘feeling calm, clean, and filled with filtered light, a haven despite the wild, back country outside’.
Aiming at simplicity, the design comprises a single volume for living, cooking and eating and a lean-to annex houses the lower floor service and sleeping areas. David says “the spaces are open and shared and the experience is one of enhanced connection with each other, and to the surrounding environment.”
The living area opens fully on two sides, giving the feel of an outdoor room. The outdoor fireplace and baths located on the deck draw daily activities out of the house and into nature. Locally sourced bandsawn Macrocarpa timber is used extensively both inside and out.
Rough-hewn natural materials tie the house effortlessly into its setting, while galvanized corrugated iron is used to strengthen the hut aesthetic. All the spaces within the home are multifunctional and or adaptable, and the detailing exhibits a high level of craft which has been carried through into construction. Passive heating and ventilation as well as high performance insulation makes the house a low environmental impact dwelling.
The project presents a clear hierarchy of primary wedge form to secondary deck, fireplace and lean-to structures. The building uses distinctly New Zealand cladding materials, including a free-standing large exterior fireplace, which reflects the back-country tradition. Simple systems and spatial devices effect flexible spaces within a clever, compact plan.

