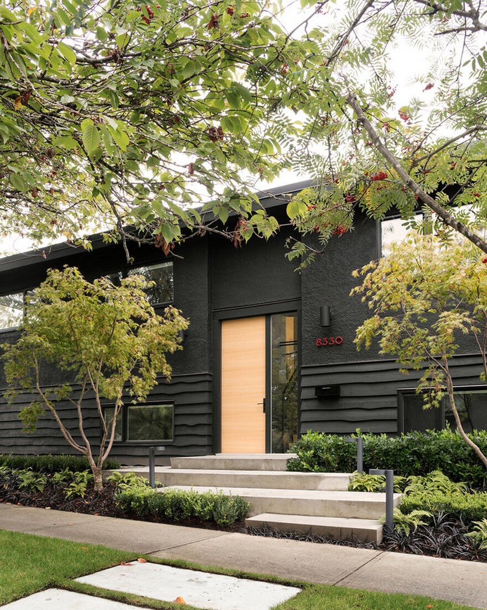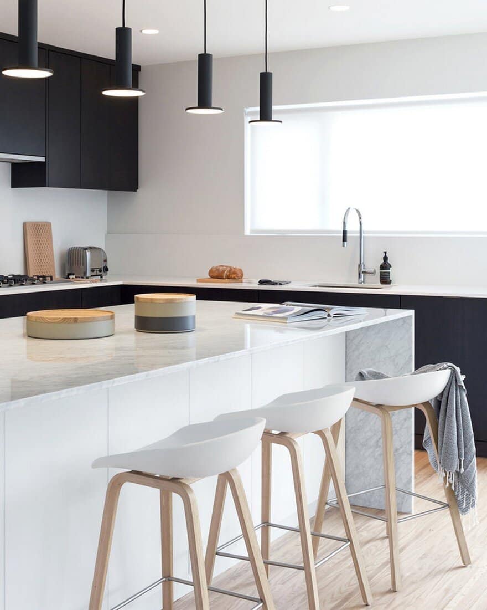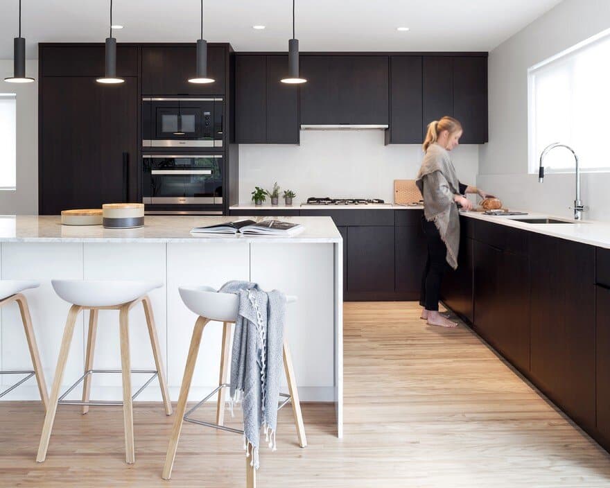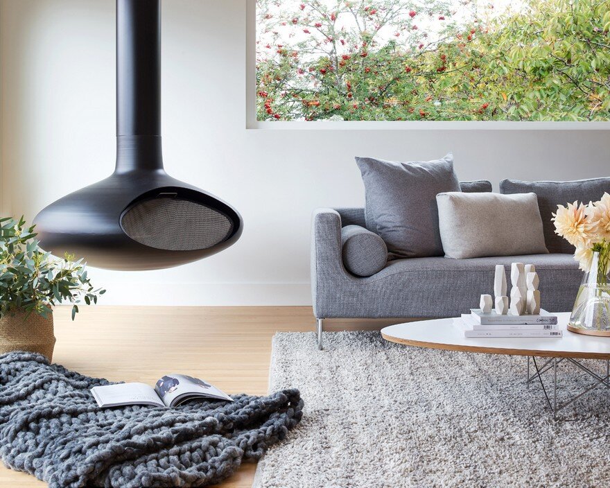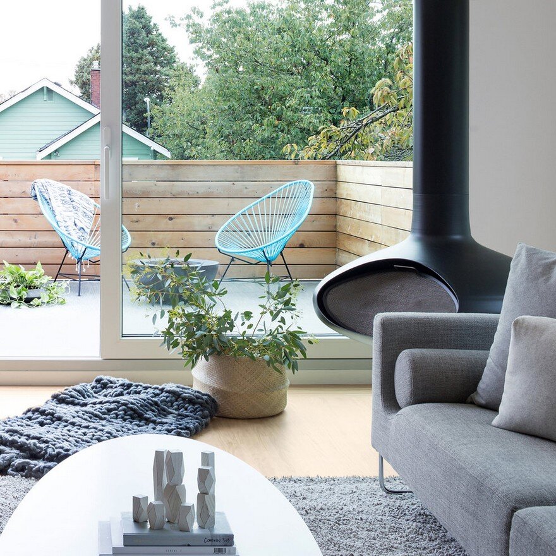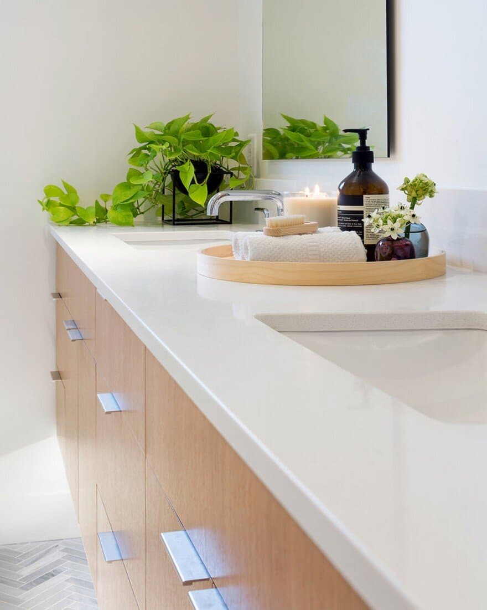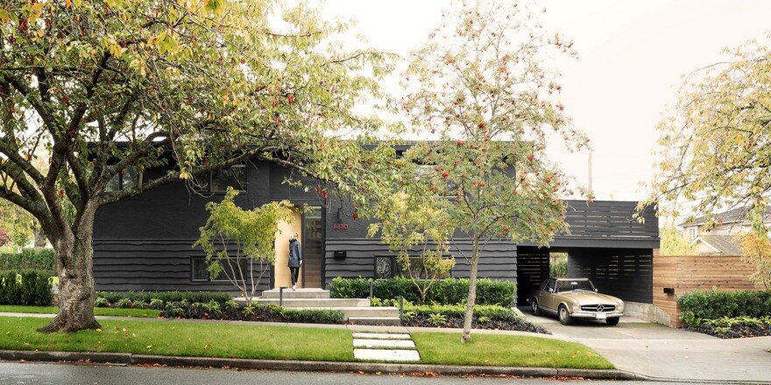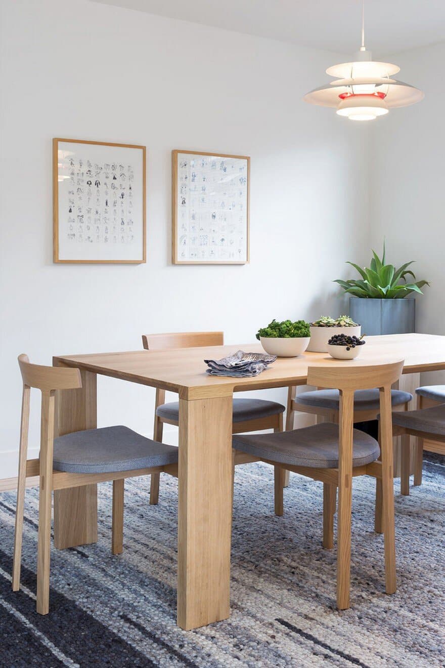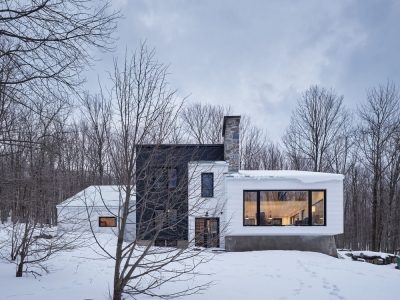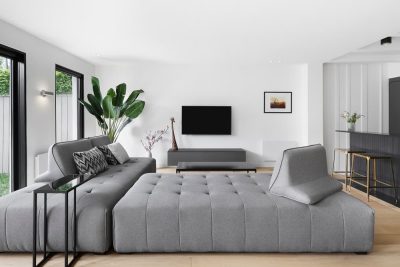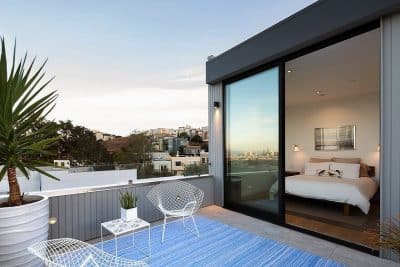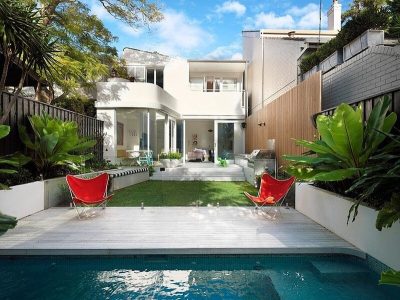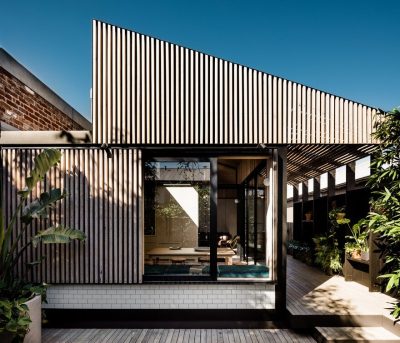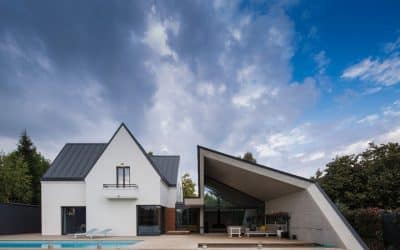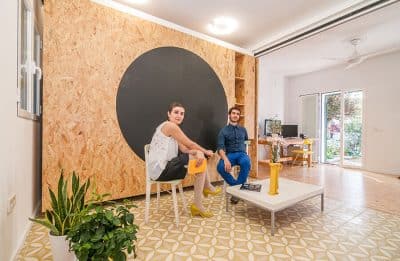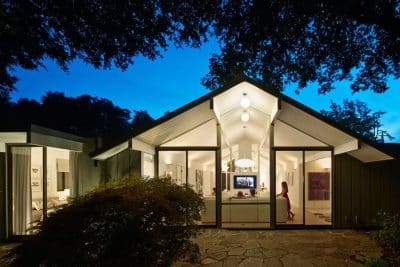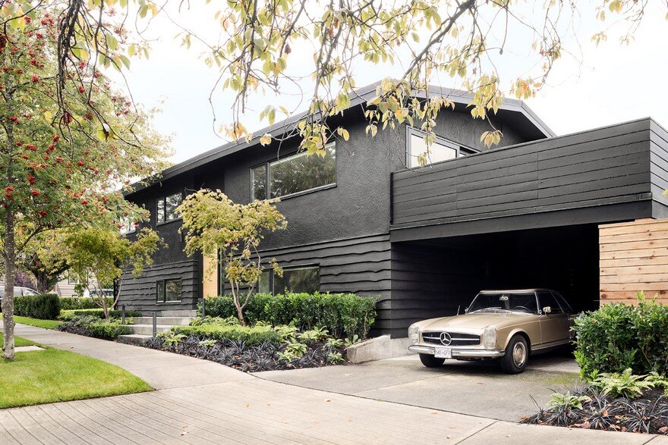
Project: Adera House
Architects: Scott Posno Design
Construction: RockRidge Fine Homes
Styling: Laura Melling
Location: Vancouver, Canada
Photography: Sama Jim Canzian photography
Scott Posno Design transformed this 1960s Vancouver home into a modern family haven while preserving its vintage charm. By removing interior walls and reimagining key features, the renovation created a seamless, light-filled environment that honors both past and present.
Open-Concept Living and Natural Light
First, the design team demolished main-floor partitions to establish an open-concept plan. Consequently, sightlines stretch from the entryway through to the rear garden, and large windows flood every corner with daylight. Moreover, this fluid layout encourages family interaction and adapts effortlessly to entertaining or quiet evenings at home.
Striking Kitchen Island and Industrial Fireplace
Next, the massive marble kitchen island commands attention as both a workspace and social hub. Its sleek surface contrasts with retro-inspired cabinetry, striking a perfect balance between old and new. Meanwhile, a hanging steel fireplace anchors the living area. This industrial-elegant feature not only complements the mid-century aesthetic but also radiates warmth and atmosphere throughout the space.
Thoughtful Materials and Timeless Appeal
Finally, Scott Posno Design selected finishes that respect the home’s 1960s origins while delivering modern comfort. For instance, polished concrete floors and custom millwork blend seamlessly with vintage-style light fixtures and hardware. Furthermore, integrated appliances and concealed storage ensure the house functions as effortlessly as it looks.
In sum, Adera House demonstrates how modern interventions can revitalize a mid-century structure without erasing its soul. By combining open layouts, statement elements like the marble island and steel fireplace, and carefully chosen materials, the renovation achieves a timeless yet current aesthetic. Ultimately, Adera House stands as a testament to thoughtful design that bridges eras and brings a classic home into the present.
