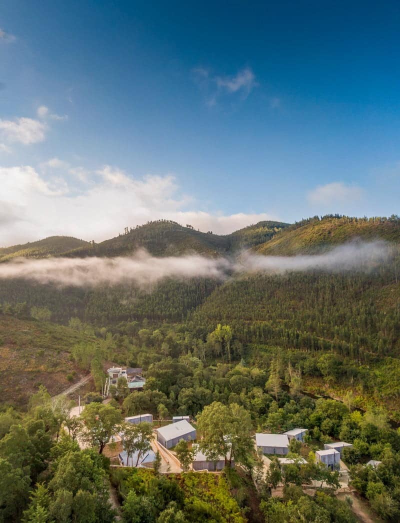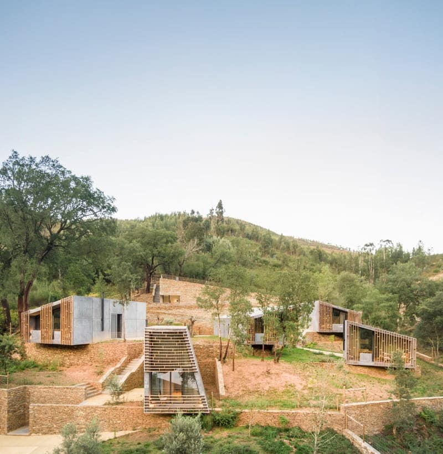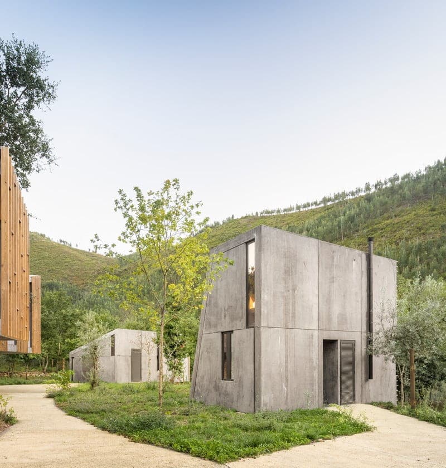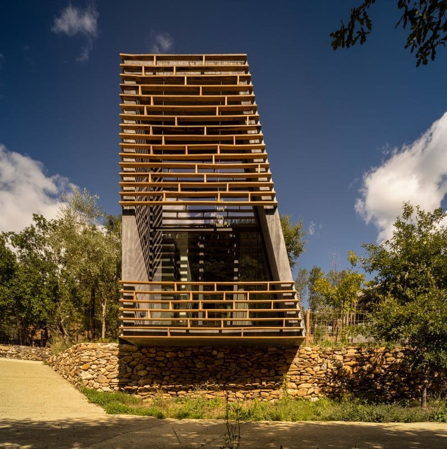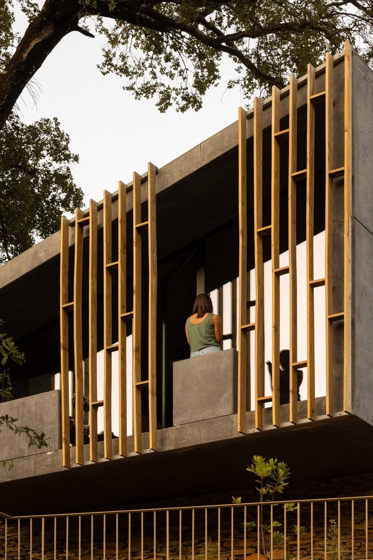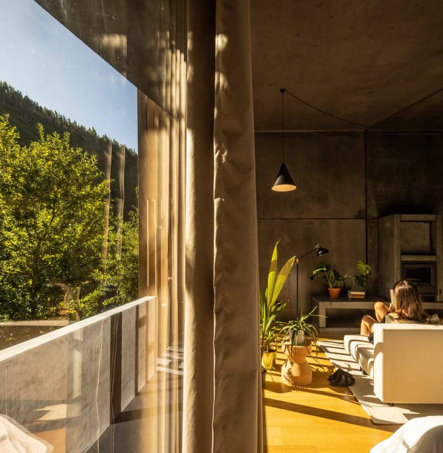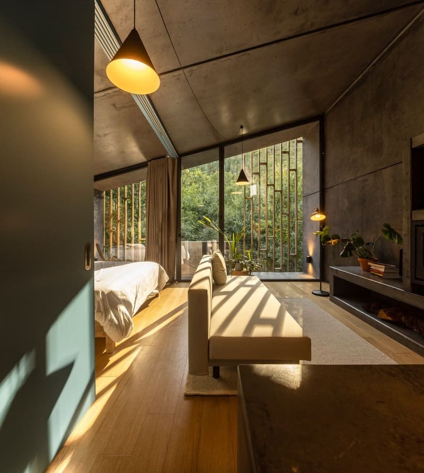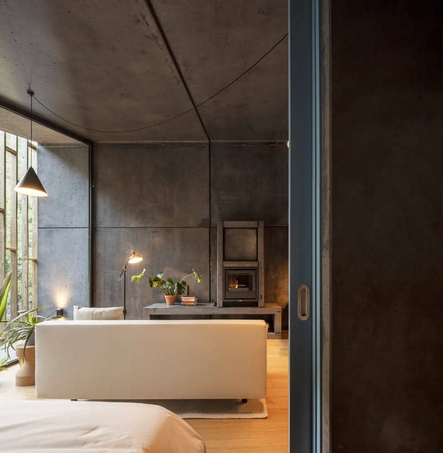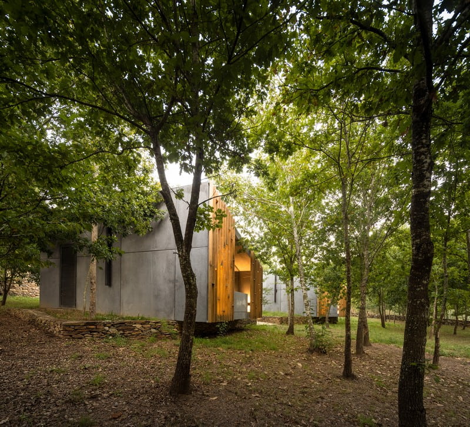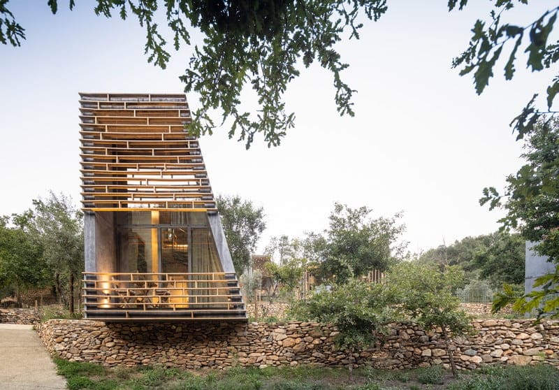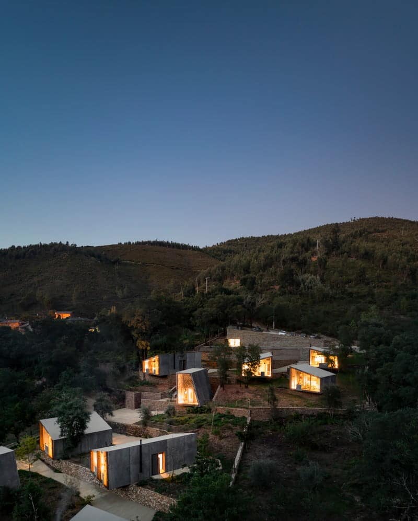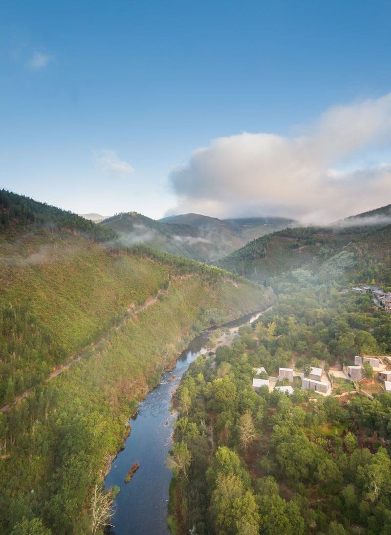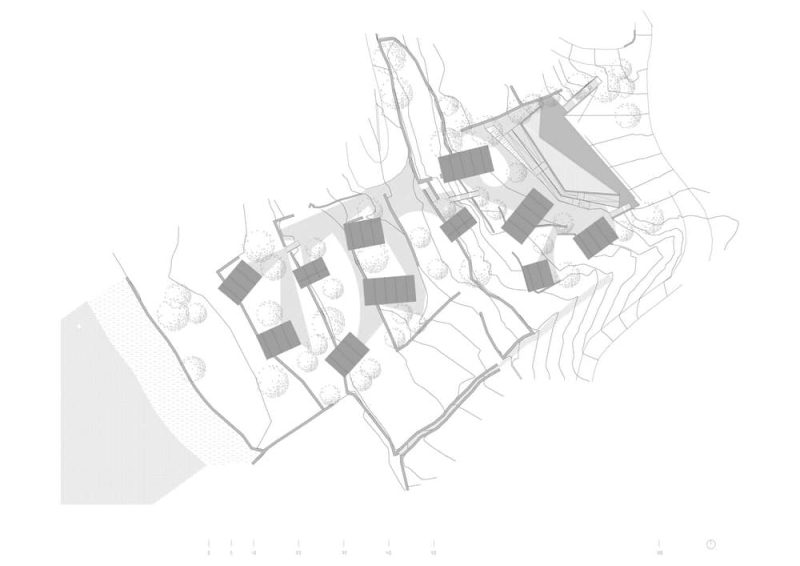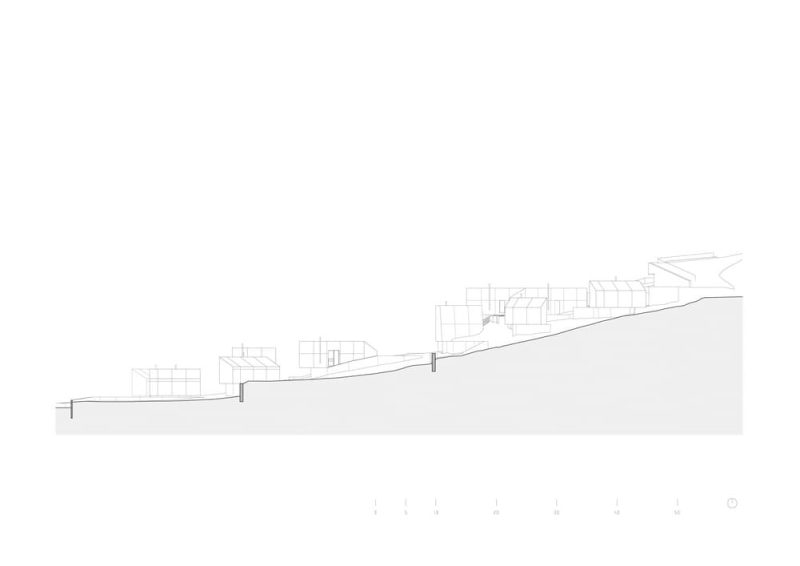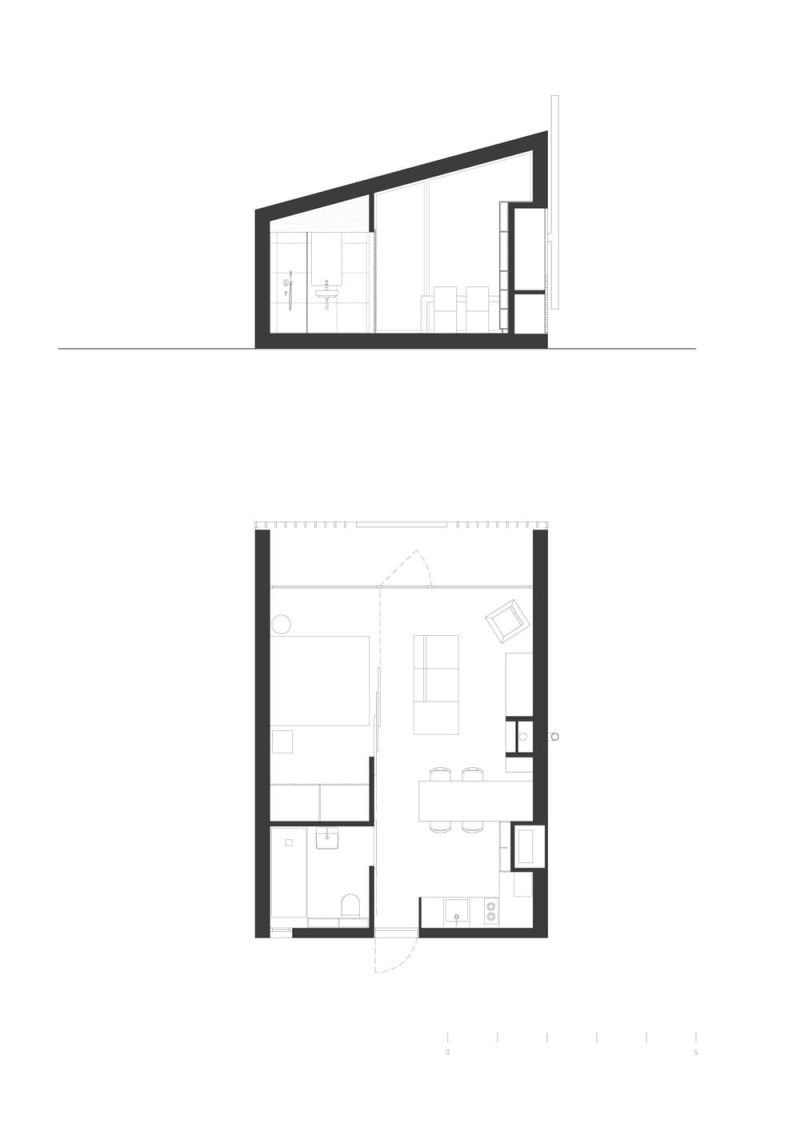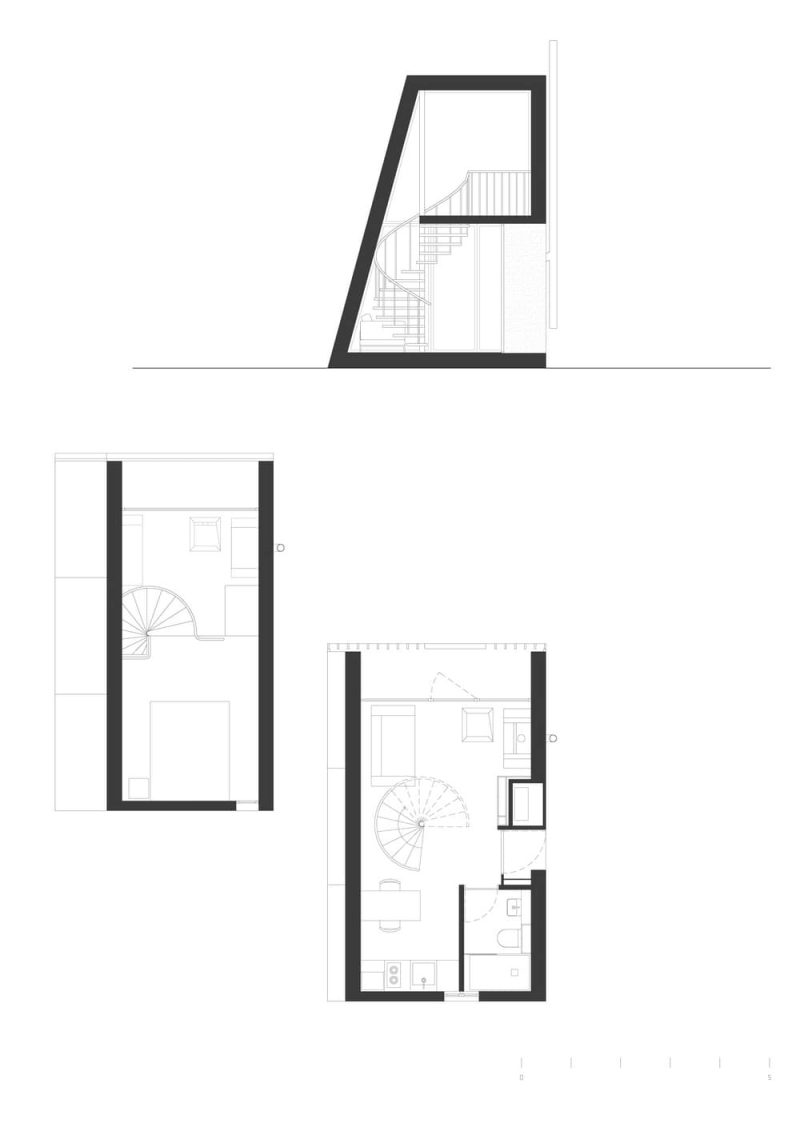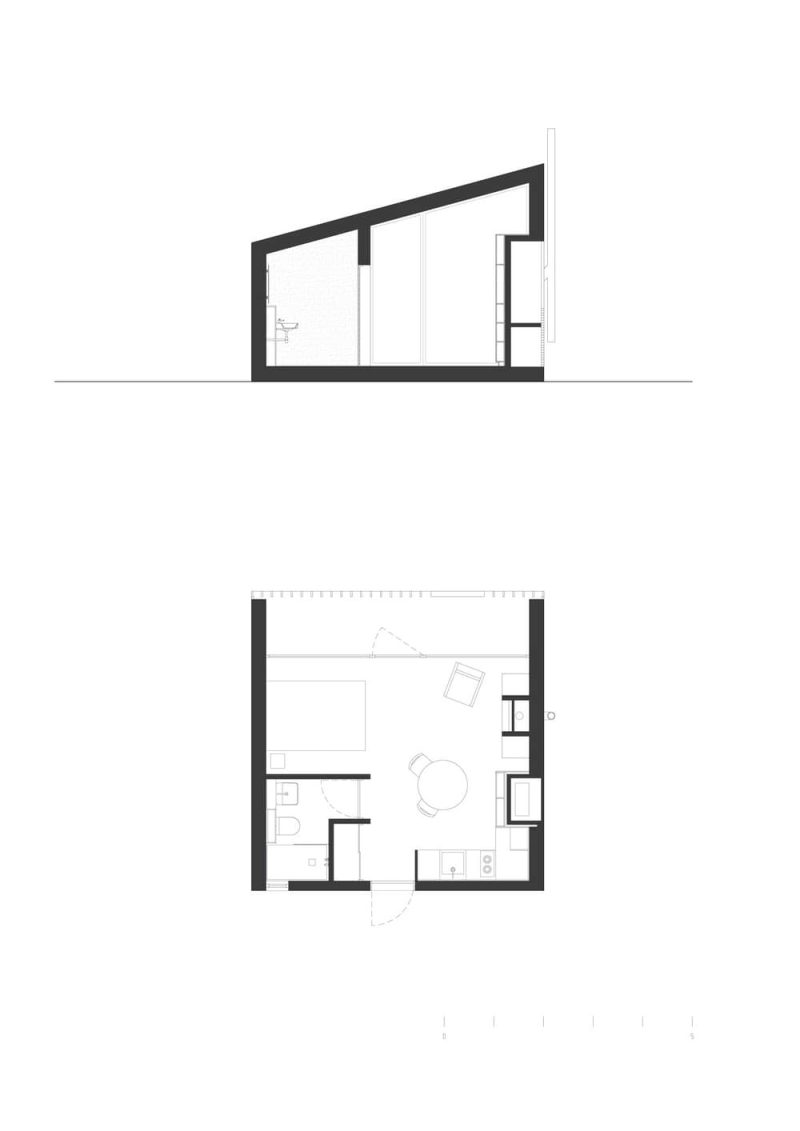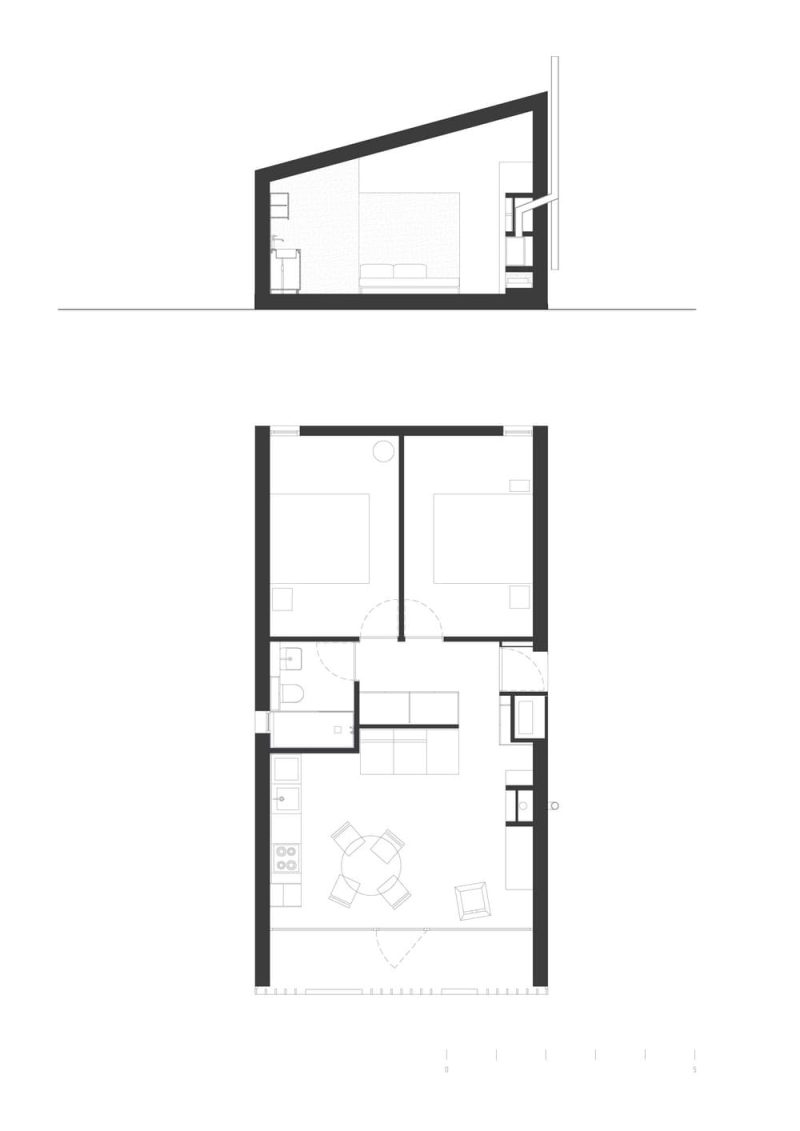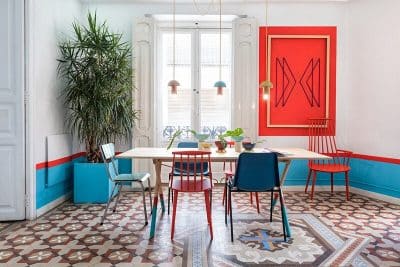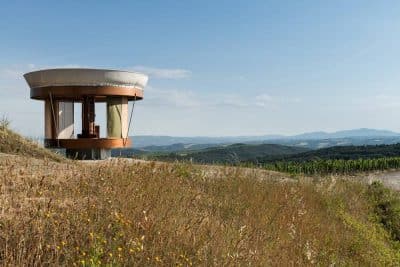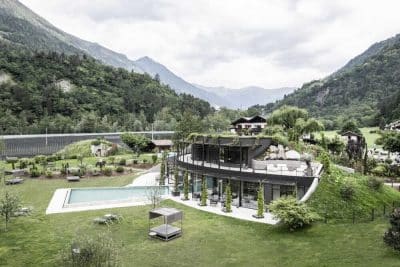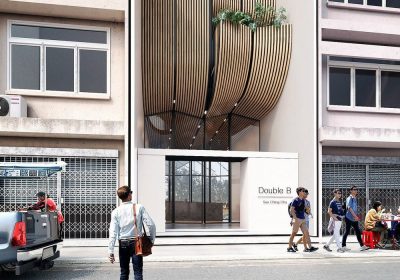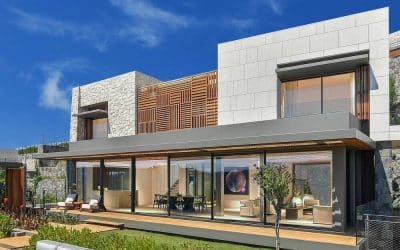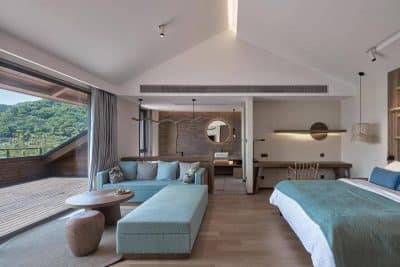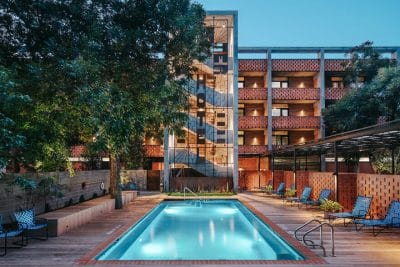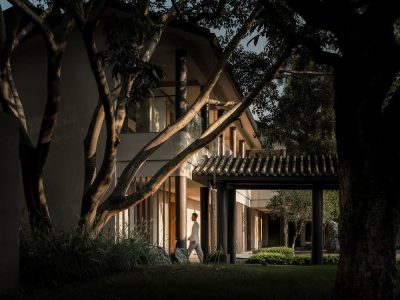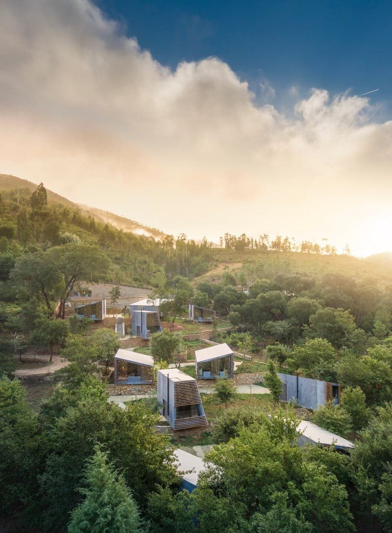
Project Name: Paradinha retreat cabins
Office: SUMMARY Arquitectos
Leading Architect: Samuel Gonçalves
Project Location: Aldeia da Paradinha, Alvarenga – Arouca, Portugal
Coord: 40°56’03.8″N 8°10’22.0″W
Completion Year: 2021
Gross Built Area: 512 m2 / sqm
Programme: Tourism, Hotel, Cabins, Tiny Houses
Photo Credits: © Fernando Guerra_FG+SG
Paradinha Retreat Cabins is a collection of eleven prefabricated houses that transform the challenges of an isolated, rugged site into an opportunity for innovation. Designed using the Gomos modular building system, the project demonstrates how off-site construction can deliver high-quality, adaptable dwellings while minimizing environmental impact and construction costs.
Turning Site Constraints into Design Advantages
The location’s remoteness and steep, uneven terrain made traditional building methods impractical and prohibitively expensive. Instead of assembling a conventional construction yard, the architects opted for an off-site prefabricated approach. This decision not only simplified logistics but also ensured that the cabins could be installed quickly, efficiently, and with minimal disruption to the site.
A Modular System for Speed and Efficiency
Each cabin is composed of a series of prefabricated modules. All technical installations—water supply, electricity, and climate control—are concentrated in a single module, with connections extended externally to the others. This standardized process was repeated across all units, streamlining production and reducing labor time on-site. Once delivered, the modules were assembled in their final location, simultaneously resolving structural, insulation, and finishing requirements.
Adaptability in Form and Placement
The project served as a real-world test of the Gomos system’s adaptability. Modules were combined in different quantities and orientations, both horizontal and vertical, to suit specific needs and site conditions. The cabins range in size from 28 to 58 square meters and follow four distinct typologies. They were positioned to follow the natural contours of the land, preserving existing stone walls and mature trees. This careful placement ensures privacy and unobstructed views, with balconies framed by wooden slats looking toward the forest or, in some cases, the nearby river.
Beyond Tourism: Year-Round Living
While initially commissioned as tourist accommodations, the architects proposed creating small houses rather than single rooms. This shift allows some units to function as full-time residences, ensuring that the complex remains active throughout the year rather than only during vacation seasons. This multifunctional approach enhances maintenance, fosters security, and strengthens the local community presence.
Minimal Impact, Maximum Experience
By combining a modular prefabrication strategy with sensitive site integration, Paradinha Retreat Cabins achieves a rare balance: reducing environmental footprint while enhancing the visitor experience. Guests and residents alike enjoy a direct connection to the landscape, where architecture frames the surrounding forest and water without overwhelming it.
