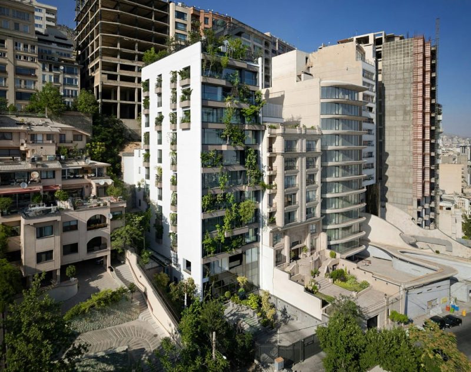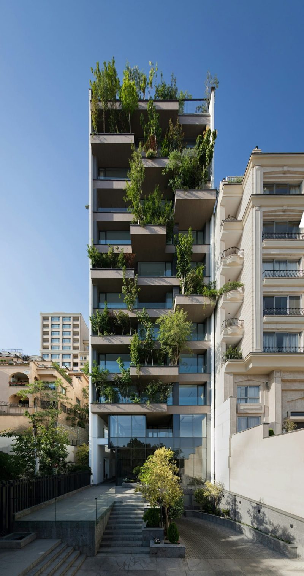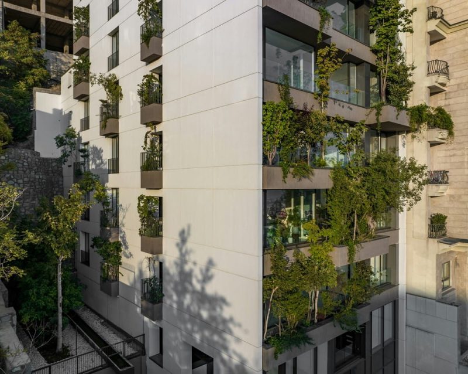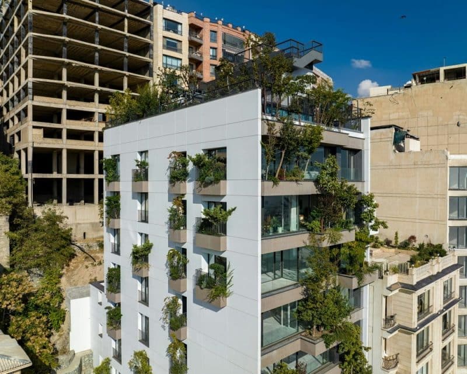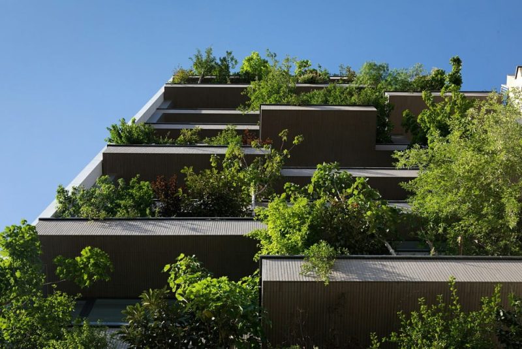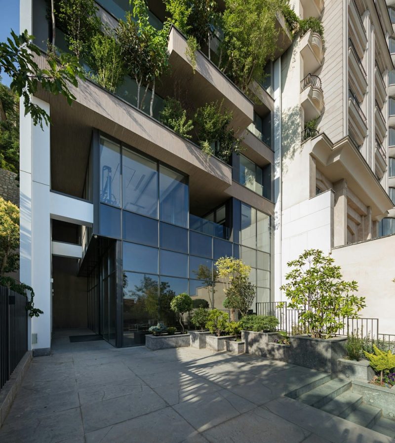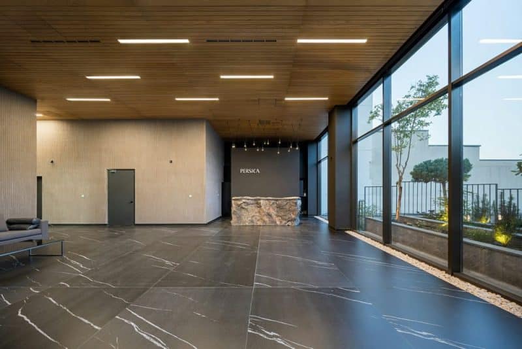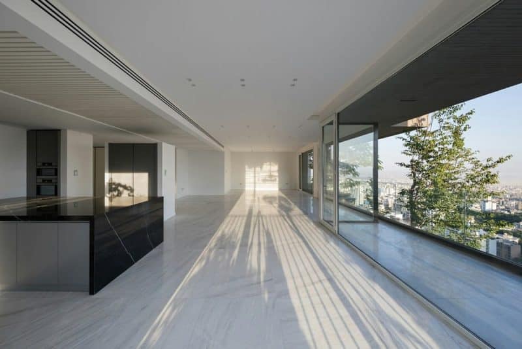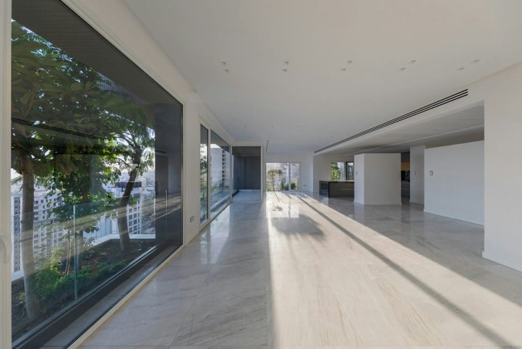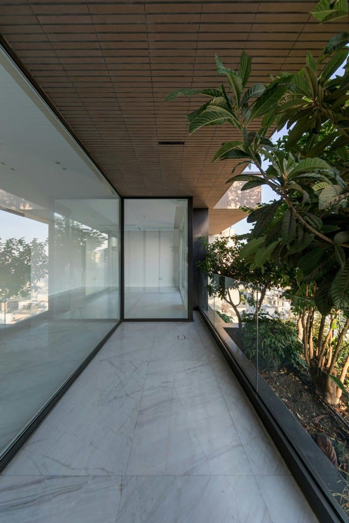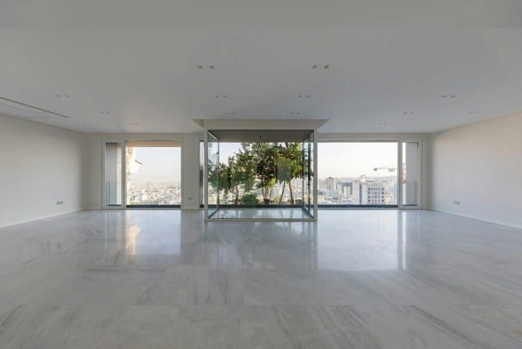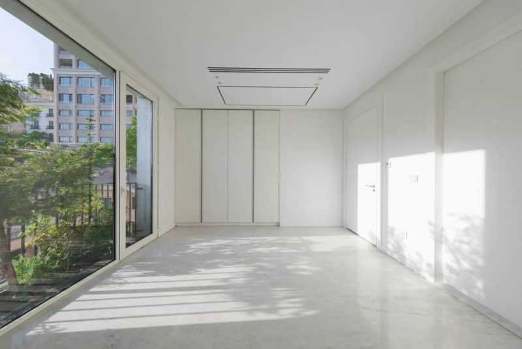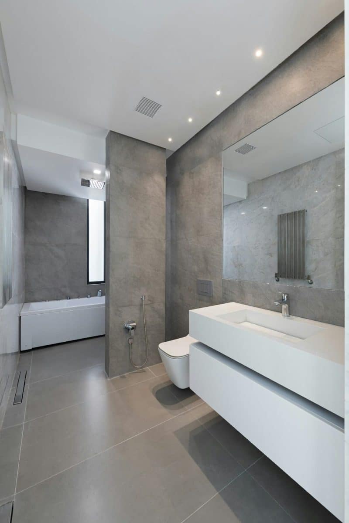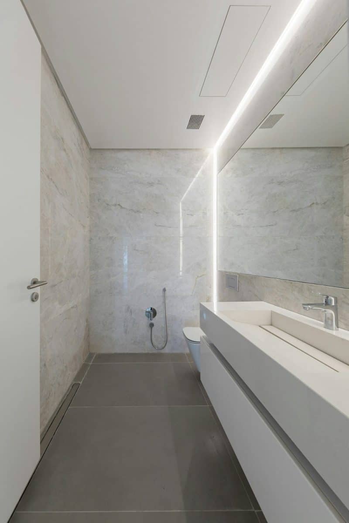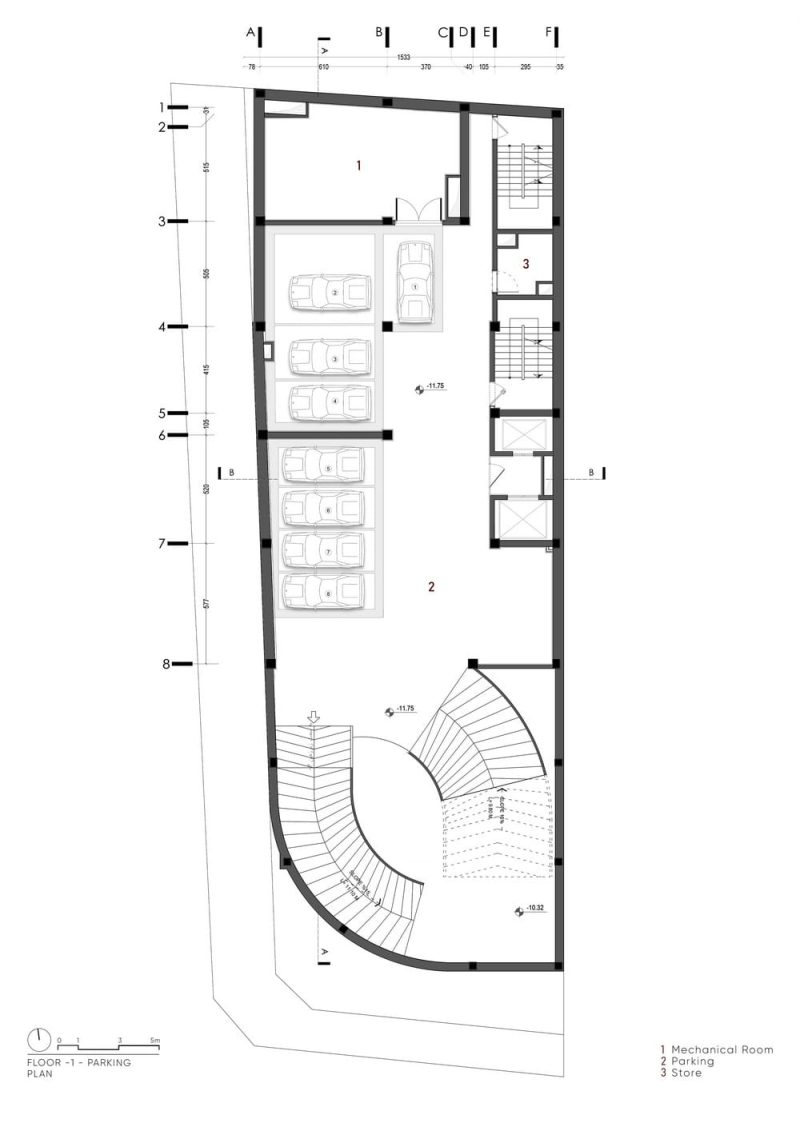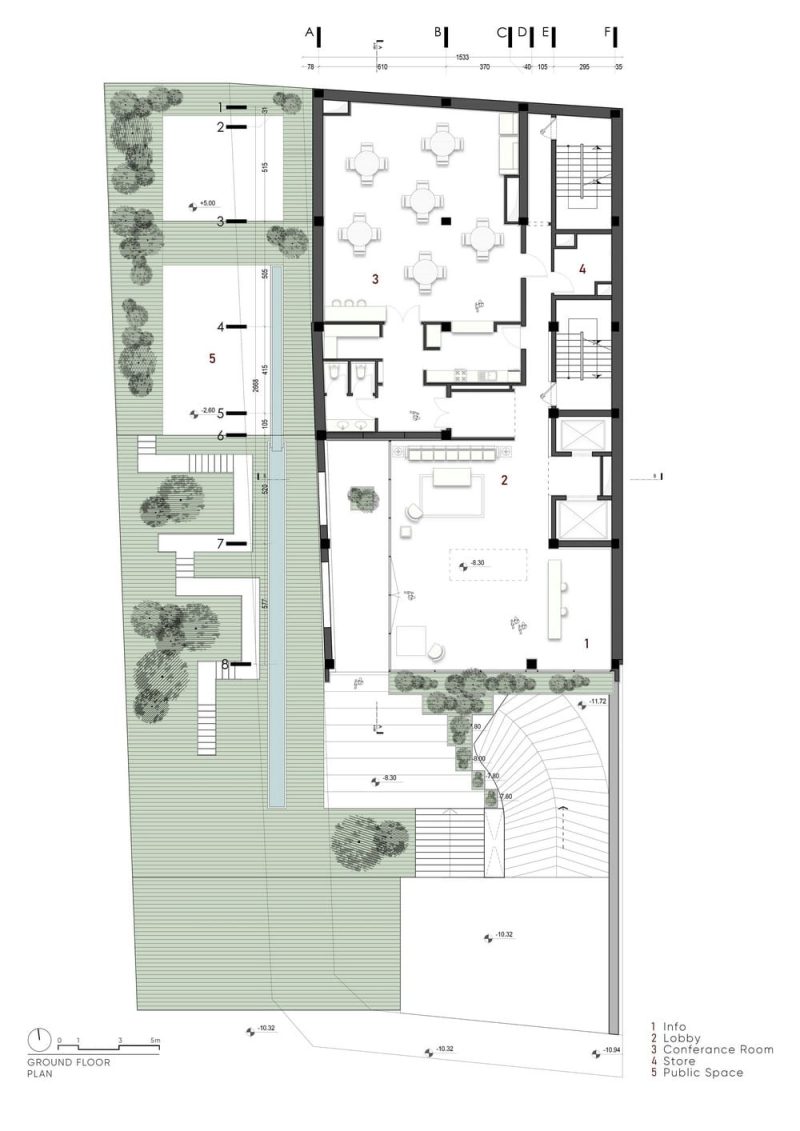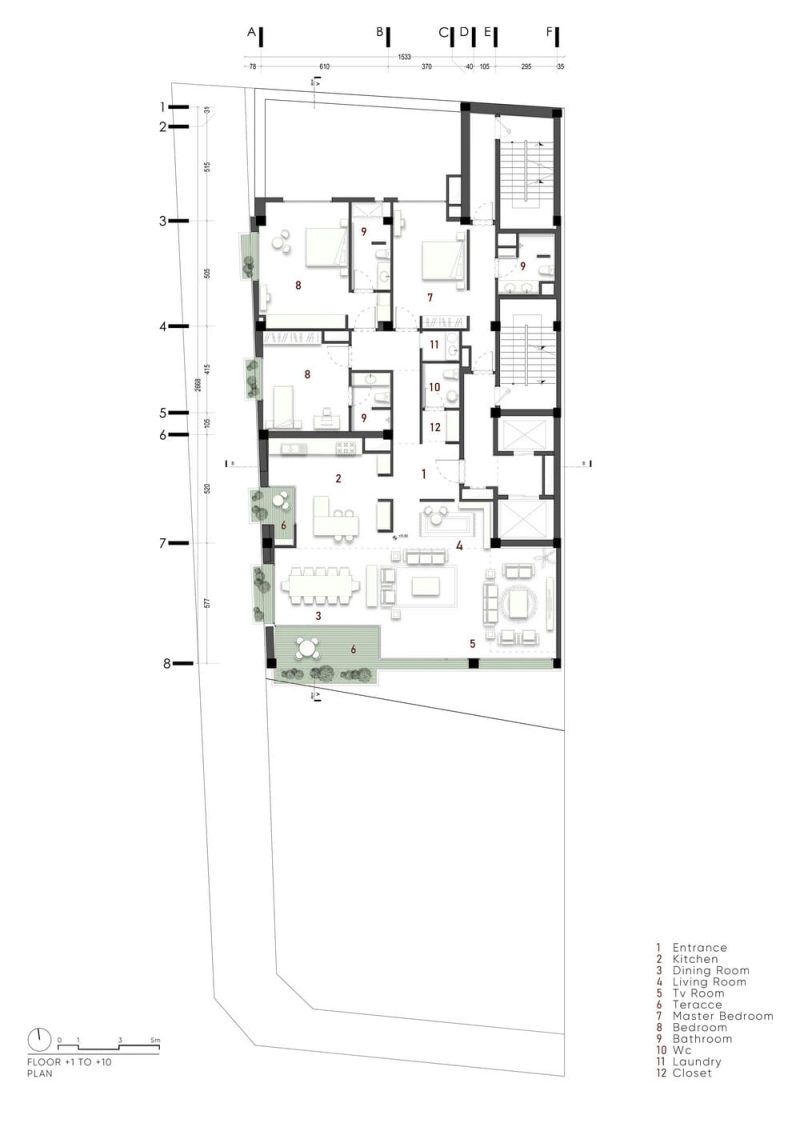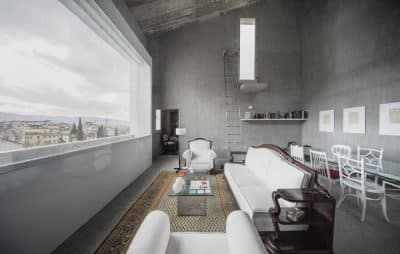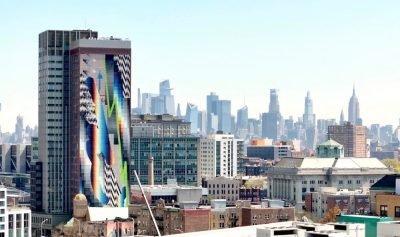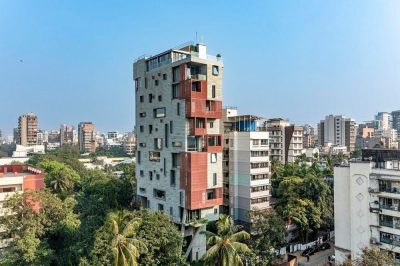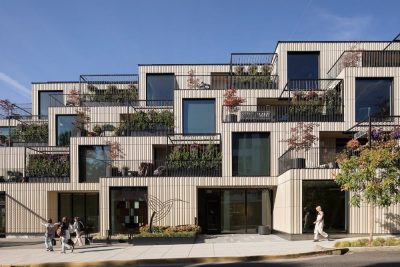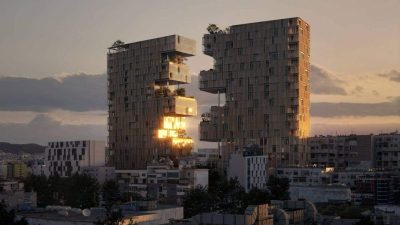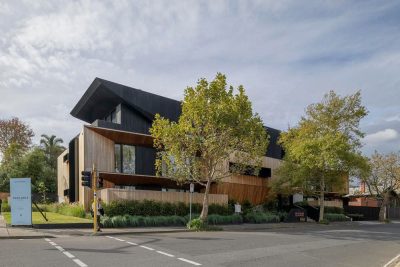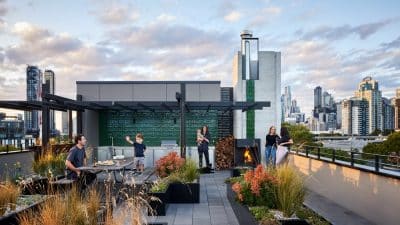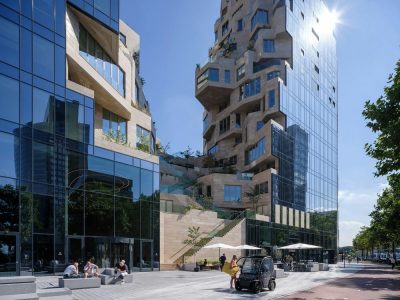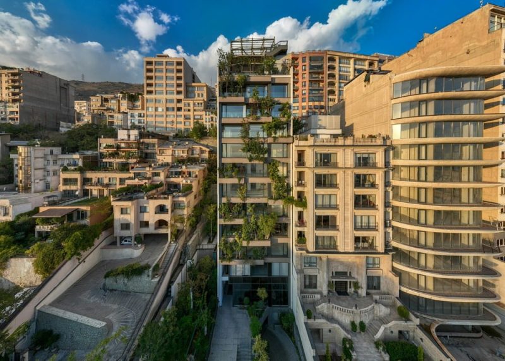
Project: Persica Residential
Architecture: Boozhgan Architectural Studio
Lead Architect: Hamed Badri Ahmadi
Location: Tehran, Iran
Year: 2023
Photo Credits: Mohammad Hassan Ettefagh
Persica Residential: A Vertical Oasis in Tehran
Persica Residential by Boozhgan Architectural Studio transforms an ordinary eleven‑storey block into a living, breathing landmark. Rather than conforming to the city’s sea of concrete, Persica injects greenery back into Tehran’s dense urban fabric—one terrace at a time.
A Playful Façade of Green Terraces
Where most buildings present blank walls, Persica unfolds outward. Deep planter beds are inserted at every level, turning each floor into a stepping series of green terraces. Mature trees—sourced from resilient Hyrcanian forests—rise alongside vines and shrubs, creating shaded alcoves and natural screens. From the street, the building reads as a vertical garden; from inside, residents wake each morning to birdsong and rustling leaves rather than traffic noise.
Reclaiming Lost Urban Nature
Tehran’s rapid growth has erased much of its public green space. In response, Persica’s design carves pockets of nature back into the city. The adjacent stream, once neglected, is now a landscaped promenade and emergency gathering area. Native plantings along its banks filter runoff and invite citizens to stroll, rest, or seek refuge during floods. In this way, the project extends its ecological impact beyond private residences to benefit the entire neighborhood.
Thoughtful Program and Amenities
Persica balances communal life with privacy:
- Ground Level: A welcoming lobby and multipurpose gathering hall open onto the streamside promenade.
- Level 2: A fitness suite with floor‑to‑ceiling glazing looks out over the green terraces.
- Levels 3–11: Each floor contains one spacious apartment, with private terrace access and panoramic views of Tehran’s skyline.
- Basements: Secure parking and a residents’ swimming pool lie below grade, freeing the terraces above for nature rather than vehicles.
Structure Meets Sustainability
Retrofitting green terraces onto an existing structure required careful engineering. Boozhgan Studio reinforced slab edges and added waterproofing layers to support rich planting soils. Integrated irrigation and rain‑harvesting systems keep vegetation healthy while reducing mains water use. The deep planters also shade the façade, lowering cooling loads in hot summers.
A New Model for Urban Living
Persica Residential stands as proof that high‑rise living need not sacrifice nature. By weaving green terraces through its height, the building restores lost gardens, improves air quality, and offers residents daily contact with living landscapes. In a city starved for open space, Persica becomes both home and vertical park—a model of playful, sustainable design for Tehran and beyond.
