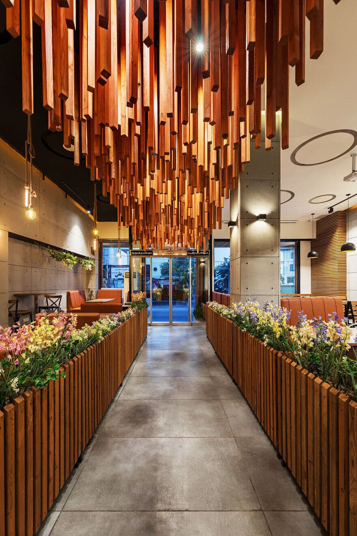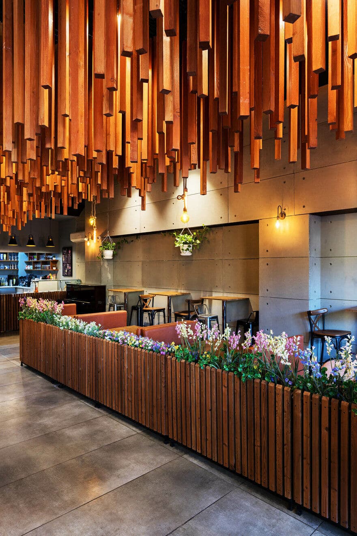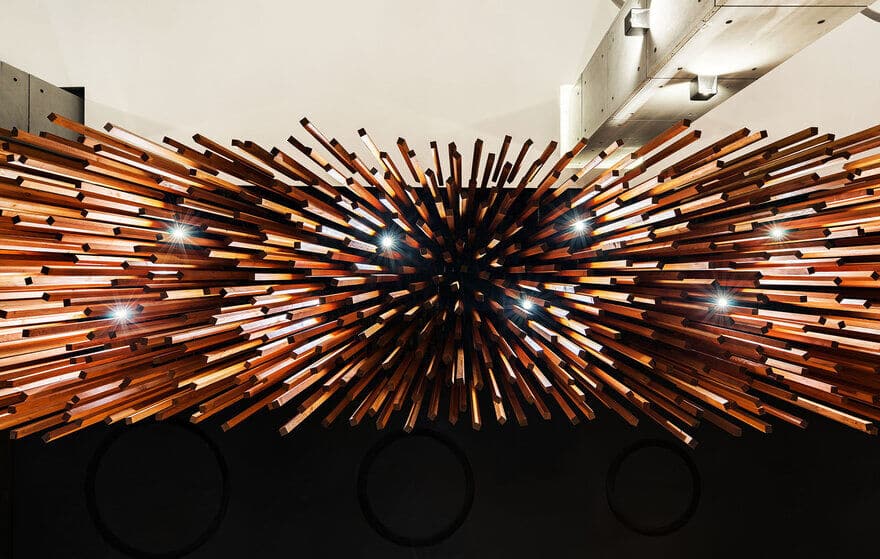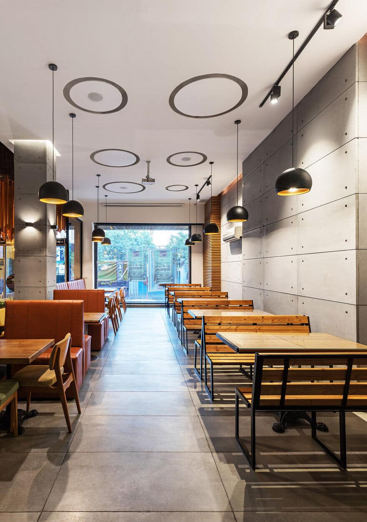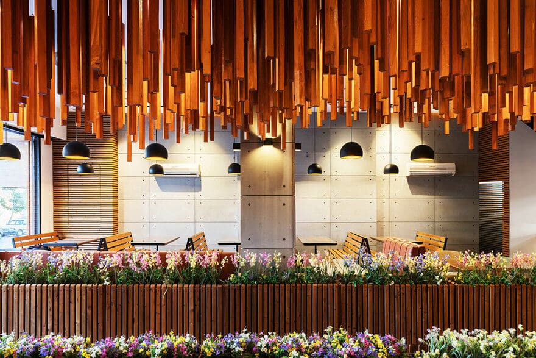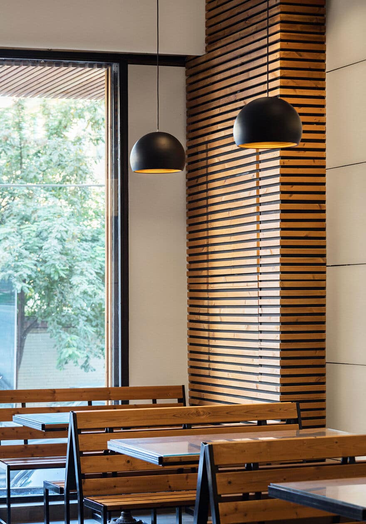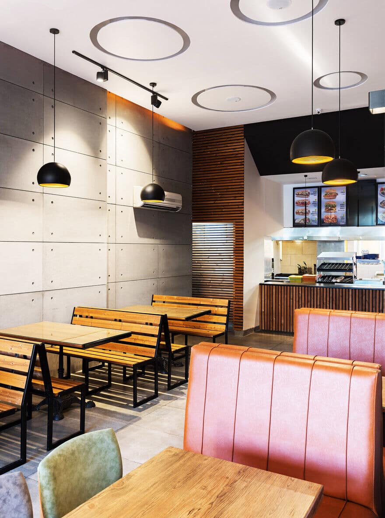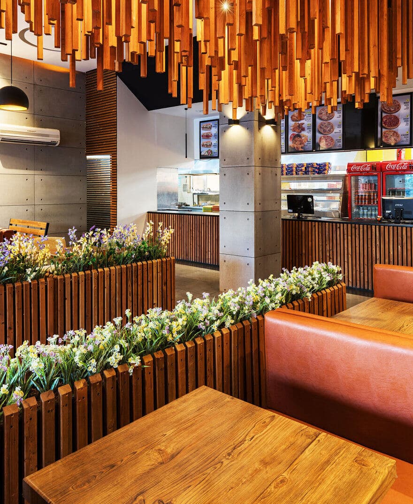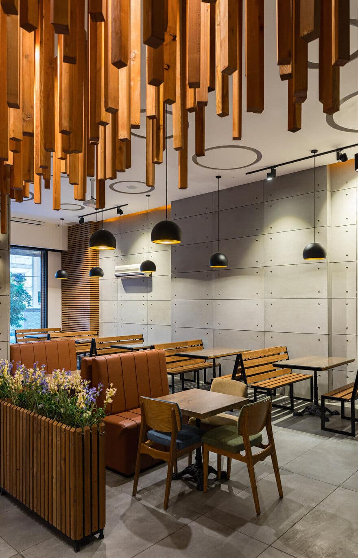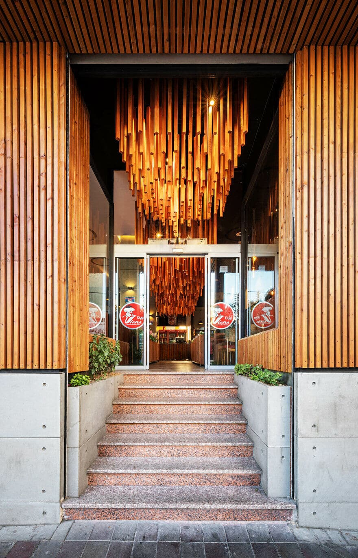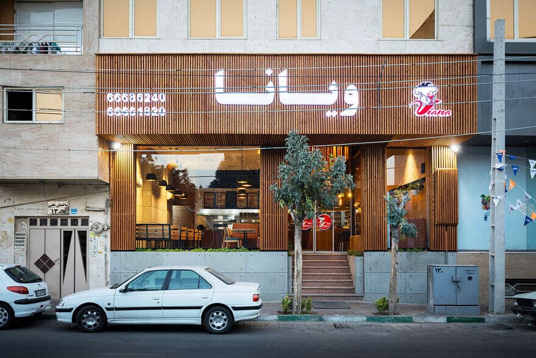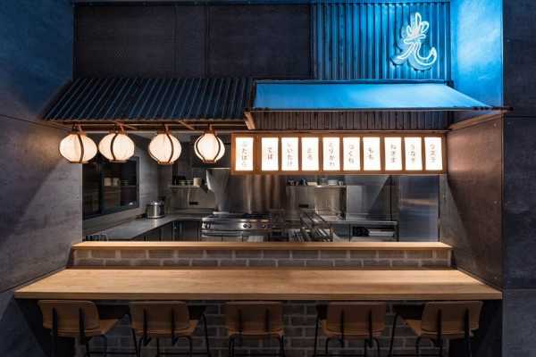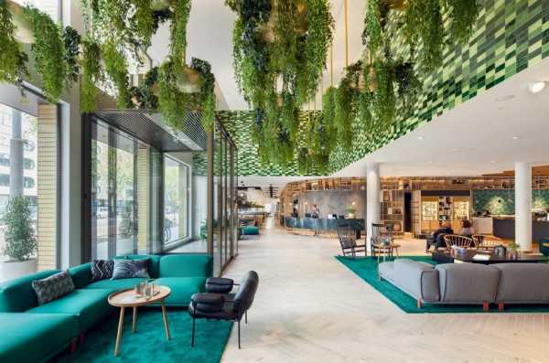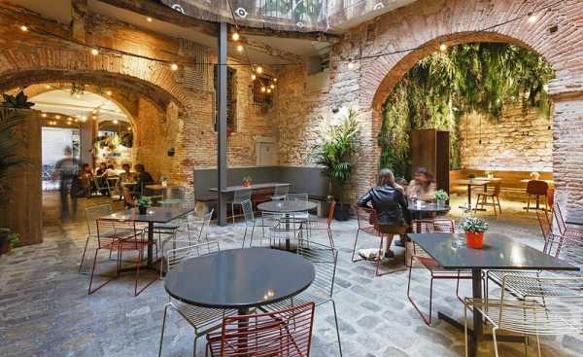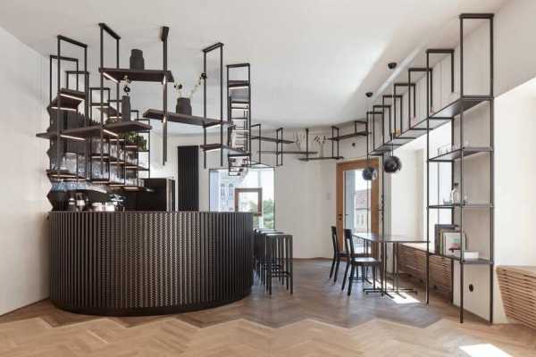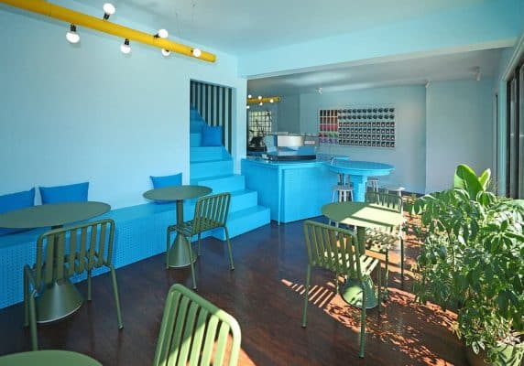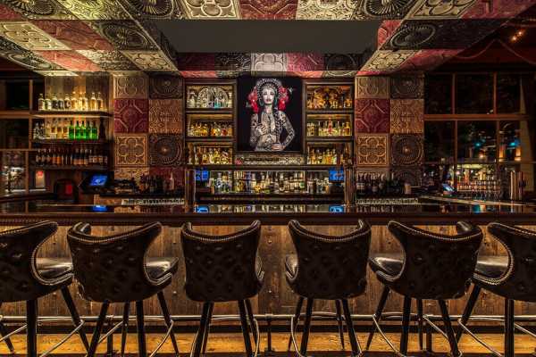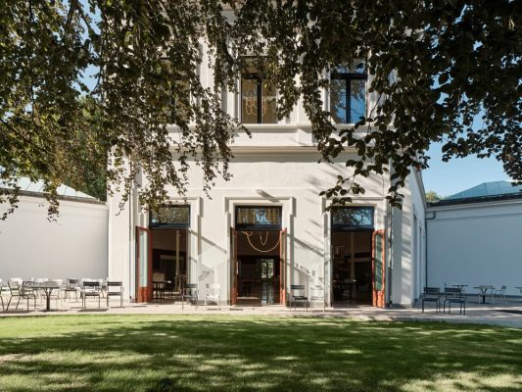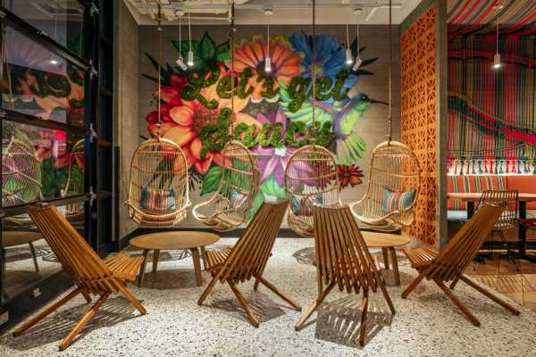Project name: Viana Fast-Food
Architects: Jafar Lotfolahi ( contact e-mail: J.lotfolahi@yahoo.ca)
Team: Kimia Khorakchi, Abolfazl Hadari, Alireza Bagheri
Client: Amir Davodizadeh
Project location: Tehran, Iran
Completion Year: 2018
Gross built area: 191m
Photo credits: Mohammad Hassan Ettefagh
The client has commissioned our team to renovate inside and out of Viana fast-food, a 10-year-old building located in Tehran. The quality of Viana foods is distinct and well-known in the region, thus, the employer decided to upgrade the quality of the interior as well as the quality of the food. But to do that, we had a short time, about just 30 days for renovations.
The design intent is to create spaces that feels warm and relaxed enough for casual meals and drinks, while establishing a sense of place. The space is organized based on customer necessity, therefore, the hall space by entrance pathway divided into two sections. One as a cafe and another as fast food. To filter the circulation space from the dining area, both sides of the path separated by wooden pots. In addition, in order to emphasize the entrance path to the counter, 2000 pieces of wood hanging from the ceiling.
After entering the fast food, guests are guided towards the counter and suspended menu boards above the counter, which displays a variety of meals. The main colors used in the fast-food atmosphere are red, brown and gray, which is referenced to the alive and dead nature (wood and ash). Materials and colors reflect the freshness and naturalness that has appeared in concrete, wood and leather.
A simple wooden desk and bench was designed with a metal frame that are comfortable and easy to clean. The area offers a range of seating options from wooden desk and couch to leather furniture, from a short height to high height with luminaries hang over above them.

