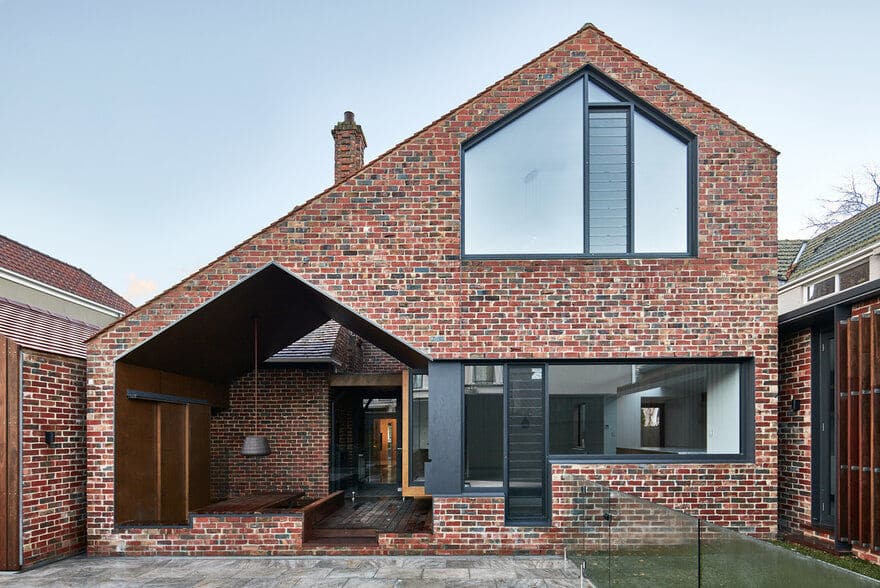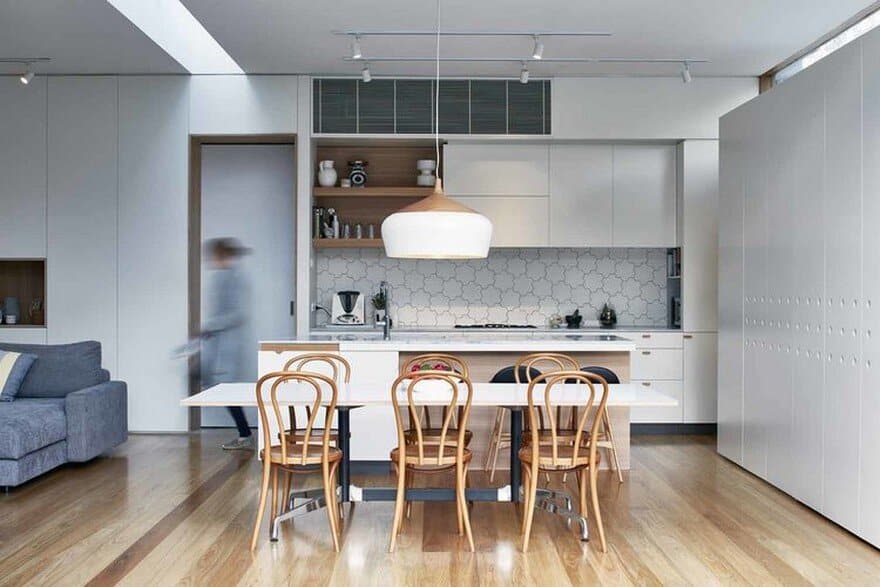Tudor Revival Residence in Eastern Melbourne / Warc Studio
This project is for alterations and additions to a wonderful two storey Tudor Revival residence that was originally constructed in Eastern Melbourne during the inter war period. It is located in an area that the practice director…


