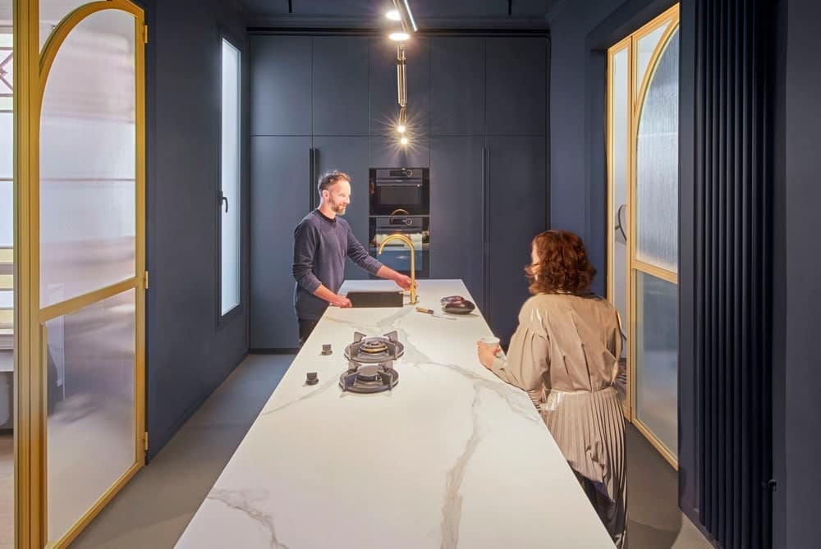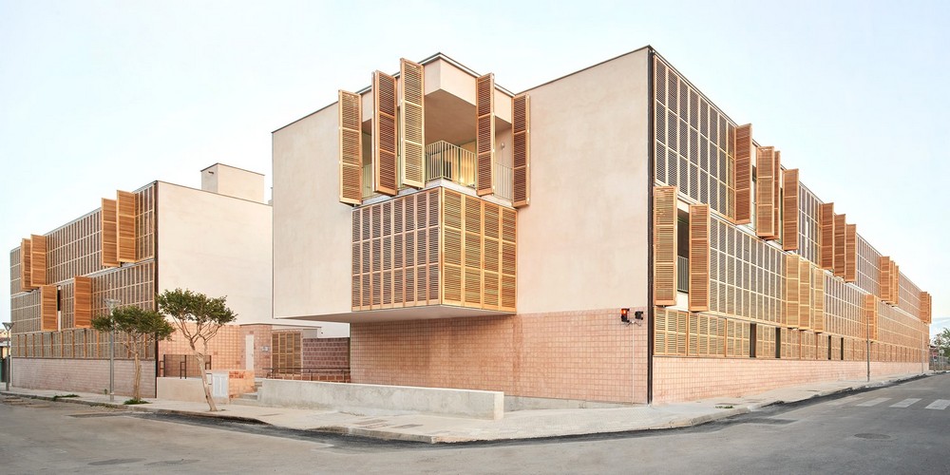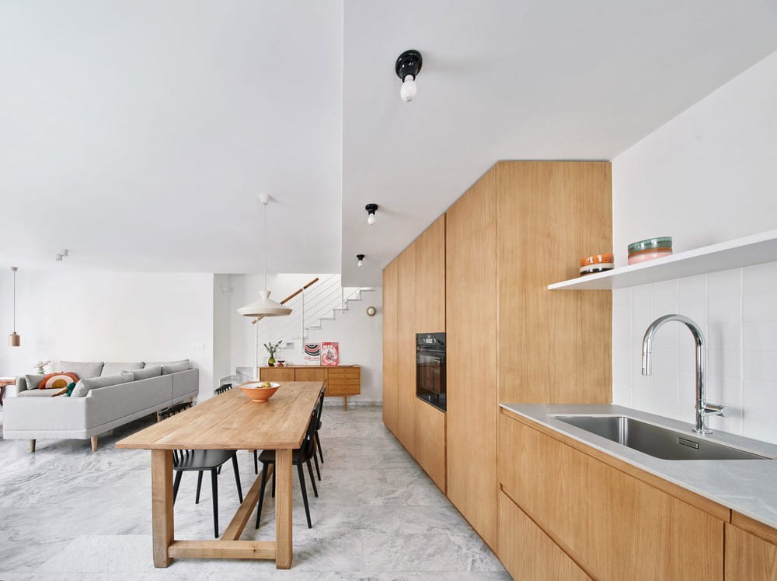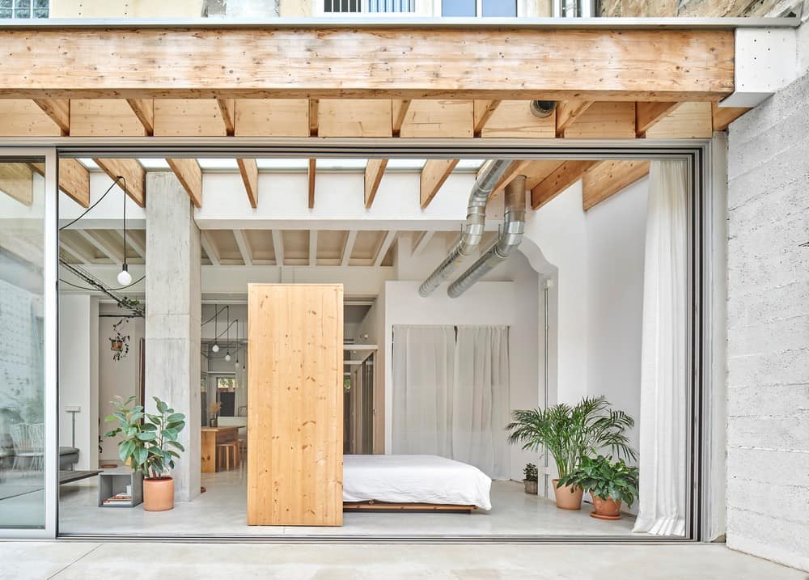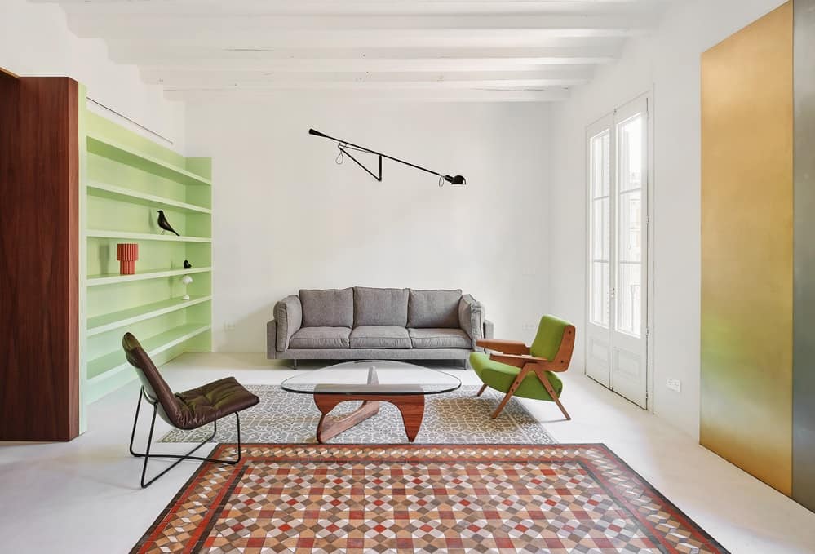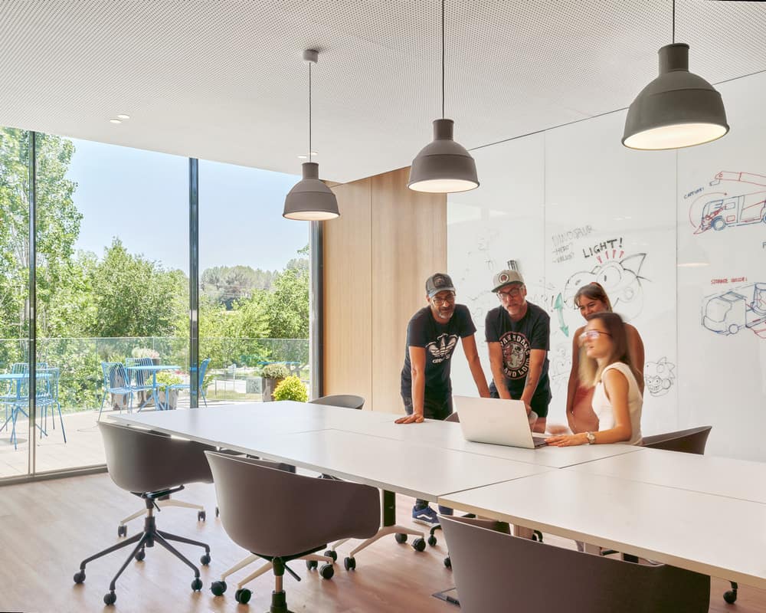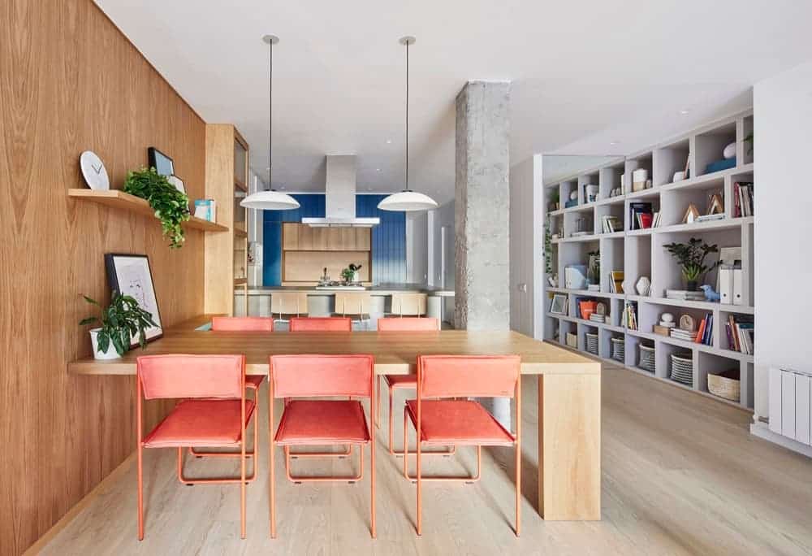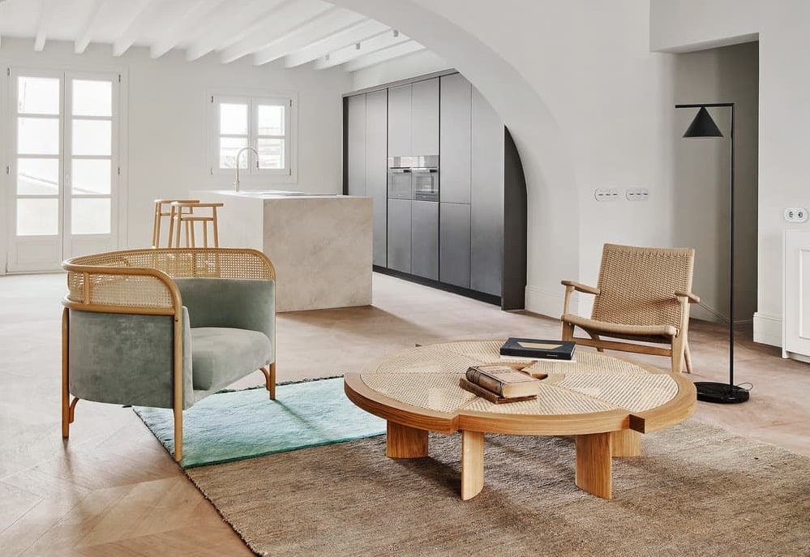The Bruc Apartment / Cometa Architects
The Bruc Apartment by Cometa Architects is a 250m² property in the heart of Barcelona that balances natural light with deep, intimate shadows. This project marks a bold reimagination of an early 20th‑century Modernista apartment while respecting its rich heritage.

