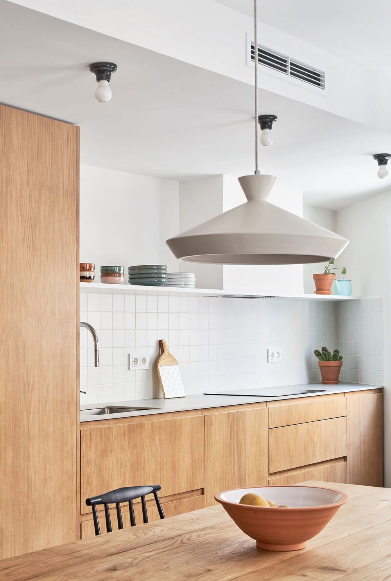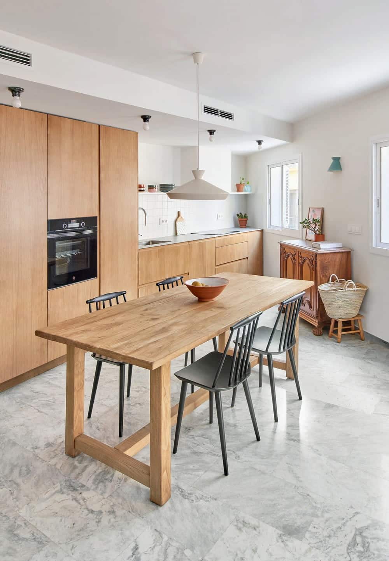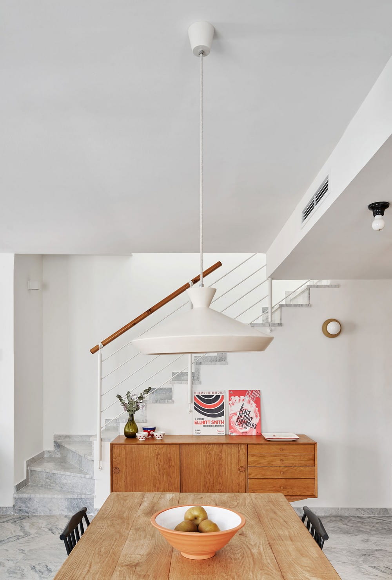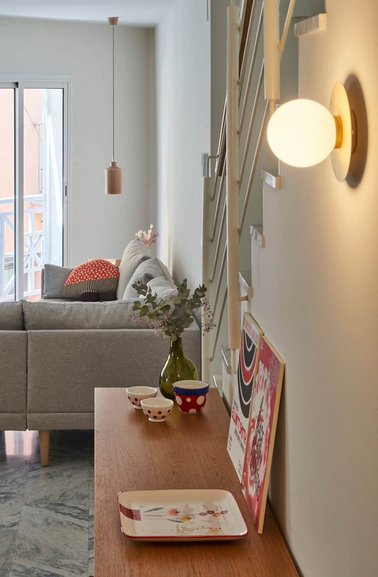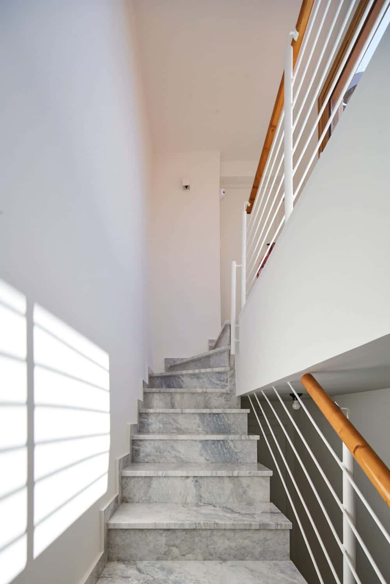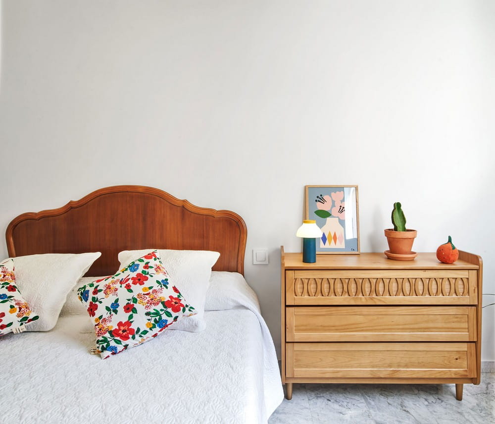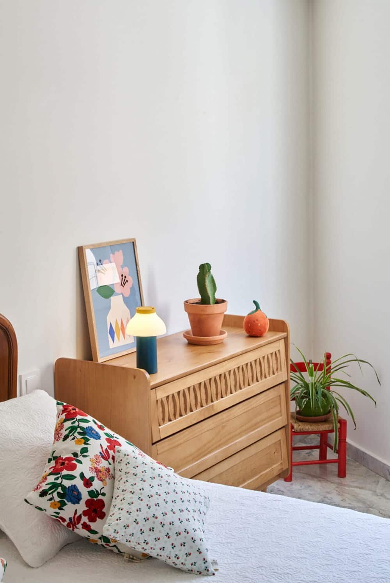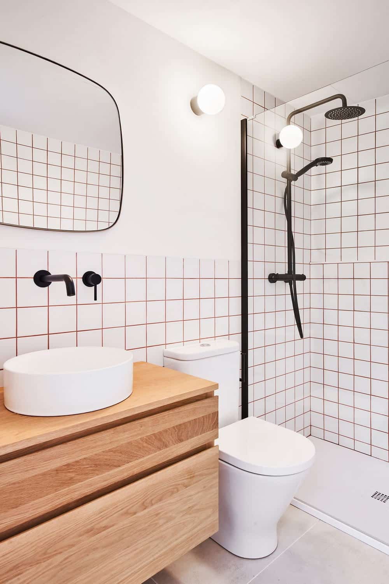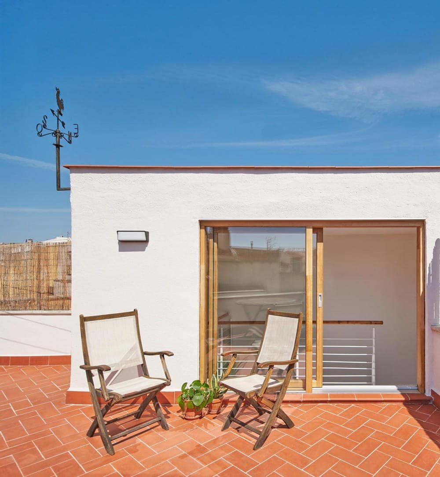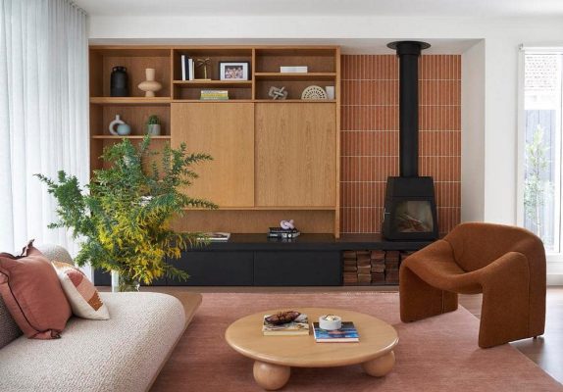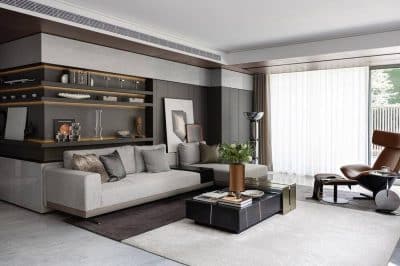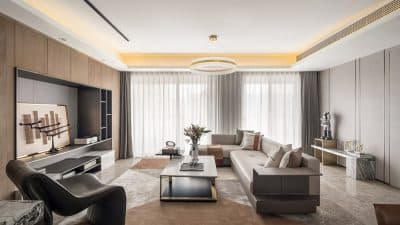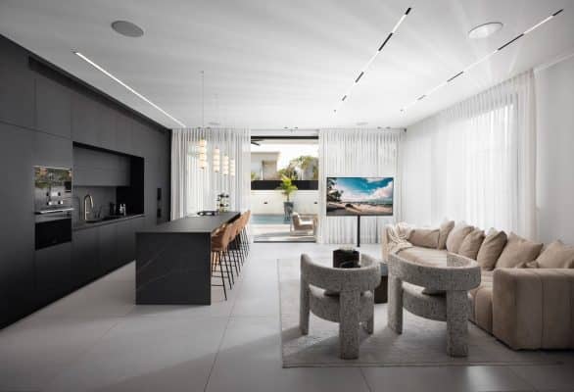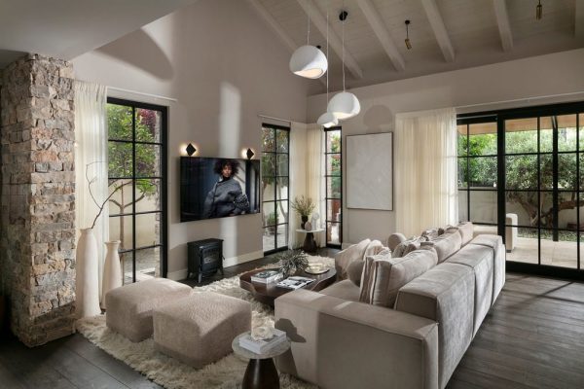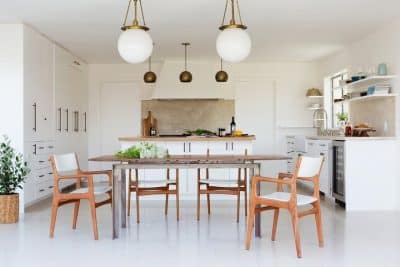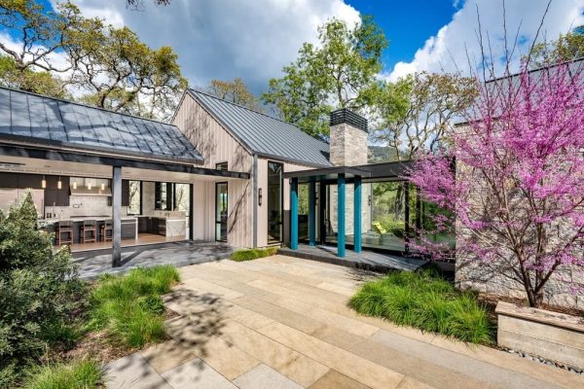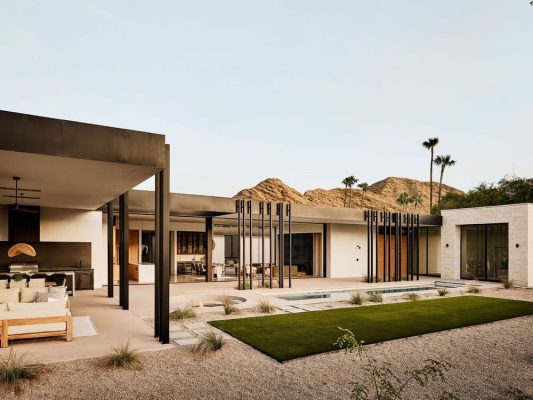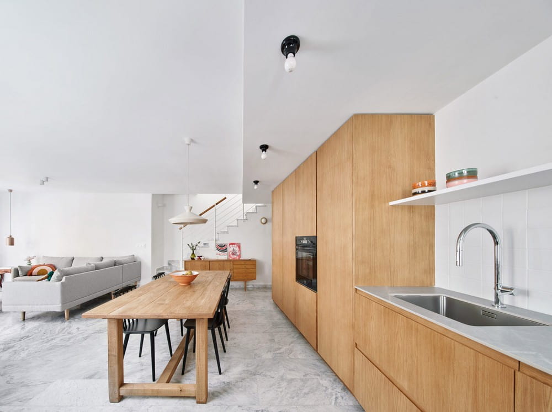
Project: Vilanova House
Architecture: Forma Arquitectura
Location: Vilanova, Spain
Year: 2023
Photo Credits: Jose Hevia
This project showcases the renovation of a home located in the historic center of Vilanova, a town near Barcelona. It is a small, triangular triplex home consisting of two habitable floors and a rooftop terrace. The goal was to create balance within the triangular floor plan and capture light through the terrace for the darker areas.
In a floor plan with such unique dimensions, the idea was to simplify the spaces to the maximum. The ground floor was transformed into a large room for enjoying a spacious family life, with all services placed around the perimeter to provide a sense of spaciousness. On the second floor, the bedrooms were placed, each with its own window. The top floor features the terrace, and by creating a volume with a large window that connects the home and the terrace, it not only serves as a passage but also acts as a skylight that sends a stream of natural light to all levels of the home through the staircase.
Vilanova is a town on the Barcelona coast (near Sitges) with a significant fishing port. The color palette replicates the colors found in the historic center of the town, where the project is located: white, earthy and sandy colors, and wood.
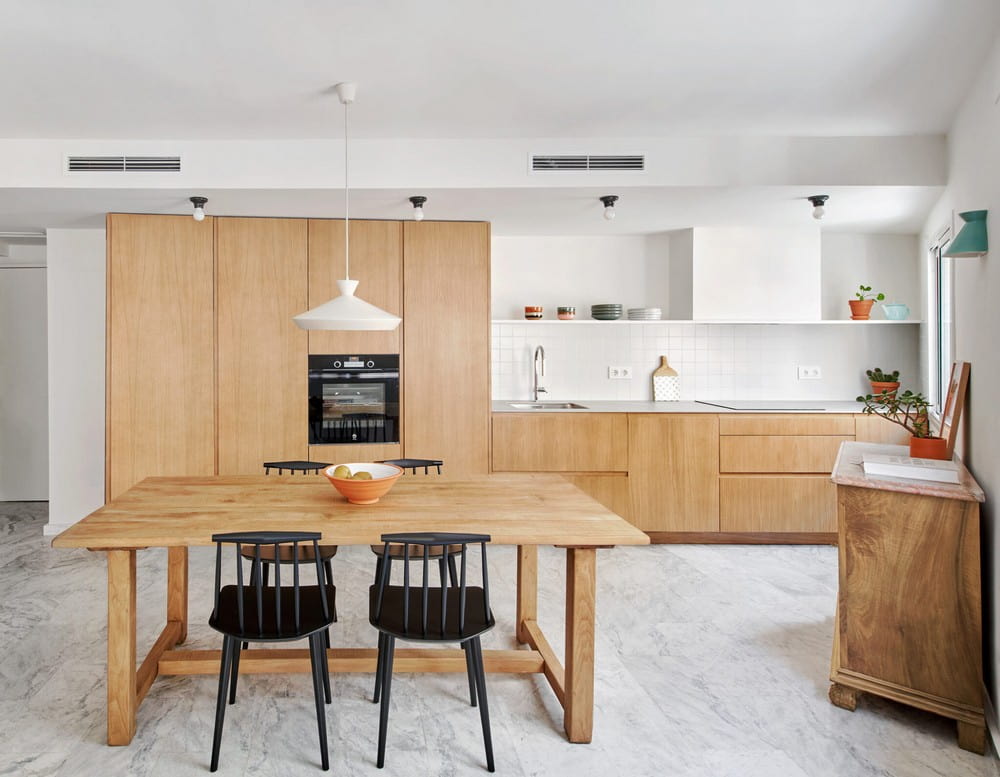
We designed most of the wooden furniture ourselves. However, there are other pieces, like the freestanding piece near the kitchen or the bed’s headboard, which are recovered items that the client had in her old house. For us, it’s important to find a place for these vintage pieces for two reasons: they have a history, which is a way to create a unique atmosphere for the client, and the contemporary mix with vintage touches gives the space a timeless quality.
Wood plays a significant role, as the container features less warm colors: the flooring, repeated throughout the home, is a recovered marble floor in its original state, and the white paint, which becomes cool due to limited natural lighting.
In the Vilanova house, each of us develops our routines, and through the furniture, we’ve managed to make each corner unique and provide an independent atmosphere. The lighting, based on bulbs and opalescent fixtures, also helps. Unlike other lighting that aims to go unnoticed, this type of lighting is furniture in itself and creates distinct focal points of light. The placement of various light sources allows for the creation of different atmospheres, enabling the space to be enjoyed in various ways.
The combination of all these materials creates a striking yet warm space that engages the senses.
