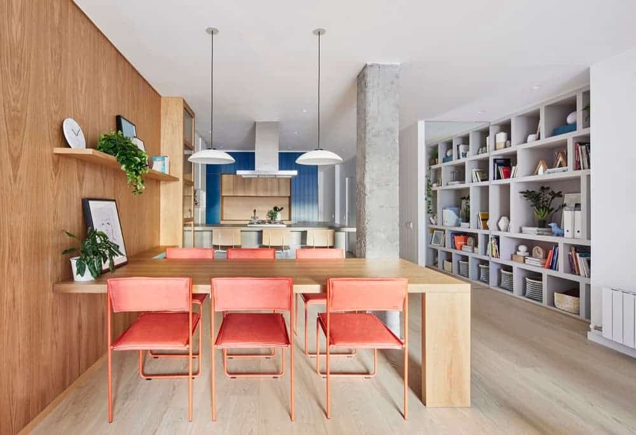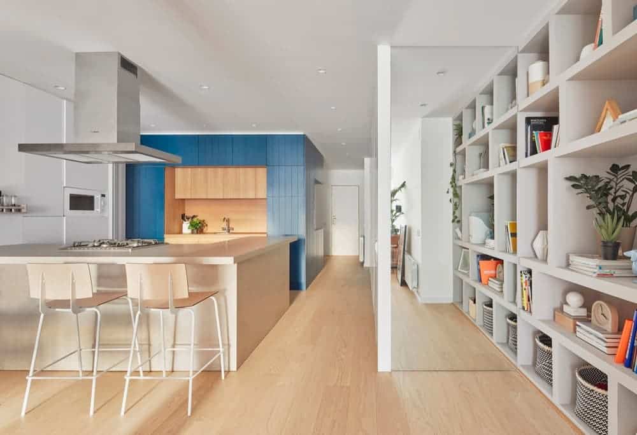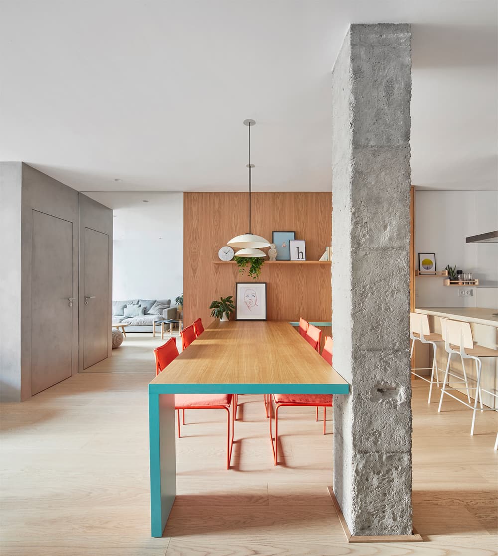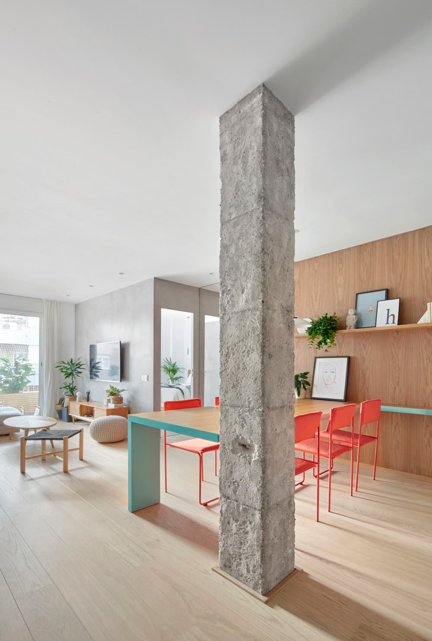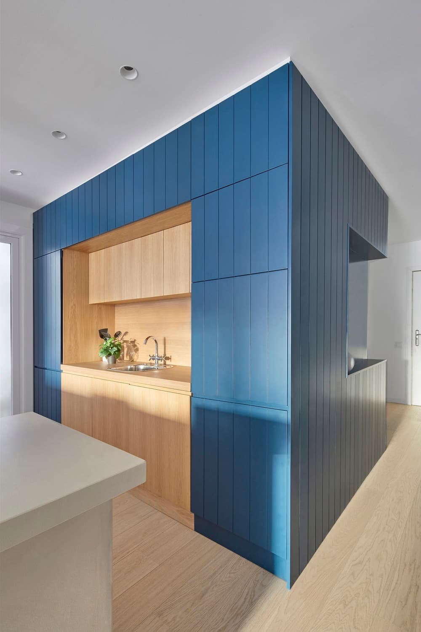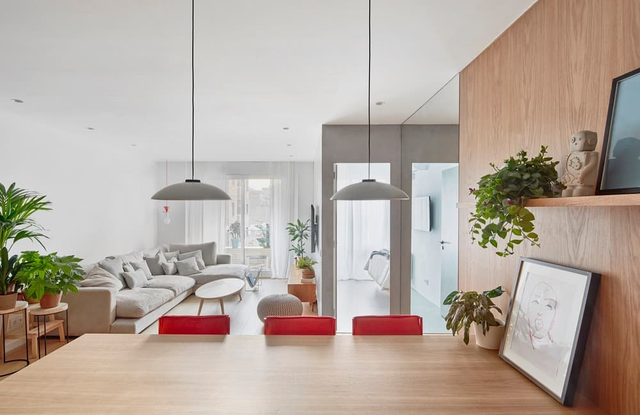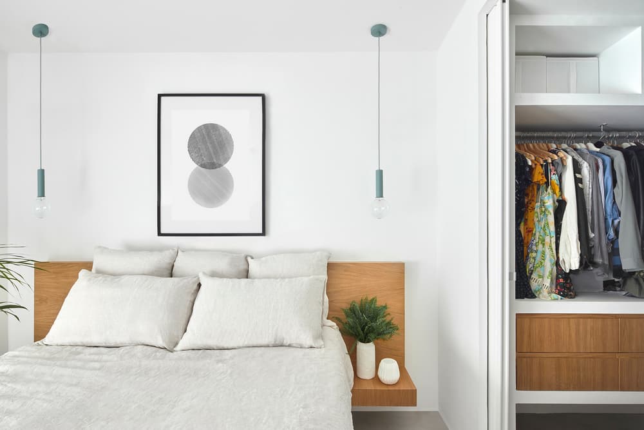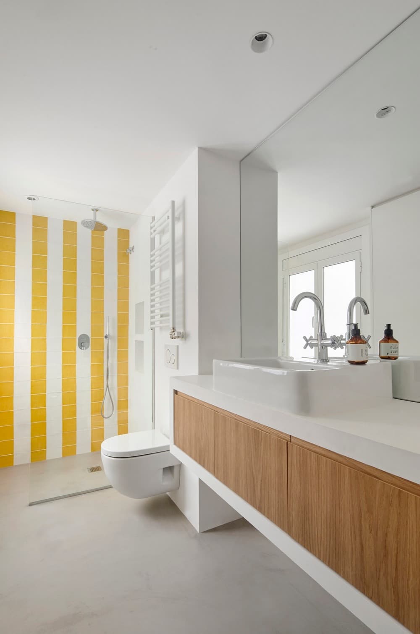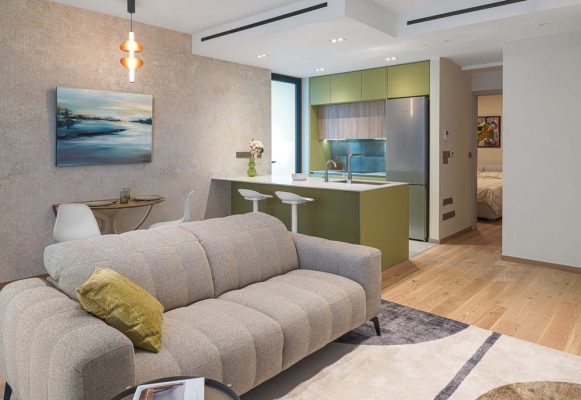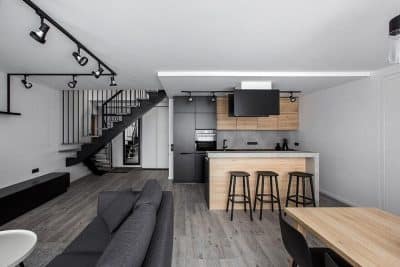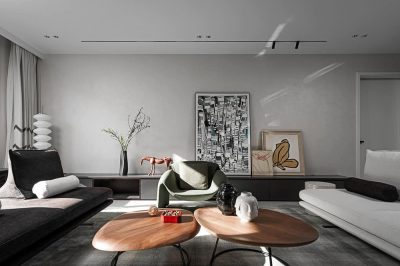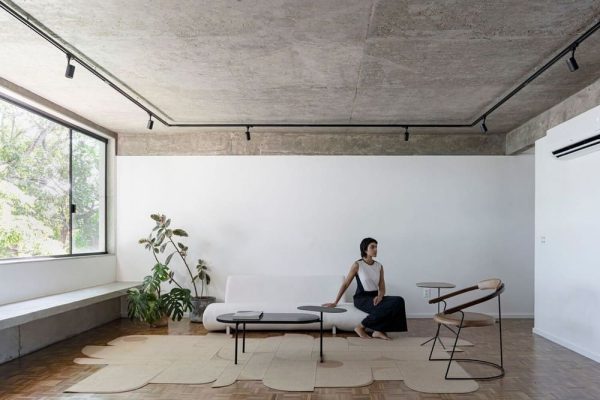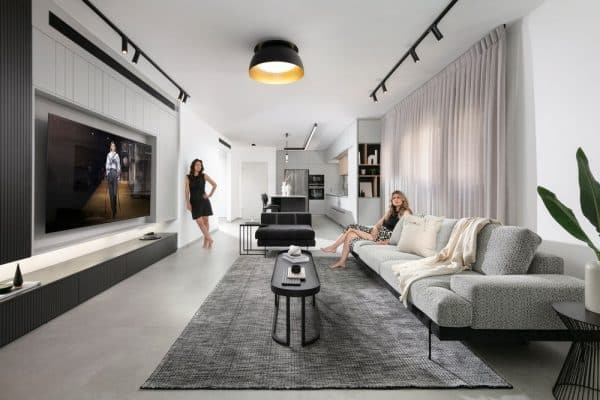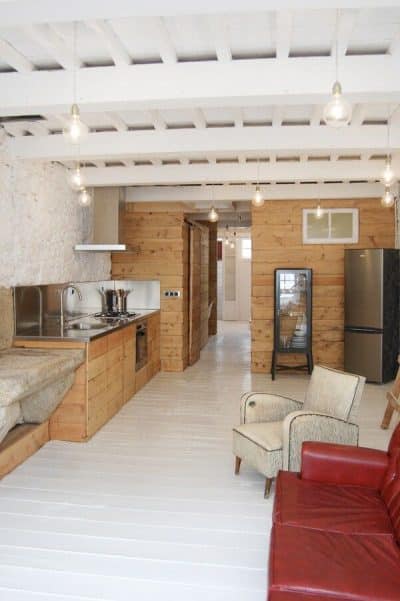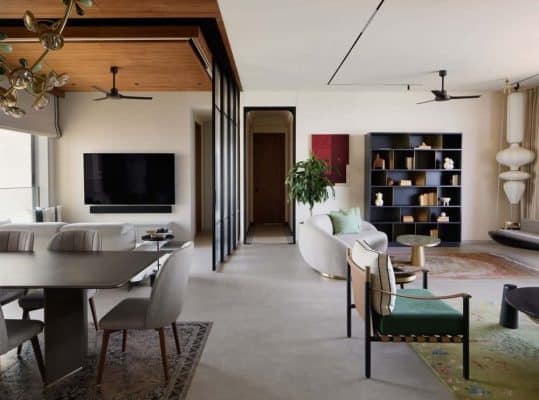Project: Napols Apartment
Interior Design: Miriam Barrio Studio
Location: Barcelona, Spain
Area: 95 m2
Photo Credits: Jose Hevia
This reform was commissioned by a young Brazilian with a happy soul.
The character of the space is fresh and jovial, it was achieved thanks to the use of bright colors in singular applications and to the fluid disposition of the spaces.
The Napols apartment was transformed completely, from a previous segmented distribution with small cubicles, to a house with an open and idle concept.
The great transformation was achieved in the common areas, which now converge in a large room that can be enjoyed in the company of many.
The use and combination of wood with intense colors in this space makes a clear mention to Brazil, a country plagued by nature, light, color and carnival!
The epicenter of this room is the concrete pillar that was uncovered to bring out its original texture, and from which the large table and dining space is born.
Large-format mirrors have been applied in corners that help enhance the architecture and elements of the space, and with them they have also managed to broaden the sense of spaciousness and luminosity.

