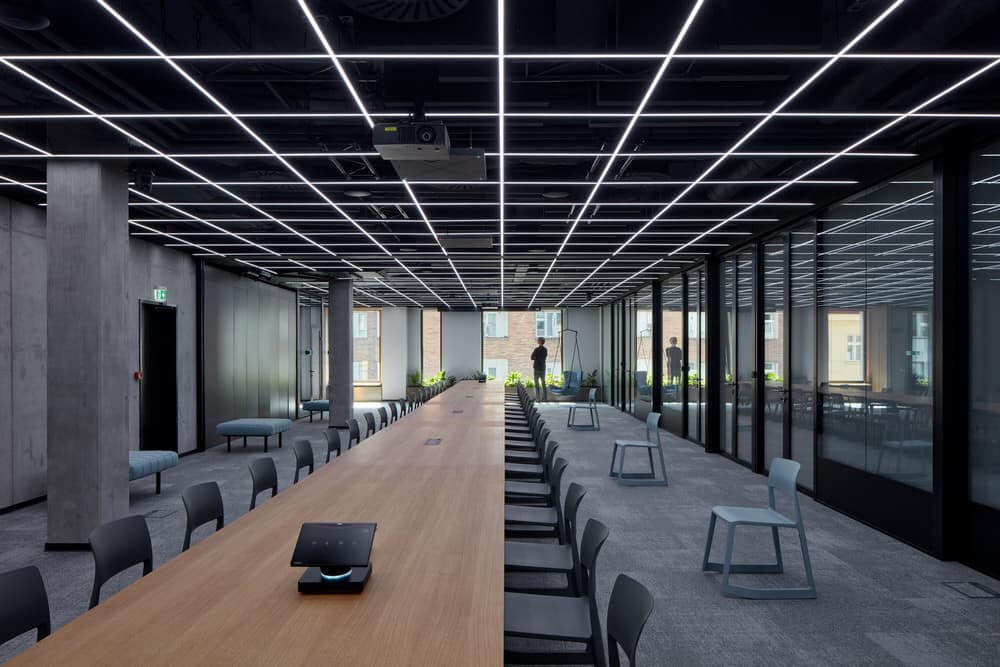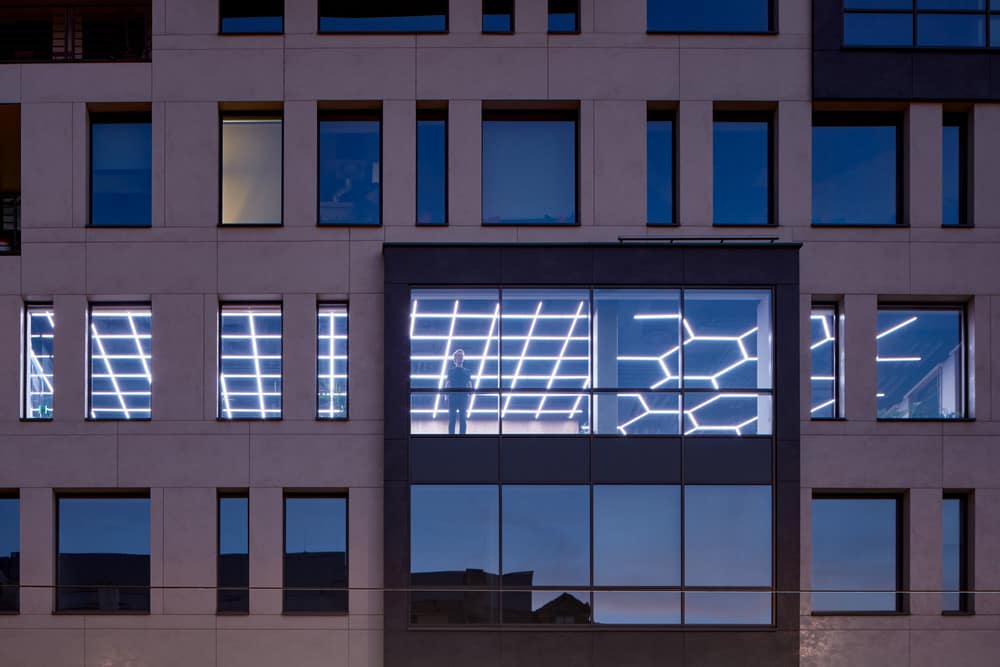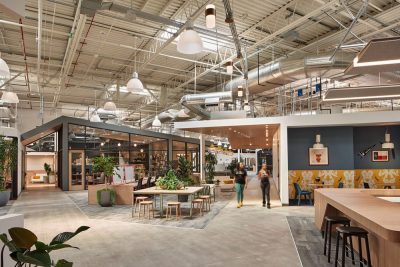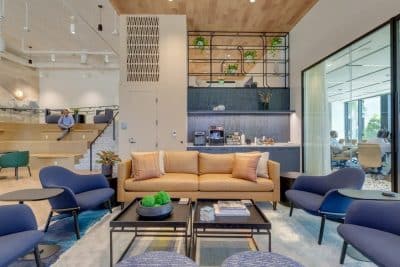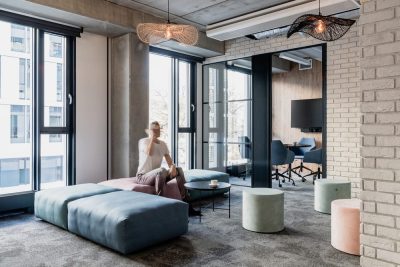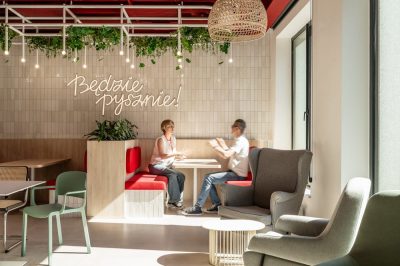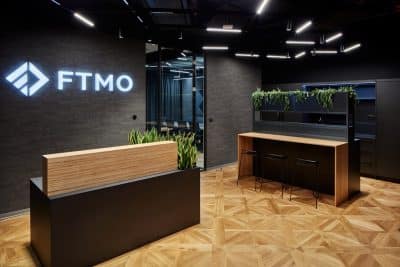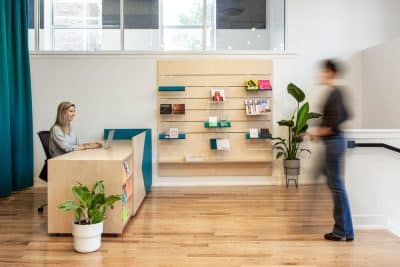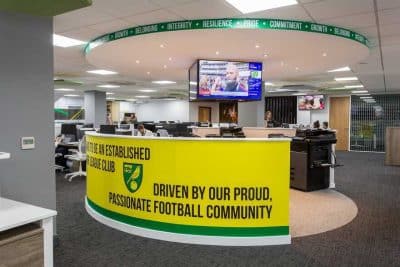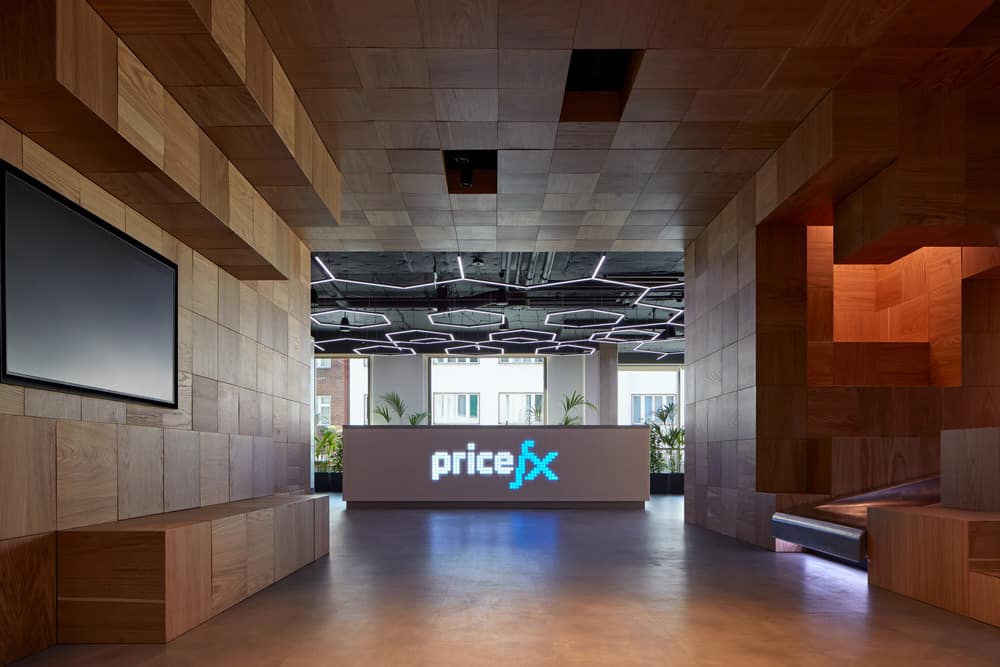
Project: Price f(x) Offices
Architects: Collaborative Collective (collcoll)
Team: Krištof Hanzlík, Šimon Kos, Adam Kössler, Libor Mládek, Mark Kelly
Location: Prague, Czech Republic
Completion year: 2022
Gross Floor Area: 850 m2
Photo Credits: BoysPlayNice
Courtesy of collcoll
Expansion of offices for an IT company, spaces for meeting, sharing and (co)working.
The changes in working habits brought about by digitalisation, which the pandemic has only hastened, are part of Price f(x)’s identity. The management and employees of Price f(x) use their offices primarily for meetings that stimulate creative dialogue. By their very nature, they are an open space for variable use, not subject to the stereotypes of work cubicles or traditional open space. Already in 2015, our design for the first floor of the offices responded to these visionary impulses. We proceeded with the addition of another floor in 2020 during a pandemic that has exacerbated some aspects of office co-use.
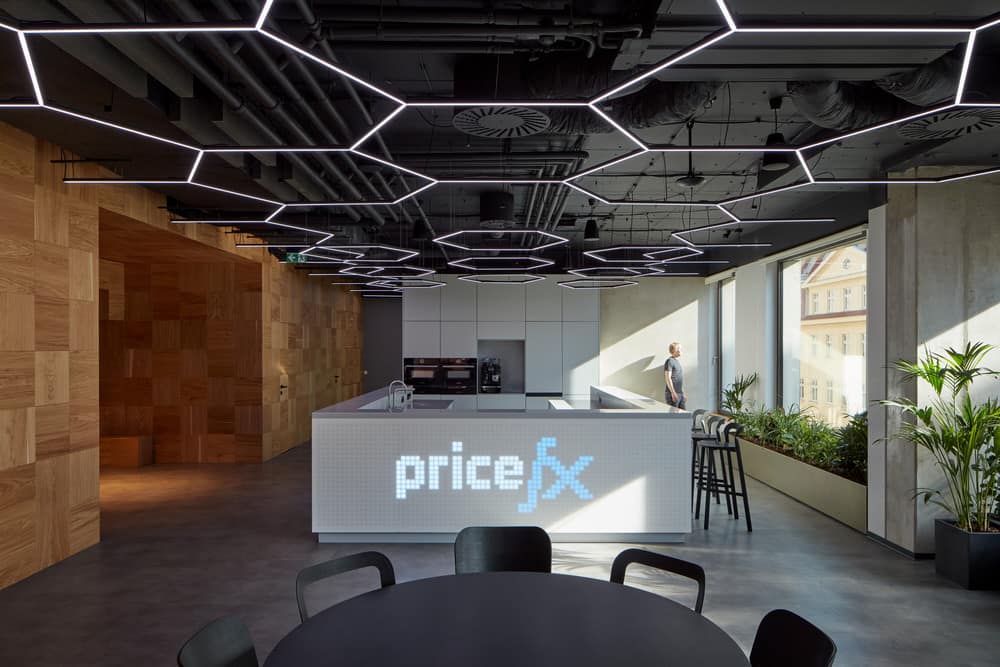
The main brief was to expand the core offices and provide an additional floor with maximum flexibility of use. Vertically connecting two floors tends to be problematic if the natural flow of the space is to be maintained. The two floors are tectonically connected by a structure composed of thousands of wooden pixels, which modulates the space around it and becomes its internal landmark. At the core of the structure is a new interior staircase and, for the more adventurous, a slide. Hidden inside the wooden cells are personal lockers, dressing rooms and function rooms, while the individual fragments organically create nooks designed for informal seating and public presentations.
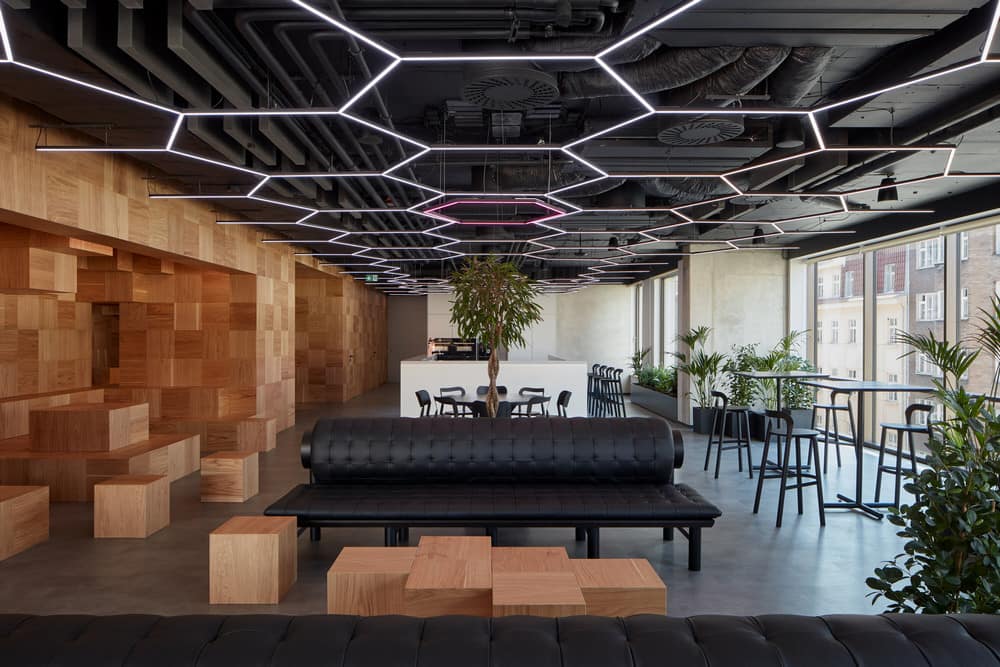
The regular structure is also written into the universal light grid above the entire space, which functions as a screen that is controlled down to the individual pixels (LEDs). This is also projected onto the bar counter/display, which also functions as a reception desk. The lighting interface is not only a dominant feature of the interior spaces. The luminous ceiling is also projected outwards into the Karlín space, and cannot be missed in the night landscape.
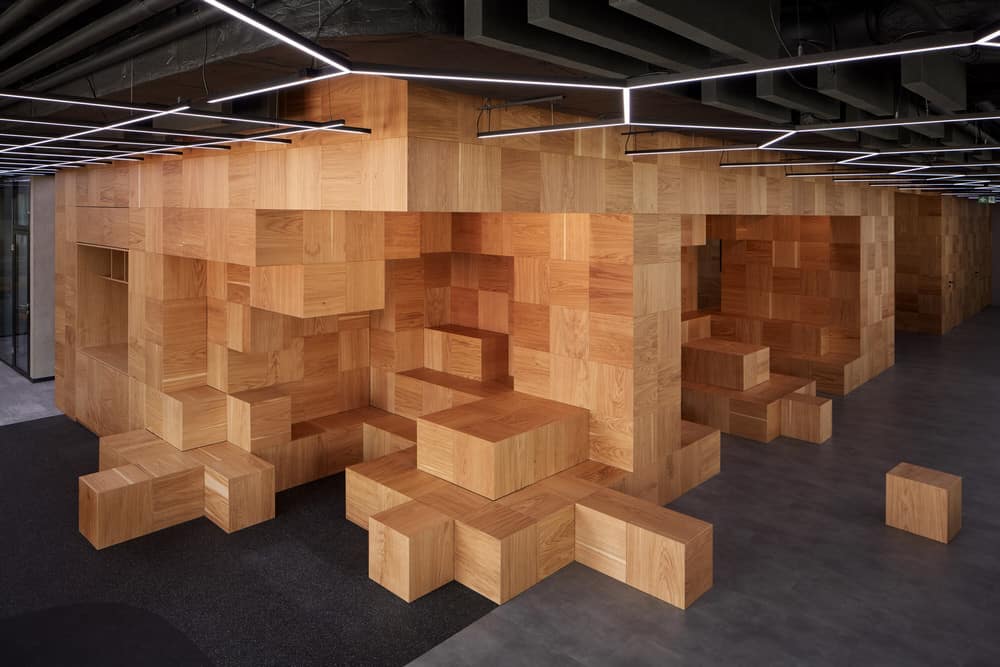
The spaces function differently from the perspective of employees and visitors and differ in the first experience immediately upon entering. The day can be started with breakfast in the shared professional kitchen, which functions as an open bar. The lower floor is a meeting place, a relaxation area, as well as a conference room. The latter is multifunctional, a meeting room with a table for 50 people, but can be flexibly divided and, thanks to a mobile acoustic partition, can also be a filming studio. The room can be divided into smaller units, either hot desk areas or smaller meeting rooms. In addition, presentation rooms are scattered around the floor with a range of uses from video conference rooms to informal open tiered amphitheatres equipped with a retractable screen, so finding a space to suit the meeting format is never a problem.
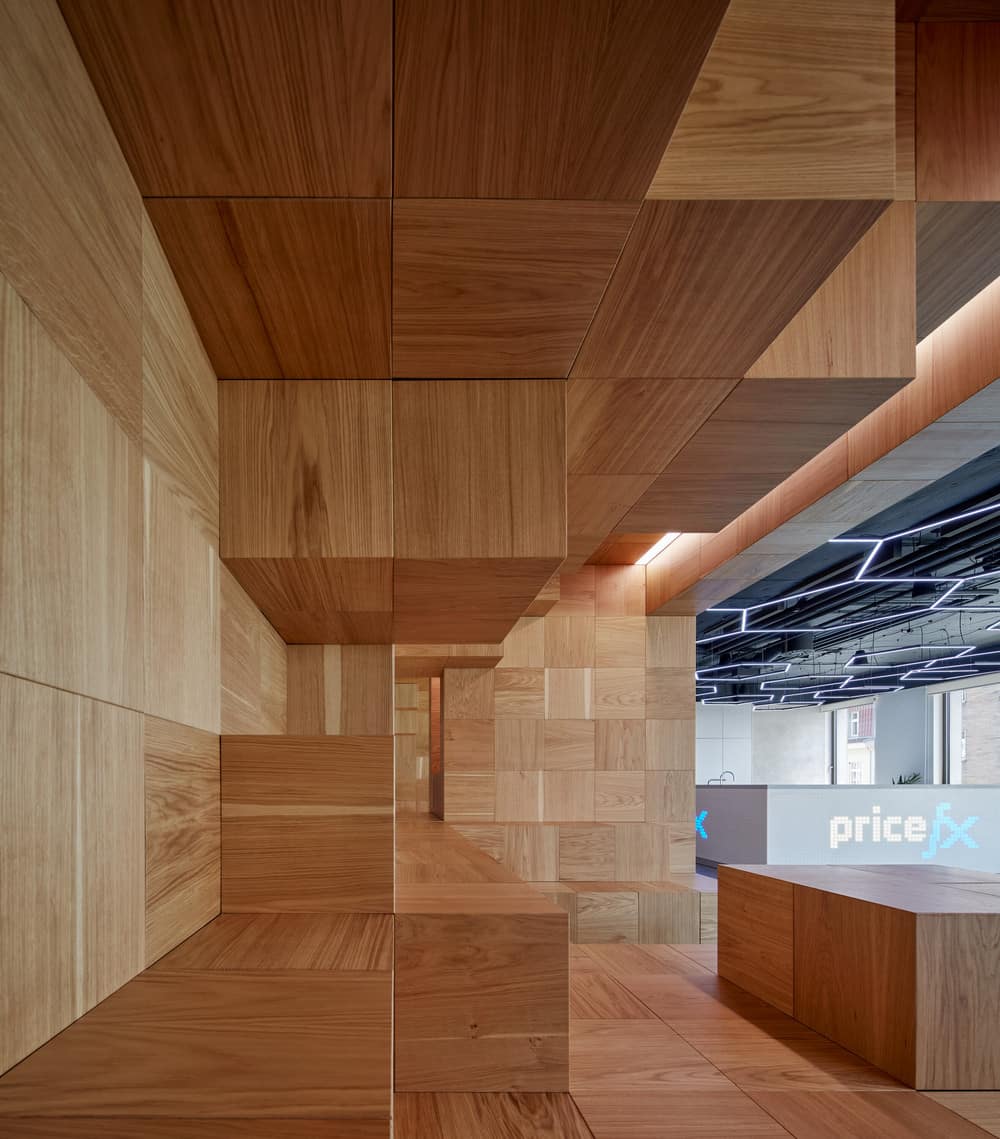
Spectrum of regulation
The inputs and outputs of the media (ventilation, air conditioning and heating capacity, sanitation capacity, …) of the individual spaces are the limit of the space capacity. But at one moment the whole company can meet in a café or a stacked conference room and plan visions for the future – or disperse and work in small teams on day-to-day business matters. Therefore, capacities are not distributed by space (classic open space with square meters per head). We distribute room capacities over time by controlling the environment.
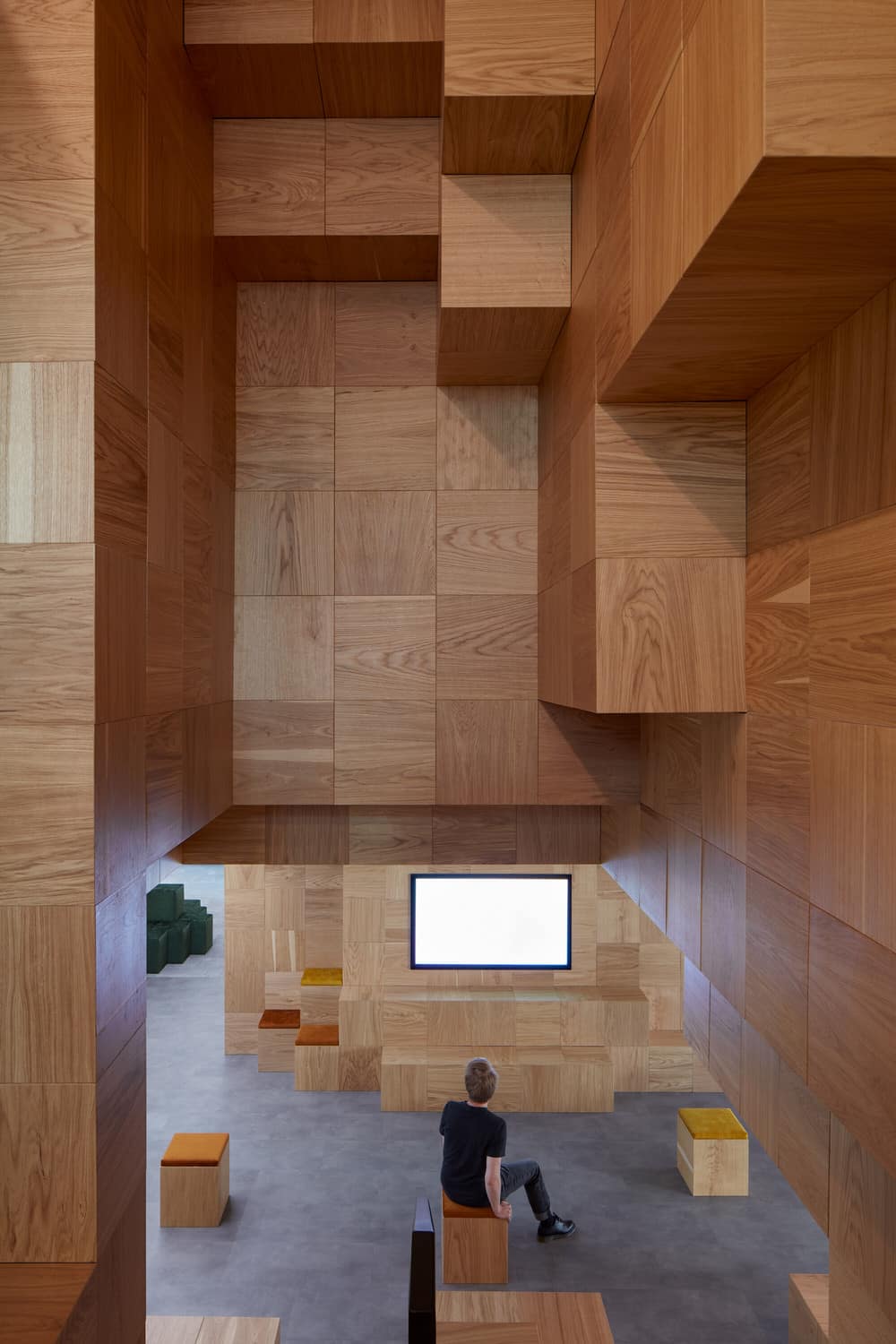
A comprehensive control system measures and evaluates environmental data in real time. This allows it to know how many people are in which room, what the air quality and ventilation intensity are, and it can also dynamically adjust the lighting colour scheme. The system can control every single chip and the ceiling becomes a screen. It provides optimal lighting during working hours, but can also interact with people’s movements to create a corporate party atmosphere.
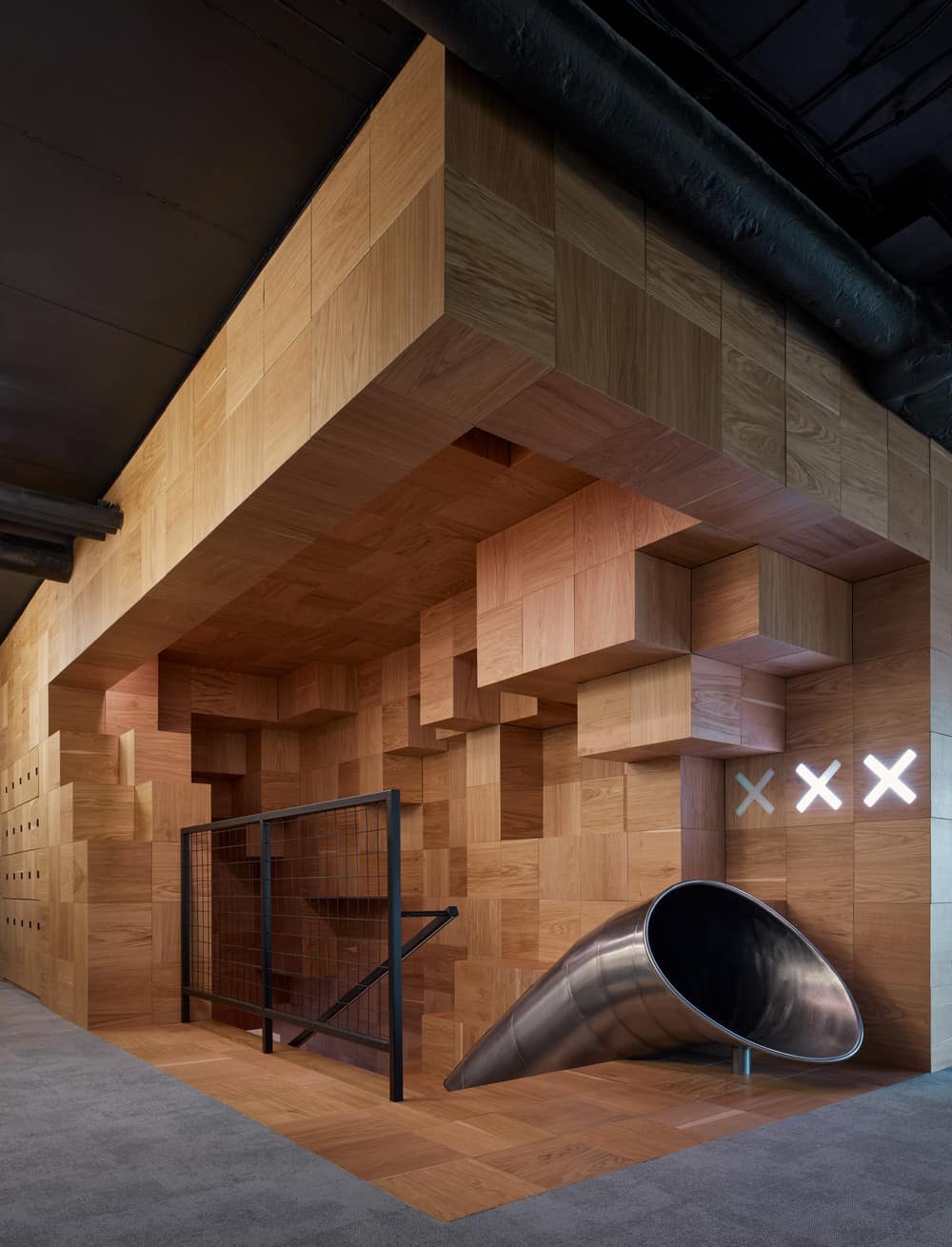
Spectrum of space
The entire floor can operate in conference room mode with café and dispersal areas. At the same time, the entire floor can be physically (sensually) divided. Transparent walls that can be made opaque, sliding panels that divide the space, as well as the controllable atmosphere of the rooms are used for this purpose.
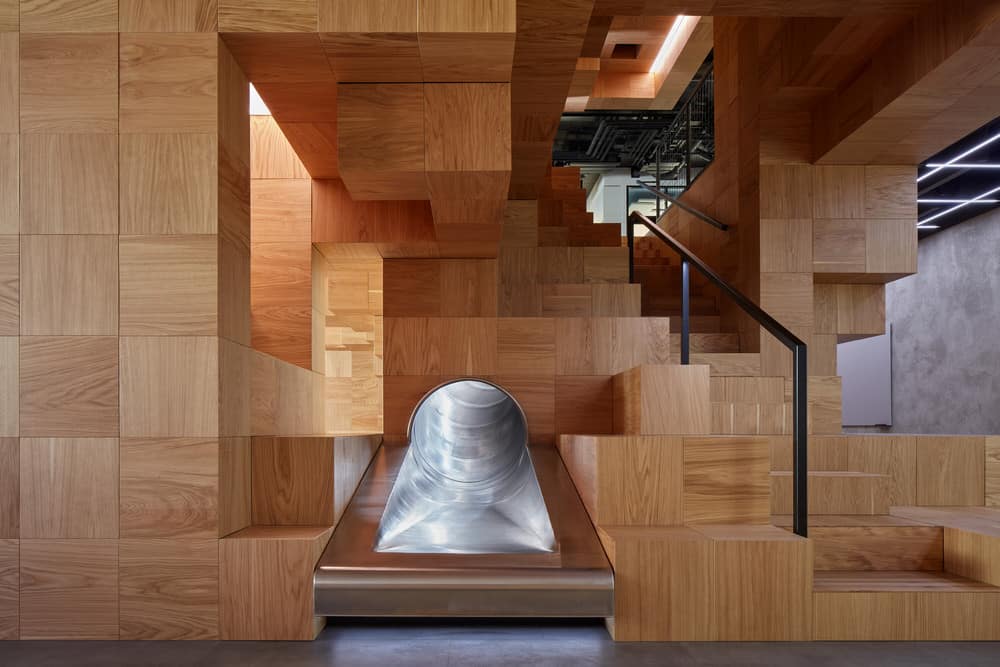
The largest space is a café with a shared kitchen and an interactive bar. It serves as an informal setting with tables, couches, armchairs, bar stools and chairs.
The conference room is equipped with a long table that can be divided into segments. The room itself can be separated by an acoustic sliding partition.
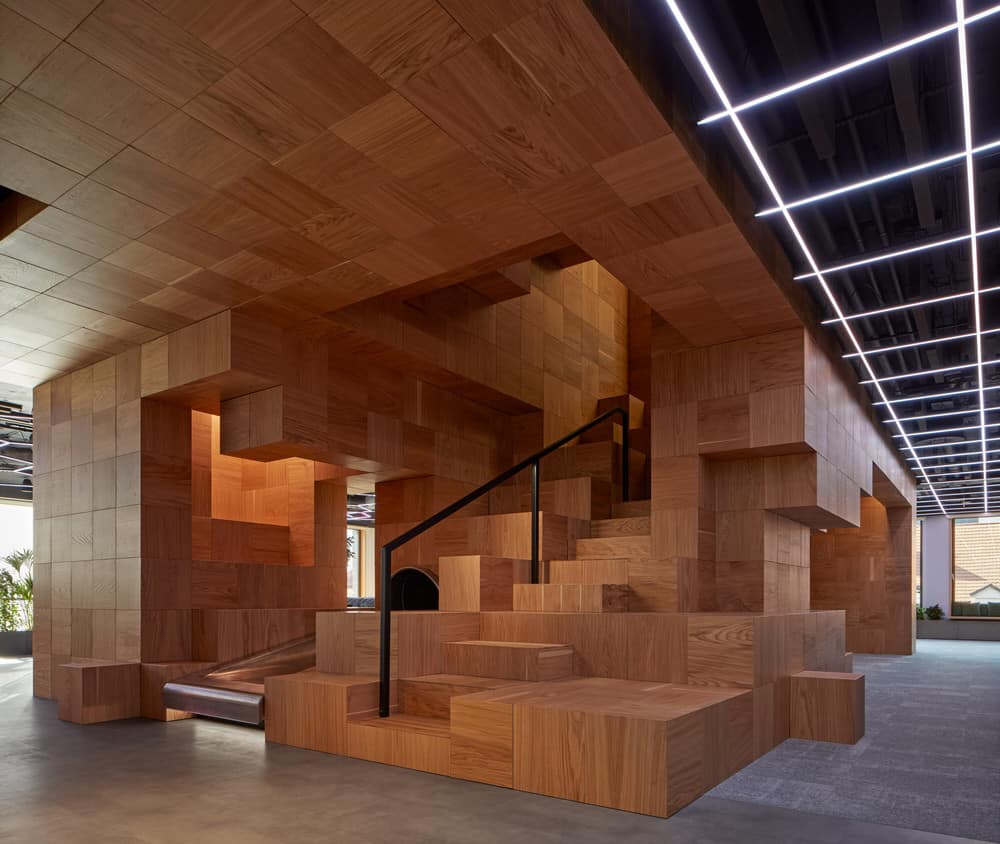
The intermediate spaces function as a dispersal area with no prescribed use, with scattered seating and amphitheatres. Corridors are eliminated and replaced with, for example, a pass-through lounge area with a punching bag, pool table and hayracks.
The only specific (enclosed) rooms are the focus rooms with capacities ranging from two to sixteen people.
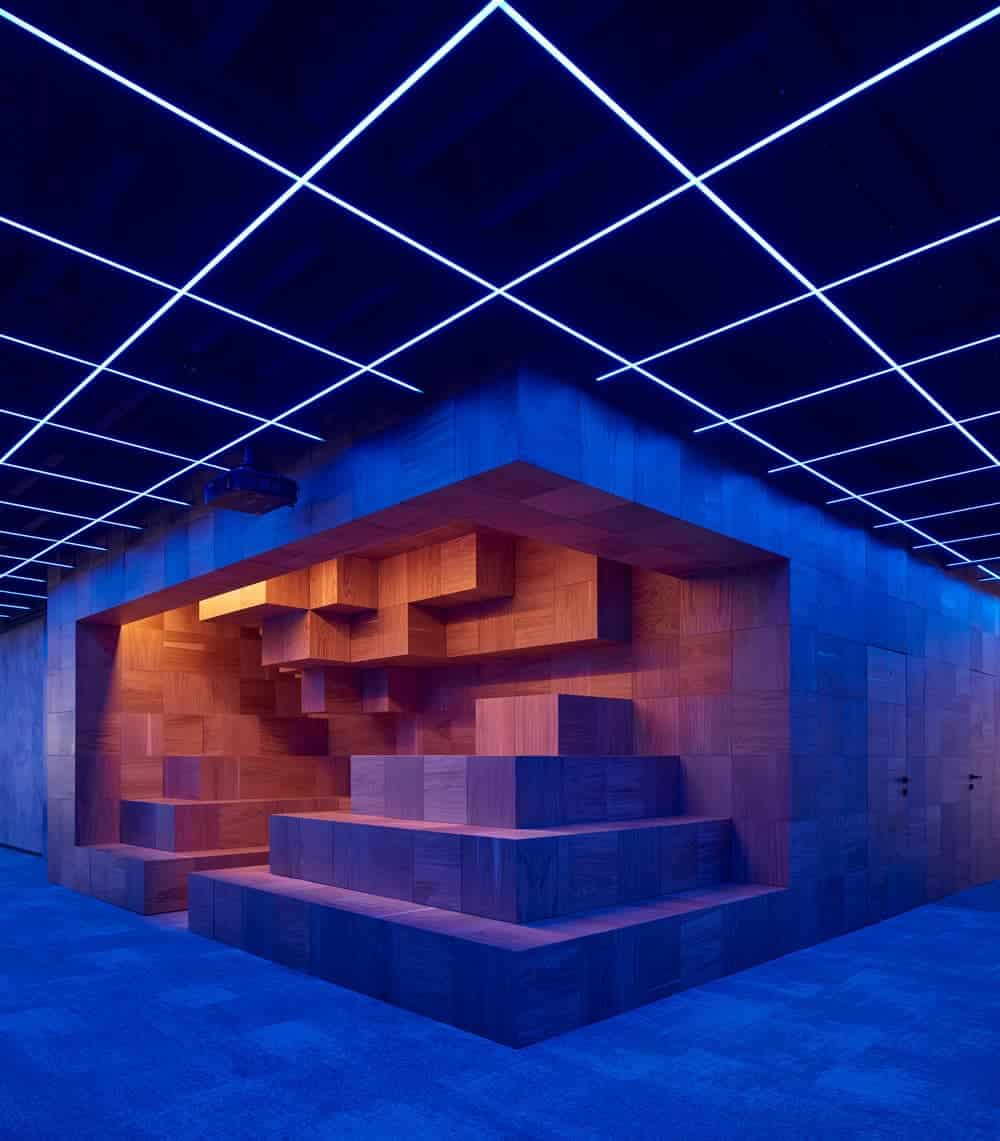
Spectrum of comfort
Furniture has been carefully selected or custom designed. The aim was to create a spectrum of comfort to suit different ways of working. From upholstered armchairs and swing chairs, to tilting plastic chairs in the conference room, office chairs for long sessions, heavy and solid chairs at the café, tables and square cubes within the wooden structure.
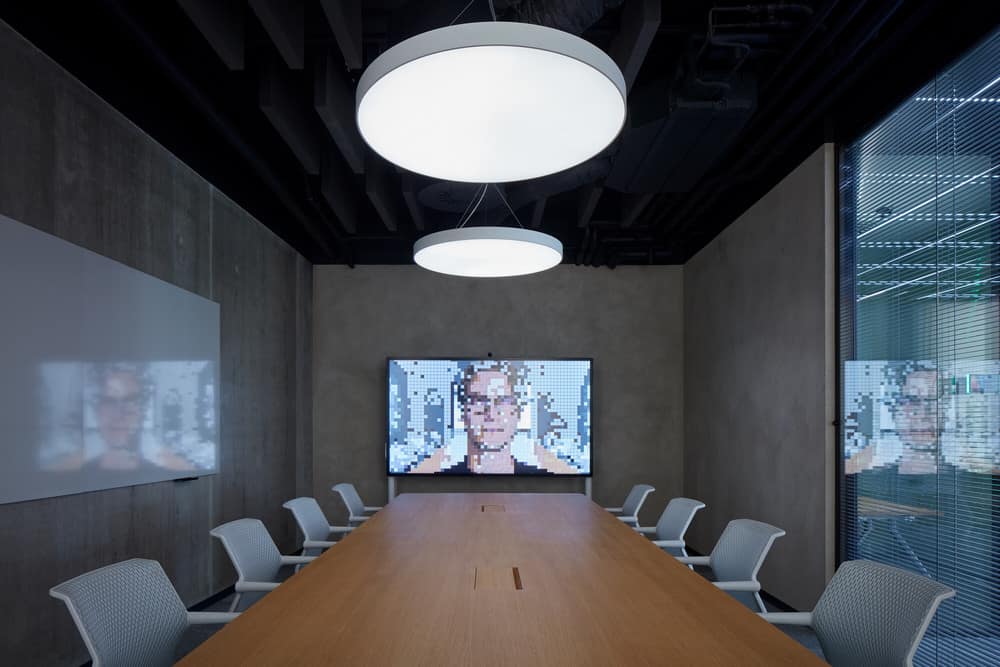
Wooden structure
The wooden structure occupies part of the floor plan away from the windows and hides the technical facilities.
Externally, it offers semi-enclosed alcoves and amphitheatres extending informal spaces for work and presentations. The structure includes stairs to the upper floor and a tube slide.
The structure is aesthetically and technologically inspired by the creation in the game Minecraft. The visible surfaces of the structure in a 40 x 40 cm grid are veneered and the composition of the veneering is completely random, it was necessary to create a system that allows the random placement of individual cubes in a pre-designed final shape.
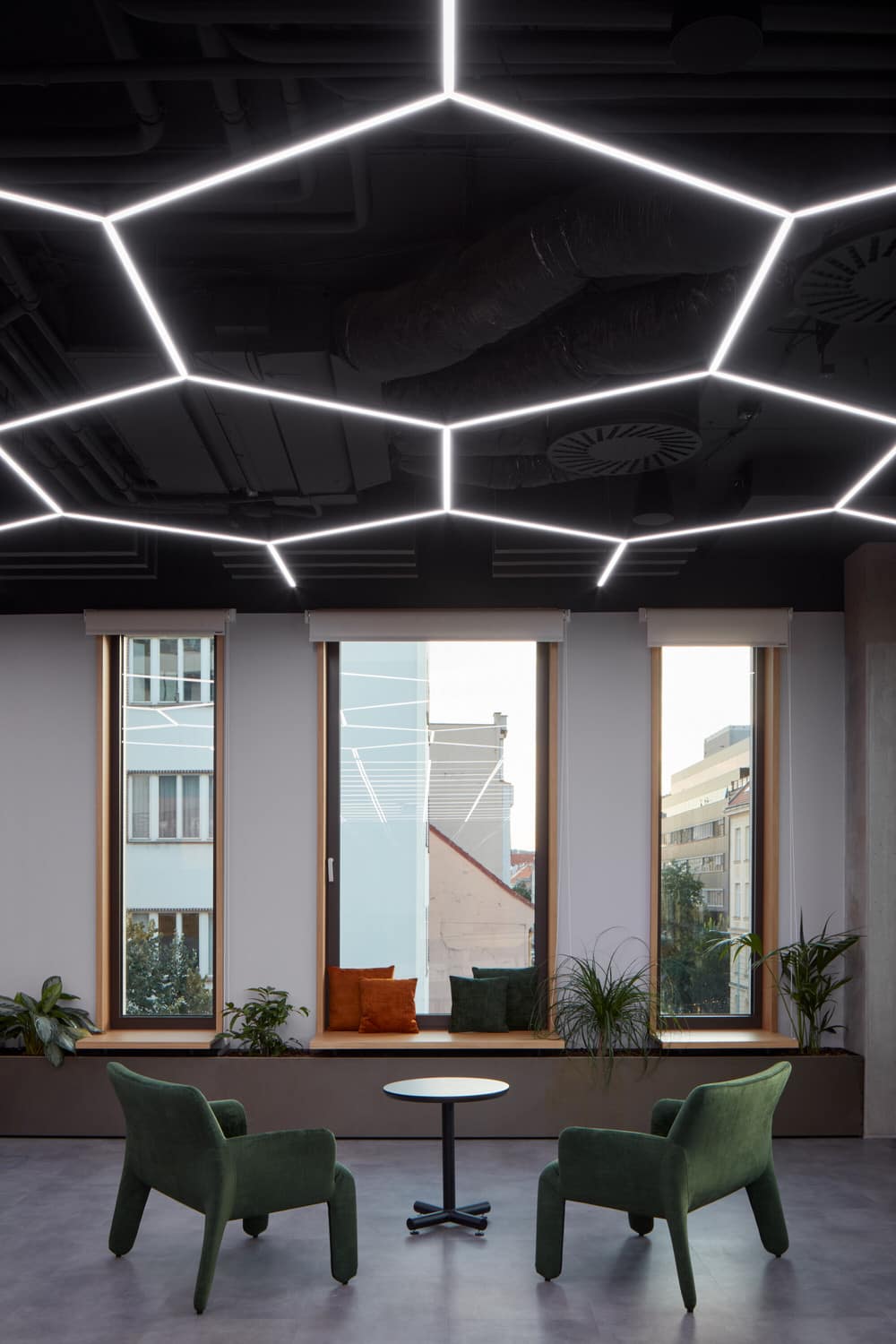
Materiality and colour
Neutral tones of the building structures (concrete, grey floor, grey and white paintwork), light grey whiteboards, black painted technological wiring blending into the black ceiling, natural wood, coloured paintwork in the smallest rooms, complemented by interior greenery and a unified palette of upholstered furniture.
In the design, we looked for the theme of industrialism and tried to bring it to a contemporary feel. The heavy black metal tubular furniture corresponds with the concept of technological wiring. In contrast, the ephemeral changing grid of light chips and sensor systems embodies the direction of industrialism towards the world of software and information.
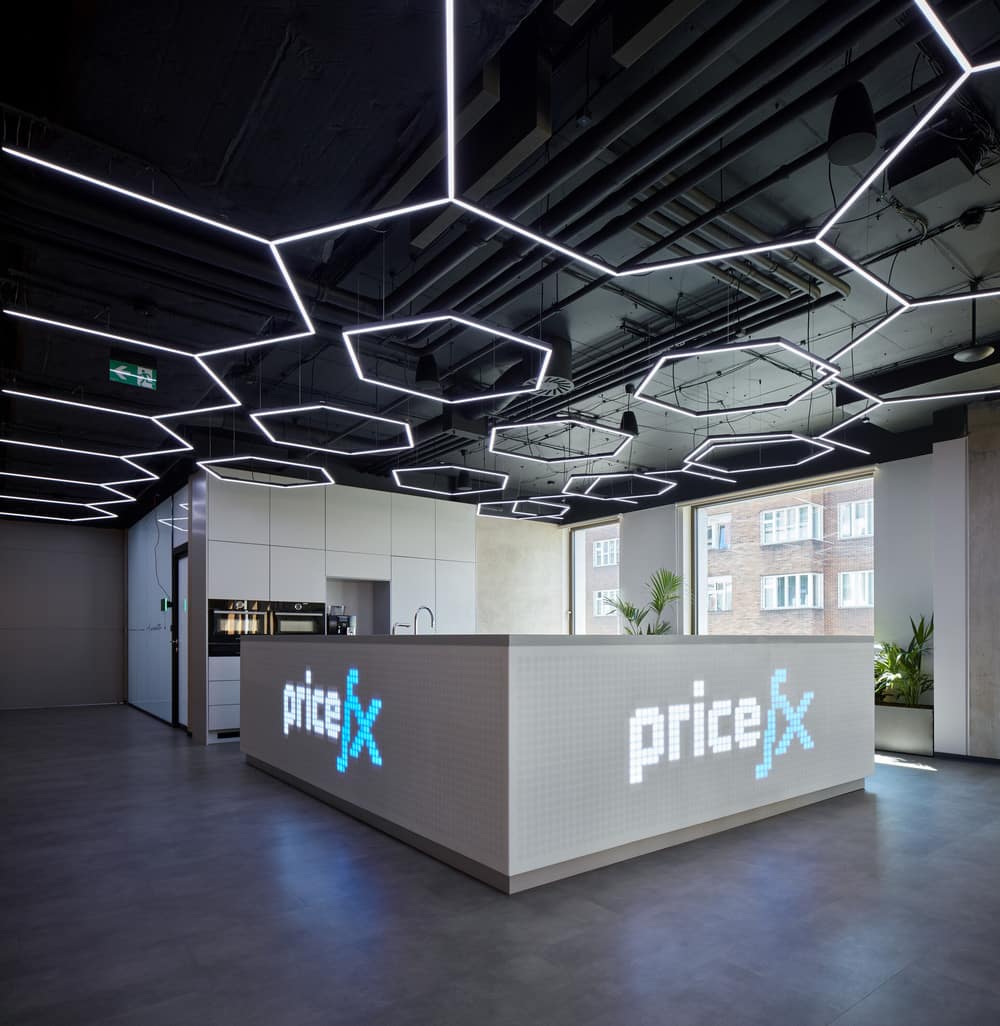
Collaborators
Project managment: Veronika Horáčkova, Kateřina Nováková
General contractor: Capexus [construction manager Tomáš Dvorský]
General engineer: Bauhanz
Metering and regulation, lighting solution: sysloop engineering
HVAC: AREA TZB
Electric engineering: COM project
Audio-video: AV24
Construction solutions: STASAPO
Joinery products / custom-made furniture: Olbert Tomáš
Slide: Alfeko
Locksmith construction: Tomáš Koudelka
Graphic design, illustrations: Klára Tesárová
Stickers: Michal Orlovský
Materials
exposed concrete – load-bearing columns, core walls glass partitions
veneer – custom furniture, wooden structure
lacquered MDF – kitchen
black lacquered steel – café furniture
blacksmith sheet metal, black, matte lacquer – flower pots
faux concrete finish – partitions
tristone – artificial stone – kitchen
corian – translucent artificial stone – interactive bar front LED – light grid
barrisol – integrated lighting for wooden structure
carpets – Millennium NXTGEN (colored), BLOQ Sculpture (gray)
vinyl – IVC Matrix70, Ceramic 4968
epdm flooring – gym – black with 10% white inserts
black acoustic panels on ceiling – akustickapena.cz
