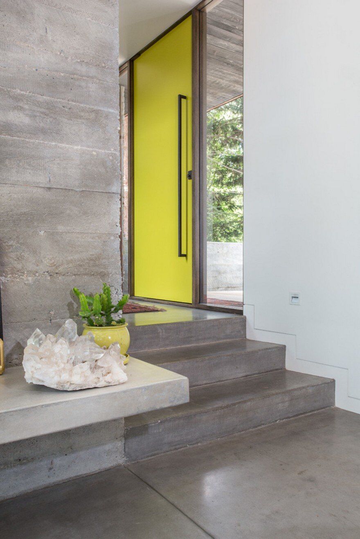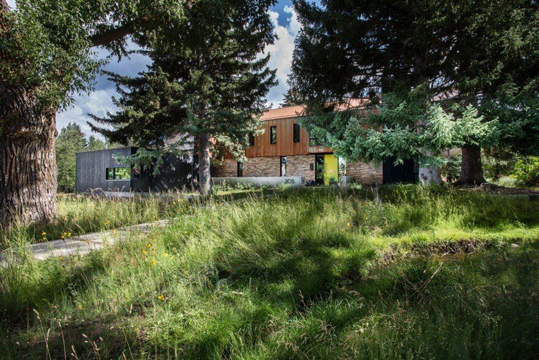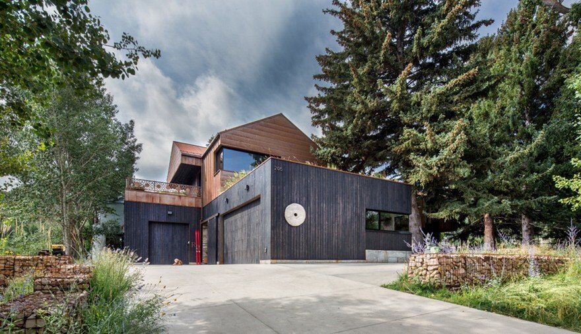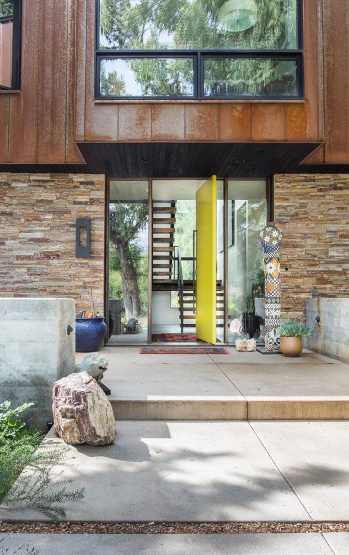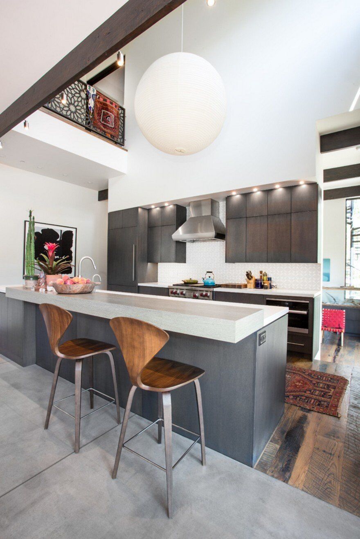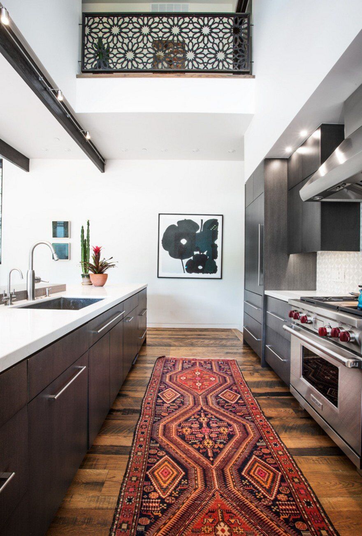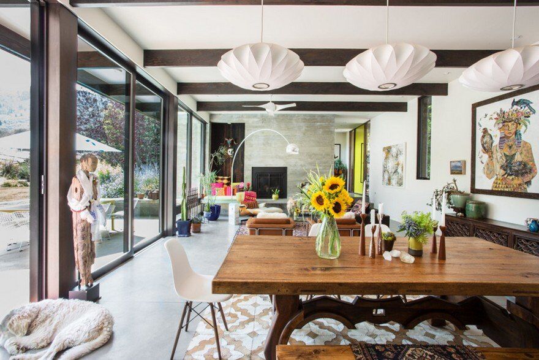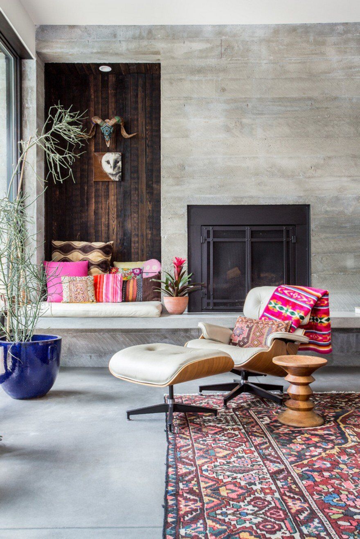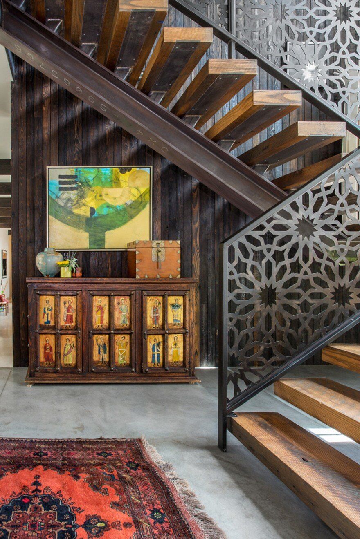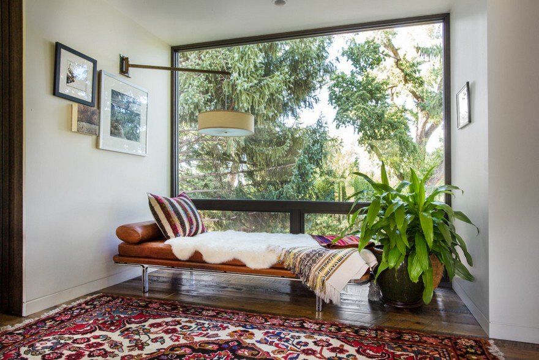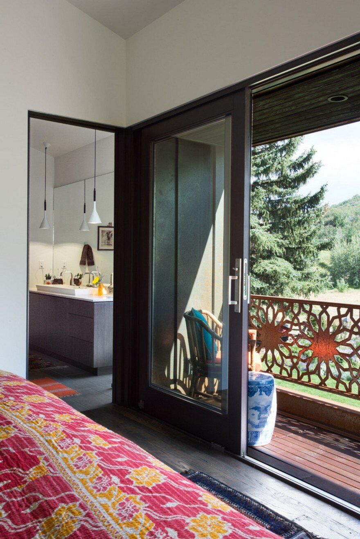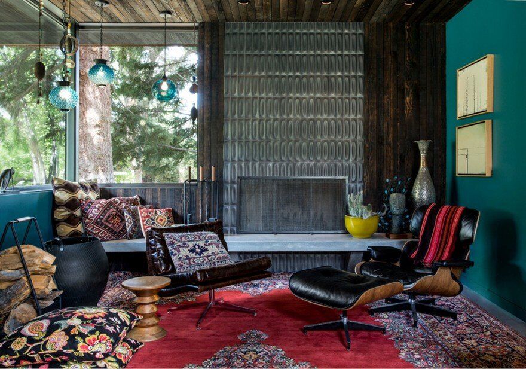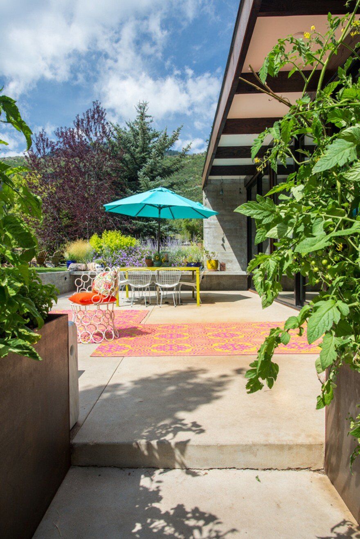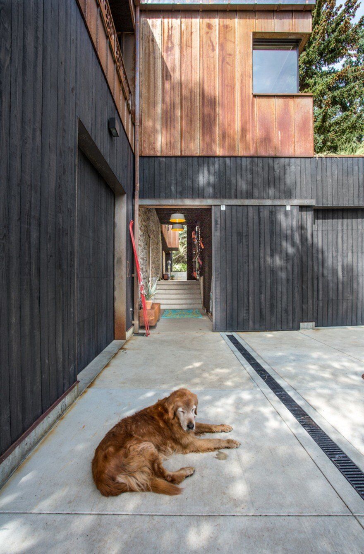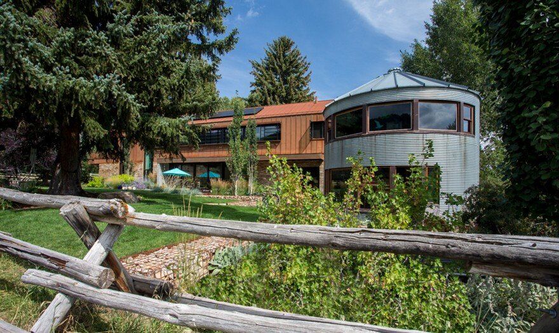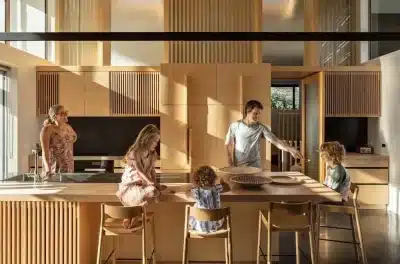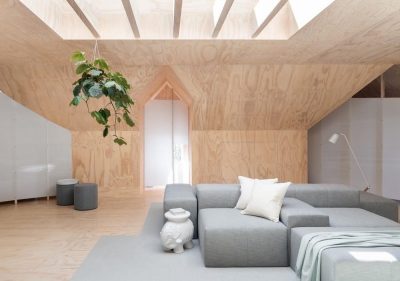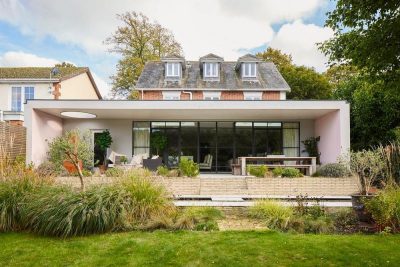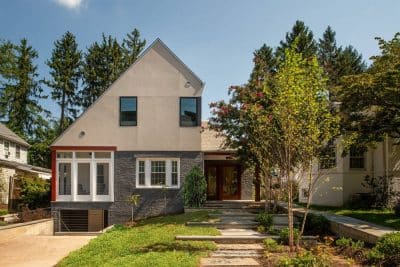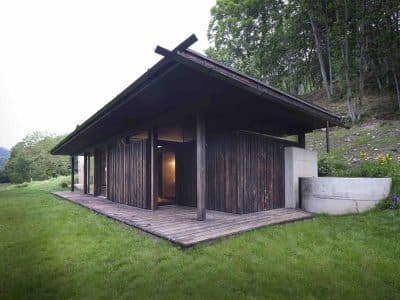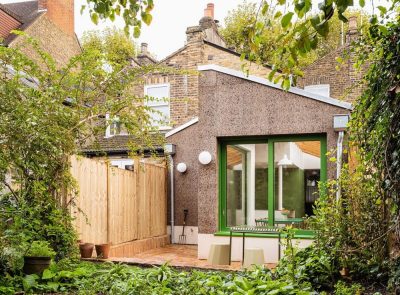Project: Reddish Residence
Architects: Sparano + Mooney Architecture
Location: Park City, Utah, United States
Area: 4300 ft2
Photographer: Scot Zimmerman
The Reddish Residence by Sparano + Mooney Architecture stands as a poetic transformation of history into the present. Inspired by the petrified wood found on site—a material that has, over centuries, turned from wood into stone—the house mirrors this natural alchemy by evolving from a 105-year-old farmhouse into a contemporary dwelling. The result is a design that preserves memory while embracing renewal, bridging time through form, material, and meaning.
A Modern Homage to the Past
The story of the Reddish Residence begins with loss and rebirth. The owners’ original farmhouse, surrounded by mature spruce and cottonwood trees, was too damaged to restore. Rather than erase its history, Sparano + Mooney Architecture reinterpreted it, designing a new home that retains the essence of the old.
The new residence occupies the same footprint as the original farmhouse. Its thick stone walls appear to rise directly from the earth, evoking permanence and memory. Reclaimed wood from the former structure has been treated using the traditional Japanese shou-sugi-ban technique, transforming it into a blackened, durable material that contrasts beautifully with the textured stone. The architects describe this interplay as symbolic—wood becoming stone, past merging with present.
Architecture Rooted in Place
The Reddish Residence’s architecture is a pure, iconic domestic form—simple yet deeply expressive. It responds to its landscape in both material and layout. Arcades, courtyards, and overhangs connect interior life with the surrounding mountains and meadows, while carefully placed openings frame specific views and capture changing light.
A long arcade facing the street introduces the entry courtyard, creating a gradual, choreographed approach. As visitors move through the threshold, they experience a series of expanding vistas that reveal the home’s relationship with its site. The southern orientation ensures optimal sunlight, while the Corten steel, charred cedar, and stone exterior subtly weathers over time, expressing the passage of years.
Materiality and Meaning
The material palette reflects both endurance and transformation. The stone walls suggest geological permanence, while the rusting steel and charred wood embrace change and imperfection. These materials—stone, wood, and metal—reference the agricultural heritage of the region, including the silo that still stands on the property. The silo, once a functional farm structure, has been repurposed into a serene home office, maintaining continuity between the old and the new.
Inside, natural textures and restrained tones provide warmth against the rugged exterior. The design’s rhythm of enclosure and openness mirrors the surrounding landscape—sheltered yet expansive, timeless yet alive.
The Spirit of Renewal
Reddish Residence is not merely a reconstruction but a meditation on transformation. Sparano + Mooney Architecture have created a home that honors memory through material and form, turning decay into continuity. Like petrified wood, it embodies both what was and what endures.
Every stone, beam, and shadow tells a story of resilience—a reminder that architecture, at its best, does not replace the past but carries it forward into a new and enduring life.
