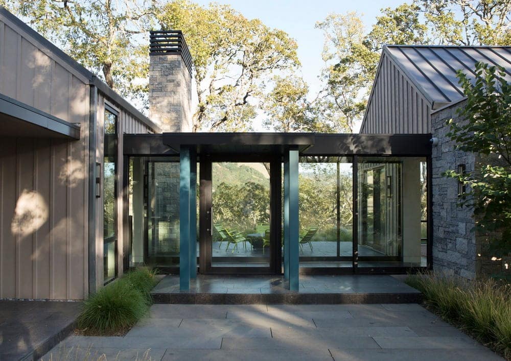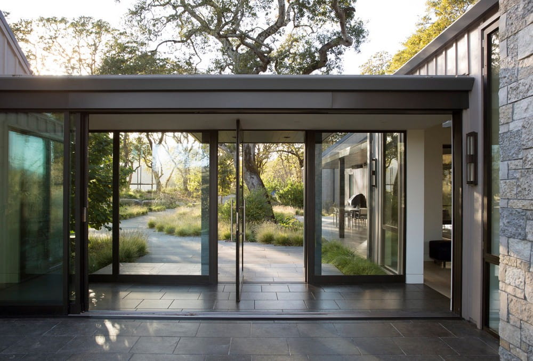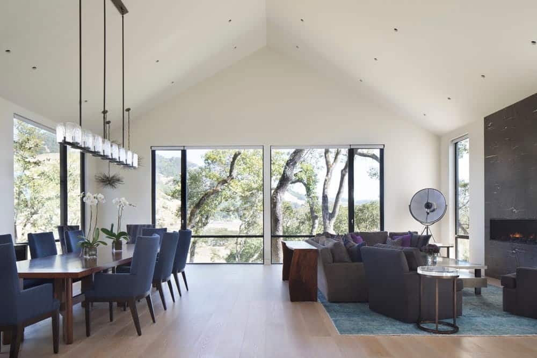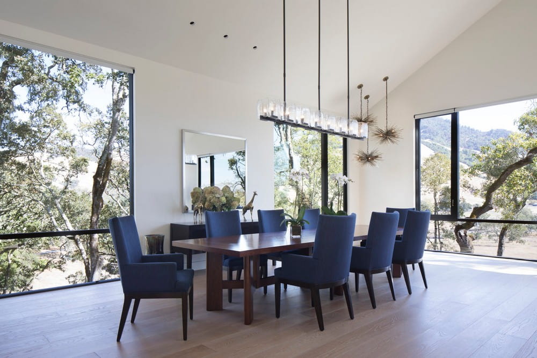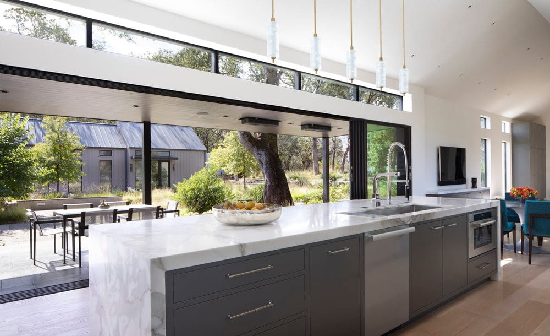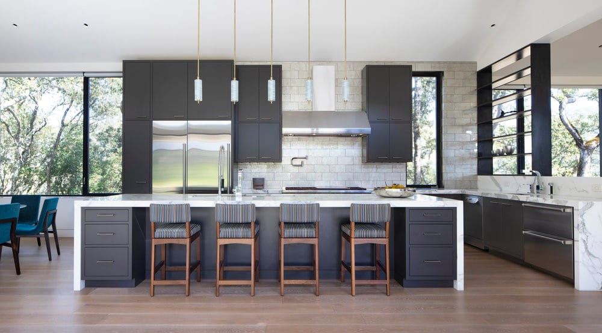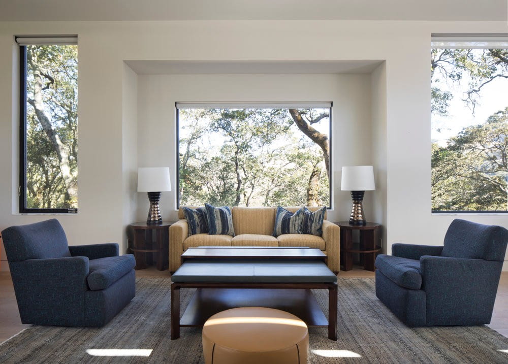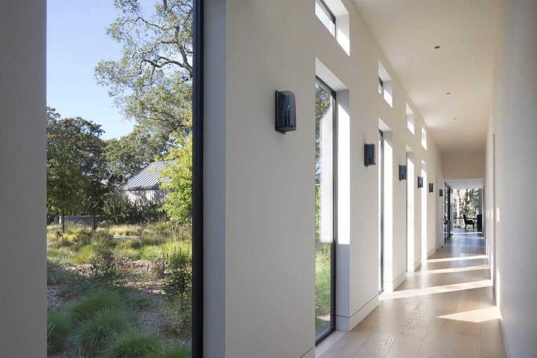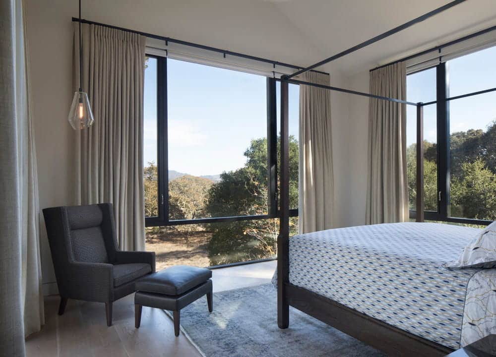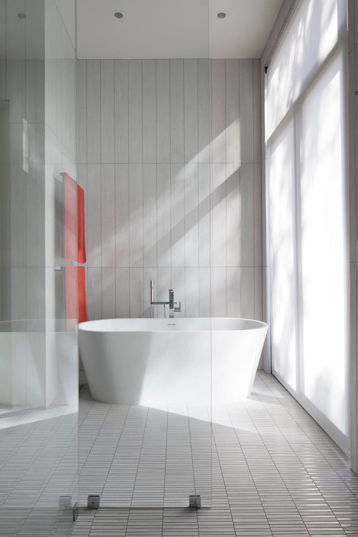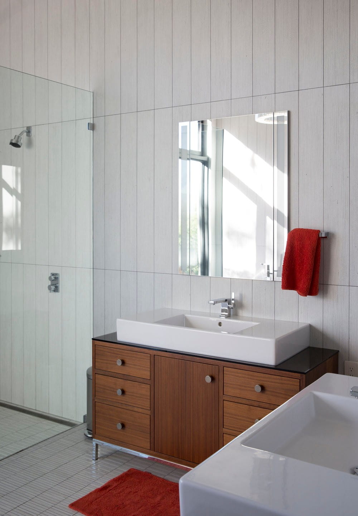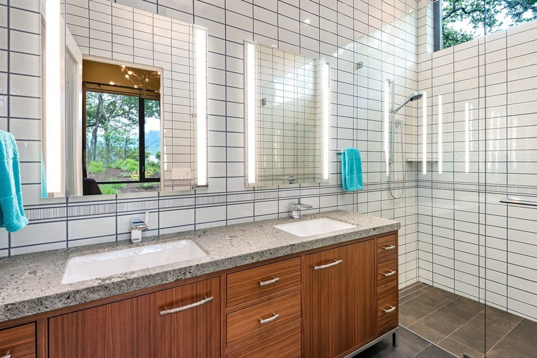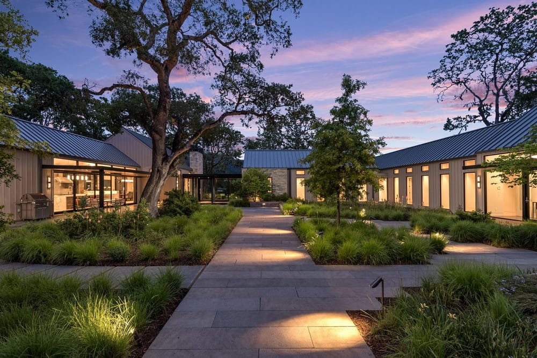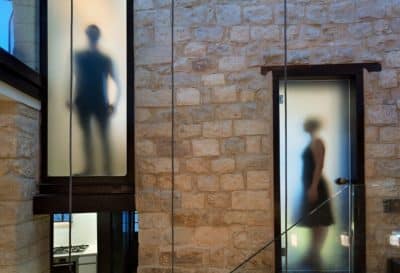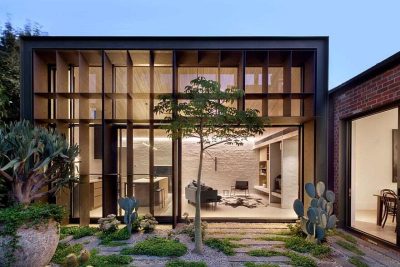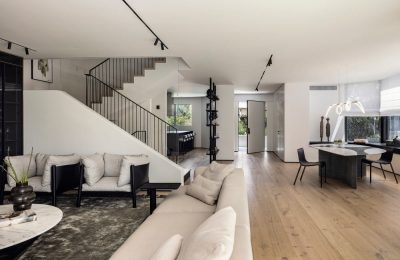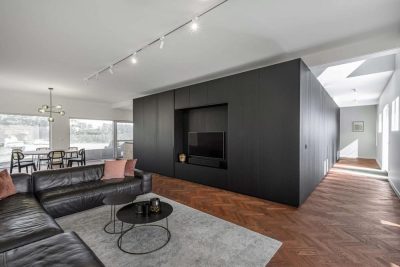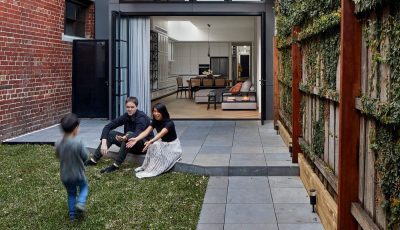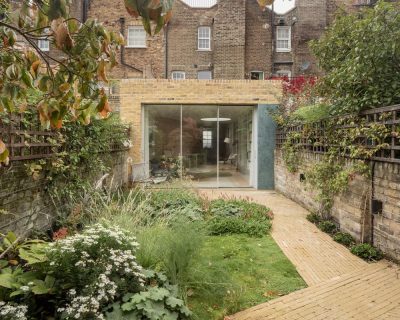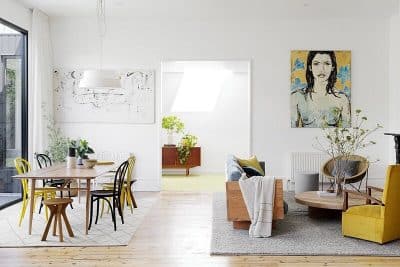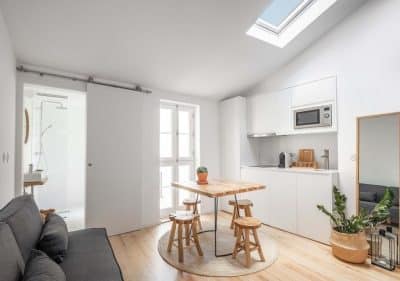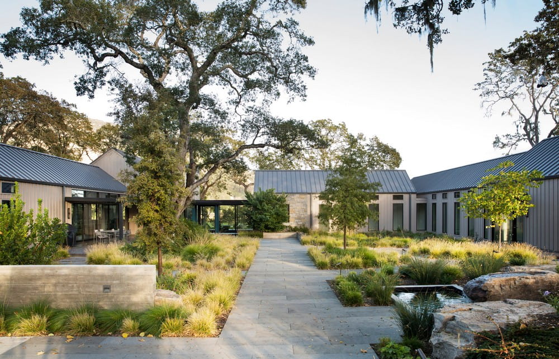
Project: Bennett Valley Residence
Architecture: Catch Architecture
Location: Bennett Valley, Sonoma County, California, United States
Area: 5000 ft2
Year: 2016
Photo Credits: Paul Dyer, Bart Edson
Paul and Bruce know what they like.
This was not their first remodeling rodeo, and they’d worked through a few designs for their property already. They had a strong image of where they wanted to take it, and a contractor lined up to start in a few months. The vision included simple barn structures, connected by glass boxes, with simple, elegant, perfectly proportioned framed openings.
The pieces were laid out in front of us, we needed to put them together in a clear order. The entire 5000 SF home was taken down to the floor. We maintained the U-shaped plan, then nipped and tucked a few of the sort of awkward areas. We designed full en suite bathrooms for each bedroom, plus a very private guest room with its own entrance at the far end of the house. The kitchen, pantry, and dining room needed to be open and airy with a walkout to a huge patio.
With the floor plan laid out, we placed the gable roofs, carefully working in flat roof glass boxes to break up the wings. It was a careful marriage between floor plan, elevations, and the lines of the roof. Lots and lots of big framed windows were proportioned to the glass boxes and a long corridor wrapping the two wings. Some spirited debate about whether or not to go with corner windows was resolved with a family vote, and after studying the rhythm of the windows from the outside, as well as the relationship of the windows to interior doors. We get geeky about underpinning decisions with good design thinking.
The result? A light, bright family home that offers a clear connection to both people and place.
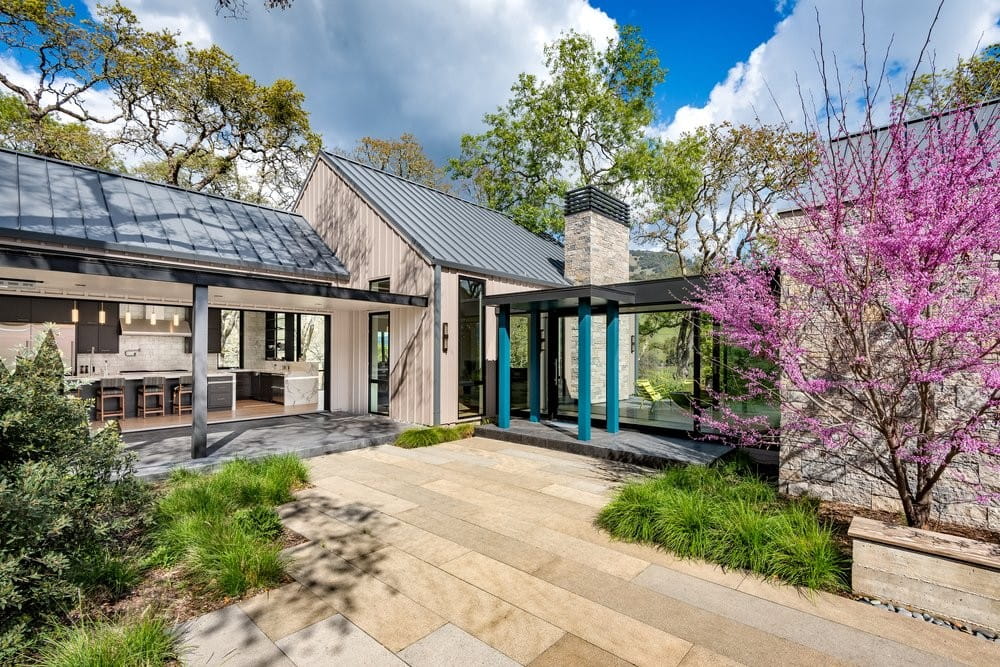
Located on Bennett Valley Road in the Bennett Valley Appellation, this single-family residence is sited among agricultural land and faces Bennett Valley Peak. The Bennett Valley Residence is rooted in its agricultural context by paying homage to the modest beginnings of farmhouses through scale, form, materiality, and organization, while modernized with quality of natural light, spatial volume, and a strong indoor to outdoor connection.
Sentimental qualities of farmhouses are expressed through high-pitched gabled roofs that are connected by transparent nodes and via gable ends, bridging the gap between the large program and modest concept. Standing seam metal roofs, and board and batten siding, accented by local syar stone, make up the simple materials pallet.
The interior of the residence is defined by high vaulted ceilings which are facilitated through scissor trusses. Large aluminum windows sit on the floor, beginning to blur the connection between inside and outside, and large sliders let an abundance of natural light, fresh air, and sound of the courtyard water element inside – letting the outside in.
Linear organization strengthens the farmhouse roots by wrapping the residence around a central courtyard. As a remodel, the residence maintained the existing footprint with carefully orchestrated modifications to fit the program with minimal disturbance to additional land. The courtyard focuses on the central oak tree, with care taken to trim and support branches. The glass cube entryway breaks up the private and public wings of the residence. Large repeating hallway windows create a simple rhythm on the private wing.
