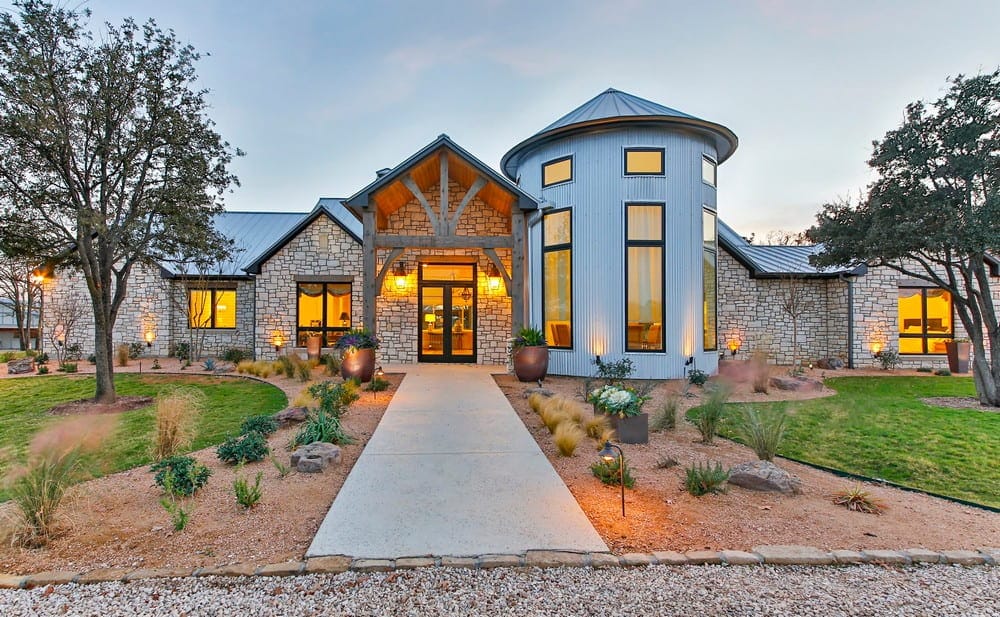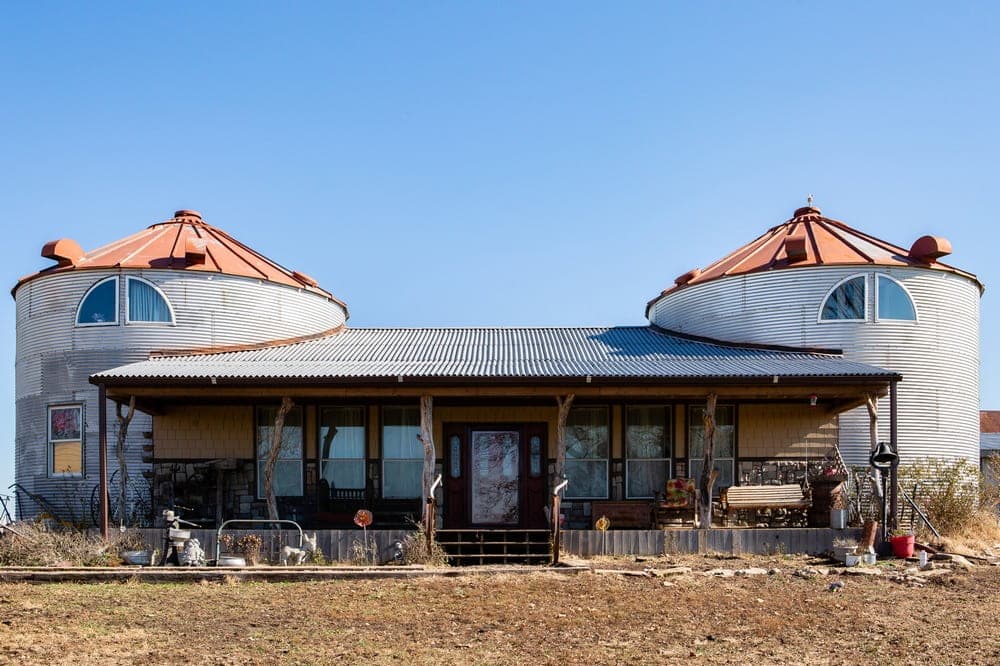
The concept of adaptive reuse has emerged as a compelling way to merge history, sustainability, and innovation. Among the many structures being repurposed, grain sheds—once the backbone of agricultural operations—are finding new life as unique and functional living spaces. These transformations offer more than aesthetic appeal; they tell stories, conserve resources, and push the boundaries of creative design. So, how are architects and homeowners turning these utilitarian structures into stunning residences? Let’s delve into the journey of reimagining grain sheds.
A Nod to History: Preserving the Past
Grain sheds, with their sturdy construction and industrial charm, are steeped in history. Originally built to store agricultural produce, these structures reflect the rural heritage of the regions they inhabit. Repurposing them for residential use not only preserves their historical significance but also maintains a tangible connection to the past.
Architects are increasingly incorporating original elements like exposed beams, corrugated metal walls, and weathered wood into their designs. These features lend authenticity to the converted spaces, ensuring that the character of the original structure remains intact. By blending modern amenities with rustic elements, designers create homes that feel both timeless and contemporary.
Sustainability at the Core
The adaptive reuse of grain sheds aligns seamlessly with sustainable building practices. Instead of demolishing these robust structures, homeowners and architects are choosing to renovate and repurpose them. This approach reduces construction waste and conserves the energy that would have been required to produce new materials.
Moreover, many grain sheds already boast energy-efficient qualities. Their high ceilings and open layouts allow for excellent natural ventilation and lighting, reducing the need for artificial cooling and heating. With the addition of solar panels, rainwater harvesting systems, and insulation upgrades, these homes can become even more eco-friendly.
Creative Spatial Transformations
Turning a grain shed into a liveable home involves innovative spatial planning. These buildings often feature large, open interiors that can be challenging to divide into functional rooms. However, this blank canvas also presents an opportunity for creativity.
Architects are using techniques such as mezzanine levels, glass partitions, and multifunctional furniture to make the most of the available space. For instance, a mezzanine can serve as a cosy bedroom or a private office, while the ground floor remains open for communal living. The result is a home that feels spacious yet intimate.
Highlighting Architectural Features
The industrial design of grain sheds provides a wealth of architectural features to celebrate. High-pitched roofs, steel frameworks, and expansive doors originally designed for agricultural machinery are now being repurposed as key design elements.
Large openings can be converted into sliding glass doors, flooding the interior with natural light and offering seamless connections to outdoor spaces. Exposed steel trusses and beams often become focal points, adding a touch of rugged elegance. These features not only enhance the aesthetic appeal but also pay homage to the shed’s original purpose.
Balancing Modern Comforts with Rustic Charm
While preserving historical and industrial elements is crucial, ensuring the space meets modern living standards is equally important. Grain sheds are being retrofitted with contemporary conveniences such as underfloor heating, smart home systems, and energy-efficient appliances. These additions enhance comfort without compromising the structure’s character.
The choice of interior finishes plays a significant role in achieving this balance. Polished concrete floors, minimalist cabinetry, and neutral colour palettes complement the raw textures of metal and wood, creating a harmonious blend of old and new.
Versatility in Design
One of the most exciting aspects of reimagining grain sheds is their versatility. These structures can be transformed to suit a wide range of styles, from minimalist and industrial to cosy and eclectic. Whether it’s a sleek, modern loft or a warm, rustic retreat, the possibilities are endless.
In many cases, the exterior of the grain shed is left relatively untouched to preserve its authentic look, while the interior is given a complete makeover. This contrast between the rugged exterior and the refined interior creates a striking visual dynamic that appeals to many homeowners.
The Rise of Rural Retreats
The trend of converting grain sheds into homes is particularly popular in rural areas, where these structures are plentiful. For city dwellers seeking a weekend escape, a repurposed grain shed offers a perfect blend of tranquility and charm. These rural retreats often feature expansive outdoor spaces, making them ideal for those who crave a connection with nature.
Additionally, these homes often serve as a bridge between modern lifestyles and traditional farming communities, fostering a sense of continuity and respect for local heritage.
Challenges and Solutions
Converting a grain shed into a residential space is not without its challenges. Structural issues, zoning regulations, and insulation concerns are common obstacles. However, with careful planning and the right expertise, these challenges can be overcome.
Structural engineers play a vital role in assessing the integrity of the building and ensuring it can safely support the modifications. Insulation can be added to improve thermal performance, while modern materials like double-glazed windows help maintain energy efficiency. Navigating zoning laws and obtaining permits often requires collaboration with local authorities, but the end result is well worth the effort.
Inspiring Examples
Several standout projects have demonstrated the potential of grain shed conversions. For example, a dilapidated shed in Australia was transformed into a stunning family home, complete with an open-plan living area, a mezzanine-level bedroom, and expansive glass doors that open onto a picturesque landscape.
In the United States, an architect converted a century-old grain shed into a minimalist retreat, retaining its corrugated metal exterior while introducing warm wooden interiors. These projects showcase the creativity and ingenuity of architects and homeowners who see beyond the shed’s utilitarian origins.
A Trend with Staying Power
The adaptive reuse of grain sheds is more than just a passing trend; it’s a movement that embodies the principles of sustainability, creativity, and respect for history. As more people seek unique and meaningful living spaces, the demand for these innovative conversions is likely to grow.
For architects, grain sheds offer an opportunity to push the boundaries of design and experiment with unconventional materials and layouts. For homeowners, they provide a chance to live in a space that is both functional and deeply personal, rooted in the history of the land.
Conclusion
Reimagining grain sheds as residential spaces is a testament to the power of adaptive reuse. These transformations honour the past while embracing the future, offering a sustainable and creative approach to modern living. Whether nestled in the countryside or serving as a unique urban dwelling, grain shed conversions are shaping the future of residential architecture in inspiring ways. They remind us that beauty can be found in the most unexpected places, and that with a little imagination, even the humblest structure can become a home.









