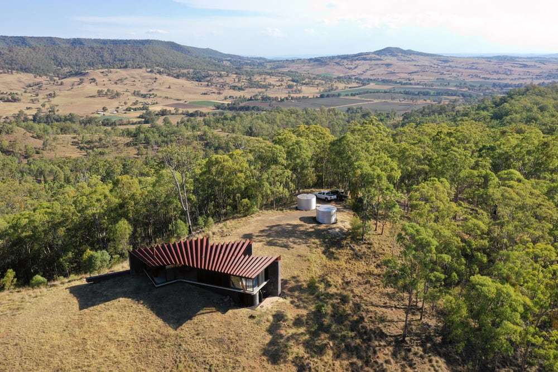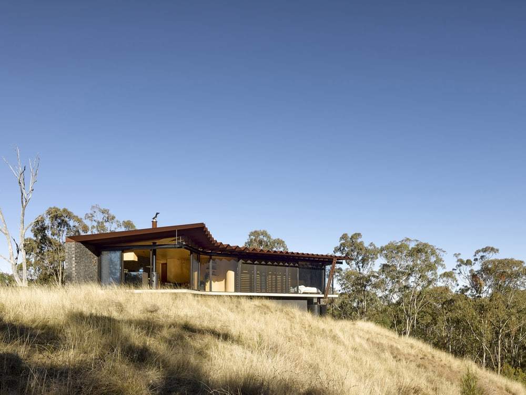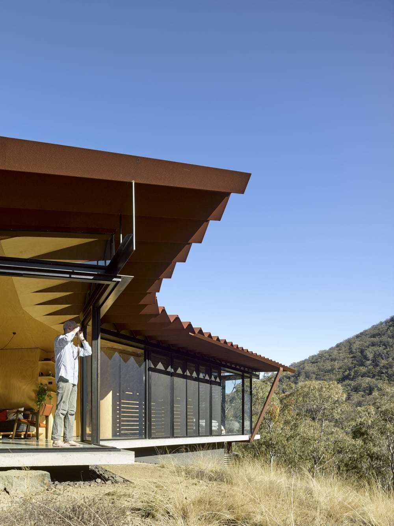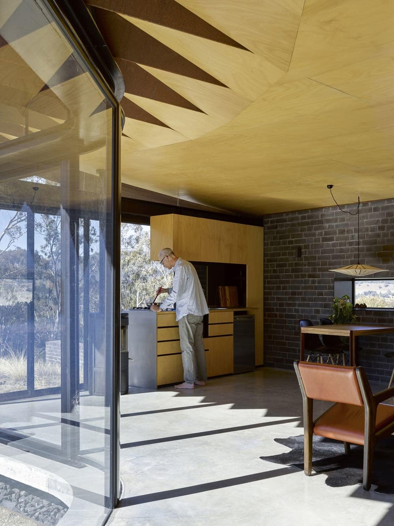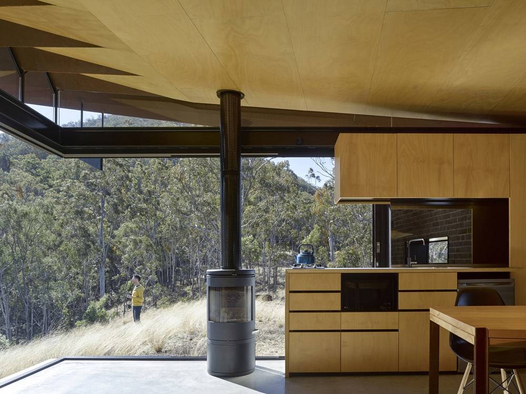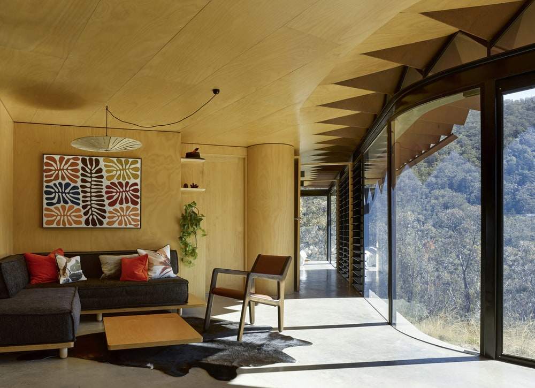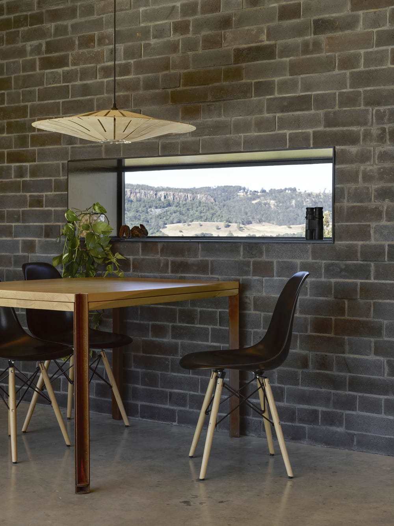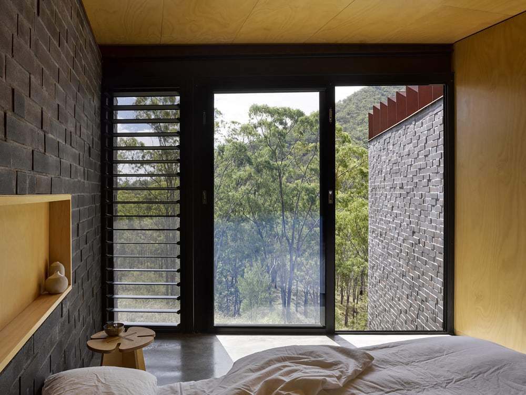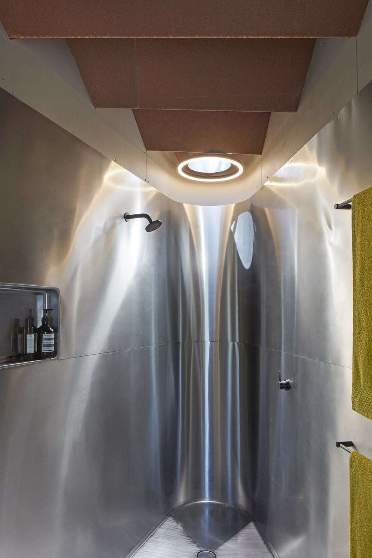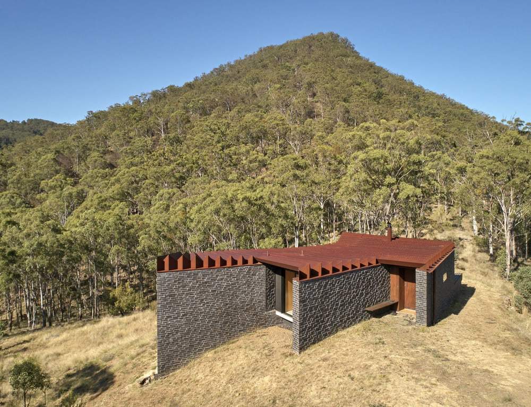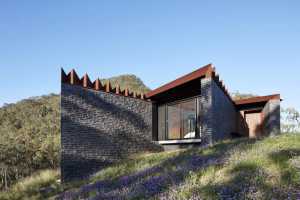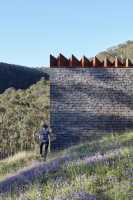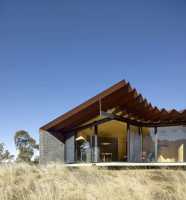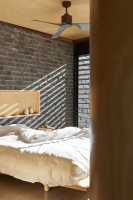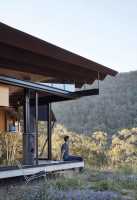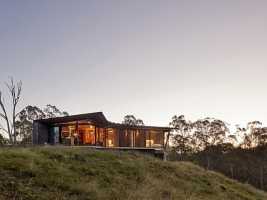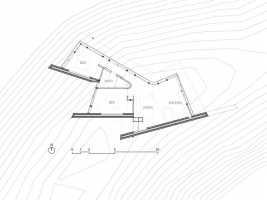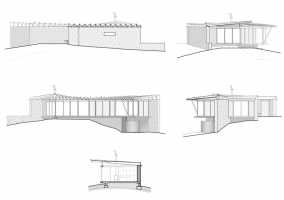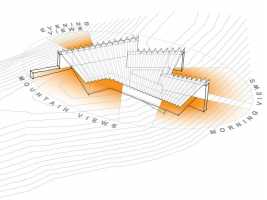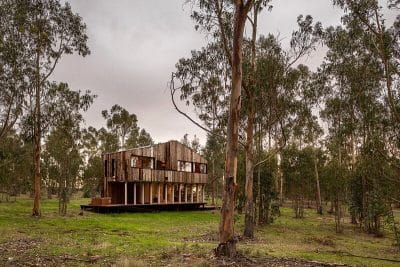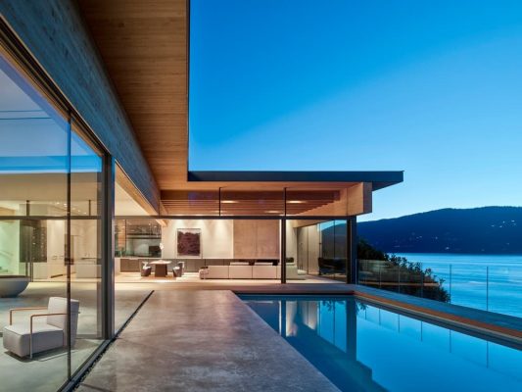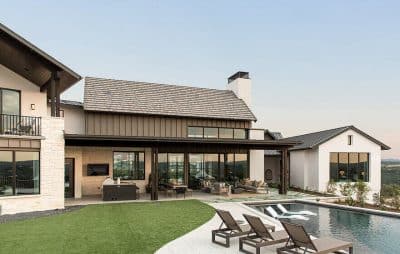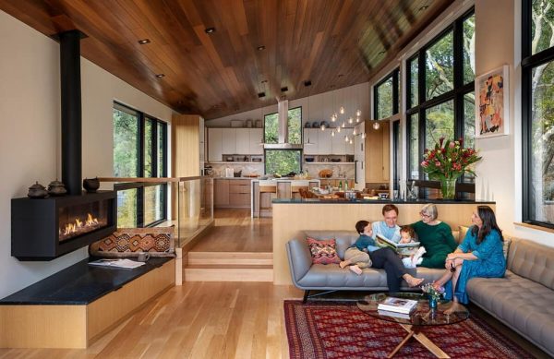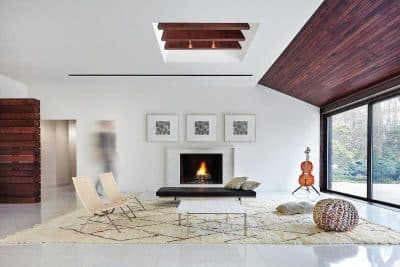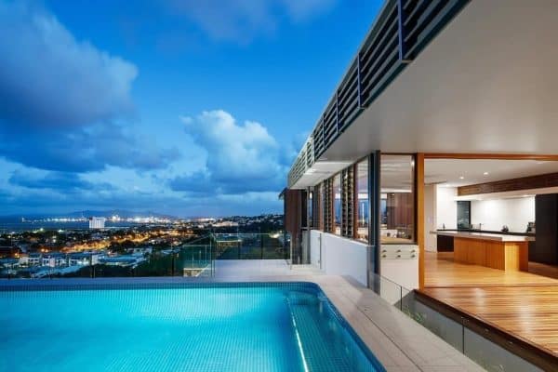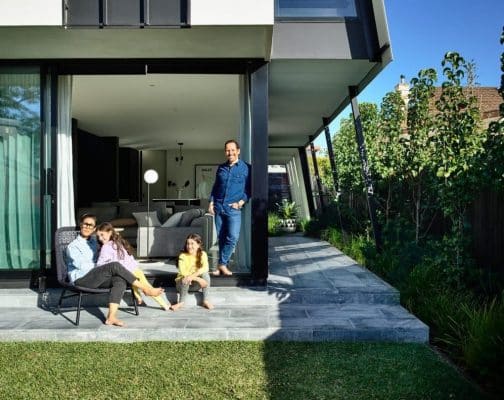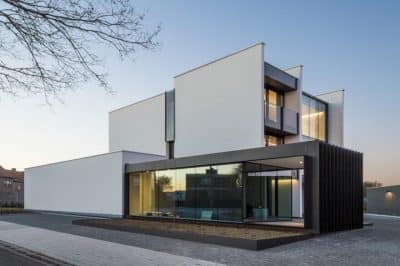Project: Bellbird Retreat
Architects: Steendyk
Lead Architect: Brian Steendyk
Design Team: Brian Steendyk, Timo Lueck, Shaun Crossman
Engineering: Westera Engineers
Location: Killarney, Australia
Area: 67 m2
Year: 2018
Photographs: Christopher Frederick Jones, Brian Steendyk, Craig Hodges
Text by Steendyk
Bellbird Retreat is a weekend escape to a stunning rural setting. The modest dwelling sits in a pristine bushland reserve and encourages a dialogue between man-made and natural environments. Connection to place is embraced through building form and materials, climatic sensitivity, and the framing of views. As a place of contemplation and rejuvenation, Bellbird Retreat excels. Tempering the remote rural land upon which it sits, it affords its occupants comfort and safe haven.
Sustainability in a climatically extreme environment was embraced, from rainwater and electricity harvesting to passive design measures utilising the building’s mass and orientation to create year-round thermal comfort. With a site susceptible to devastating bushfires, the inspired fire-resistant roof design eliminated combustible timber rafters by utilising the structural capacity of steel pleats to create a single span structure with unsupported cantilevered eaves. Eave depth allows the winter sun to penetrate, reserving heat in the mass of the concrete slab to make nights warm and enjoyable. In summer, the sun is precluded allowing breezes to transfer the cool of the slab’s mass.
On approach, Bellbird Retreat appears fortress-like with the pleated steel roof crowning three pivoting brick blades that tie the dwelling inextricably to the site while sheltering the building from wind, sun, and fire. The building sits boldly, carved into the landscape. It is positioned to maximise the mountain saddle for recreational use, enticing the occupant through sliding corner doors that peel back. The concrete floor slab cantilevers to provide an impromptu seat and discourages wildlife accessing interior spaces. The twisted roof form responds to topographical features rising over the modest living space to frame the mountain top.
Dissolving the distinction between interior and exterior, monolithic brick blade walls are carried inside, and triangular roof pleats penetrate the northern glass facade, and their patina resonates with the bark of surrounding gum trees. Past a welcoming bench and covered entry, the modest open-plan interior dramatically expands to a breathtaking layered view beyond. The interior employs the rich golden hues of locally grown indigenous hoop pine utilised for joinery, doors, walls, and ceilings.
Bedroom windows are orientated towards ‘morning’ views, with living spaces capturing ‘evening’ views as the last rays illuminate the stunning Condamine Gorge escarpment. The bathroom sits between the bedrooms via a corridor of louvres protected from fire embers by an exterior stainless steel mesh. Corridor doors are rebated into the wall and can be readily configured to allow the occupants from both rooms to use the bathroom with privacy maintained, or to have a dedicated ensuite to the main bedroom. The interior is simple, restrained and sparse and is a counterpoint to the omnipresent beauty of the natural landscape. Rural sensibilities and restrained tectonics balance the building’s composition, creating open yet protected spaces.

