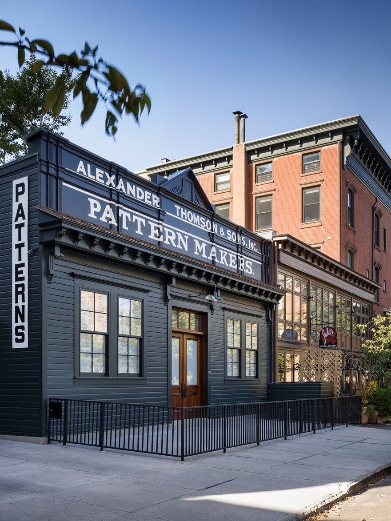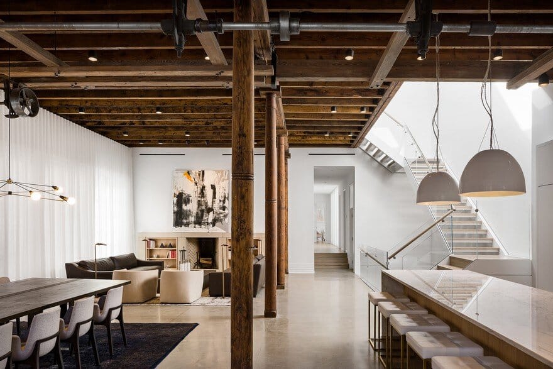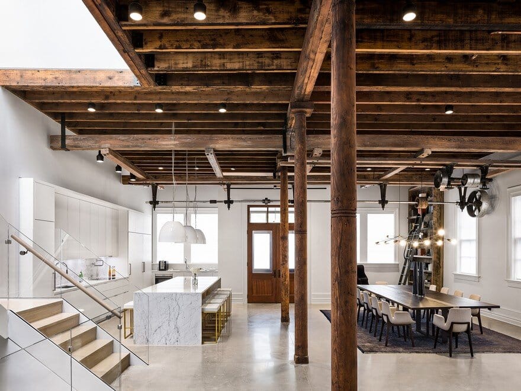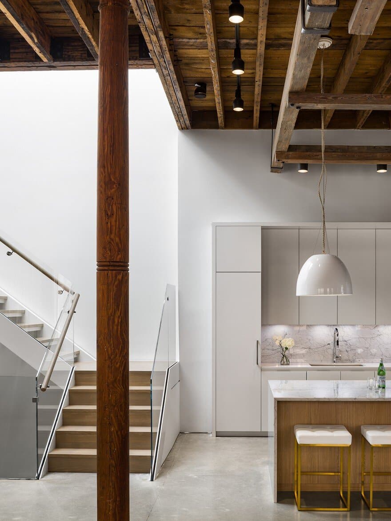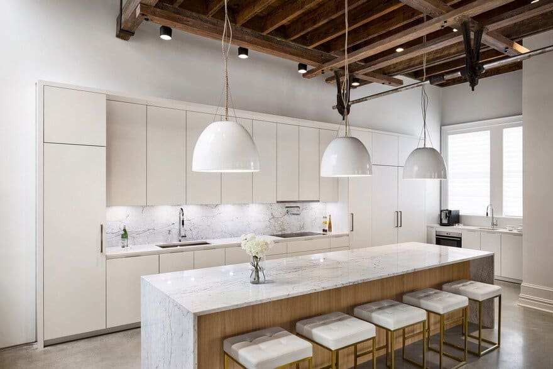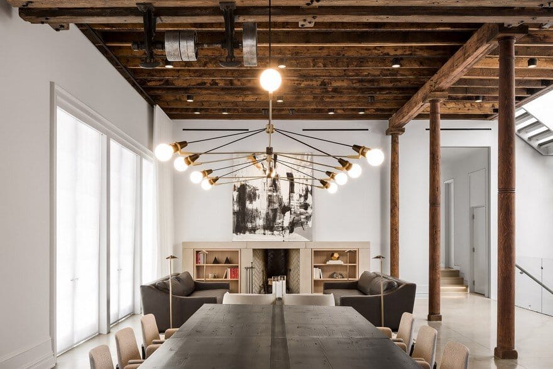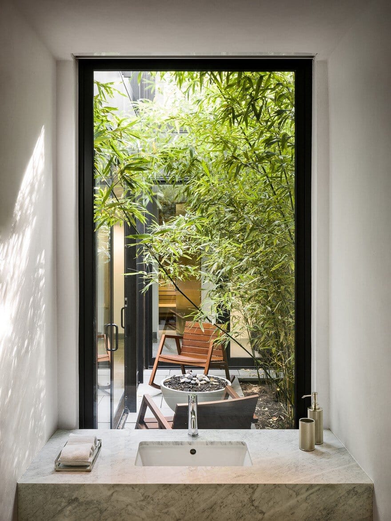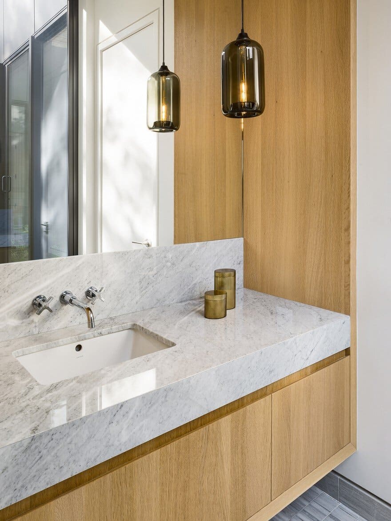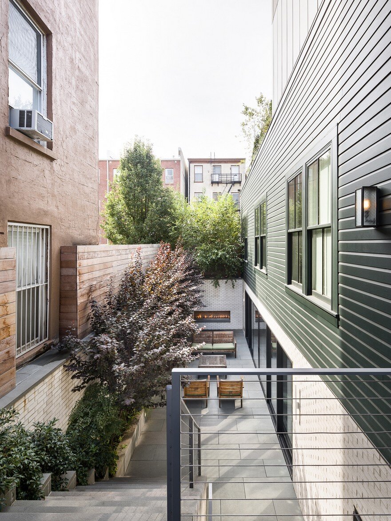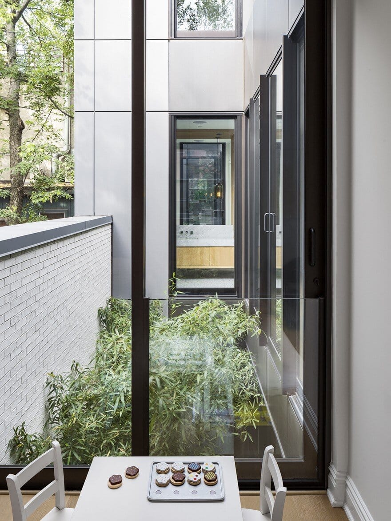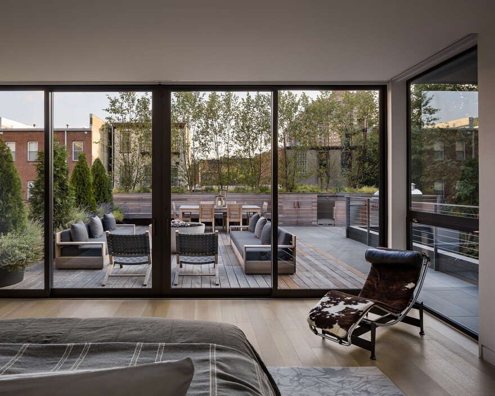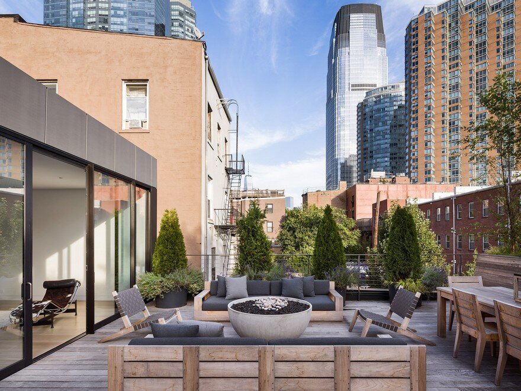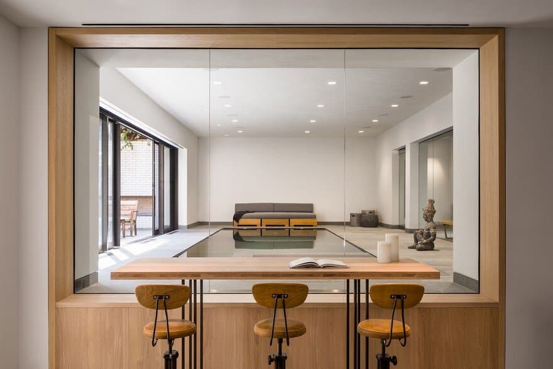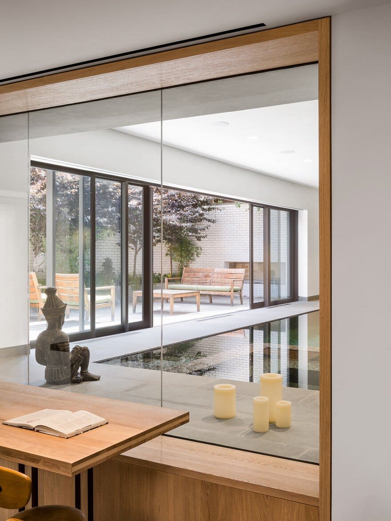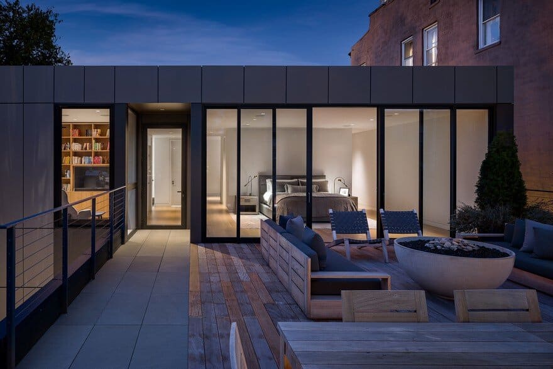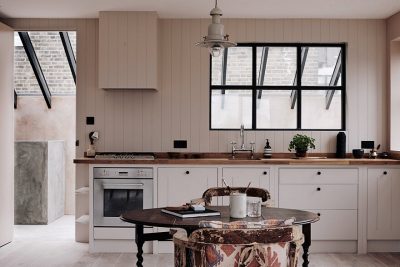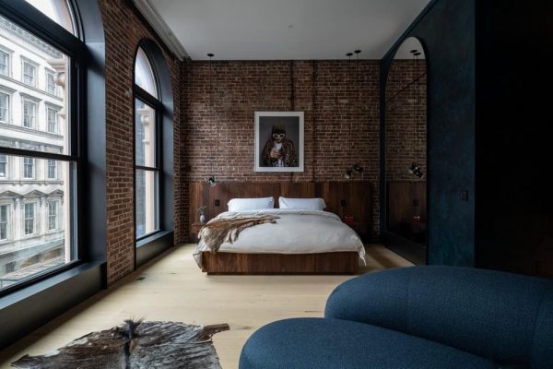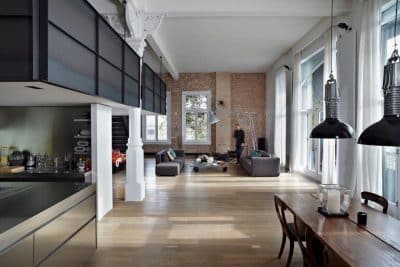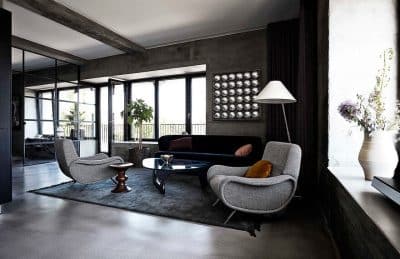Project: Jersey City Residence
Architects: Fogarty Finger Architecture
Location: Paulus Hook, Jersey City, New Jersey, United States
Year 2017
Photographer: Alexander Severin
Fogarty Finger Architecture crafts a striking residence within a landmarked industrial building. Taking tremendous care to preserve the original structure, which dates to the turn of the 20th century, the designers appended new spaces around the existing envelope. Above, a new zinc-clad volume sits behind a generous setback to create a luxurious master suite. Below, new recreation spaces were excavated, including a pool, sauna, entertainment room and other ancillary spaces. A new grand staircase, topped by a skylight, connects the entire residence. Altogether, the renovation more than doubles the space of the original structure, while remaining invisible from the street.
The designers retained original materials throughout the first floor and paired them with a clean, contemporary palette. Original columns and ceiling framing were reinforced, preserved and left exposed, supplemented with some of the line shafts and pulleys originally used to make machine parts. The contrast of new and aged materials, along with the impressive scale of the post-industrial space, create a lasting visual impression.
