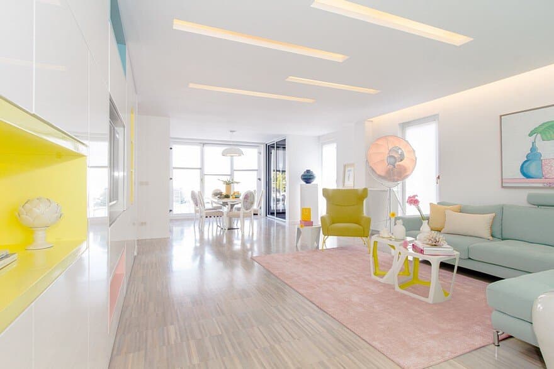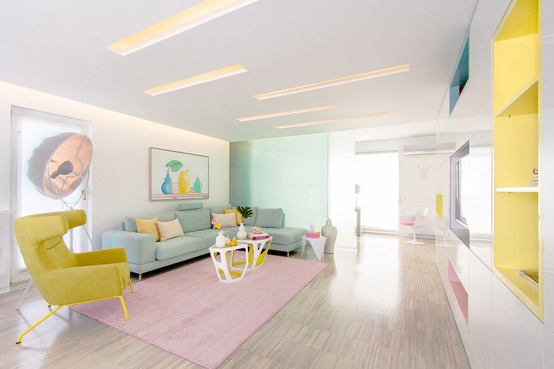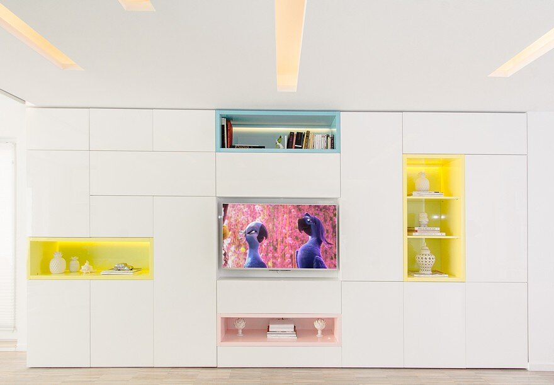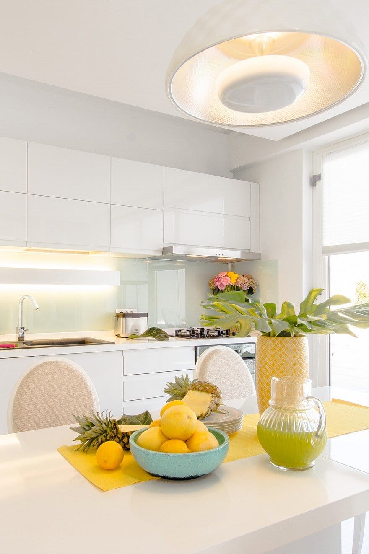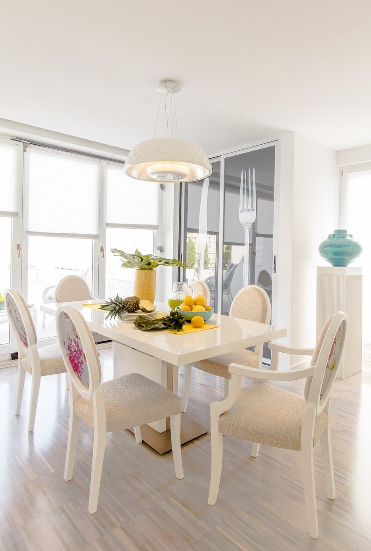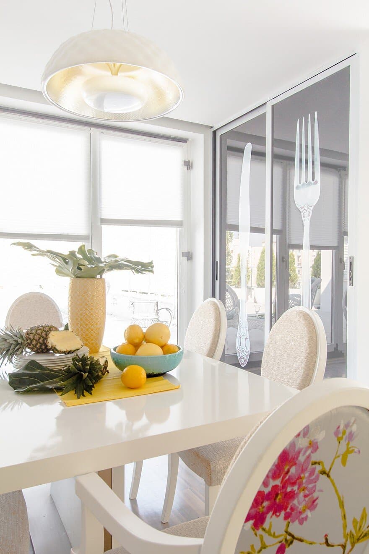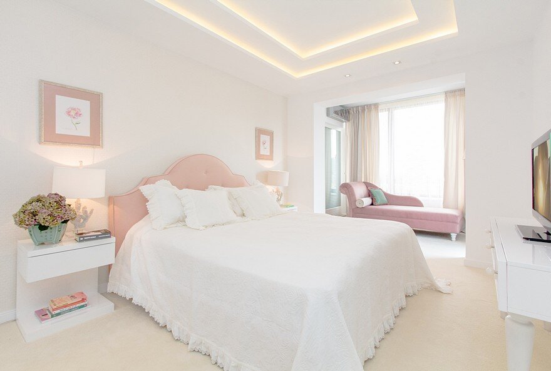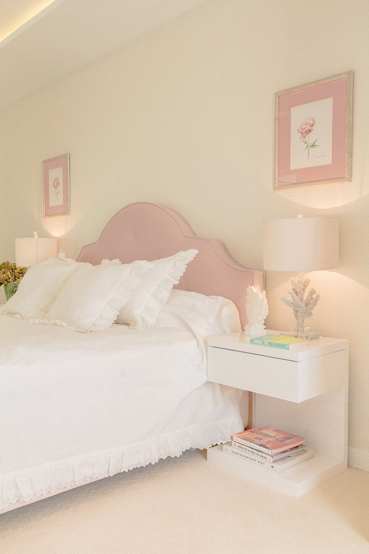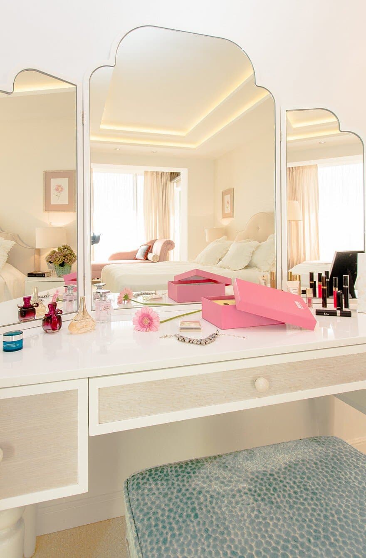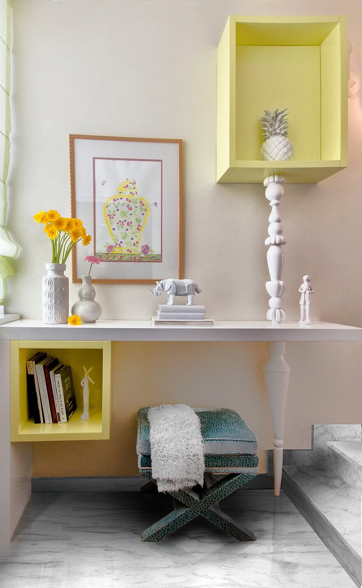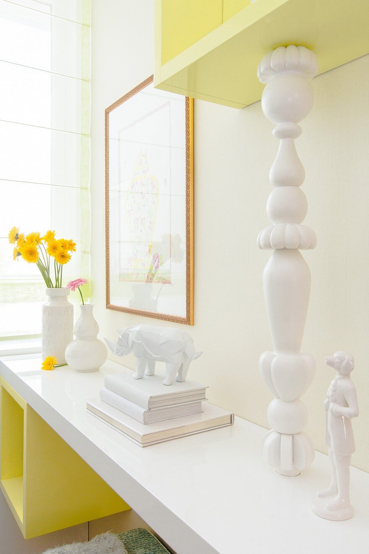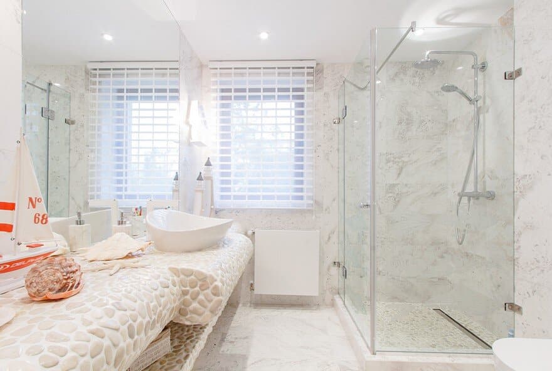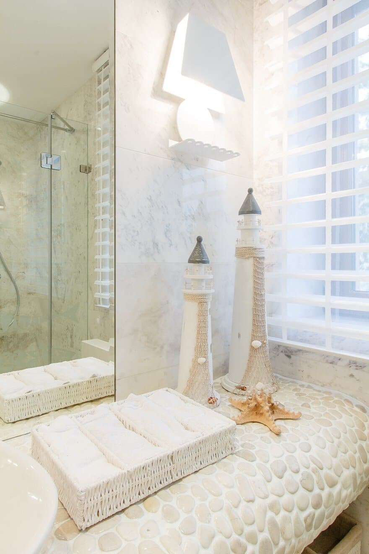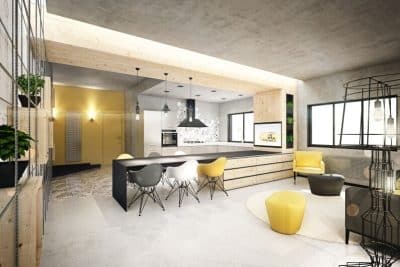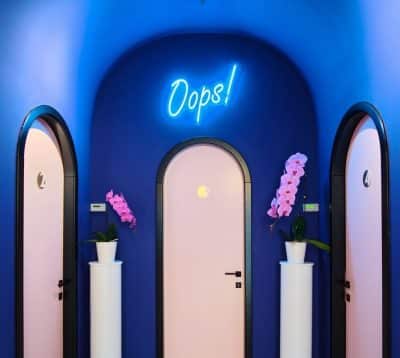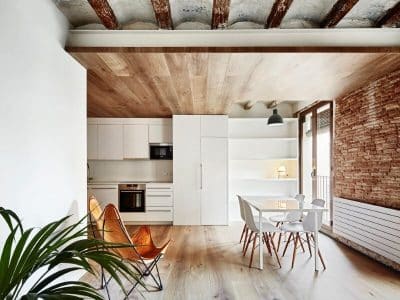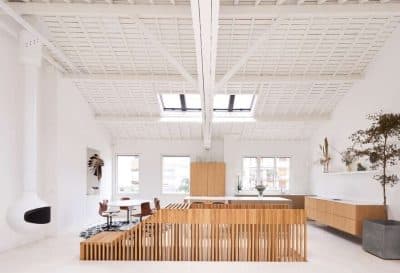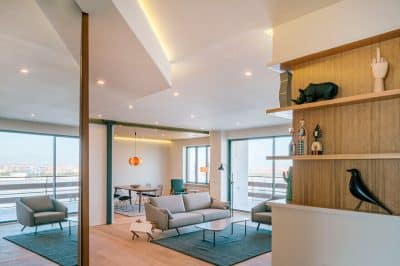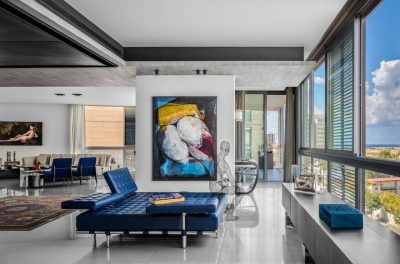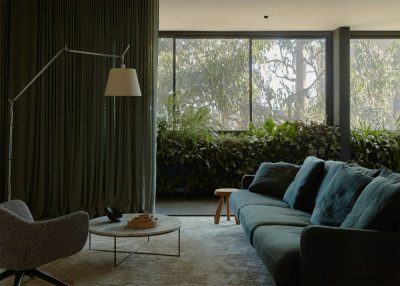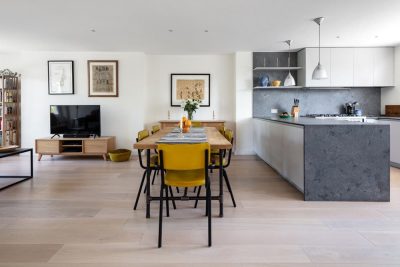Project: Rio apartment
Designer: Hamid Nicola Katrib
Location: Bucharest, Romania
Area: 110 sqm
Photography: Alex Melente
The warmth of Rio de Janeiro houses is felt all over this place, where the light is queen and pastels such as pink, yellow, blue and light green are shining in a sophisticated sea of white decorations.
The Rio apartment was a very entertaining project that lasted 4 months. The apartment is located on Ion Creanga Street, Bucharest, Romania. The beneficiary is a young lady, who lives alone, so everything is colorful and delicate. It is an 110sqm open space apartment, located on the last level of an apartment building, with many terraces. The apartment didn’t have any modification to the rooms compartmentalization and organization, and the owners wanted to keep some elements; for example: the parquet that hadn’t been changed, just whitened.
The apartment has many windows, and the first time i visited it, it was flooded by light, so i had the feeling of a holiday in a hot, exotic country and therefore wanted to bring here the light and warmth of the Rio apartments. I worked at this theme through the fresh and joyful palette of the textiles, used for the color of the wood, and for some parts of the furniture. Furthermore, the colors were used for the floral print on the dining chairs, and for my painting located in living; this one is specially painted in the same “category” with the chromatic and the theme of the apartment.
The decorative objects, like the porcelain pineapple or the birds, were framed in the same theme, too, and that means Rio. The apartment finishes were changed, and the ceiling was remade, giving now different lighting variants.
The reason for choosing the false ceiling in the living room was the niches of light – the ceiling is crossed by vertical, narrow bands, supporting the reason of the niches in the library. Another custom-made objects are the library in the living and the console from the entering. From the livingroom you can access the desk area through a glass wall controlled by a remote, provided with an indirect illumination system, already existing in the apartment.
The sofa in the living room, from Rovere, was reupholstered, and the custom-made coffee tables were realized, at Simplexio, by Madalin Gheorghe. About the furniture of the kitchen: there were changed just the wardrobe fronts, which i realized with the help of MDF glossy painted, the same for the library in the living, which appears to be a excellent storage space. To maintain the cheerful spirit of the improvement, we added some finished niches with colorful glass to the library.
The console in the access hall is another playful and joyful object, in which is incorporated the electric panel. It is made in the style to which the other pieces of furniture have been made by me in the last period, the distinct element being the totem. On the same wall there is another acrylic painting of mine.
The bathroom is finished with Calacatta marble, and the countertop is a rocky one – i chose this finish because i wanted the bathroom to be a room that gives you the sensation of sunny holidays, too. The sanitary objects were purchased from SSAB.

