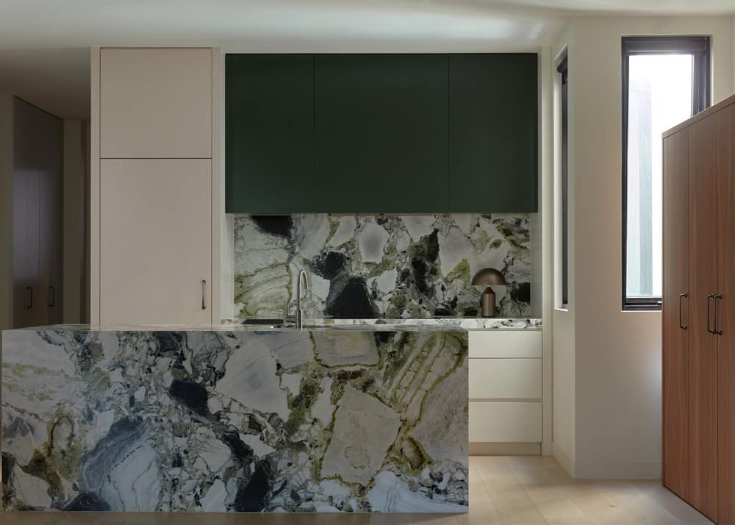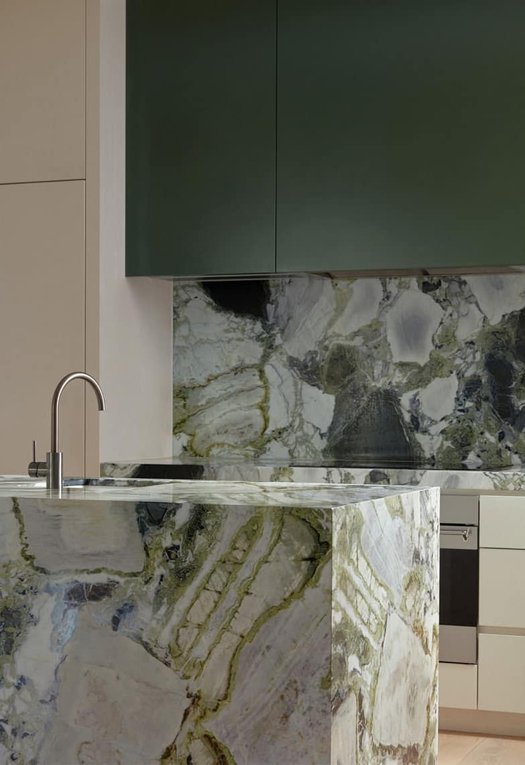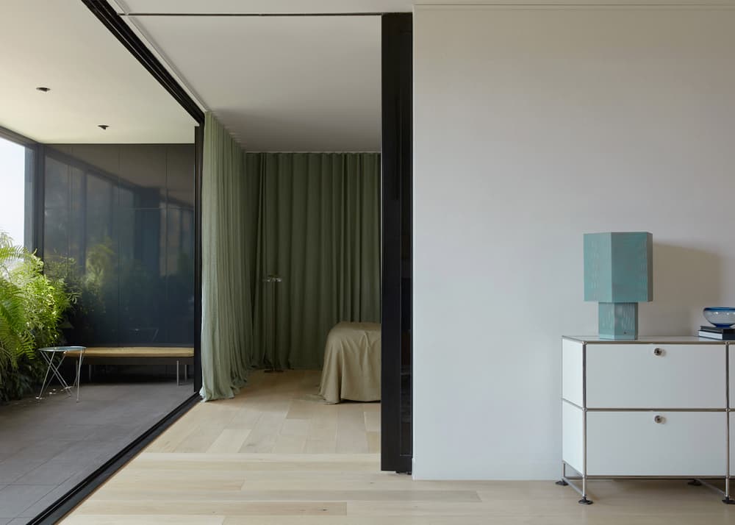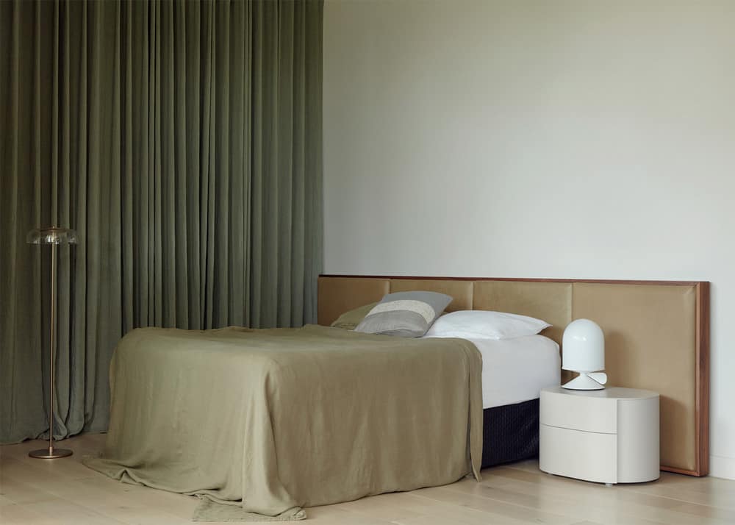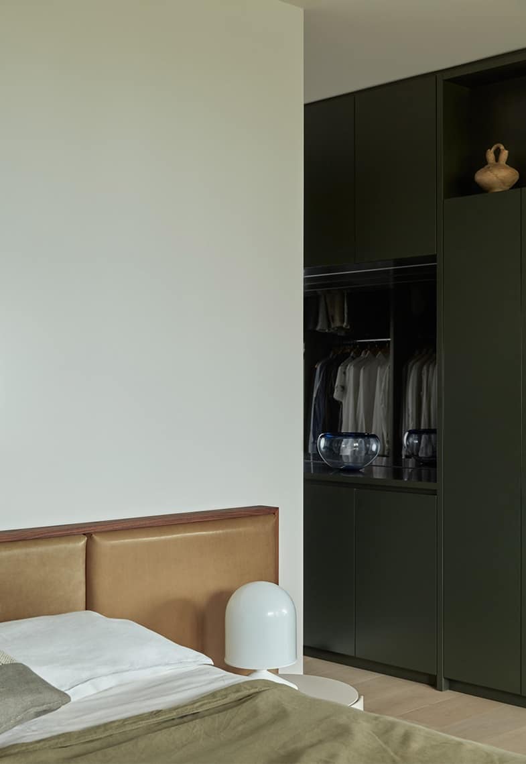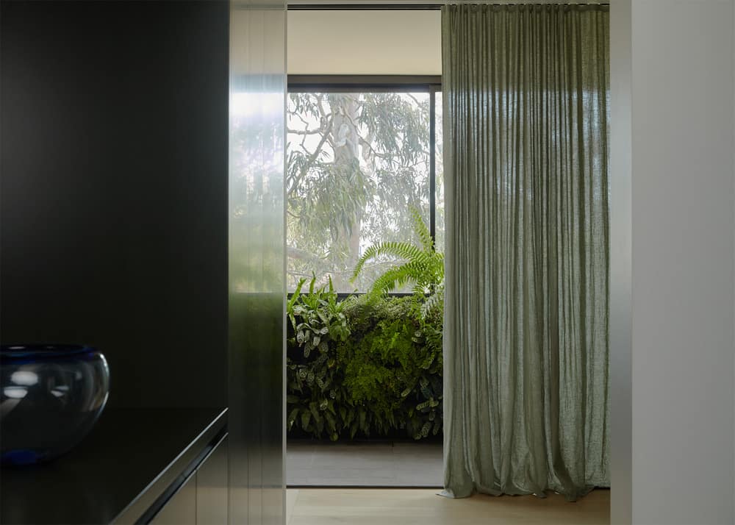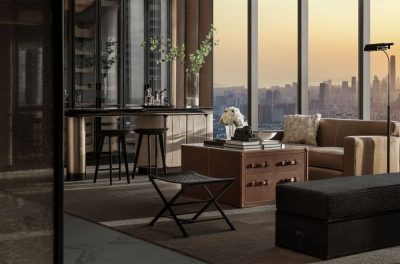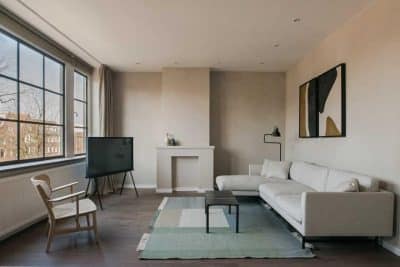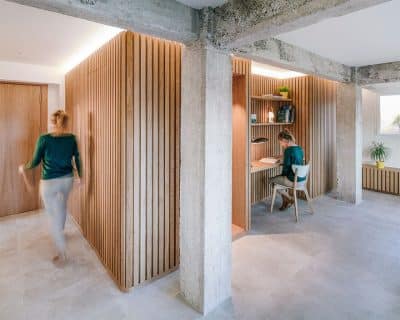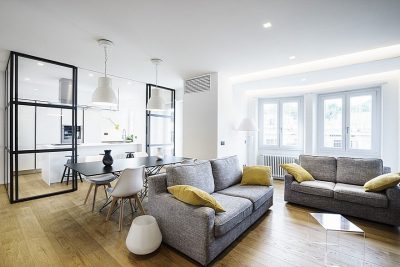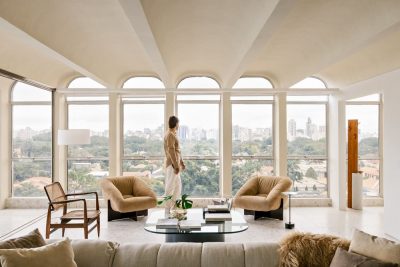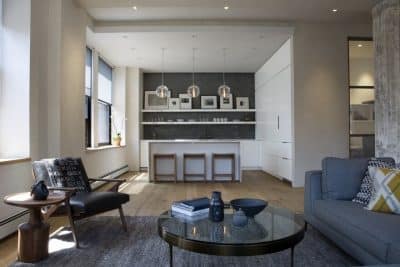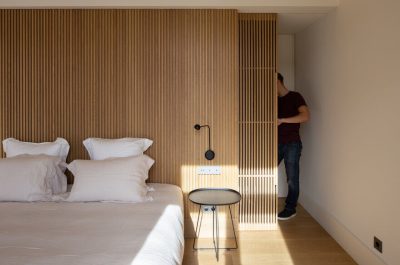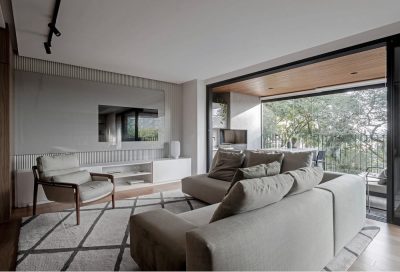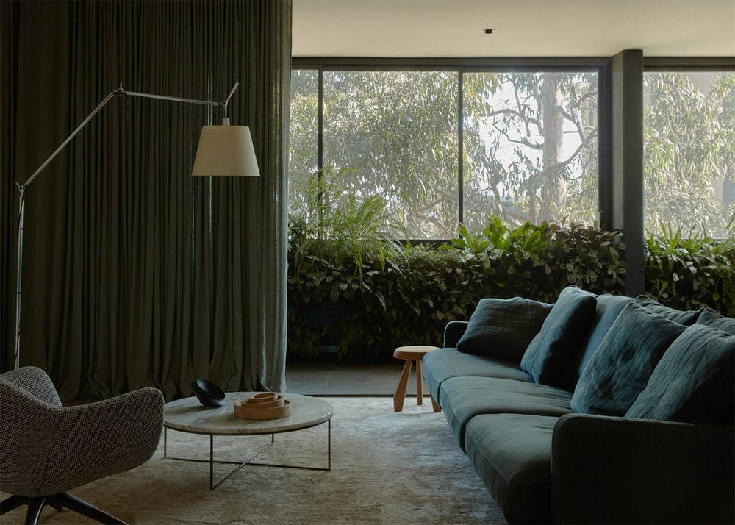
Project: St Kilda Apartment
Interior Design: Fiona Lynch
Location: Melbourne, Victoria, Australia
Photo Credits: Tom Ross
Text by Fiona Lynch
Overlooking olive green gums, St Kilda Apartment is conjured from a place of restfulness and elegance. Capturing the adventurous spirit of its owners, the redesign works see the previously dark and oppressive enclave transformed its wearied bones into a refreshing and elevated experience. Taking inspiration from the beloved family-unit, a Labrador-coloured custom bamboo silk rug sets the grounding foundation for a curated configuration of natural, ink and green-hued tones, where objects of personality dot the home.
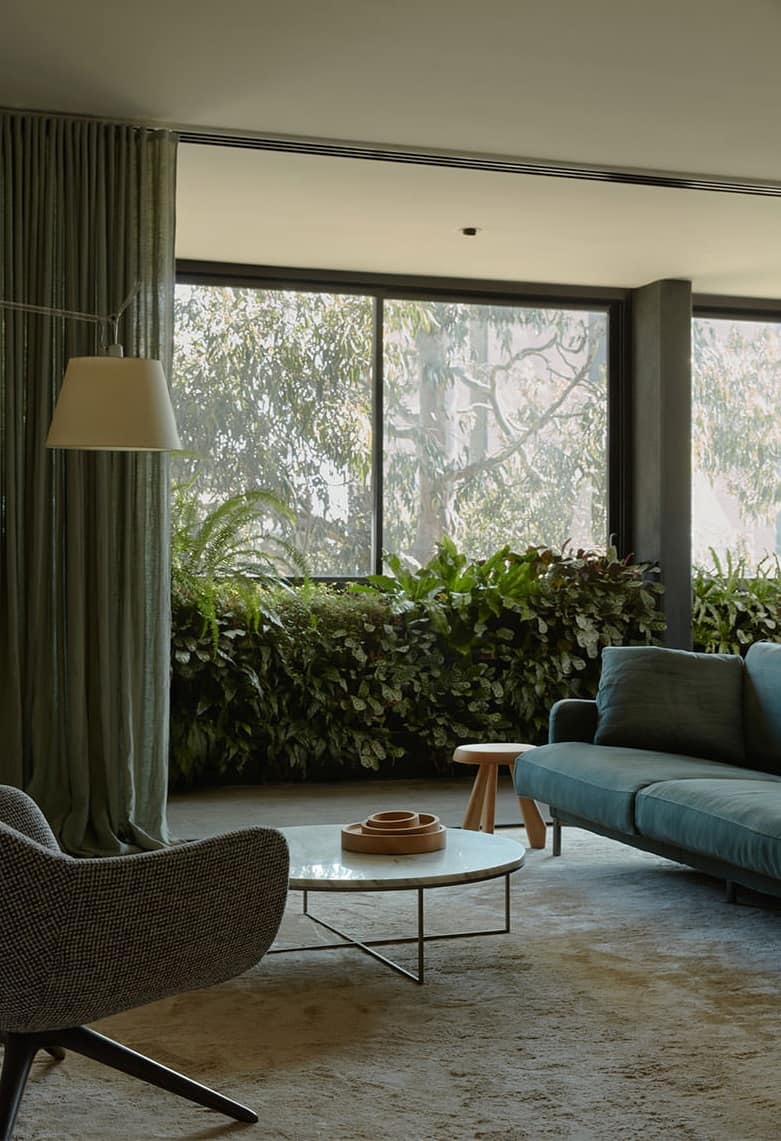
Softened through textural wall treatments and textiles, the expansive apartment is intentionally reclusive and a reprise from its outside urban milieu. An expression of colour through furniture and a bespoke green landscaped wall (designed and nurtured by its owner) combine with curious moments in joinery, where contrasting blush and olive tones come together. Geometric and daring stone wraps the monolithic kitchen island and sculpturally adds a focal natural element.
St Kilda Apartment brings a sense of theatre in its sweeping heavy drapery that blurs the edges between inside and out, creating a hotel-esque home, bringing a rich, textural layers to its expressed architecture of rawness.
