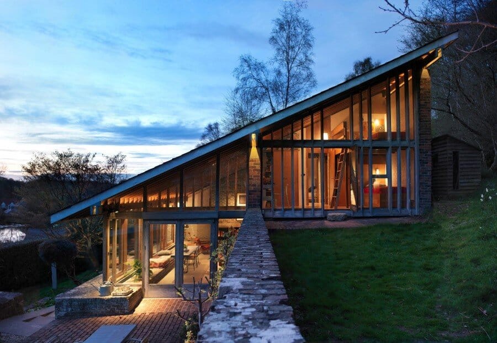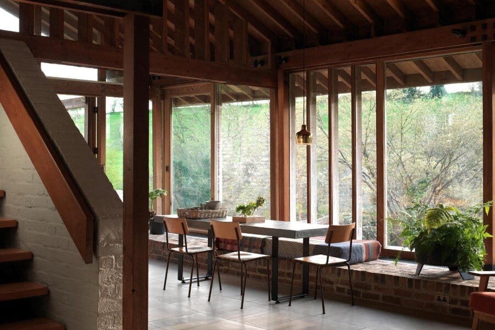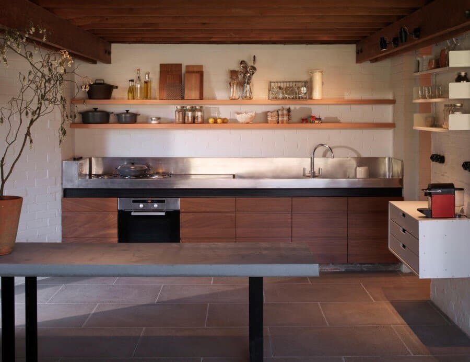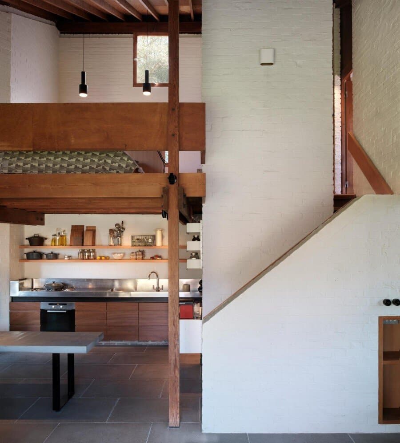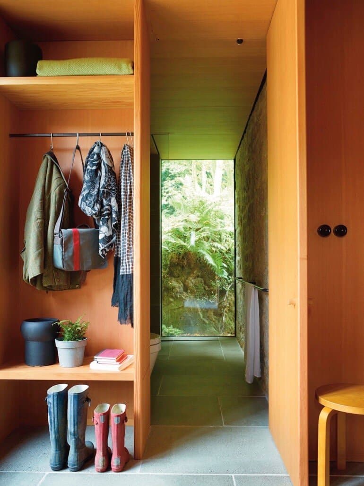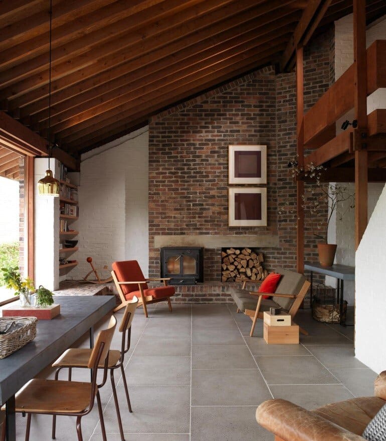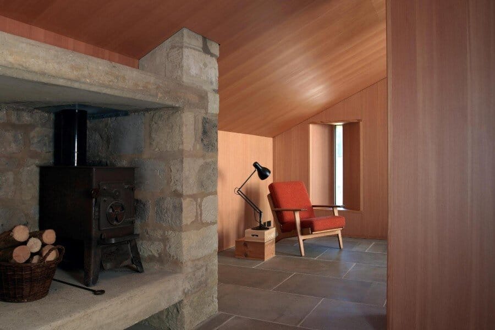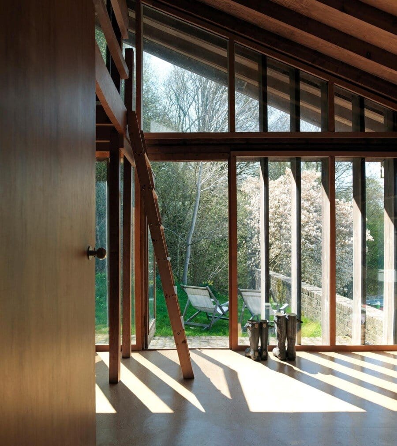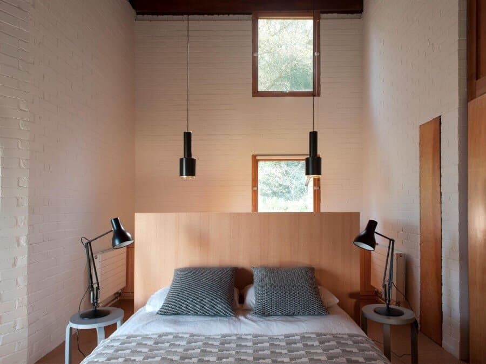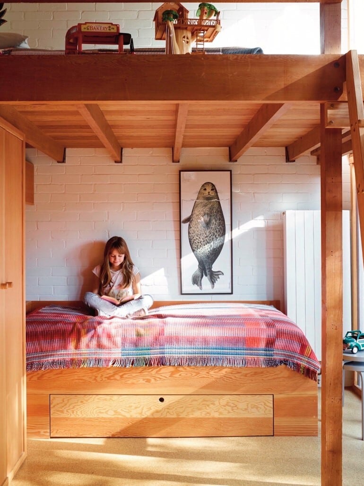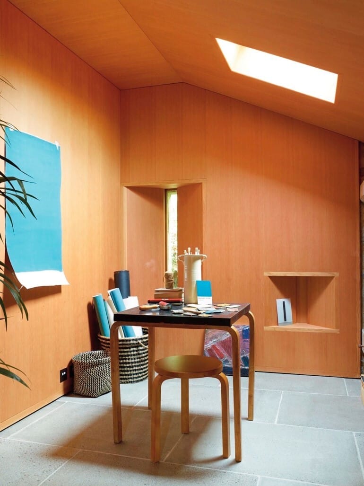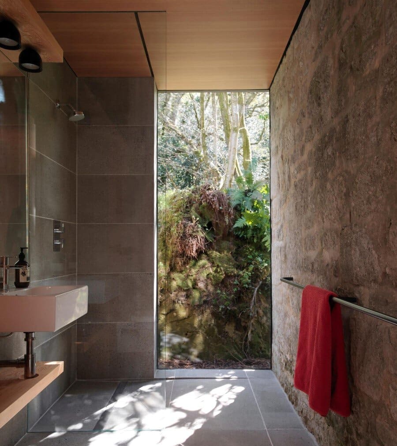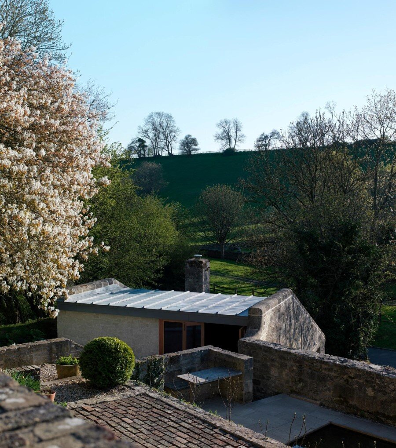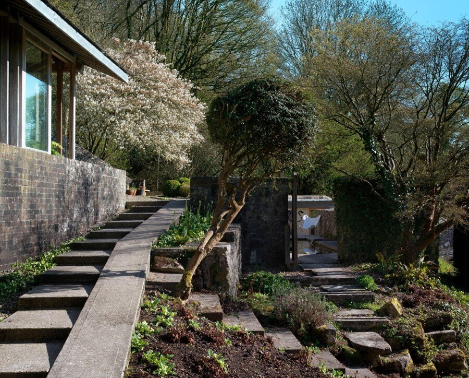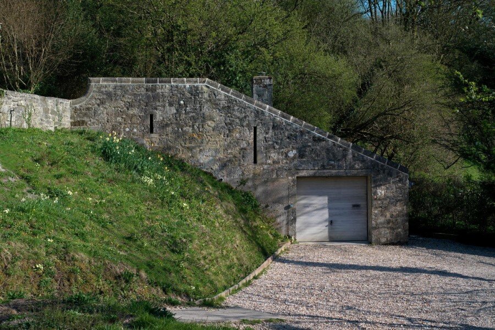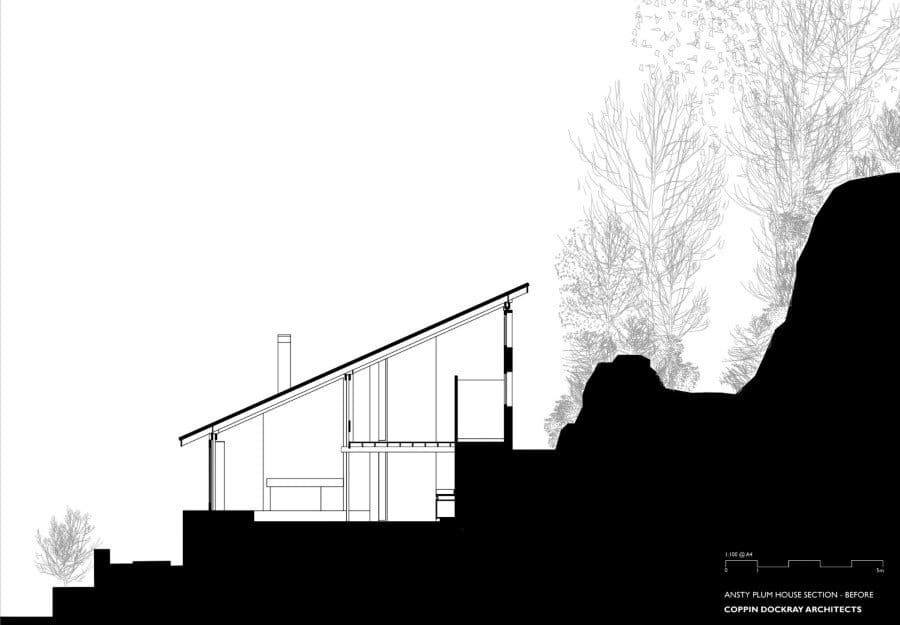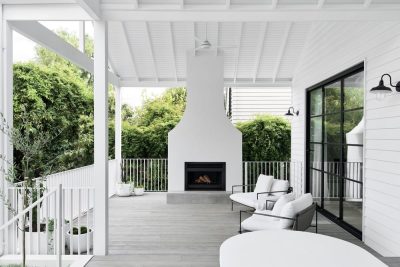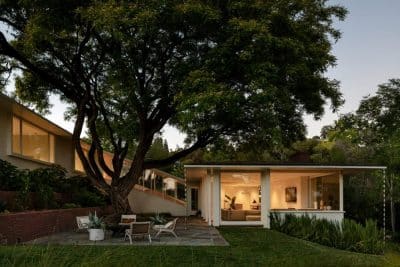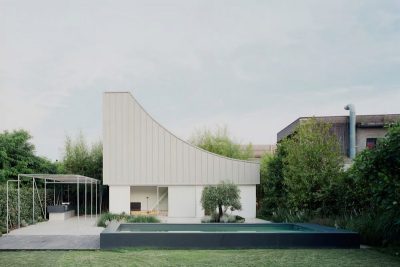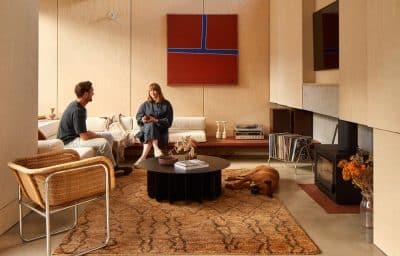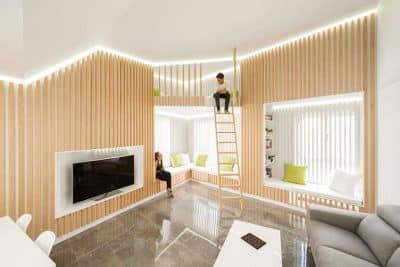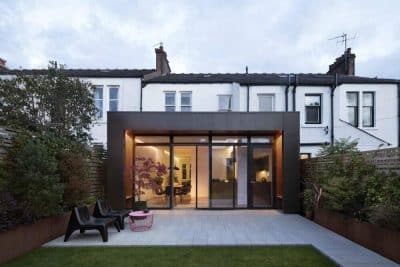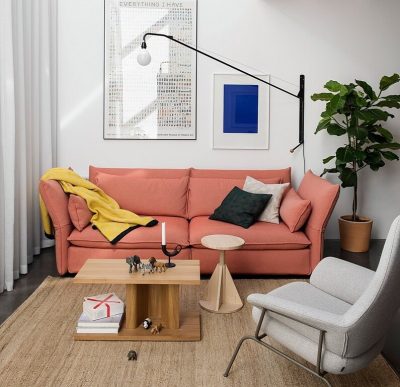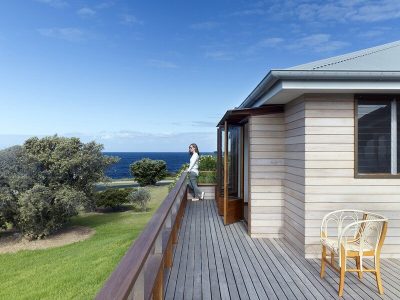Ansty Plum rural house is a renovation project recently completed by London-based Coppin Dockray Architects. Set within the historic Wiltshire village of Ansty, this full retrofit and extension has been carried out to an architecturally significant 1960s house and its ancillary but separate studio.
Description by Coppin Dockray: This rural house is radically sited on a steep wooded slope on the Dorset / Wiltshire border and overlooks a collection of 12thC buildings. It was designed by David Levitt in 1964 for one of the former partners in Ove Arup’s office. Also on the property was a derelict studio designed by Peter and Alison Smithson for the original owner.
It had suffered structural failure, water ingress and decay. Coppin Dockray carried out intensive and meticulous repair work to preserve and extend these elegant buildings. Improvements to their thermal performance have brought about an 80% reduction in their annual carbon emissions.
This refurbishment successfully addresses the weak thermal performance typical of 1960’s building stock, to improve comfort while protecting valuable heritage. It has resulted in a fine and efficient family home and equally outstanding workspace and library. Ansty Plum was shortlisted in 2015 for the AJ Retrofit Awards and won the award for ‘Best Renovation’ in the 2015 Telegraph Homebuilding & Renovating Awards.
Architects: Coppin Dockray Architects
Location: Ansty, Wiltshire
Completed: 2015
Project Manager: Andy Townend
Main Contractor: J&C Symonds
Joinery: Westside Design, Bath

