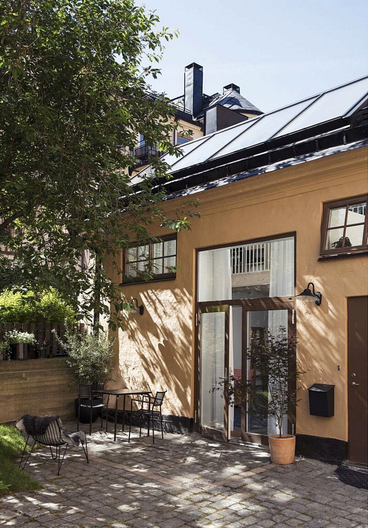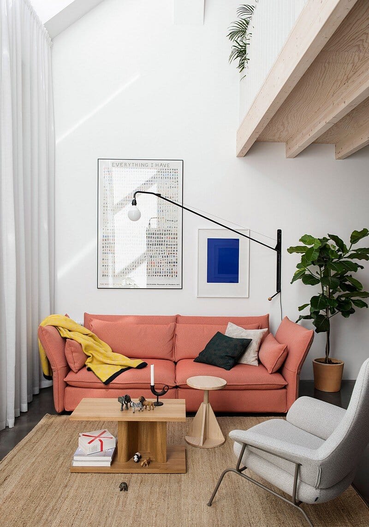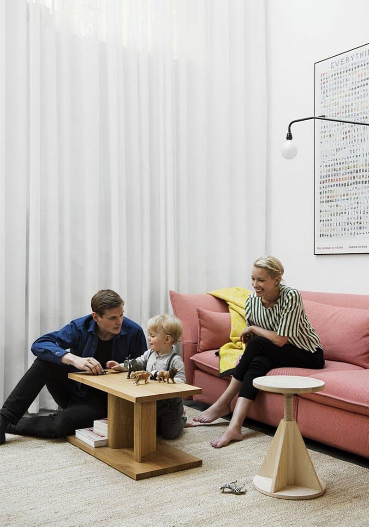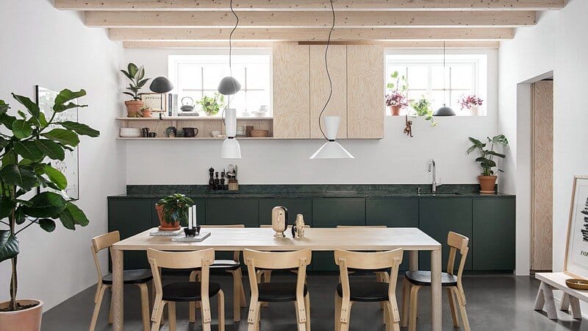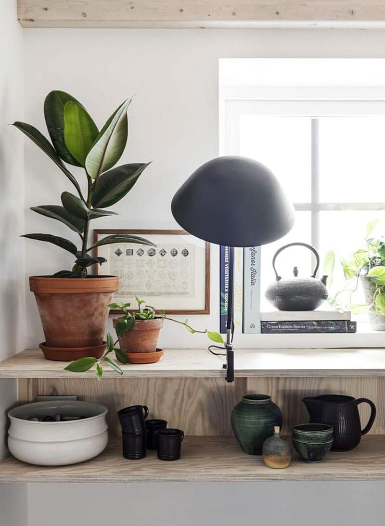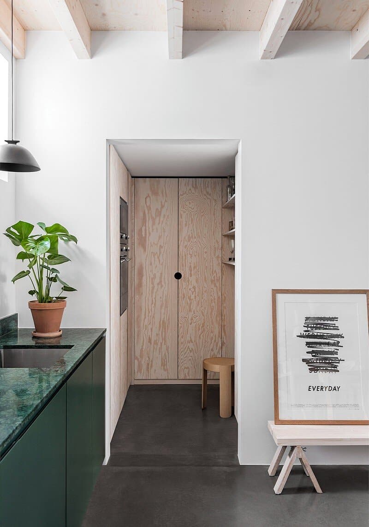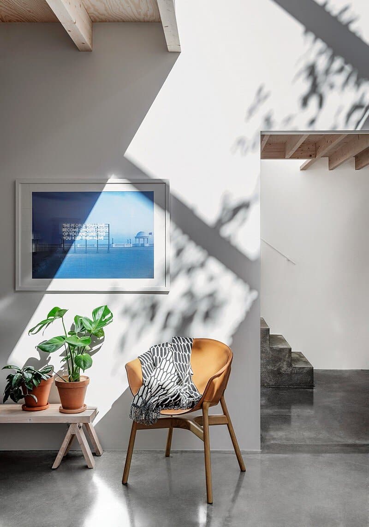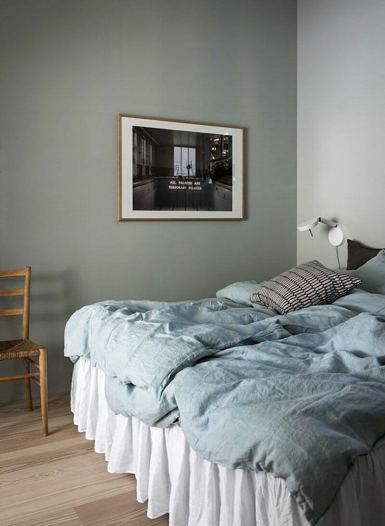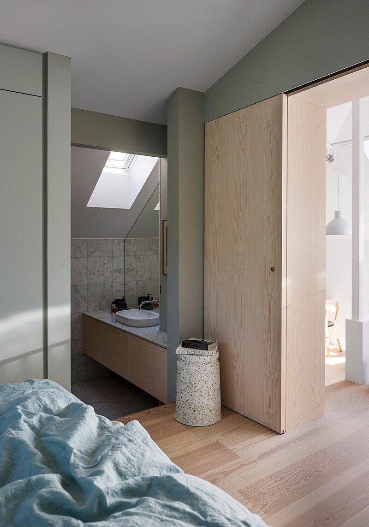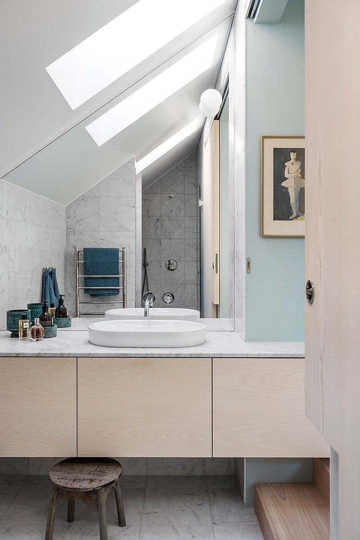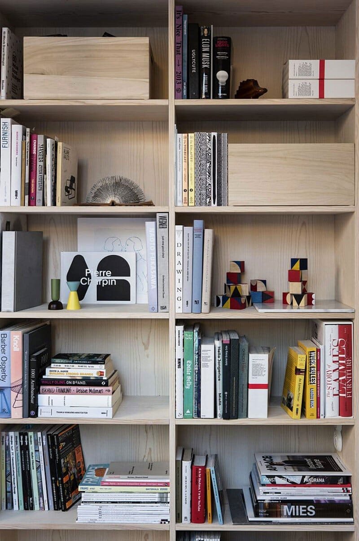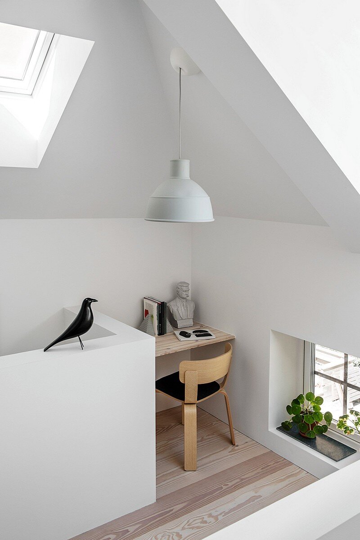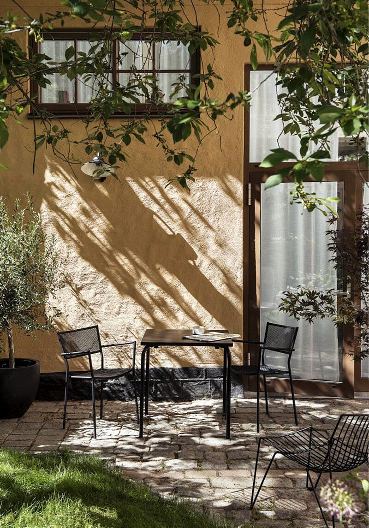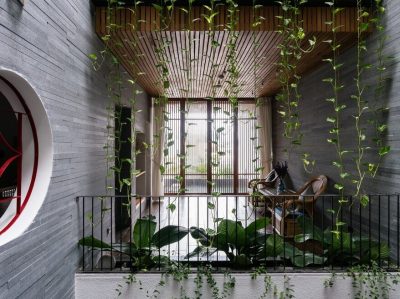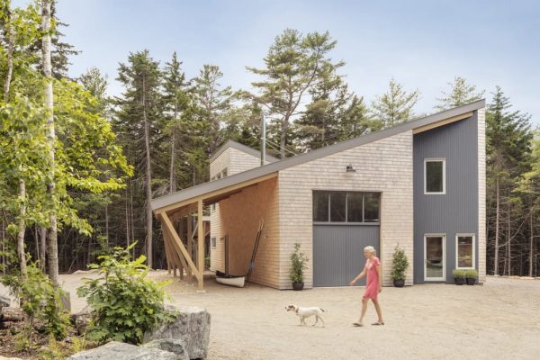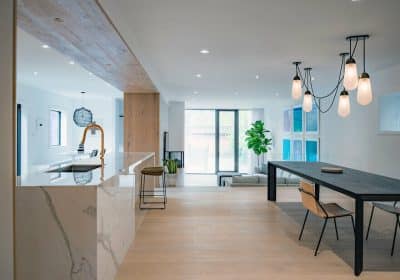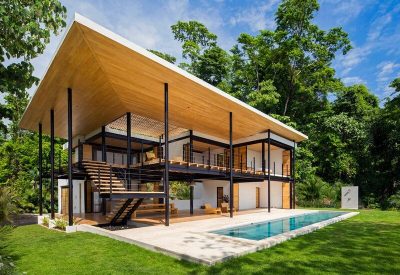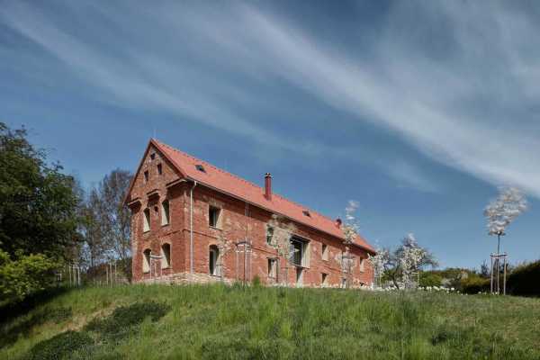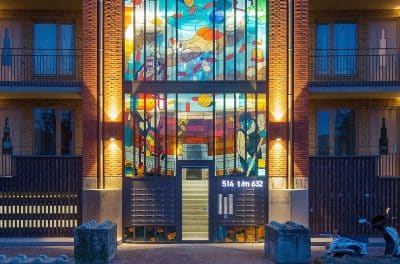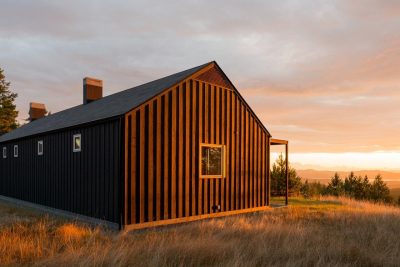F015 is a small home project completed by Förstberg Ling by transforming an old workshop in Stockholm.
From the architect: In the beginning of 2015 Förstberg Ling was asked to help transform an old workshop in a Stockholm backyard into a small home for a young family. Only the shell was left of the existing structure, a brick building of 50 m2 in an almost square footprint, with a sloping ceiling height of 3.8 to 5.8 m. In response to the varying ceiling height and to keep the generous natural light from the existing skylight, a partial second floor was inserted in two levels, expanding the total floor area to 90 m2.
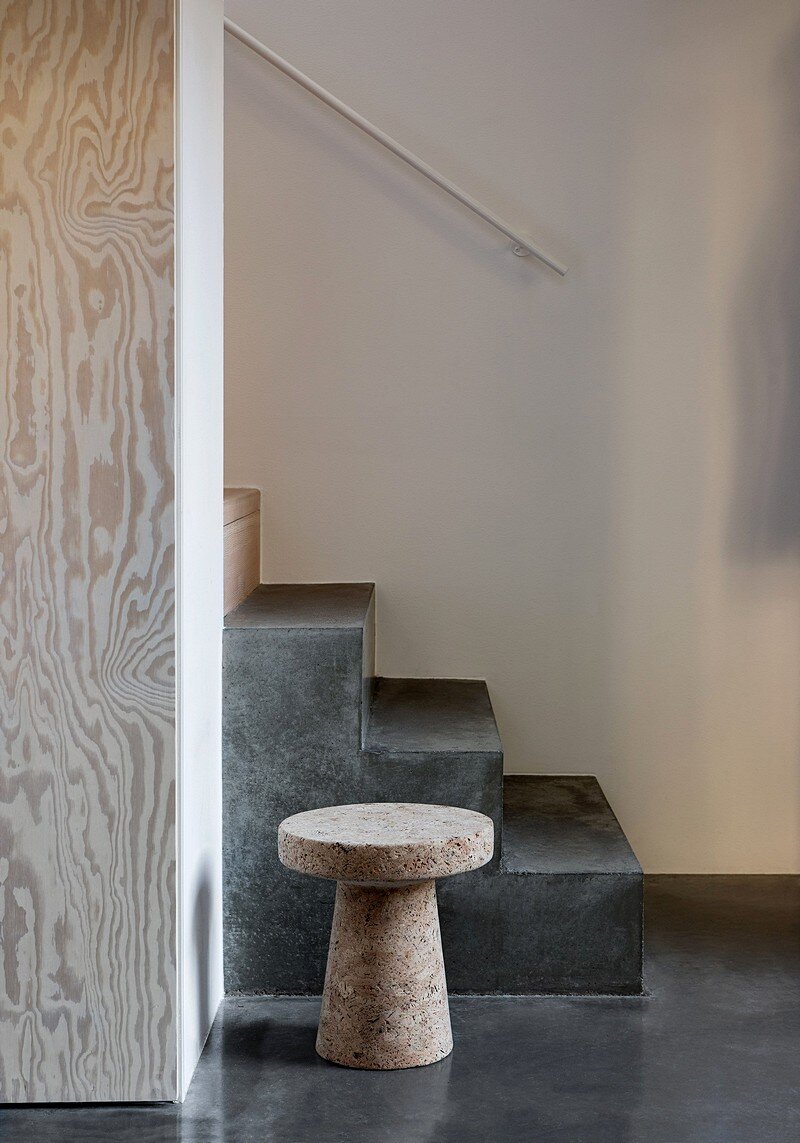
To make the interior feel warmer, the new additions feature a lot of wood: from the exposed beams of the inserted floors, to the visible framing of the entrance walls and the douglas veneer in the shelving on the mezzanine floor. The concrete floor and the deep green hue of the kitchen together with the whitewashed wood create a light and natural palette, making room for the family’s interest in plants and design.
Architect: Förstberg Ling
Project: #F015 – small home
Location: Stockholm, Sweden
Photography: Erik Lefvander
Thank you for reading this article!

