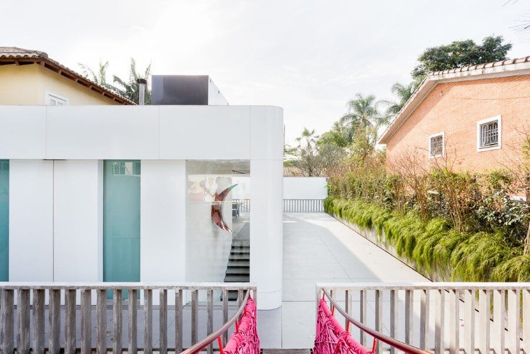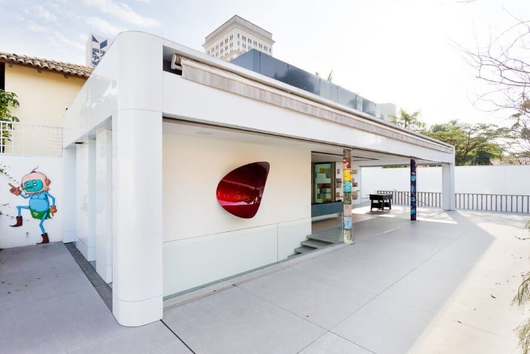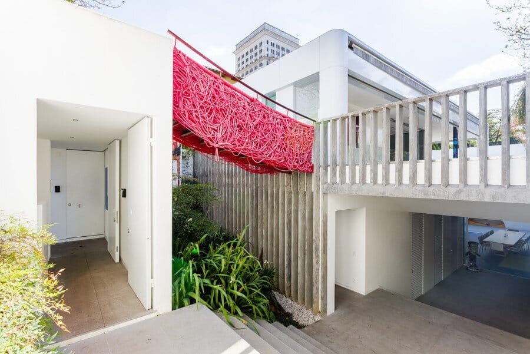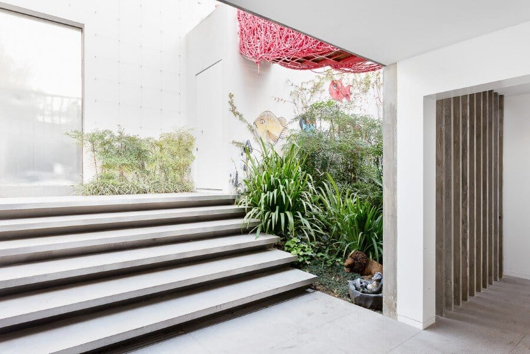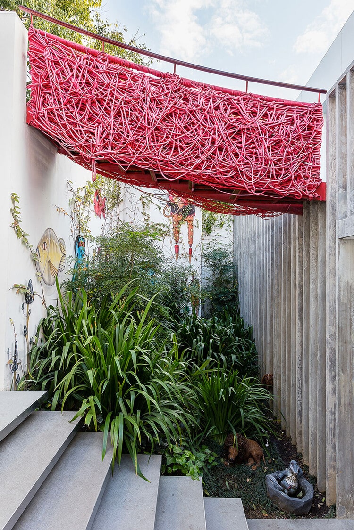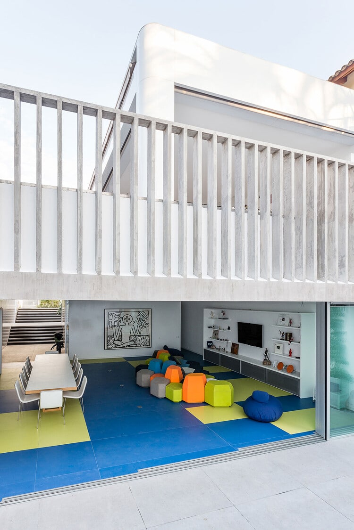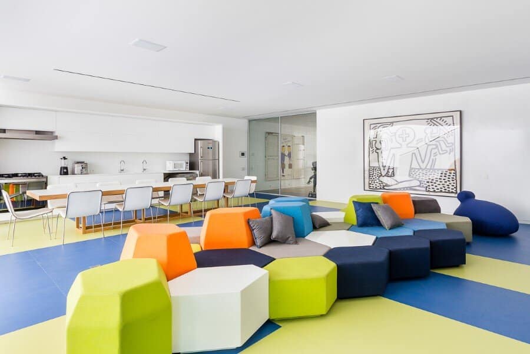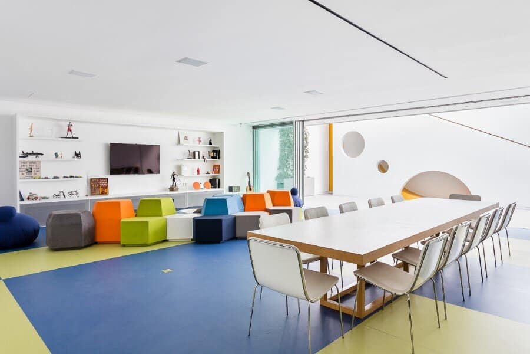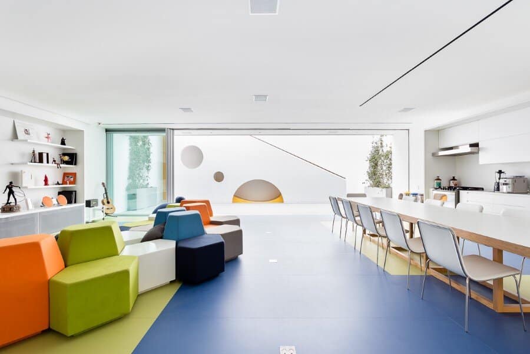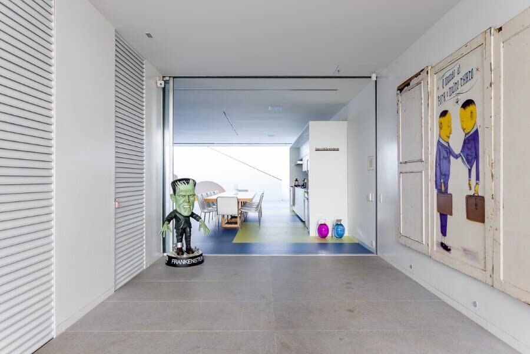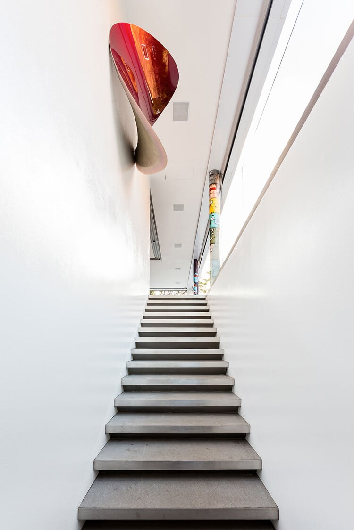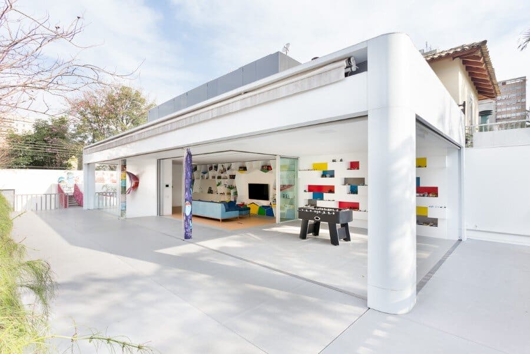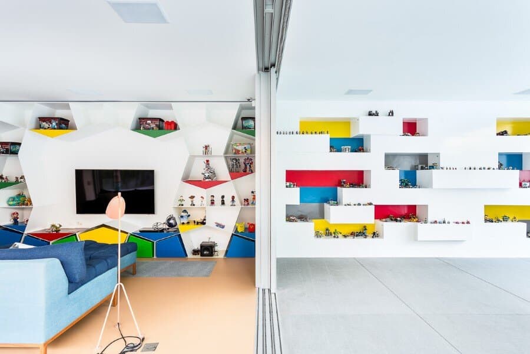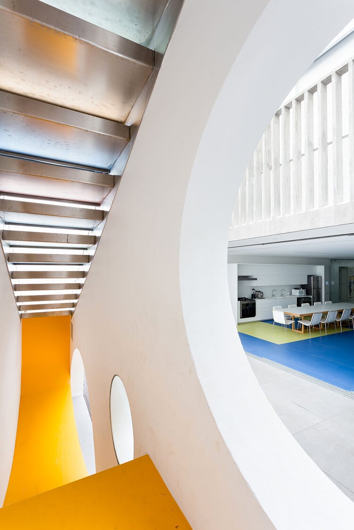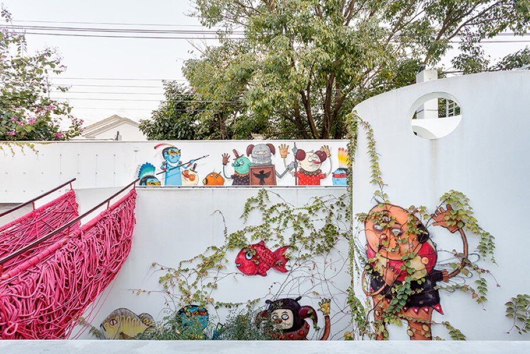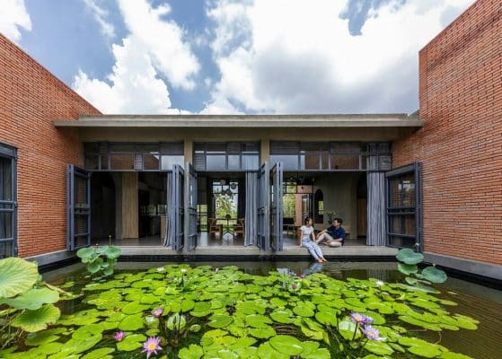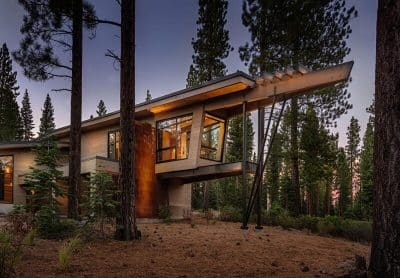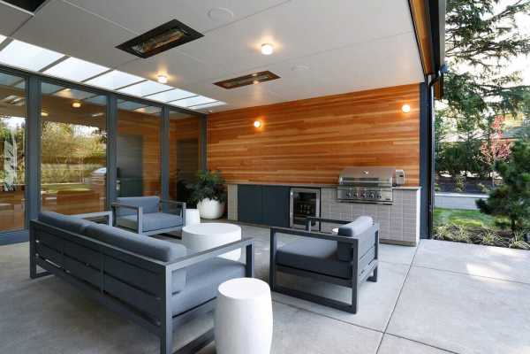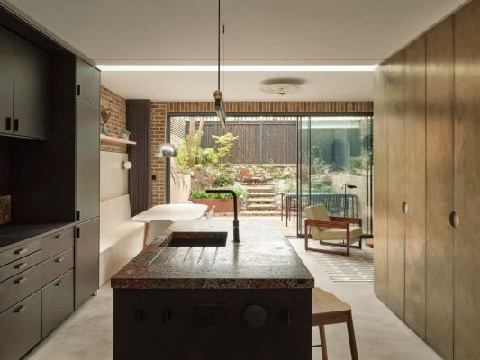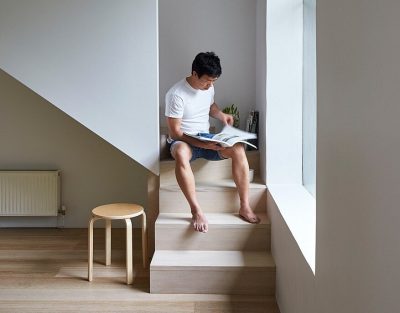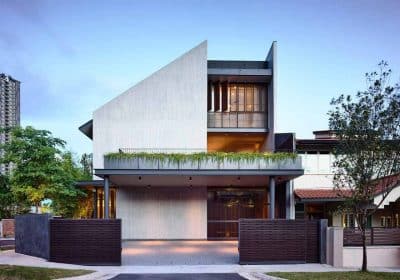Project: Toy House
Architects: Pascali Semerdjian Architects
Team: Domingos Pascali and Sarkis Semerdjian
Location: Sao Paulo, Brazil
Area: 310 m2
Located in São Paulo, Toy House was conceived as a huge playground by Pascali Semerdjian Architects.
Description by Pascali Semerdjian: This 247m2 Toy House is located in São Paulo, Brazil, a few meters from the house where the family lives. The project was conceived as a huge play place for a fast growing family, designed to be home for the children’s toys and venue to host parties and events for all members.
The discrete entrance, for security purpose, opens up with an invitation to play. A staircase leads visitors to choose among three different levels.
The lower floor is a large TV room for video game and cinema sessions, with an integrated kitchen available for cooking support. It is marked by a minimalist architecture without excesses and easy to maintain. Sliding doors on both sides connects the space to the external part, that has a big slide integrated under the stainless steel staircase located on the back end of the house.
The upper floor is a capsule in metal structure built to allow it to be assembled in different configurations. To attend the challenge of creating flexible spaces for different needs, sun blinds and shutters are built into the metal frame that lowers and raises, opens and closes, on remote control. This way, the space and expand to become bigger or smaller, isolated or opened, and it can also be easily dismantled in the future if the owners decides to move or reform the house.
To add to the playfulness of the project, the tower gate was turned into an observation tower like a fort apache. It is connected to the house through a fun red rope bridge that passes over a garden, resembling a small jungle that is located on the ground entrance floor. Special Brazilian graffitis decorates the wall of the space, with other artworks from Anish Kappor, Keith Hering and OsGemeos that are playfully integrated to the architectural project.

