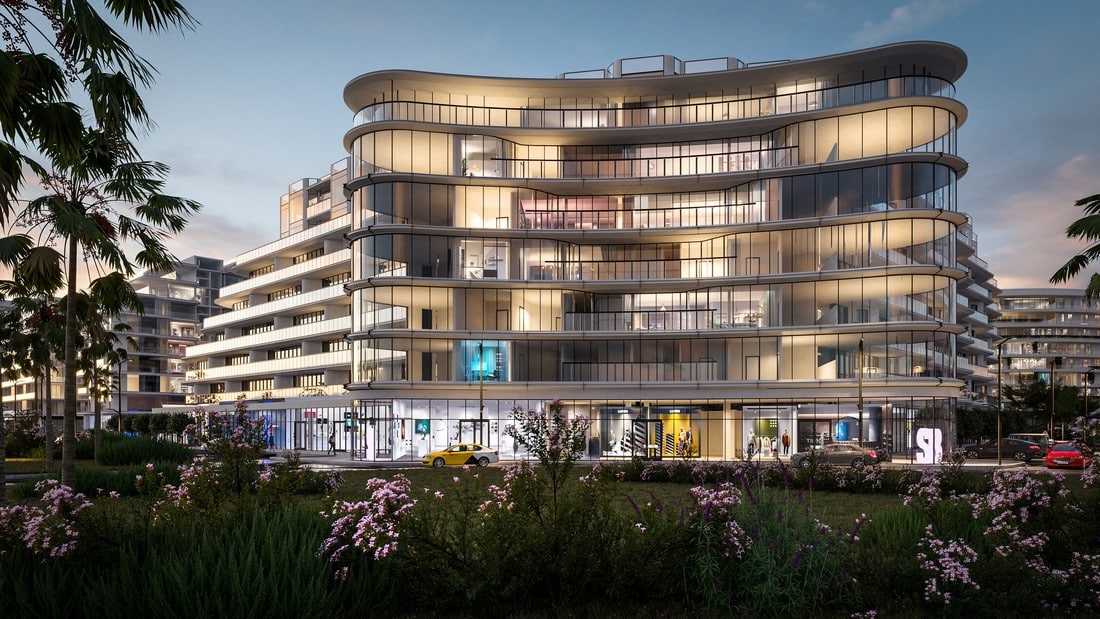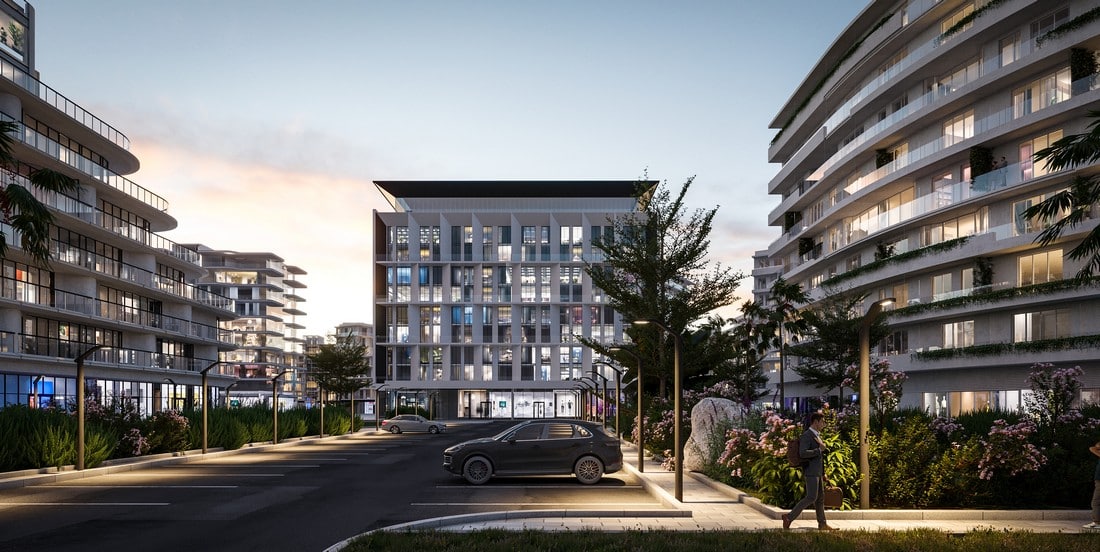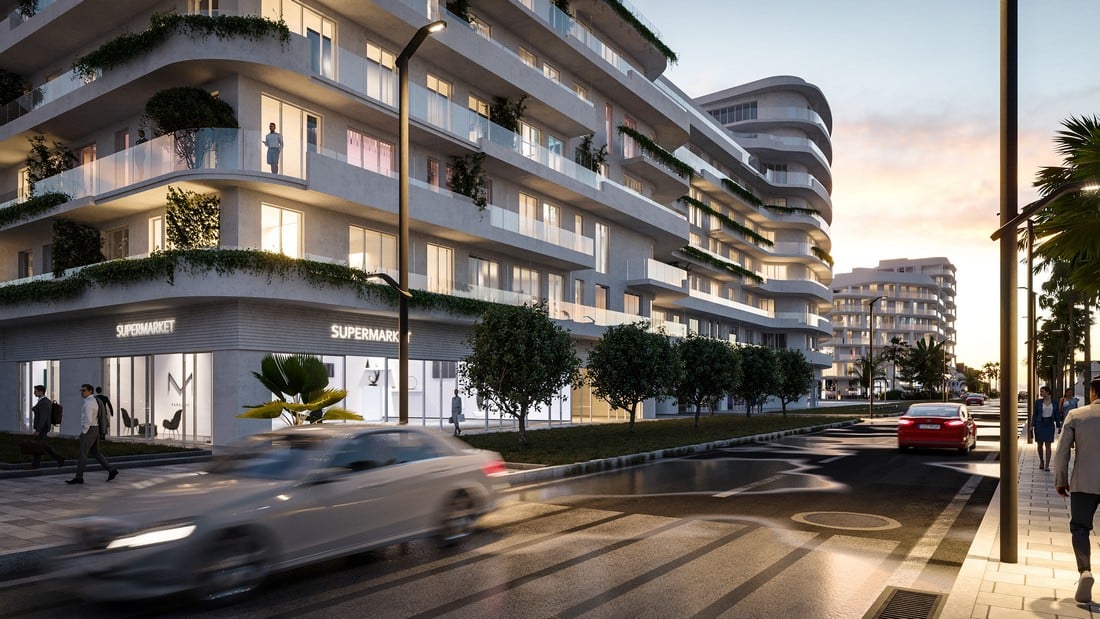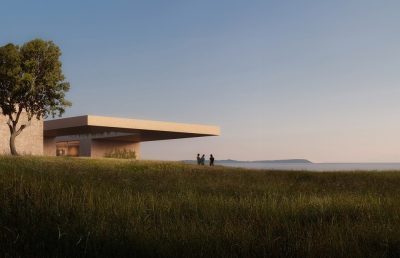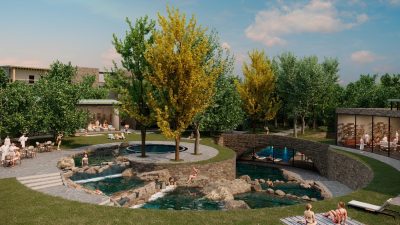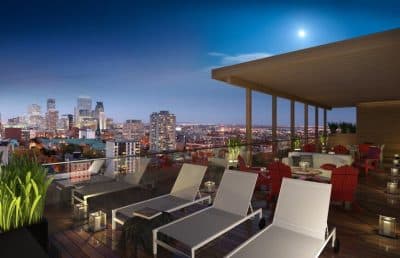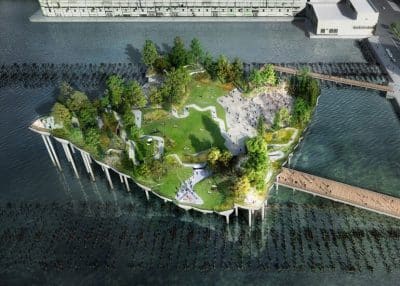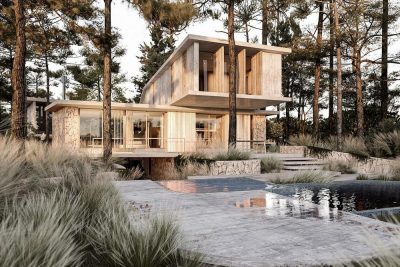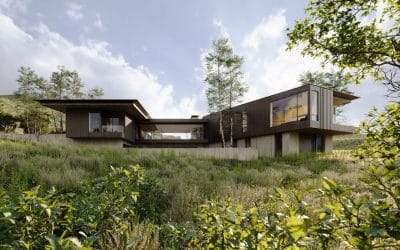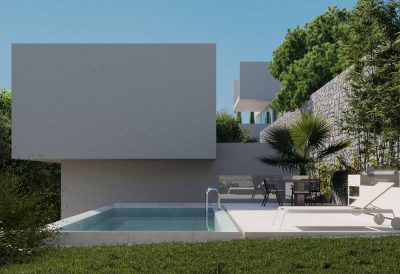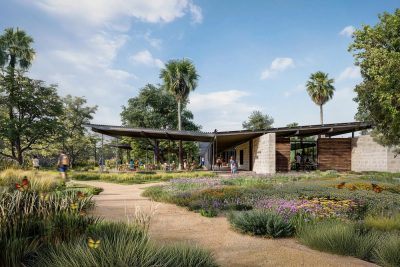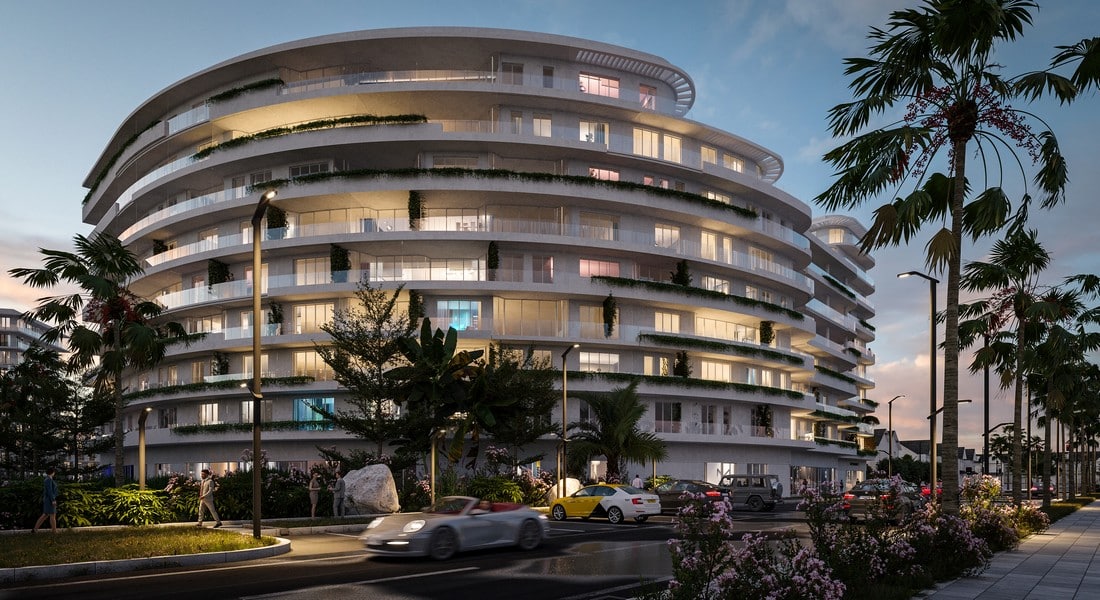
Project: Sea Breeze Resort & Residences
Authors: Archpoint Architectural Bureau
Team: Valery Lizunov, Maxim Dolgov, Daniil Titov, Polina Khangazheyeva, Dmitry Shishkov, Natalia Logvinova
Location: Baku, Azerbaijan
Area: 7.2 and 11.2 hectares
Baku to Get Its Own Miami – New Project by Archpoint Bureau
Moscow architectural bureau Archpoint is designing two neighborhoods for the Sea Breeze Resort & Residences resort city developed by Emin Agalarov on the seashore 30 km from the capital of Azerbaijan.
The modern complex includes tourist, residential and commercial facilities. The emphasis will be on landscaping. Various green spaces are the connecting element that unites neighborhoods with different characters and space-planning solutions. The internal territories of the sites within the red lines will be completely pedestrianized, access to houses and underground parking is only from the main city streets.
The distinction between private and public space will be achieved by landscape means. On the first floors of the houses from the side of the carriageway there will be cafes, shops, restaurants, clubs, coworking spaces, etc. And inside the courtyards there are safe playgrounds and a lot of greenery.
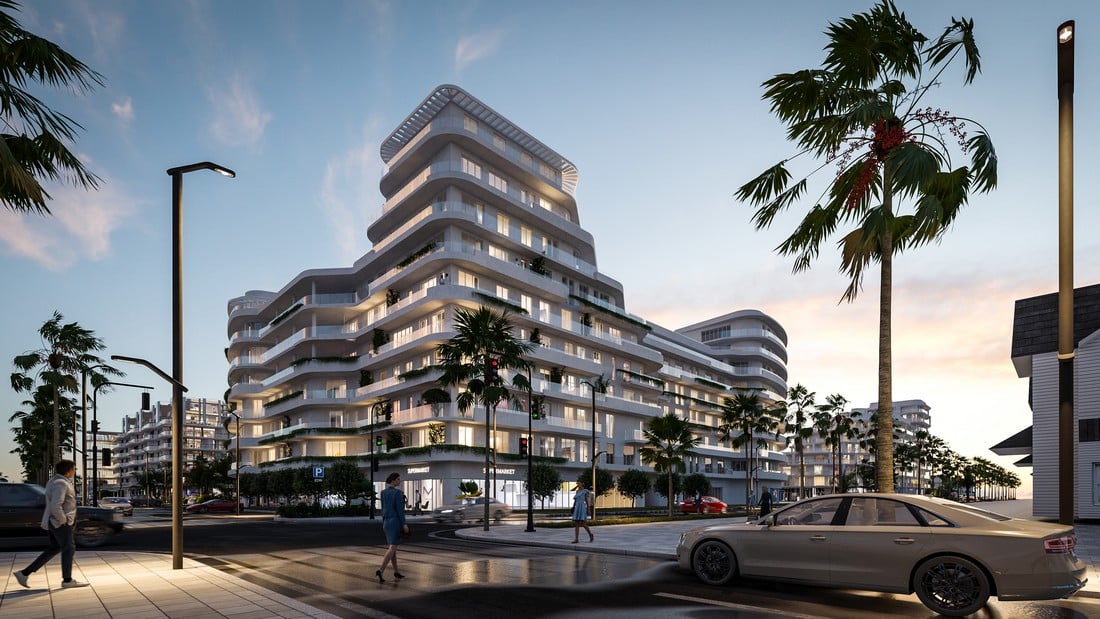
Miami Resort
The Miami Resort microdistrict from Archpoint will be located on 7.2 hectares, not far from the sea. It will be a premium complex of low-rise apartment buildings, 6-10 floors, with shops, a large courtyard, park areas, bike paths and swimming pools. The microdistrict consists of four corner blocks and two “towers” that visually close its contour.
One of the features of the project is a large number of summer open spaces (balconies and terraces) that allow you to enjoy the sea air. Balconies and loggias of various shapes make each house special, adding a feeling of spaciousness, an abundance of light and luxury to future apartment layouts with panoramic glazing. And they allow you to admire the natural landscapes without leaving your own territory.
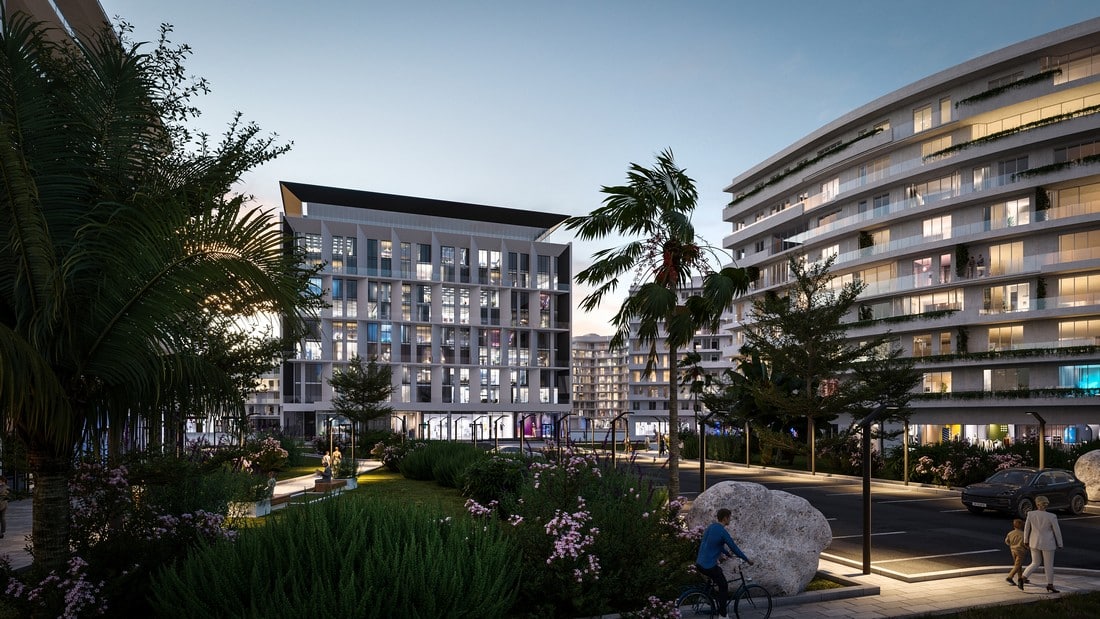
Second Microdistrict
The second microdistrict will be located on an area of 11.2 hectares and will include 9 residential blocks and a hotel. The height of the buildings varies from 4 to 8 floors – the closer to the coastline, the lower the buildings. Thus, each of them minimally blocks the view from the other.
Promenades by the sea are open to all guests of the resort. Shops and cafes will also be located on the ground floors, which will be accessible to everyone. And for those who will live on the second floor and above, an individual infrastructure closed from strangers is provided on the inner side of the houses.
Despite the scale of the concept, the main factor for the architects is the human-scale of the project. Residents and guests of Sea Breeze Resort & Residences will feel максимально comfortable in the natural landscape, into which the urban landscape is impeccably integrated.
