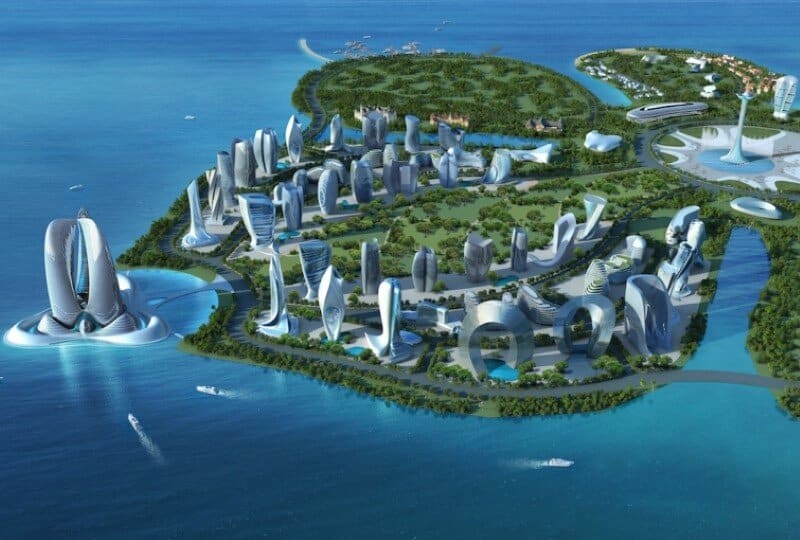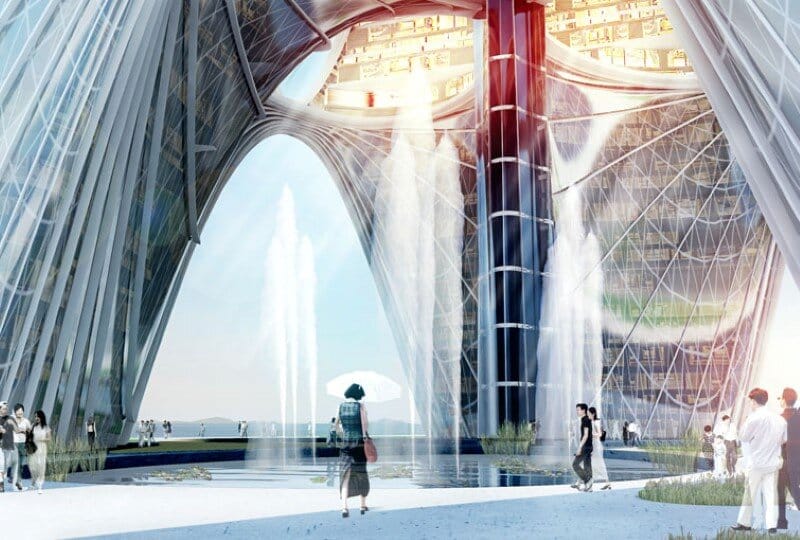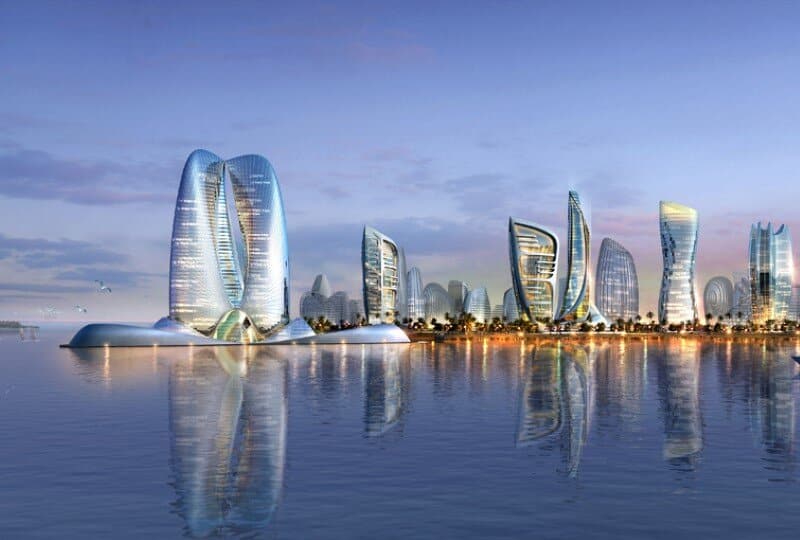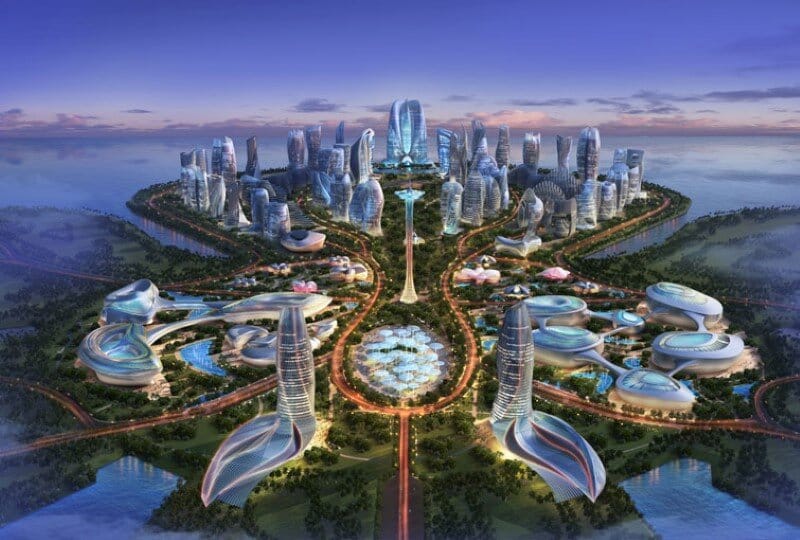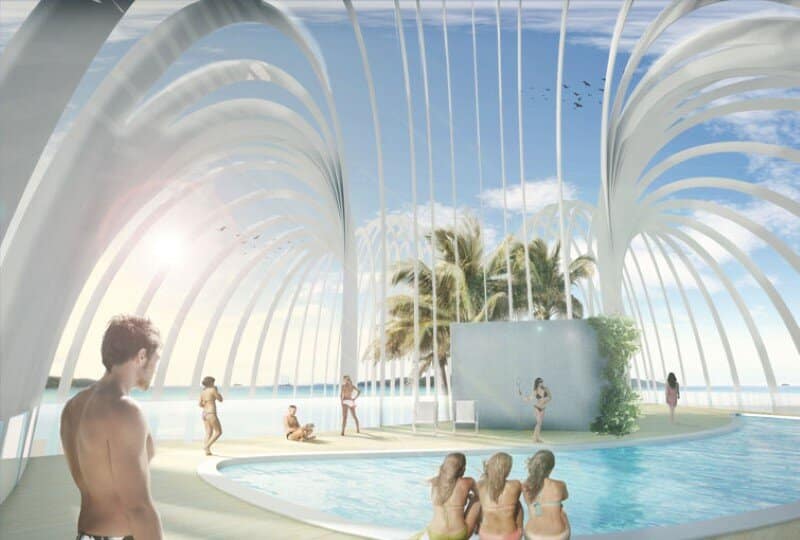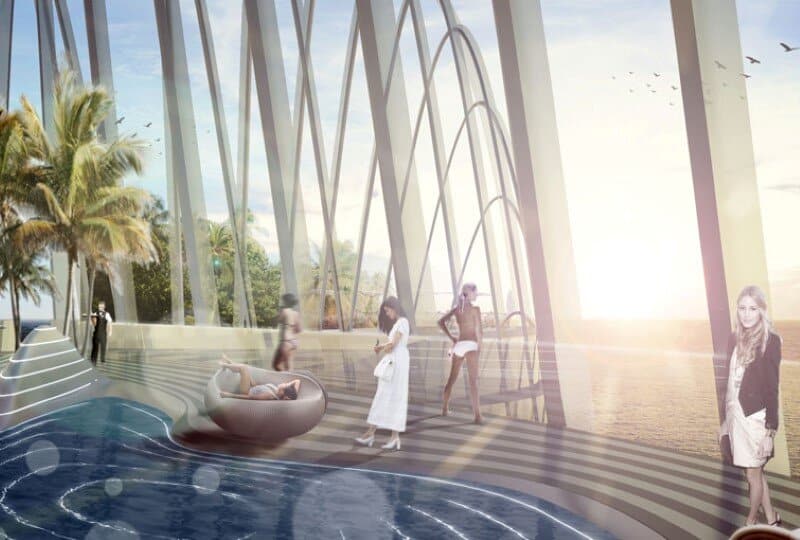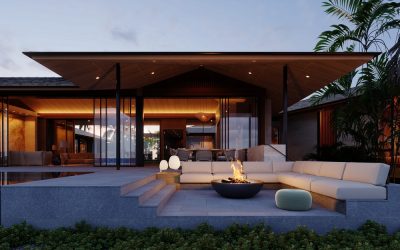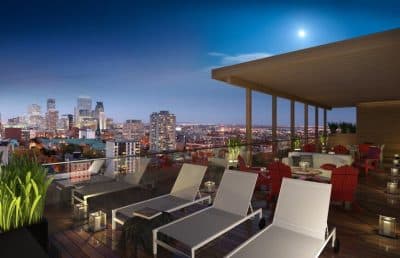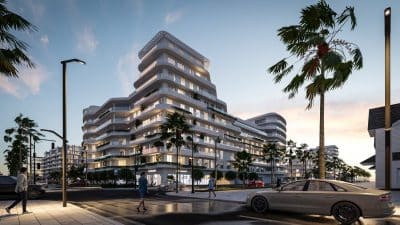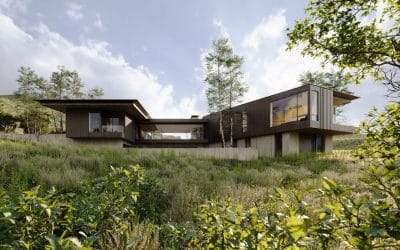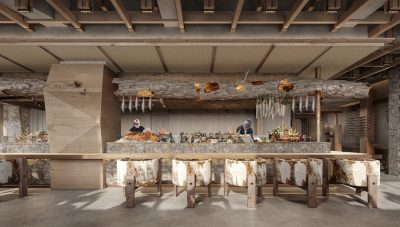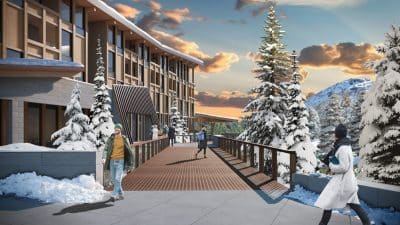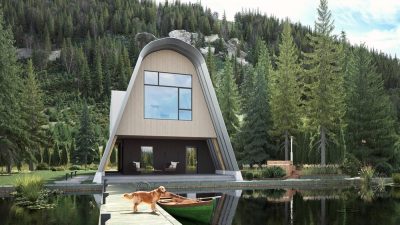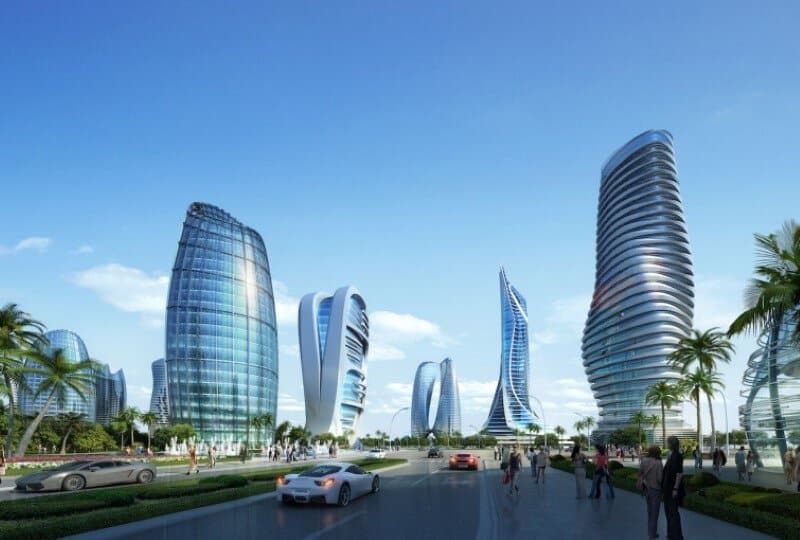
Project: Hainan Ocean Flower Resort
Architects: LAVA – Laboratory for Visionary Architecture
Location: Hainan Island, China
Client: Evergrande
Status: Under construction
LAVA’s innovative design for the new Flower Resort, poised to be a 7-star hotel, draws its inspiration from the graceful forms and patterns created by water. Situated on a man-made, petal-shaped island linked to Hainan by a bridge, this architectural marvel emulates the natural geometry of a water drop and the dynamic forms of water erosion, sea caverns, and ripples.
The concept behind Flower Resort extends beyond the hotel to encompass a vibrant mix of uses including commercial, retail, leisure (ranging from opera to ice skating), convention facilities, offices, and luxury residential spaces. The structures within the resort are designed with cascading forms that mimic the flow of water, creating a visually stunning landscape that integrates seamlessly with the island’s aquatic surroundings.
The zoning of the island is uniquely thematic, with areas dedicated to different seasons such as a ‘winter wonderland’ and ‘amber autumn’. This thematic zoning enriches the guest experience, providing diverse environments that reflect the changing seasons within a singular resort setting.
The hotel itself is a testament to fluid architectural design, with its semi-symmetrical geometry that recalls the natural ripples of water. This design motif is carried through to the hotel marina, which connects smoothly to the hotel base, offering an exclusive water experience on each side of the towering structure.
At the heart of the hotel, a central glass atrium soars upwards, drawing natural light and fresh air deep into the interior spaces, thereby enhancing the openness and environmental quality of the hotel. Flower Resort is also a model of sustainability, incorporating advanced eco-friendly technologies such as a bio-filtration system, solar panels, wind turbines, and rainwater harvesting systems.
This project represents a perfect fusion of nature-inspired design and cutting-edge architecture, setting a new benchmark for luxury and innovation in hotel design on a global scale.
