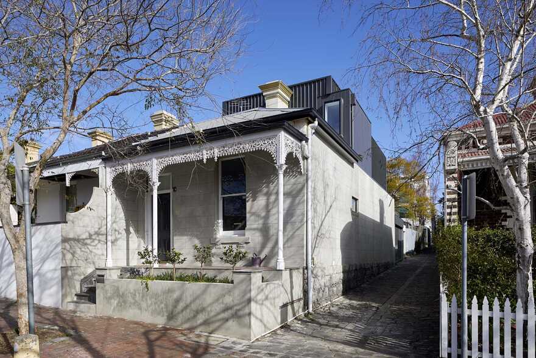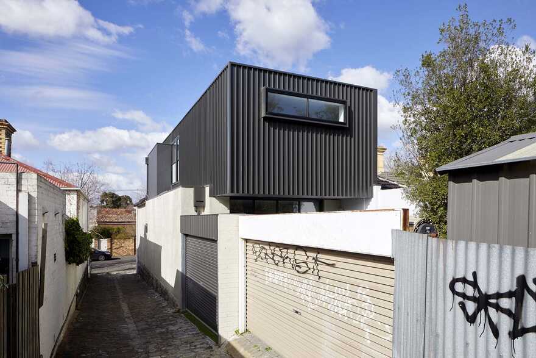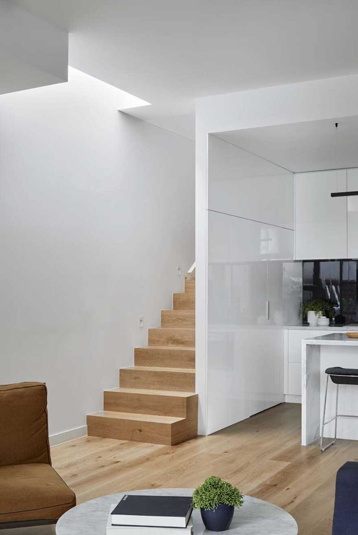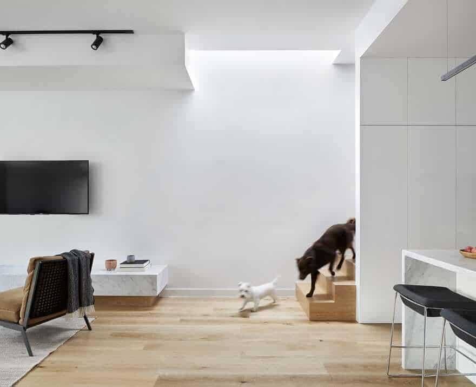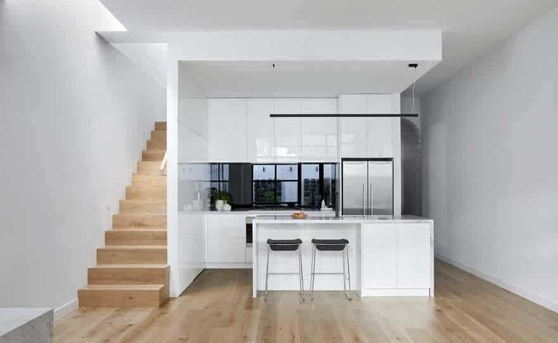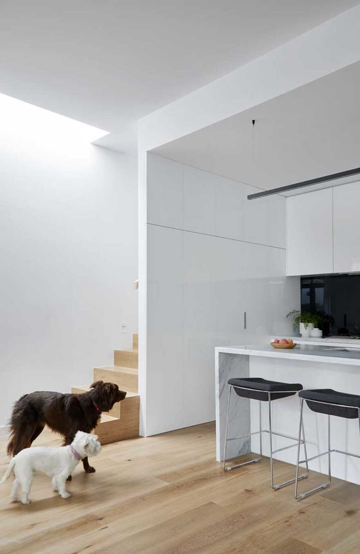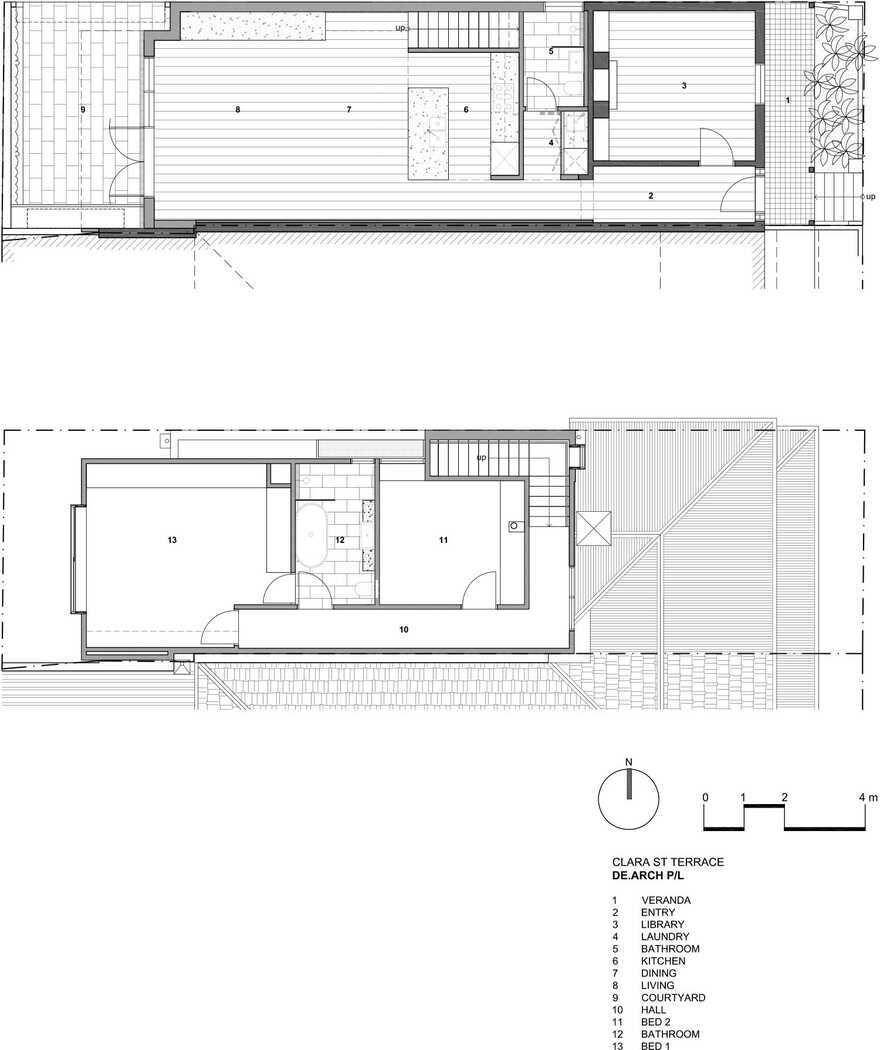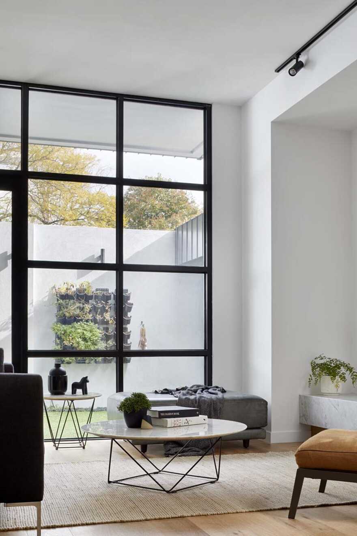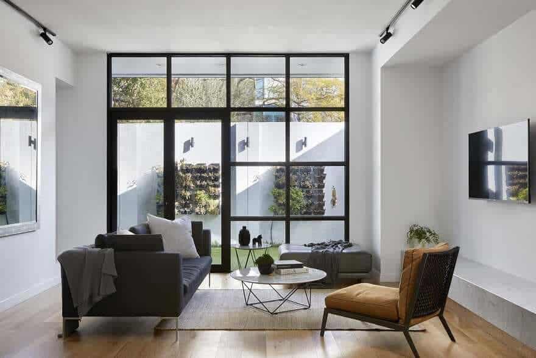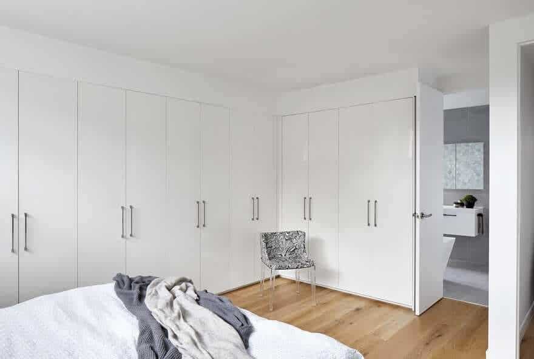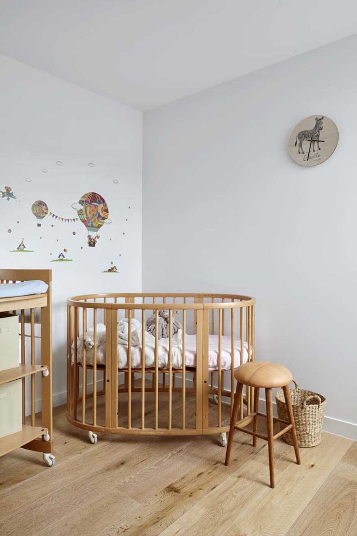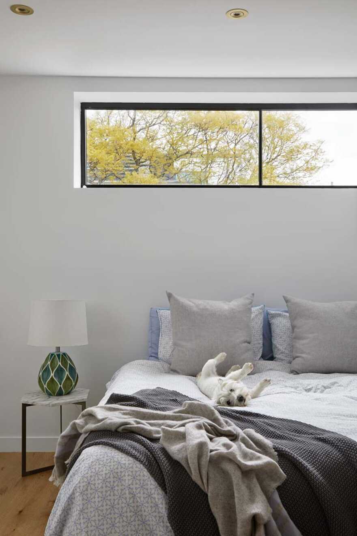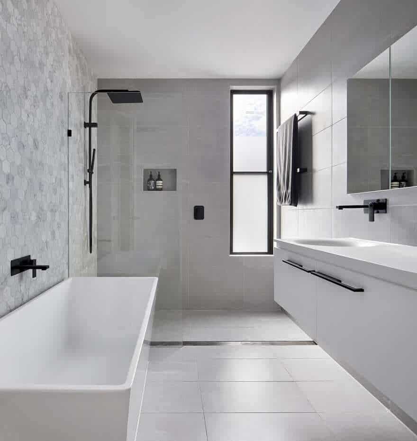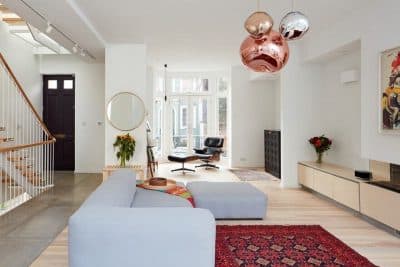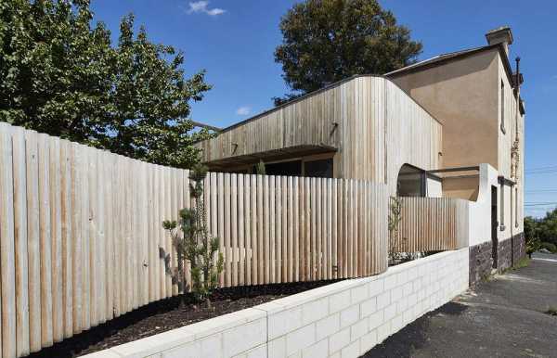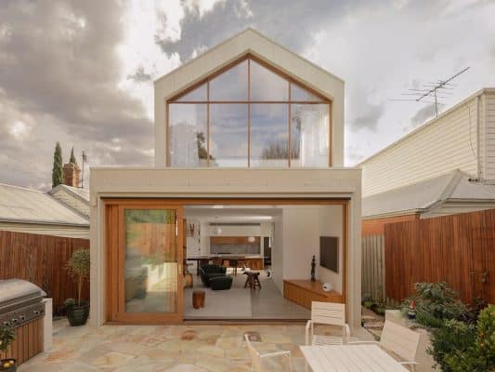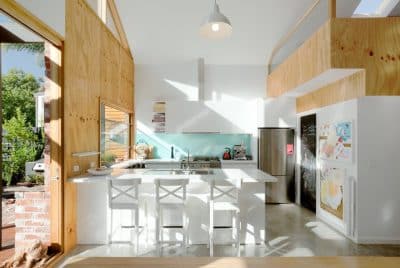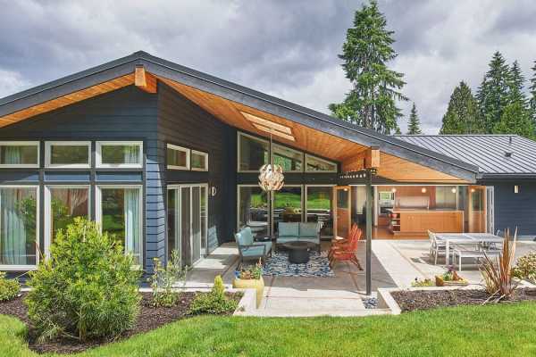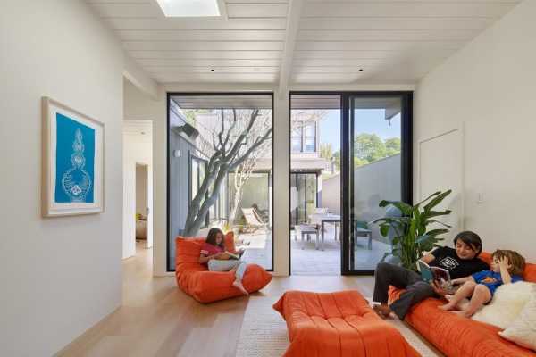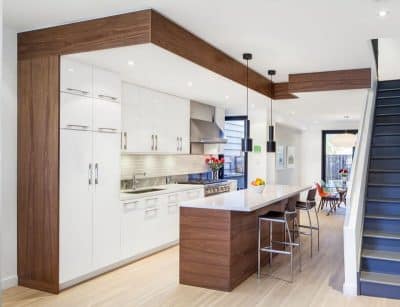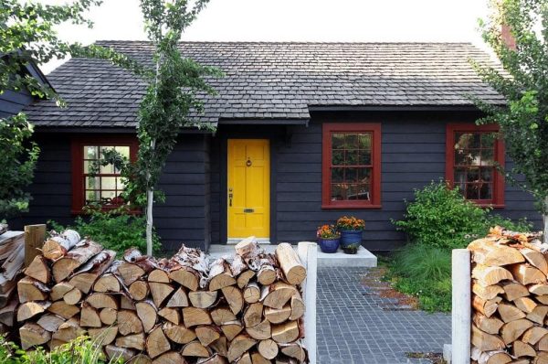Project: Semi-detached Victorian Terrace
Architects: de.arch
Location: South Yarra, Inner city Melbourne, City of Stonnington
Area: 117m2
Photo Credits: Tatjana Plitt Photography
Text by de.arch
When this Semi-detached Victorian Terrace project first came into our office the renovation was for a young professional, the house was tiny, in disrepair, dark with almost no outdoor area.
The brief was fairly typical; maximise floor area, increase amount of natural light, increase storage options, open plan living area to the rear facing courtyard, 2 bedrooms + study / flexi space, new second storey.
The complexity was not only fitting all this in and more (included an off-street car space – not kidding) in such a small space, but managing issues of limited access, shared wall + roof with the neighbour and a house that was basically in original condition – bluestone foundations and all. Good thing our clients were trusting in us with their vision as much as they were brave.
The key space spacing strategies in this project included:
- efficiently designed built in cabinetry, wherever possible taking advantage of the 3.3m ceilings by including high level storage,
- access to light whilst maintaining privacy via new expansive glazing towards the courtyard, carefully positioned picture windows with views reaching out toward the city (increasing the perception of space) + large custom skylights – illuminating otherwise dark internal spaces.
- Restrained and clean interior materials and finishes connecting the house visually and maintaining an uncluttered aesthetic throughout.
Fast forward 3 years and our wonderful client, fiancé, new baby and two dogs are living in the house, and whilst not the initially intended occupants we are happy to say the space is serving them well…for now.
We love these tiny sites because they have so much hidden potential and literally every millimetre counts so the design has to be clever with no wasted or single use spaces and must consider flexibility for the future.

