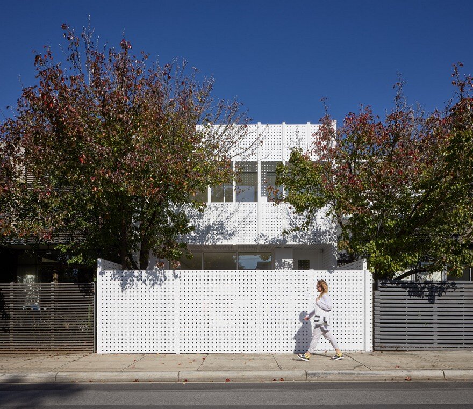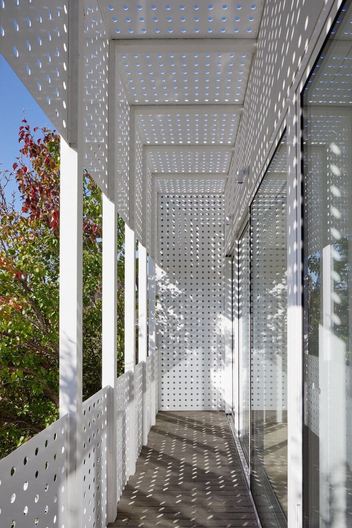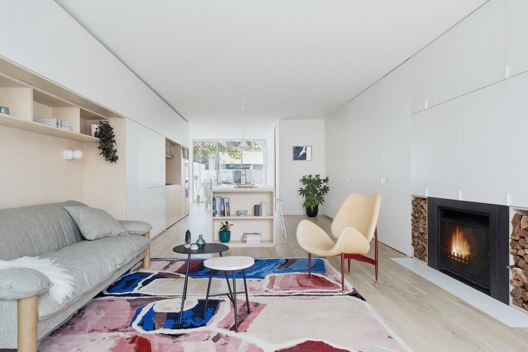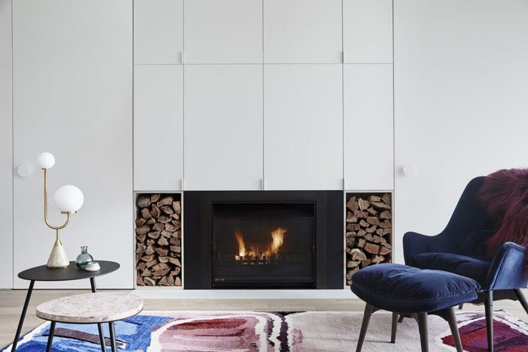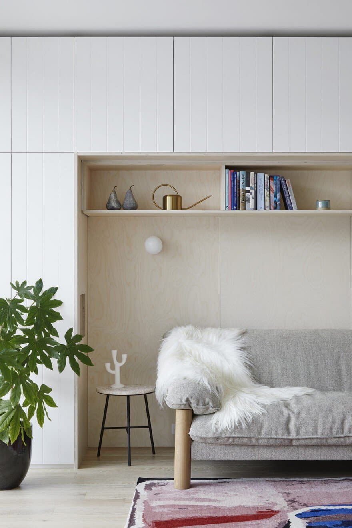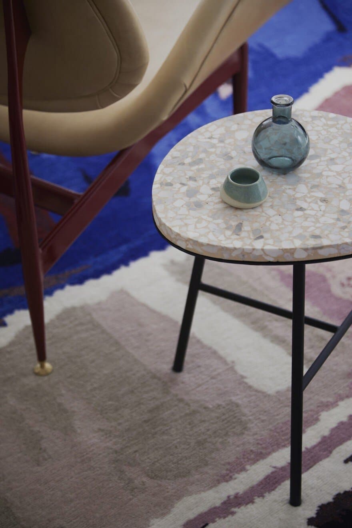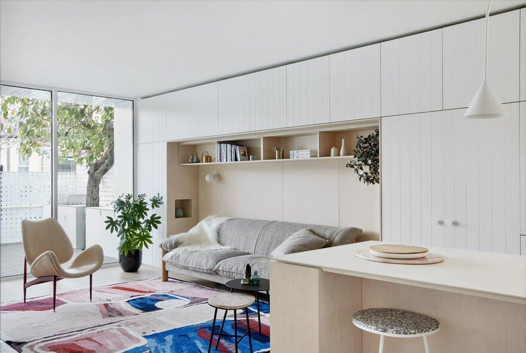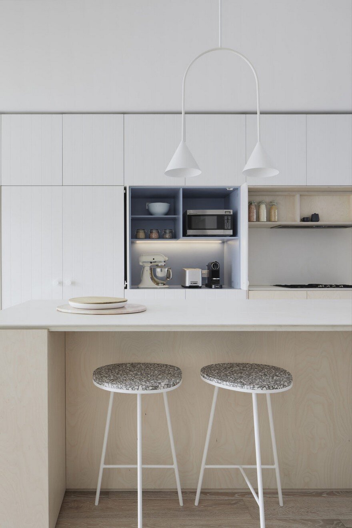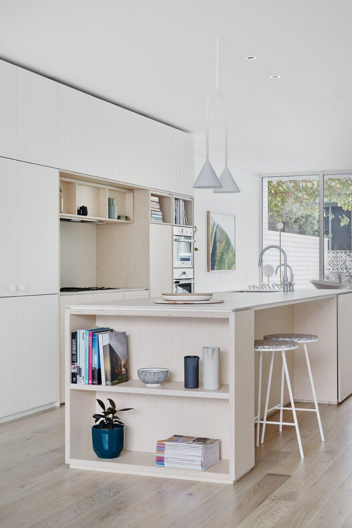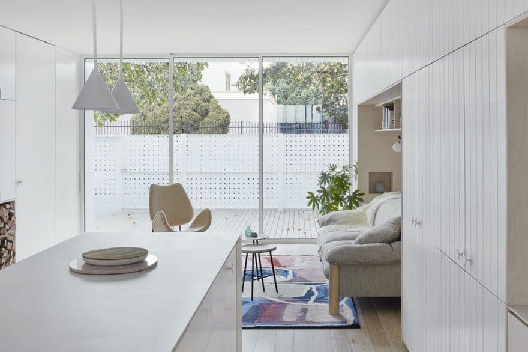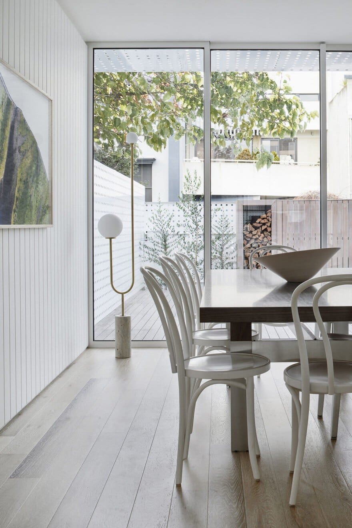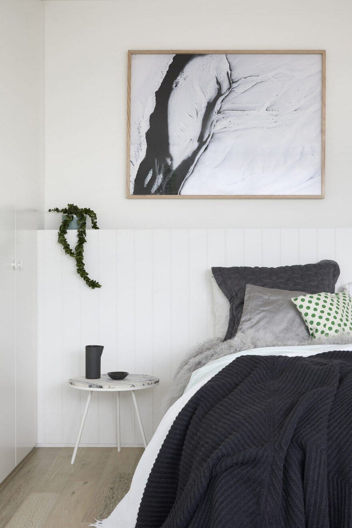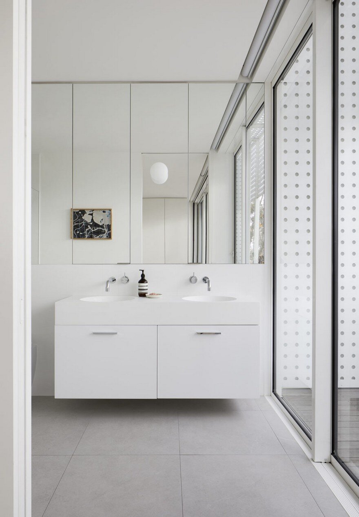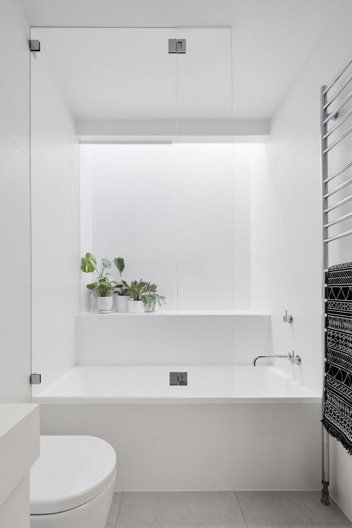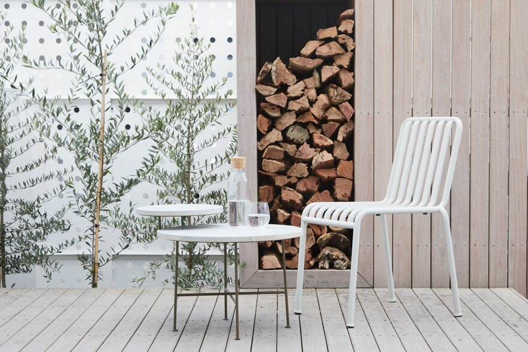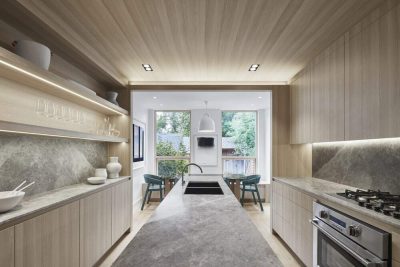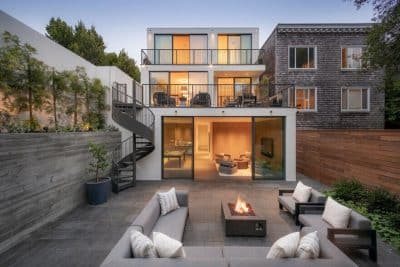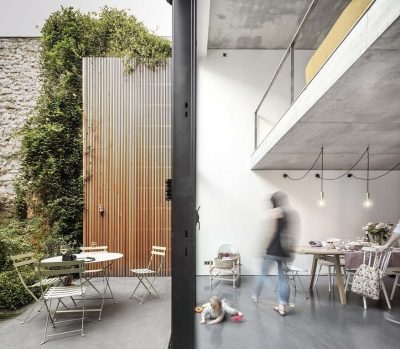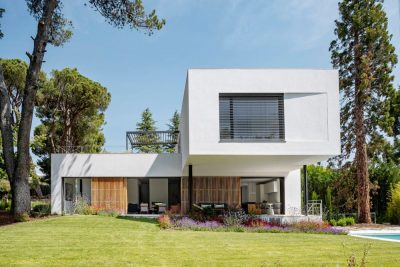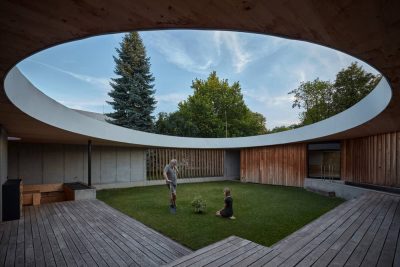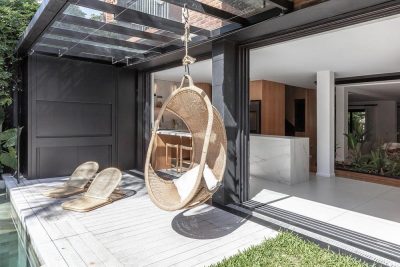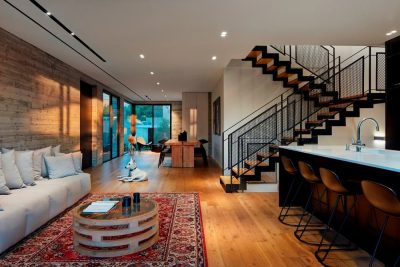Project: South Yarra Residence – PerfPad
Architects: NORTHBOURNE architecture + design
Location: Melbourne, Australia
Project Year: 2017
Photography: Tatjana Plitt photographer
From the architect: This real housewife of Melbourne is about to spill the beans on her recent surgery. Fillers, silicone, extensions, collagen, it’s all the rage south of the Yarra. She just wanted to look good. She just wanted to feel good, she wanted better. She dieted, trained, added, subtracted. And now that the bandages are off and the scaffolding down, she looks 40 years younger and functions better than ever. She feels fresh, she glows, she stands out from the crowd.
Once, she shied away from people on the street, but with her new white metal façade she stands confident and proud. Perforations soften her bold demeanor, providing dappled northern daylight and a soft evening glow. Her new internal layout creates flexible space for an additional bedroom and home office, perfect for her young modern family.
Her beauty is not just skin deep. Internally, her light timber finishes are warm and inviting. The new cook’s kitchen is the hub of the home and is always open for invitation. The full-height glazed doors and protected raised decks extend the indoors out, perfect for invulnerable inner city play time. Her seamless flow provides space for togetherness as well as retreat. And the functional storage promotes an organised and stress-free lifestyle.
With all this new confidence, she is up for meeting new folk so you’re out and about in the streets of South Yarra Melbourne and catch a glimpse of this rejuvenated perforated princess, introduce yourself, take a selfie #perfpad.

